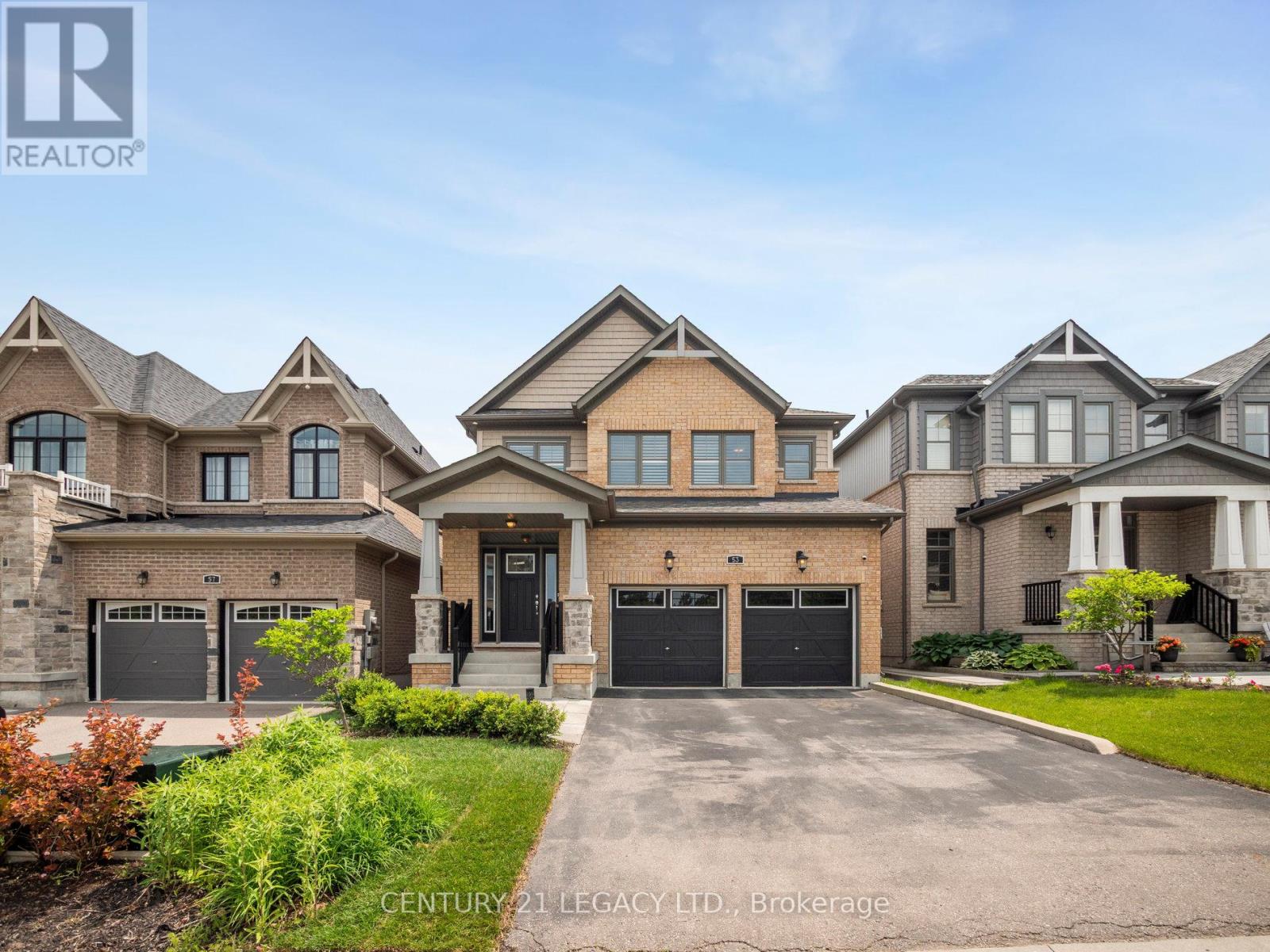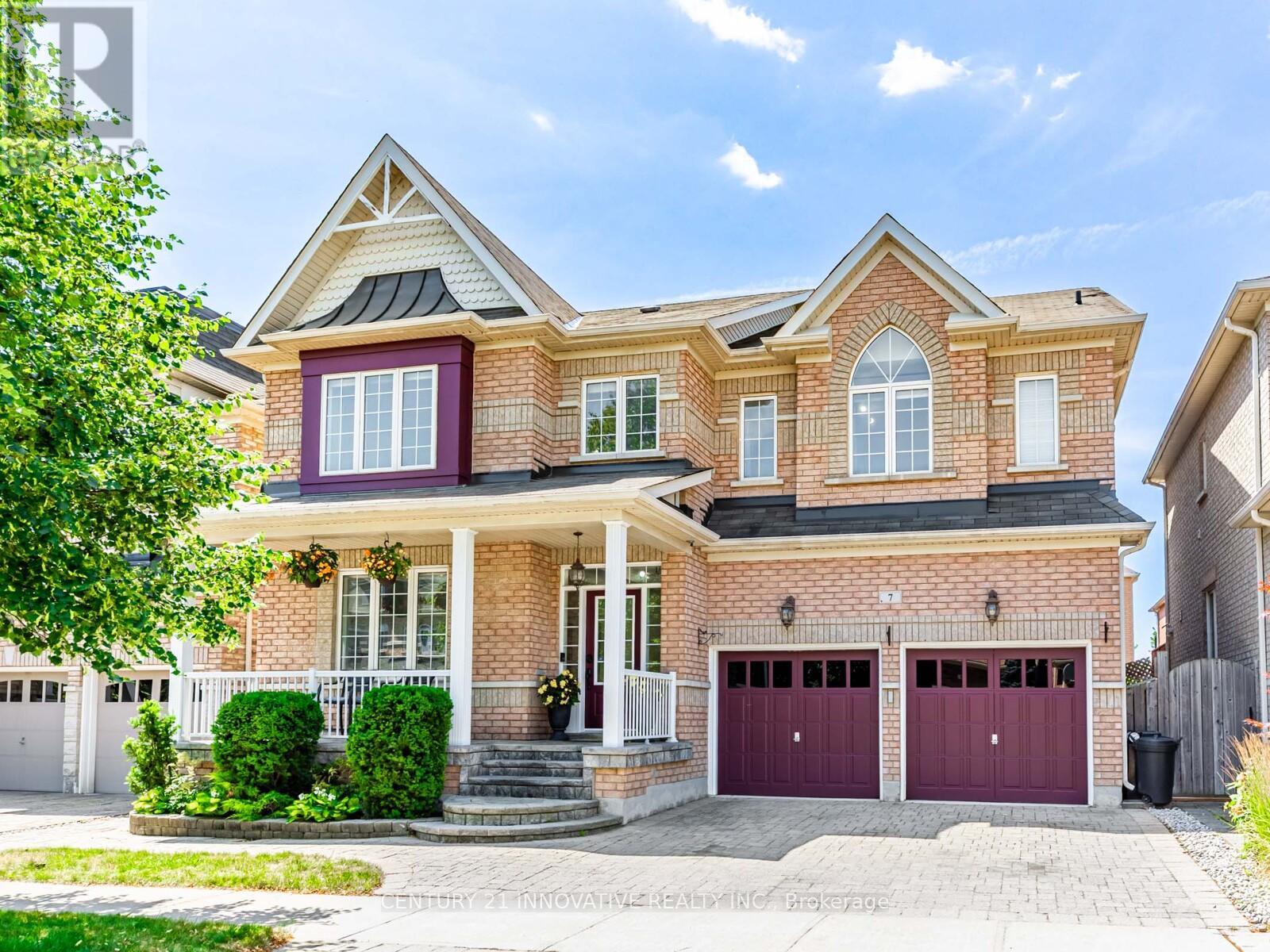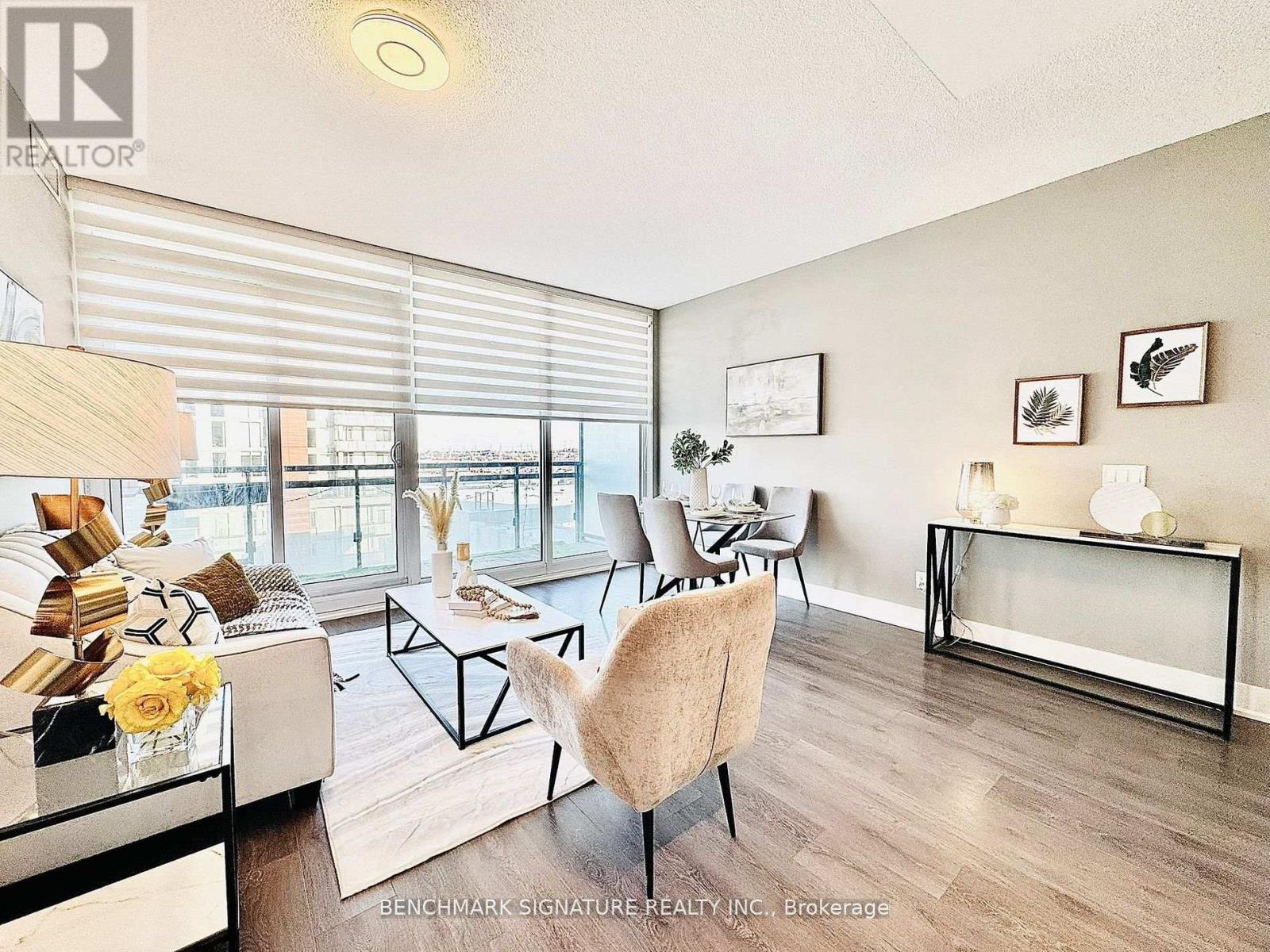- Houseful
- ON
- East Gwillimbury
- L0G
- 53 Chessington Ave

Highlights
Description
- Time on Housefulnew 5 days
- Property typeSingle family
- Median school Score
- Mortgage payment
Make yourself at Home, in this beautifully upgraded 4-bedroom, 4-bath detached home in East Gwillimbury's desirable Queensville community. You'll enjoy the warm living room, featuring a custom fireplace mantel, built-in shelving, and a stylish waffle ceiling. Unique to other homes nearby, this home features a separate formal dining room to host friends/family, or enjoy for yourself. The upgraded kitchen offers extended cabinetry, quartz countertops, high-end appliances, and a walkout to a fully landscaped backyard with professional stonework, perfect for summer. Upstairs, the primary suite includes double walk-in closets and a 5-piece ensuite with a glass shower and luxurious freestanding tub. The finished basement adds a wet bar, full entertainment area, open-concept gym or office space, plus generous storage. Stonework continues in the front yard, adding to the homes impressive curb appeal, with the added bonus of no side-walk in front! With parking for 4 cars and easy access to Highway 404, this home is everything that you want. (id:63267)
Home overview
- Cooling Central air conditioning
- Heat source Natural gas
- Heat type Forced air
- Sewer/ septic Sanitary sewer
- # total stories 2
- # parking spaces 4
- Has garage (y/n) Yes
- # full baths 3
- # half baths 1
- # total bathrooms 4.0
- # of above grade bedrooms 4
- Has fireplace (y/n) Yes
- Subdivision Queensville
- Lot size (acres) 0.0
- Listing # N12228162
- Property sub type Single family residence
- Status Active
- 3rd bedroom 3.67m X 3.2m
Level: 2nd - 4th bedroom 3.37m X 3.36m
Level: 2nd - Primary bedroom 5.33m X 4.6m
Level: 2nd - 2nd bedroom 3.67m X 4.01m
Level: 2nd - Dining room 4.29m X 3.77m
Level: Main - Living room 4.13m X 5.4m
Level: Main - Kitchen 4.29m X 5.28m
Level: Main
- Listing source url Https://www.realtor.ca/real-estate/28484389/53-chessington-avenue-east-gwillimbury-queensville-queensville
- Listing type identifier Idx

$-3,320
/ Month












