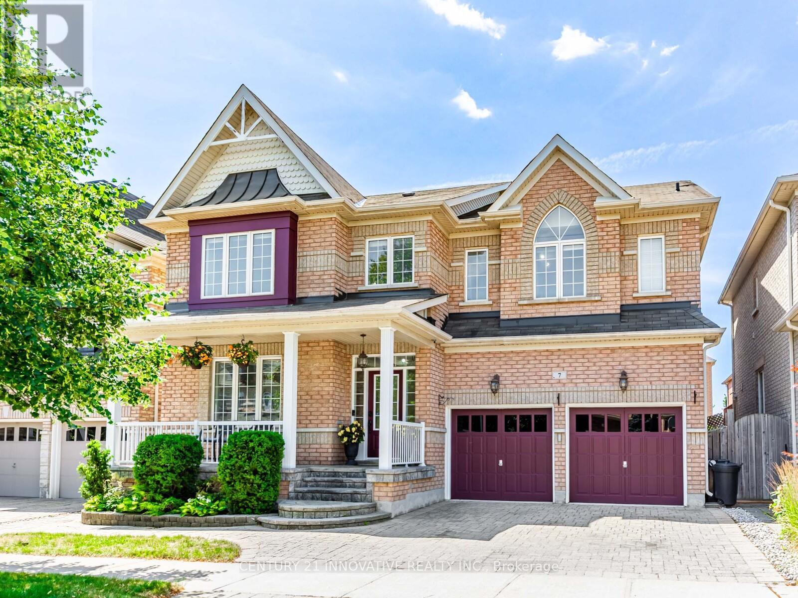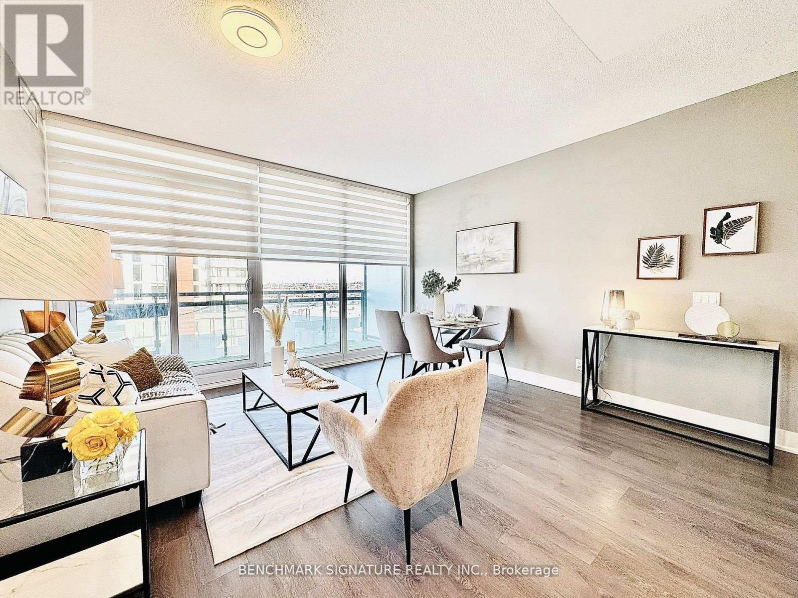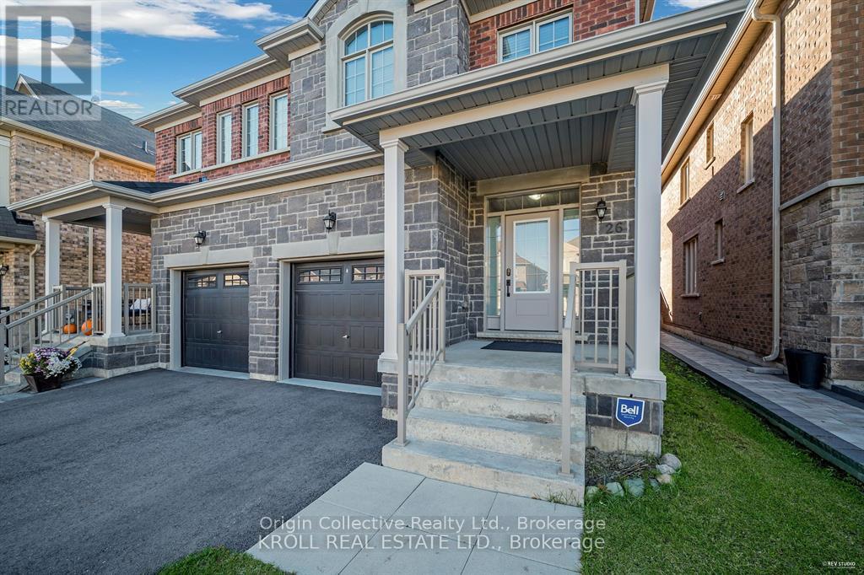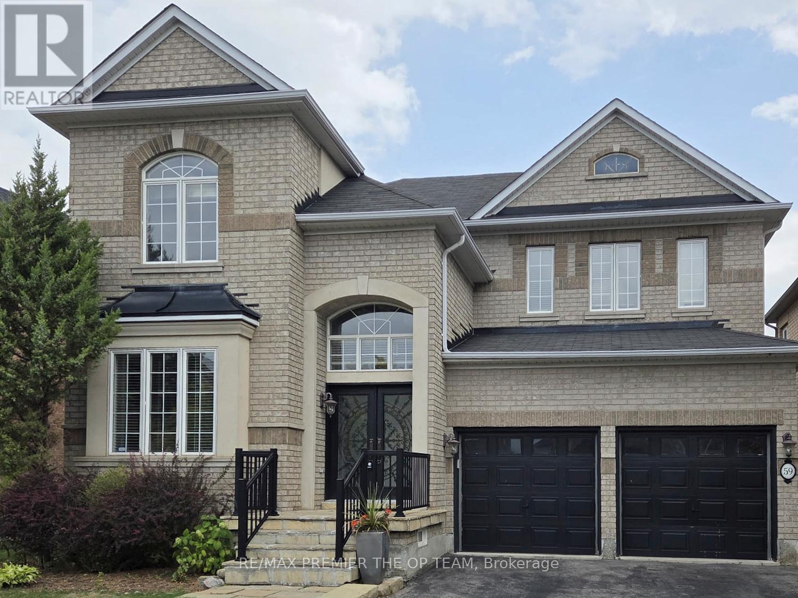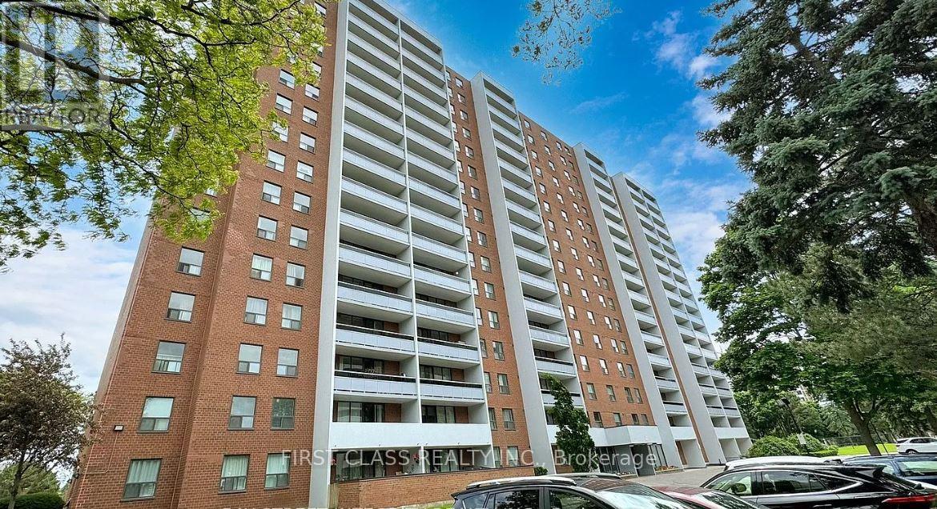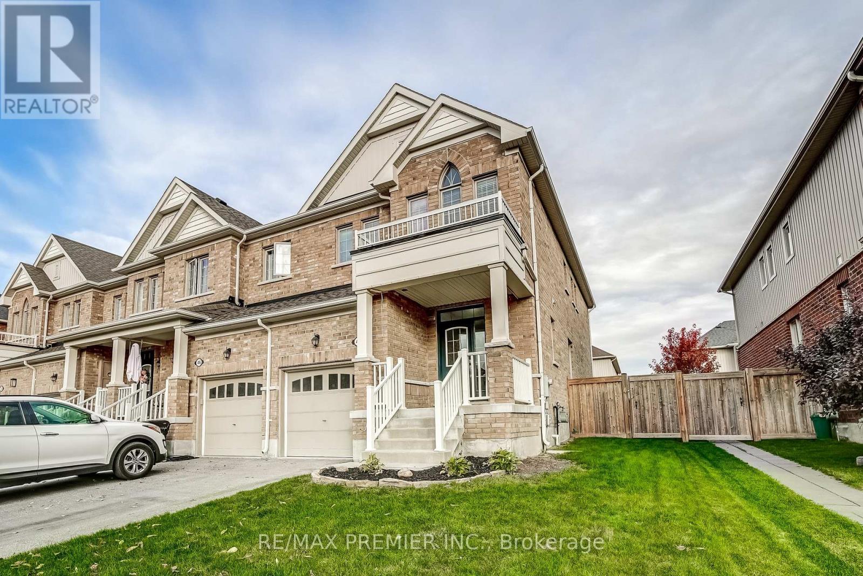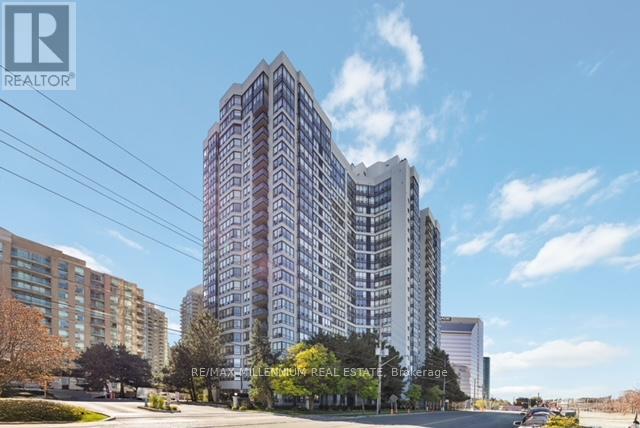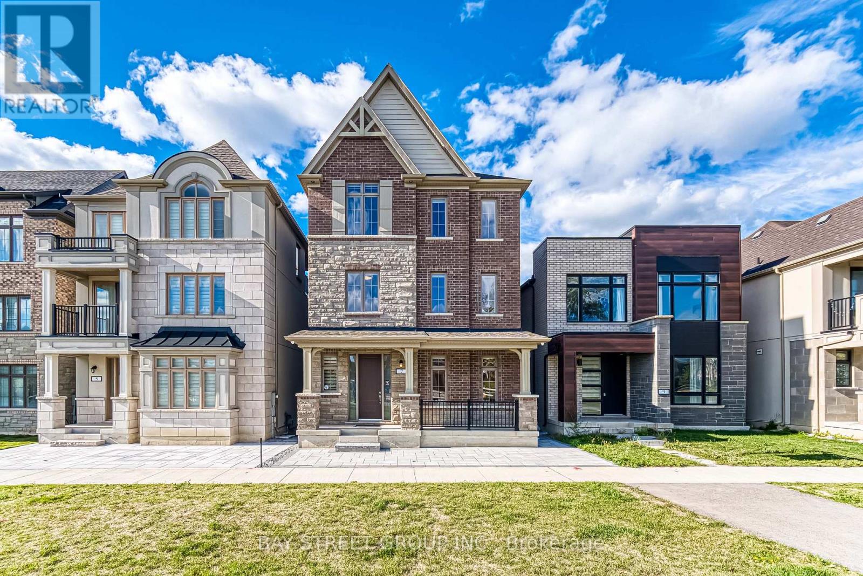- Houseful
- ON
- East Gwillimbury
- Sharon
- 53 David Willson Trl
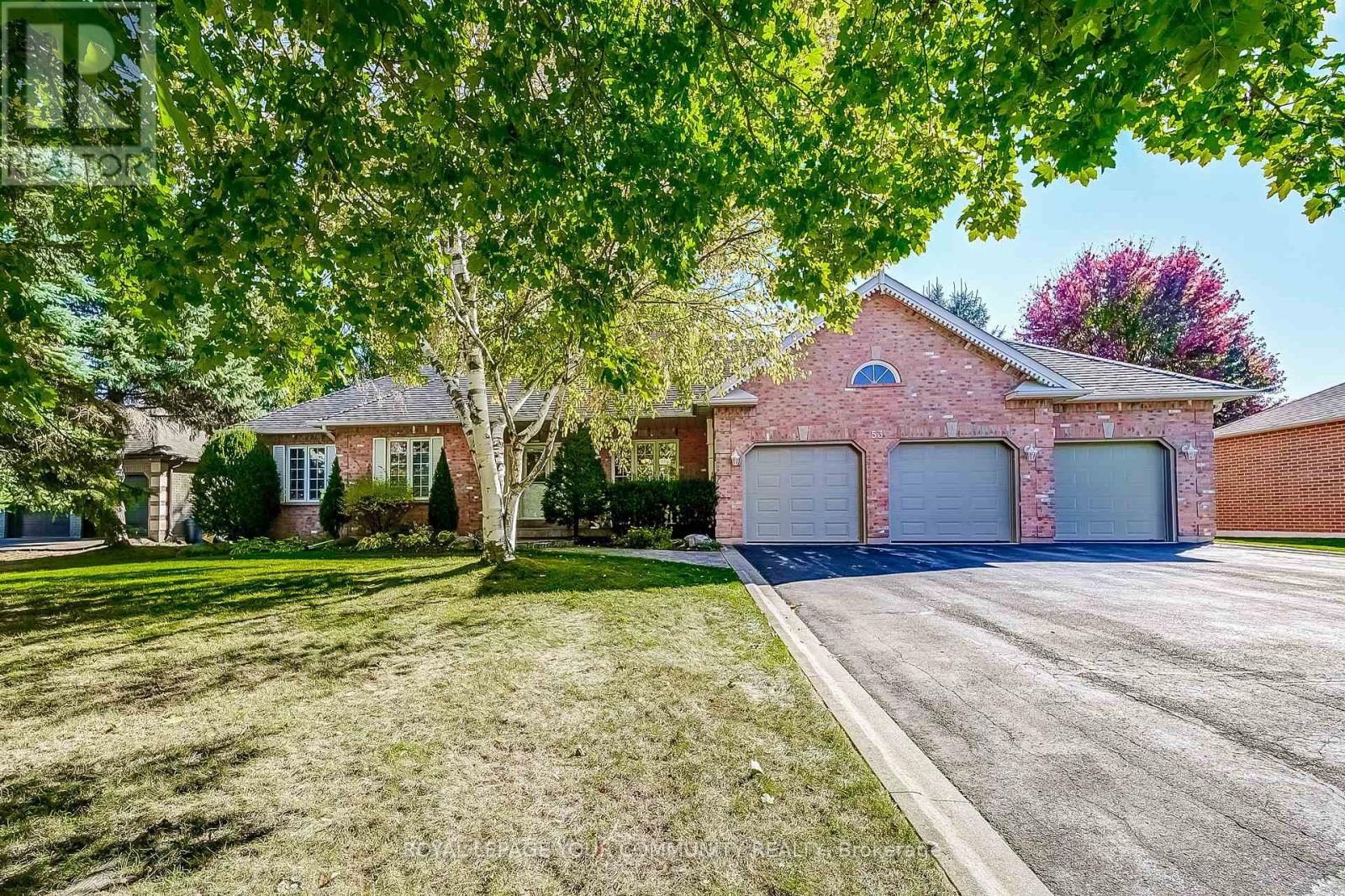
Highlights
Description
- Time on Housefulnew 9 hours
- Property typeSingle family
- StyleBungalow
- Neighbourhood
- Median school Score
- Mortgage payment
Welcome to 53 David Willson Trail nestled in the sought after Sharon Community. This beautiful bungalow sits on a private 98 foot by 231 foot lot And offers a large Great room with Spacious kitchen that walks out to the beautiful private park like backyard with its own greenhouse. Nine foot ceilings with Crown Mouldings bring a touch of class. Perfect for everyday living or entertaining. Three generous size bedrooms with the primary suite having a 4 piece ensuite, His/Hers Closets and a large picture window overlooking the serene backyard. The three car garage walks into a large laundry area with a separate staircase to the finished basement. The basement offers above grade windows making the rooms exceptionally bright plus 2 extra rooms provide ample space for family or guests. Lose power? No problem with the full size generator your lights will be on. Minutes from schools, scenic trails, parks, shopping and quick access tothe 404 and GO station. This is an exceptional opportunity and should not be missed. (id:63267)
Home overview
- Cooling Central air conditioning
- Heat source Natural gas
- Heat type Forced air
- Sewer/ septic Septic system
- # total stories 1
- Fencing Fenced yard
- # parking spaces 12
- Has garage (y/n) Yes
- # full baths 2
- # total bathrooms 2.0
- # of above grade bedrooms 5
- Flooring Hardwood
- Has fireplace (y/n) Yes
- Subdivision Sharon
- Lot desc Landscaped
- Lot size (acres) 0.0
- Listing # N12471707
- Property sub type Single family residence
- Status Active
- 4th bedroom 3.25m X 5.38m
Level: Basement - Recreational room / games room 8.29m X 10.6m
Level: Basement - Den 3.54m X 2.99m
Level: Basement - Living room 5.57m X 4.41m
Level: Ground - Dining room 4.03m X 4.51m
Level: Ground - Eating area 2.08m X 3.22m
Level: Ground - Kitchen 4.4m X 5.87m
Level: Ground - Primary bedroom 5.36m X 5.37m
Level: Ground - 3rd bedroom 3.4m X 3.22m
Level: Ground - Laundry 2.17m X 6.31m
Level: Ground - 2nd bedroom 4.41m X 3.39m
Level: Ground
- Listing source url Https://www.realtor.ca/real-estate/29009608/53-david-willson-trail-east-gwillimbury-sharon-sharon
- Listing type identifier Idx

$-4,867
/ Month



