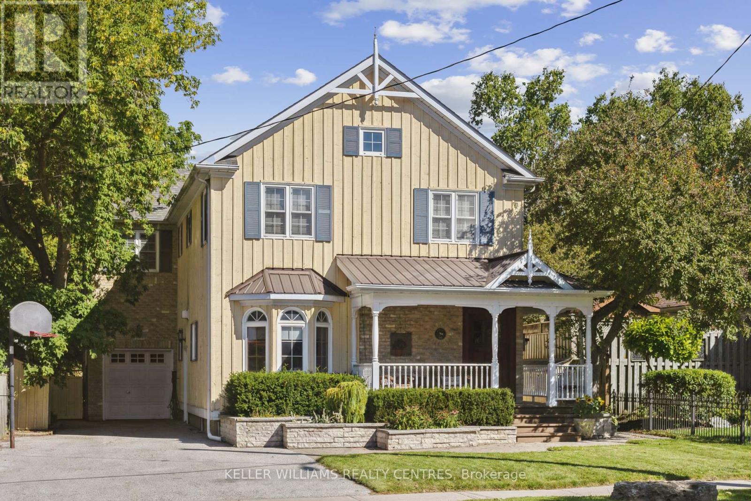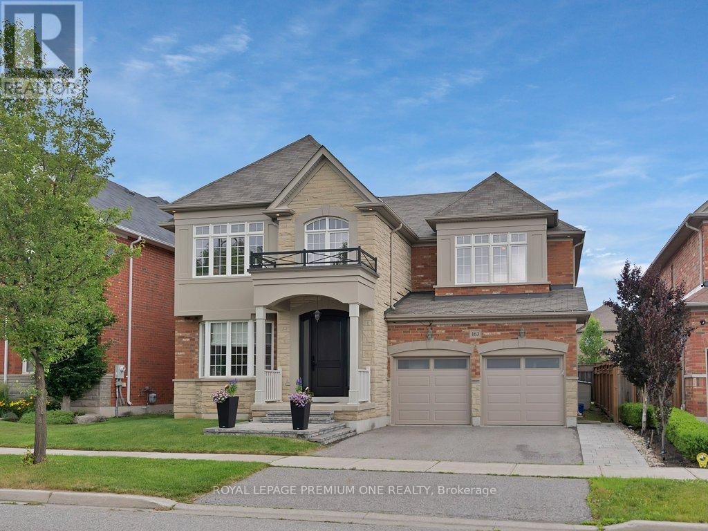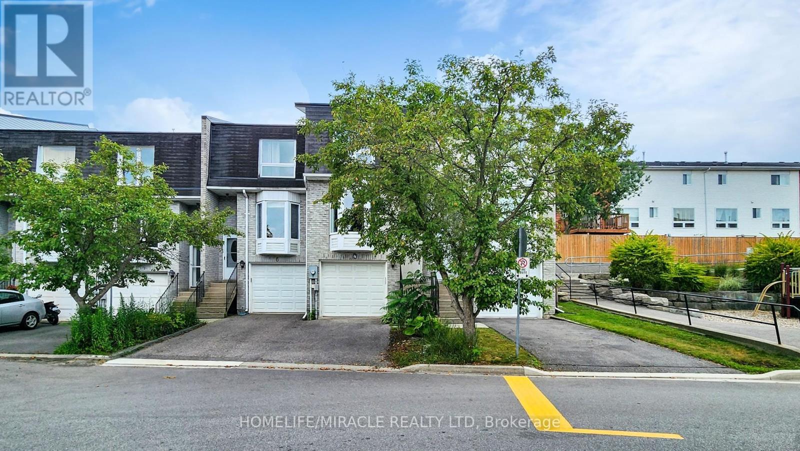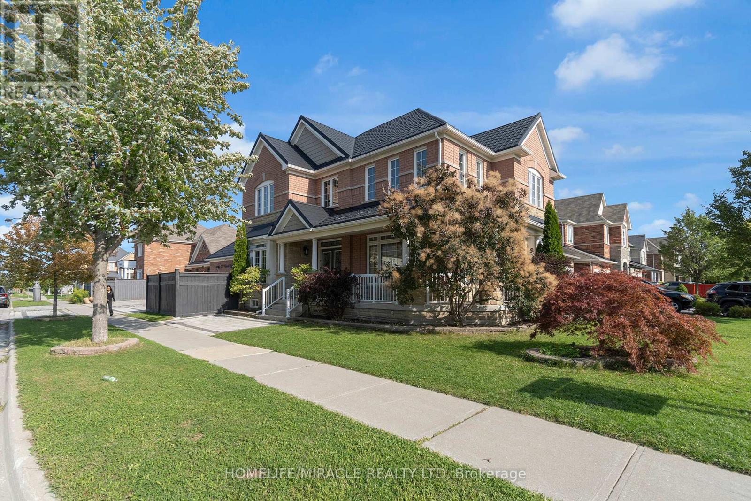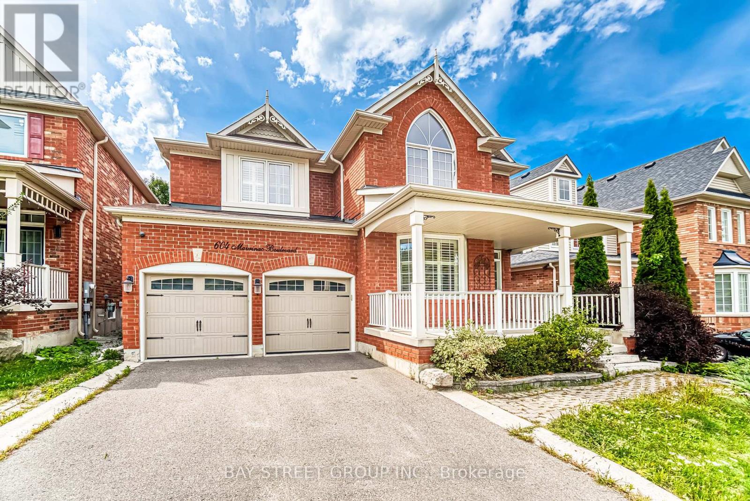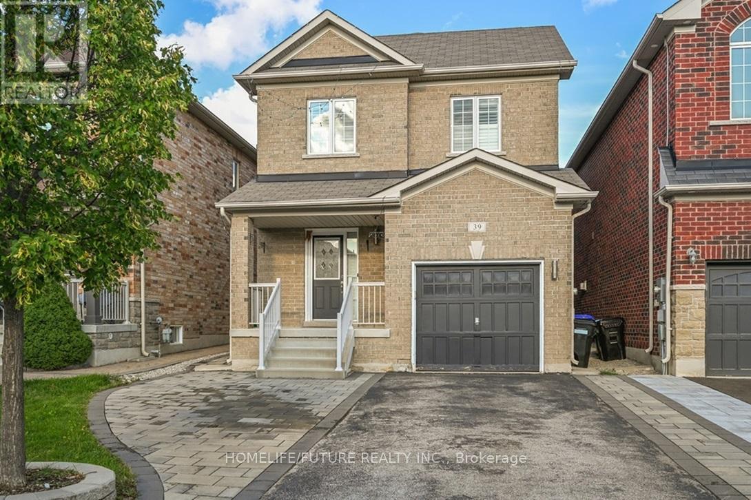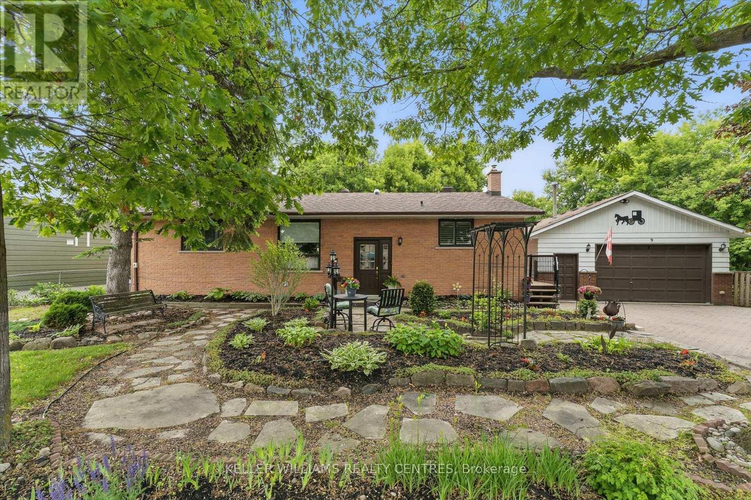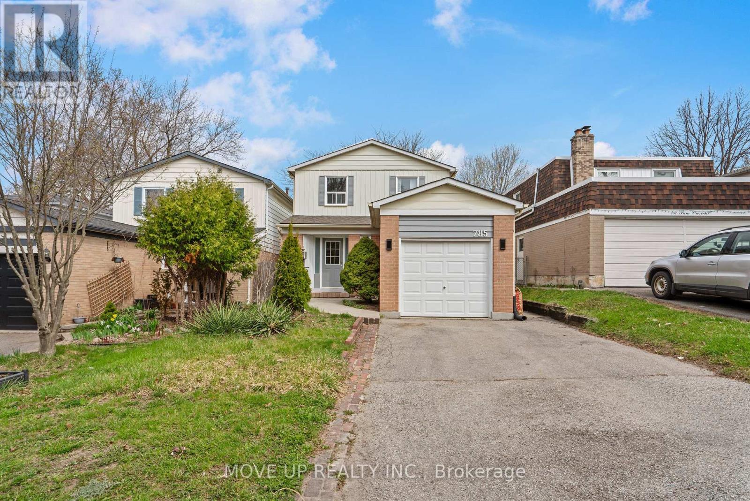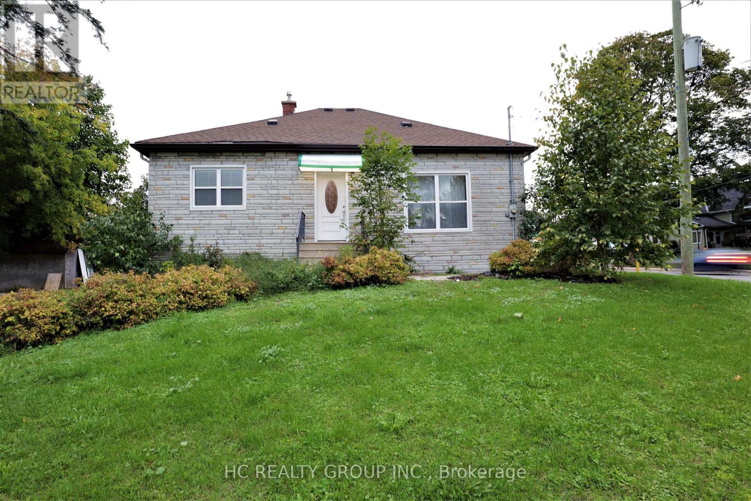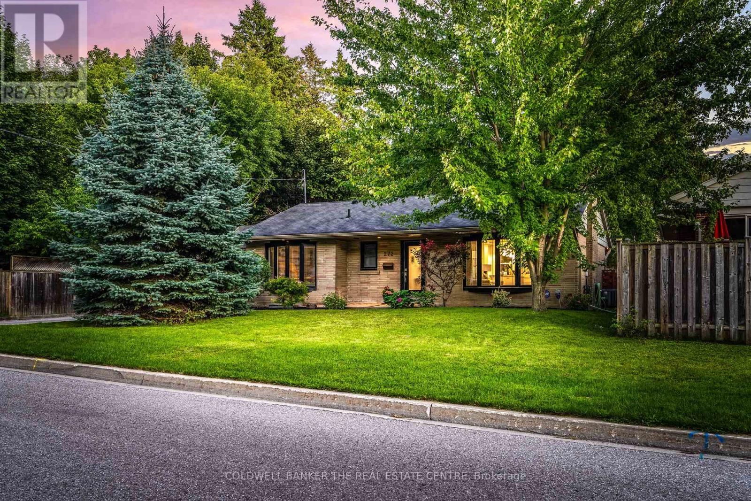- Houseful
- ON
- East Gwillimbury
- Woodland Hill
- 535 Woodspring Ave
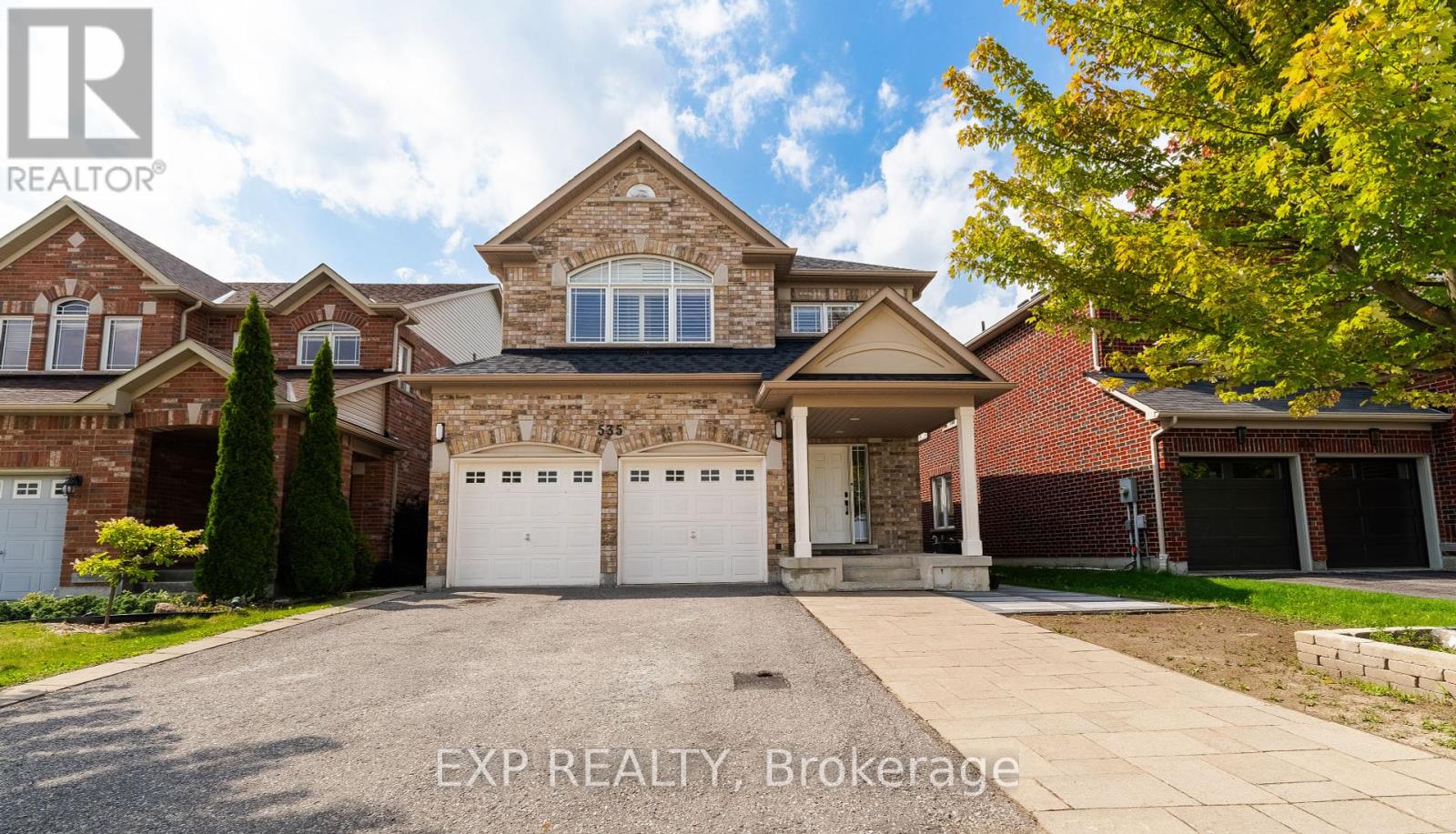
Highlights
Description
- Time on Housefulnew 5 hours
- Property typeSingle family
- Neighbourhood
- Median school Score
- Mortgage payment
Refined Living in Sought-After Woodland Hills. Welcome to this beautifully updated 4-bedroom, 3-bath detached home offering approx. 2,374 sq. ft. of above-grade living space on a premium 110 ft. deep lot. Designed with a functional layout and bright, open rooms, this home blends style and comfort for family living. Stainless steel appliances (2023), furnace (2023), hot water tank (2023), and roof (2023). Ideally located minutes from top-rated schools, major highways, shopping, and scenic walking trails, this home balances modern luxury with everyday convenience. Walking distance to Costco, Walmart, restaurants, schools, parks, and public transit. A rare opportunity to own a spacious, move-in ready home in one of East Gwillimbury's most desirable communities. (id:63267)
Home overview
- Cooling Central air conditioning
- Heat source Natural gas
- Heat type Forced air
- Sewer/ septic Sanitary sewer
- # total stories 2
- # parking spaces 5
- Has garage (y/n) Yes
- # full baths 2
- # half baths 1
- # total bathrooms 3.0
- # of above grade bedrooms 4
- Flooring Hardwood, ceramic, laminate
- Subdivision Rural east gwillimbury
- Directions 1815421
- Lot size (acres) 0.0
- Listing # N12386557
- Property sub type Single family residence
- Status Active
- 3rd bedroom 3.76m X 3.15m
Level: 2nd - 2nd bedroom 3.76m X 3.35m
Level: 2nd - Bedroom 7.62m X 3.91m
Level: 2nd - 4th bedroom 3.33m X 2.9m
Level: 2nd - Recreational room / games room 9.14m X 7.32m
Level: Basement - Eating area 2.74m X 1.83m
Level: Main - Family room 4.57m X 3.61m
Level: Main - Kitchen 4.22m X 2.92m
Level: Main - Dining room 3.05m X 3.05m
Level: Main - Living room 4.57m X 3.05m
Level: Main
- Listing source url Https://www.realtor.ca/real-estate/28825966/535-woodspring-avenue-east-gwillimbury-rural-east-gwillimbury
- Listing type identifier Idx

$-3,333
/ Month

