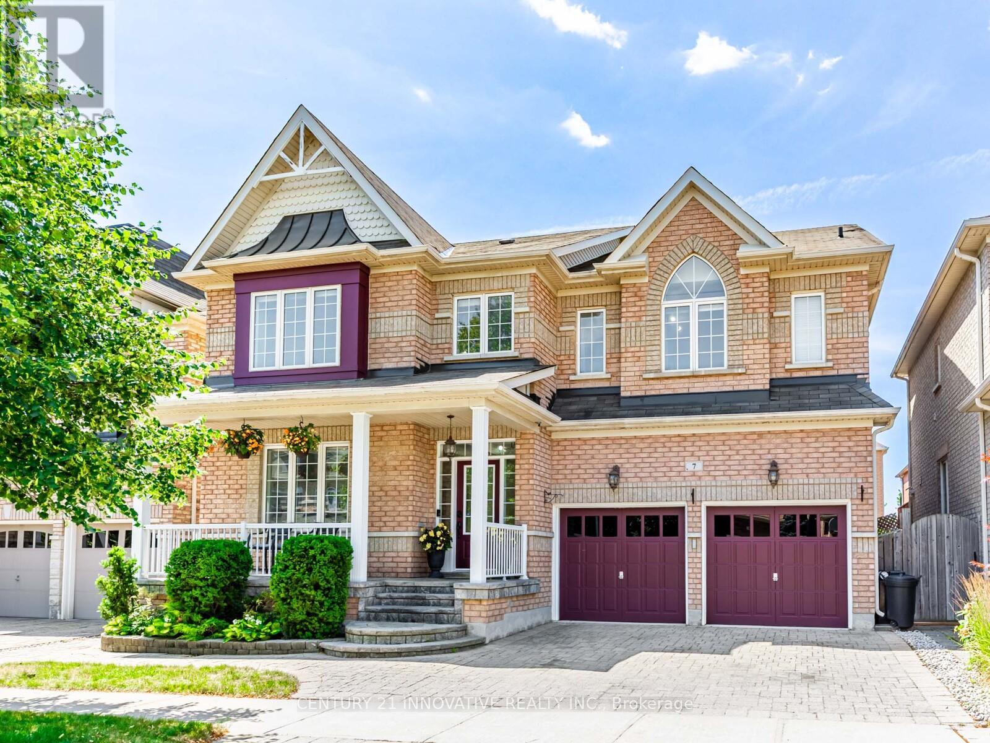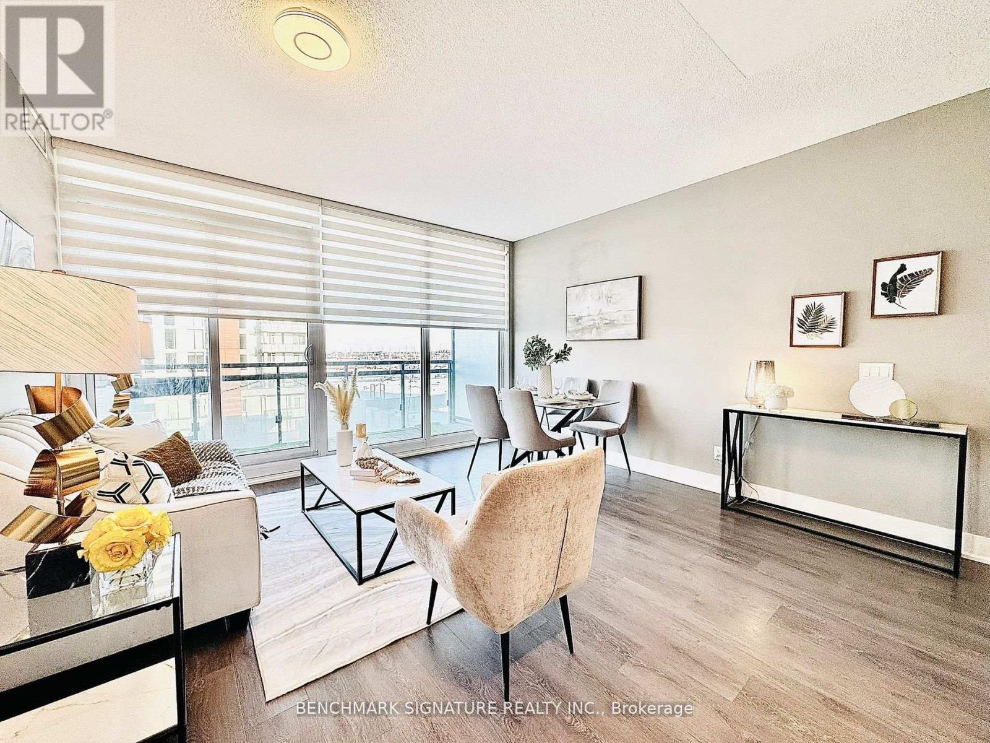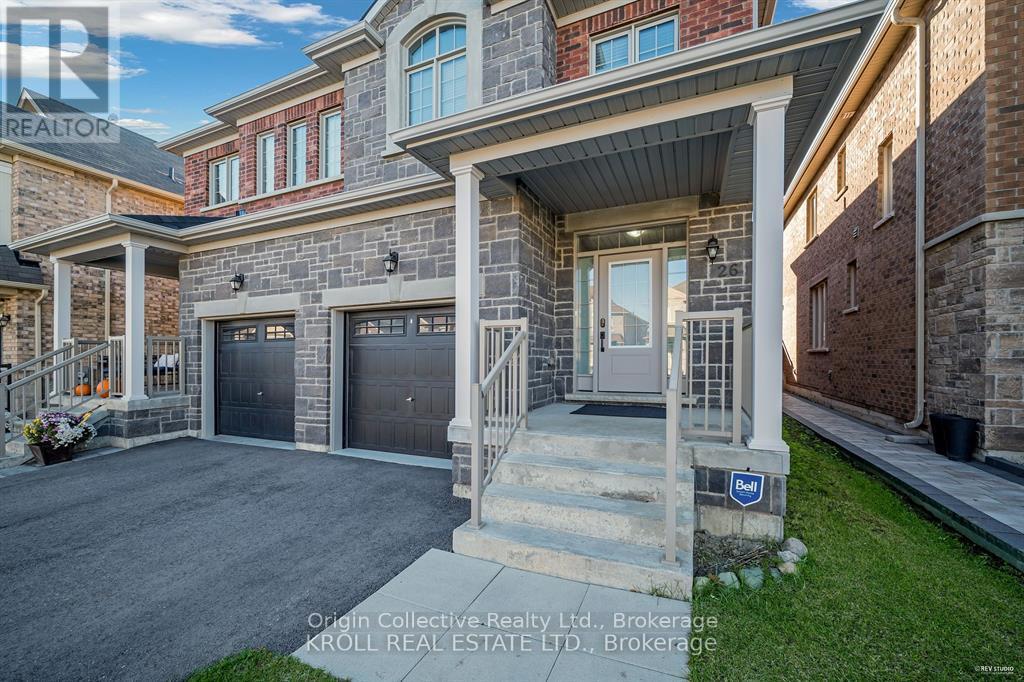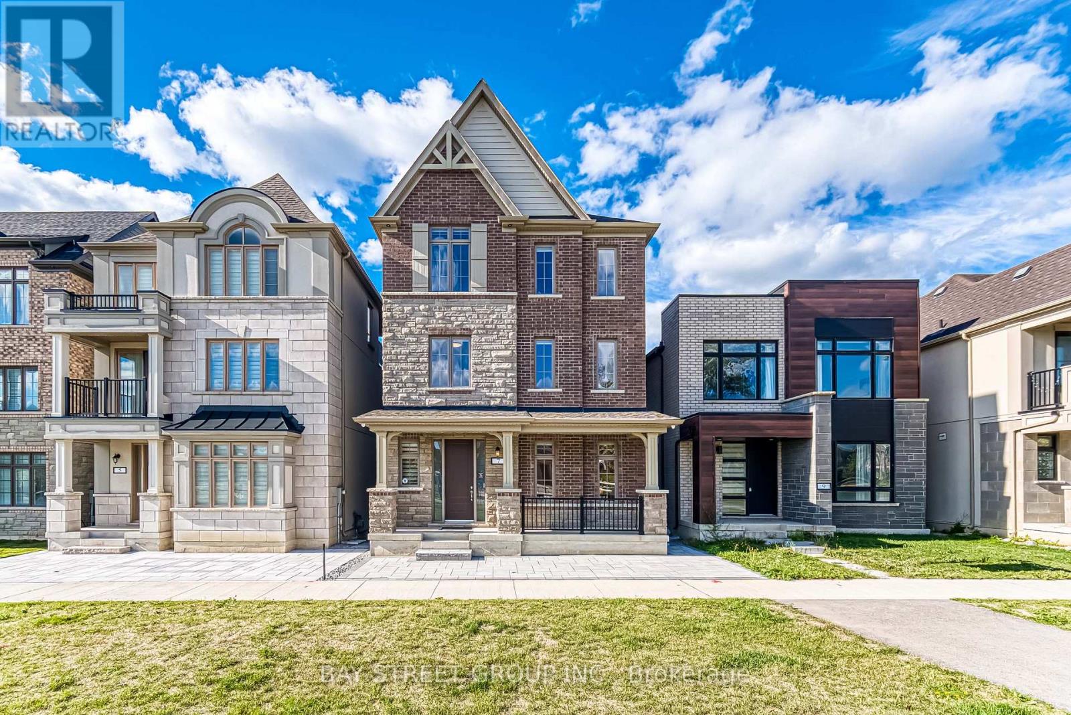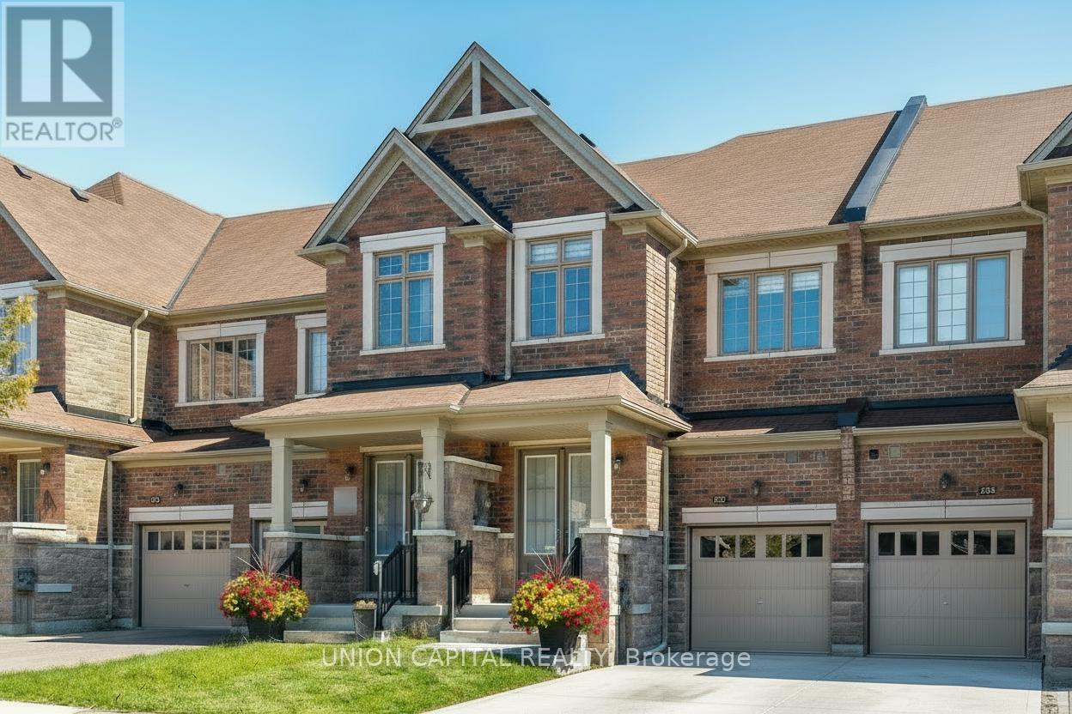- Houseful
- ON
- East Gwillimbury
- Mt Albert
- 55 Valley Mills Rd
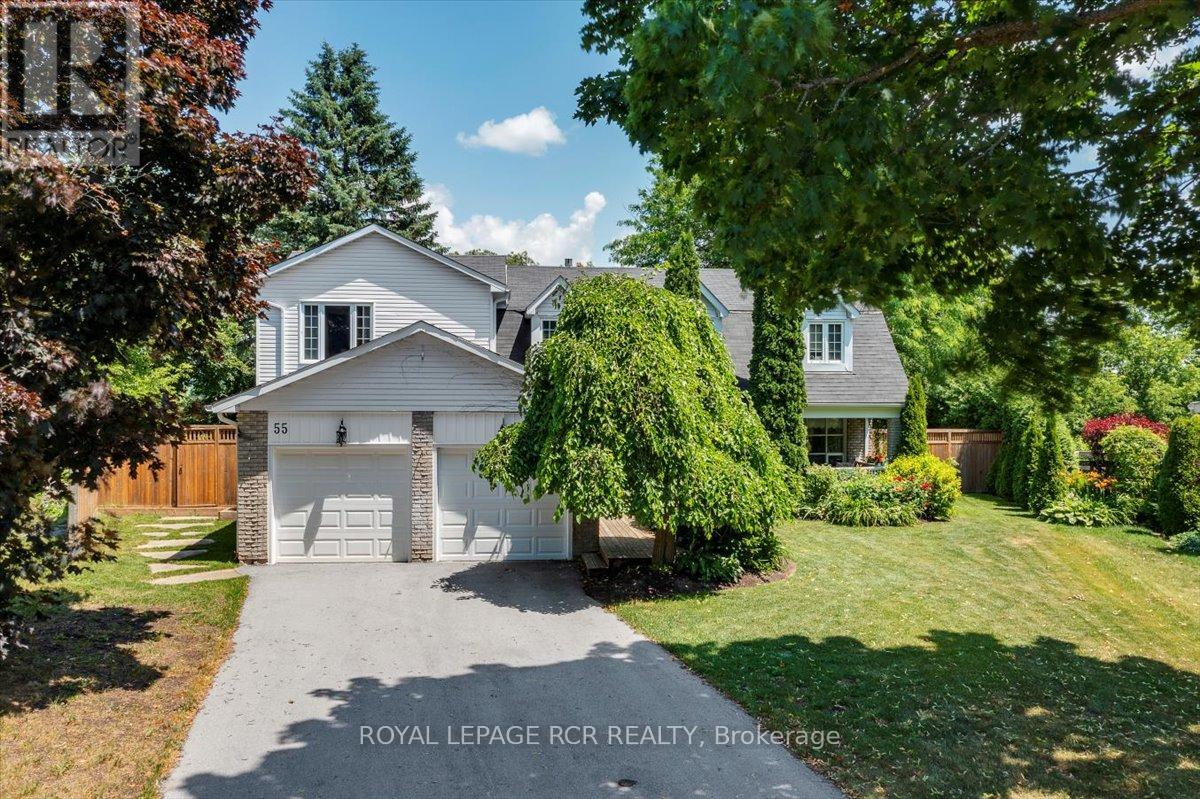
Highlights
Description
- Time on Houseful14 days
- Property typeSingle family
- Neighbourhood
- Median school Score
- Mortgage payment
Nestled on a quiet dead end circle in sought after Mount Albert, this spacious 5 bedroom 3 bathroom home offers the perfect blend of privacy, comfort, and nature. Featuring an updated nearly 500 sq ft primary bedroom retreat with a cozy sitting area, and massive walk-in closet, and upper floor laundry, this home is ideal for growing families. A thoughtfully designed addition also adds approximately 200 sq ft behind the kitchen - perfect for future expansion, or at home working space, with separate entrance. The kitchen offers a walk-out to an expansive entertainers' deck with new deck boards and railing overlooking the fully fenced backyard backing onto tranquil ravine and walking trails. Enjoy the convenience of a walk-out basement, and a second bedroom with its own walk-in closet and updated 3 piece ensuite. Two powered outbuildings in the 156.56 ft wide backyard are ready for your creativity. You'll appreciate the ample parking with a double car garage and a 4 car driveway, while mature trees provide a serene, private setting. A true Mount Albert gem with endless possibilities! Don't miss this opportunity to allow your kids to roam care free on the property and explore the forest and trails behind. (id:63267)
Home overview
- Cooling Central air conditioning
- Heat source Natural gas
- Heat type Forced air
- Sewer/ septic Sanitary sewer
- # total stories 2
- Fencing Fully fenced
- # parking spaces 6
- Has garage (y/n) Yes
- # full baths 2
- # half baths 1
- # total bathrooms 3.0
- # of above grade bedrooms 5
- Flooring Laminate, ceramic, carpeted
- Has fireplace (y/n) Yes
- Subdivision Mt albert
- Lot size (acres) 0.0
- Listing # N12447773
- Property sub type Single family residence
- Status Active
- Recreational room / games room 6.38m X 2.66m
Level: Lower - 5th bedroom 6.47m X 3.22m
Level: Lower - Recreational room / games room 5.1m X 2.06m
Level: Lower - Recreational room / games room 6.9m X 2.94m
Level: Lower - Workshop 5.1m X 2.06m
Level: Main - Living room 6.48m X 3.4m
Level: Main - Kitchen 6.61m X 2.74m
Level: Main - Dining room 4.85m X 3.17m
Level: Main - Foyer 2.89m X 2m
Level: Main - Family room 4.84m X 3.13m
Level: Main - 3rd bedroom 4.4m X 3.23m
Level: Upper - 4th bedroom 4.4m X 2.97m
Level: Upper - Primary bedroom 8.7m X 5.23m
Level: Upper - 2nd bedroom 6.54m X 3.34m
Level: Upper
- Listing source url Https://www.realtor.ca/real-estate/28957727/55-valley-mills-road-east-gwillimbury-mt-albert-mt-albert
- Listing type identifier Idx

$-3,597
/ Month






