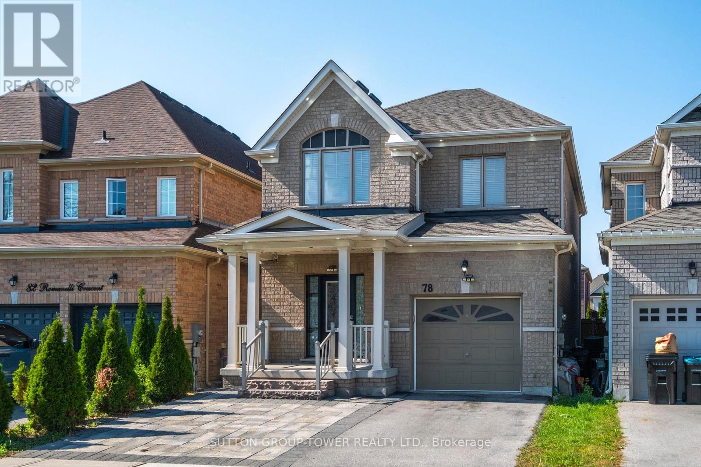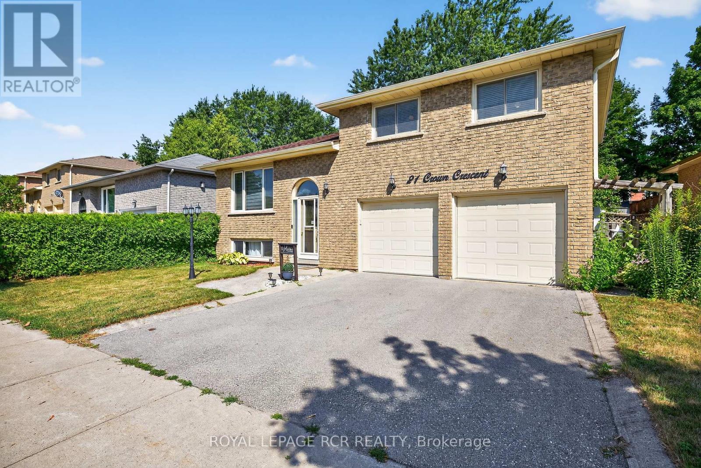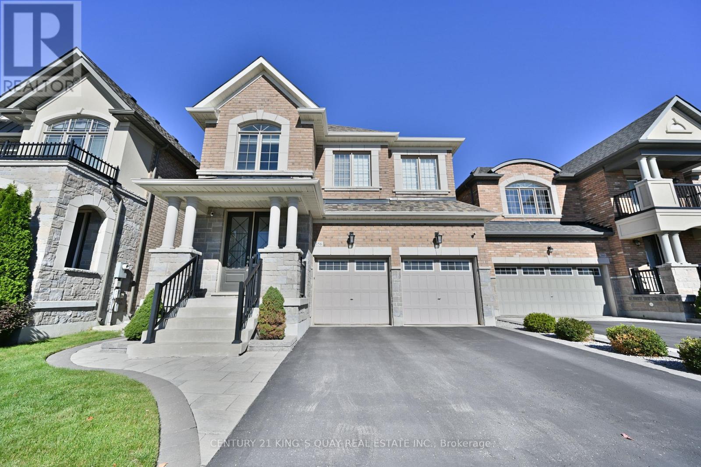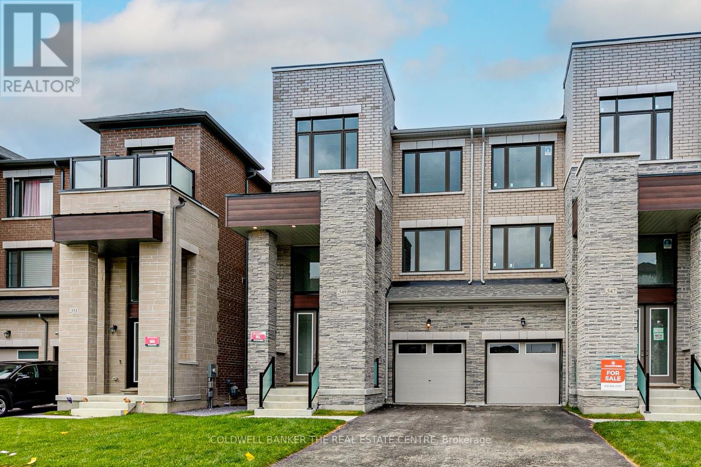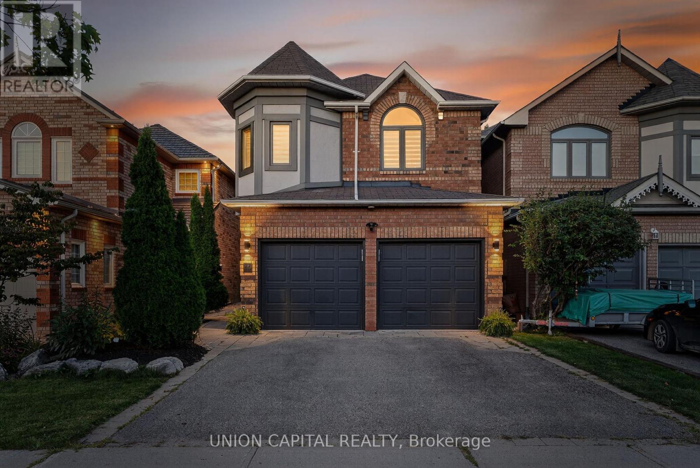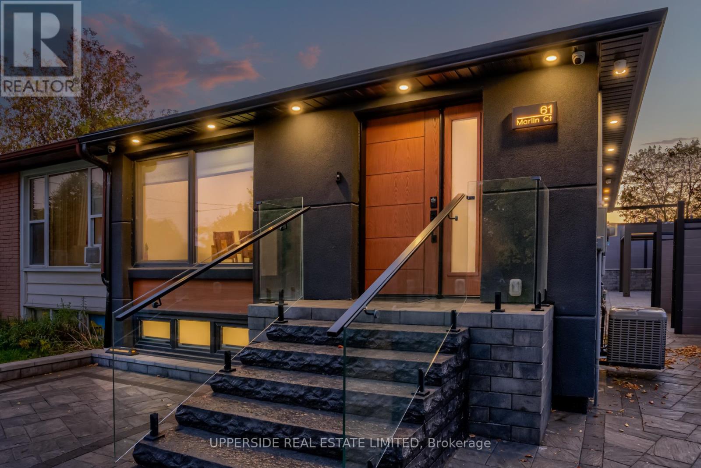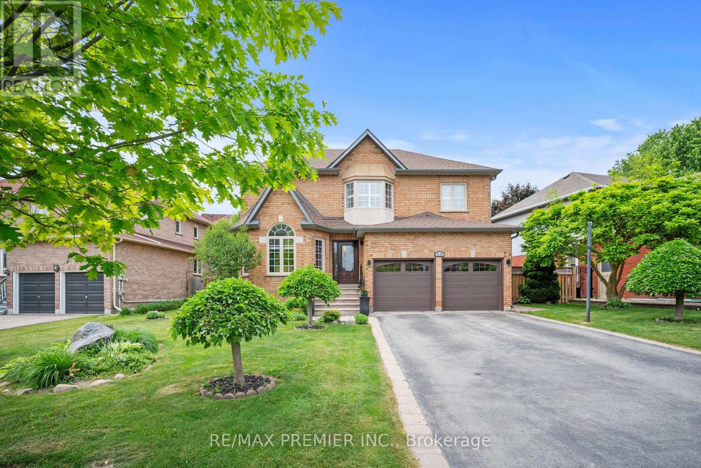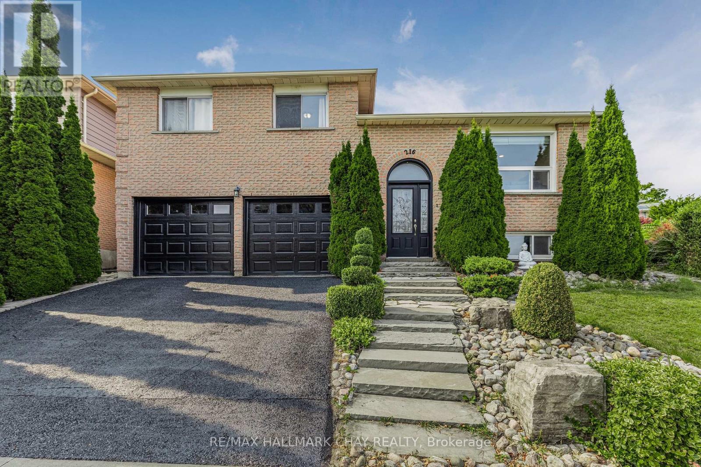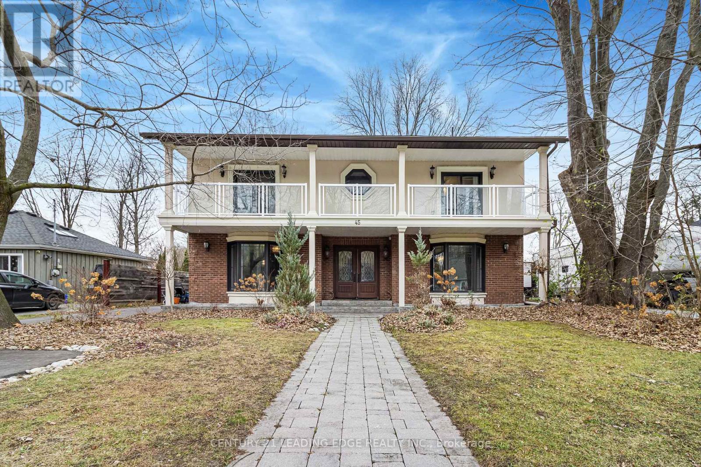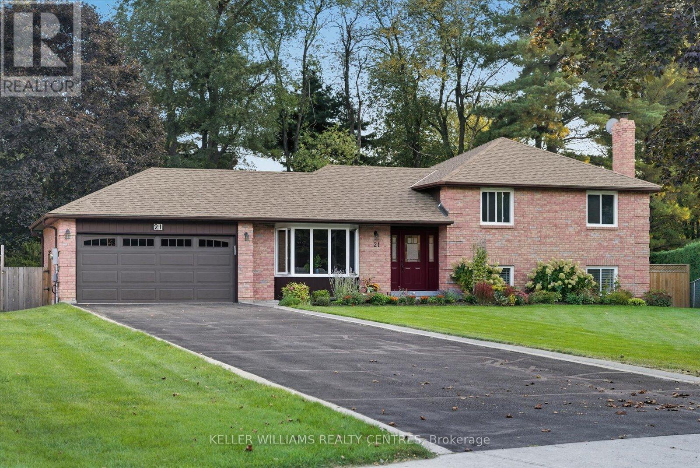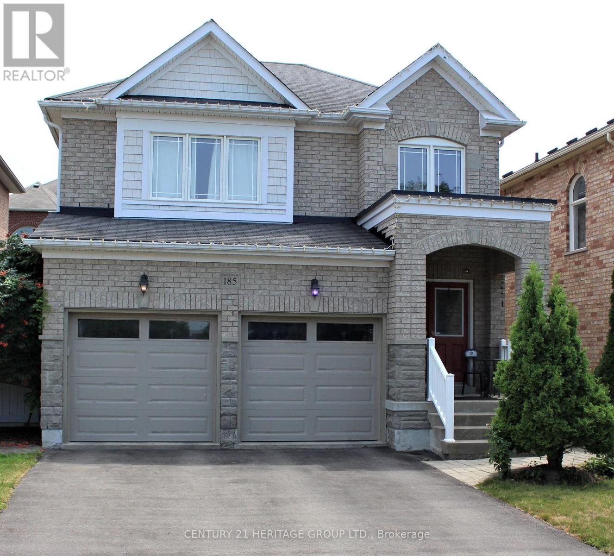- Houseful
- ON
- East Gwillimbury
- Holland Landing
- 57 Charlotte Abby Dr
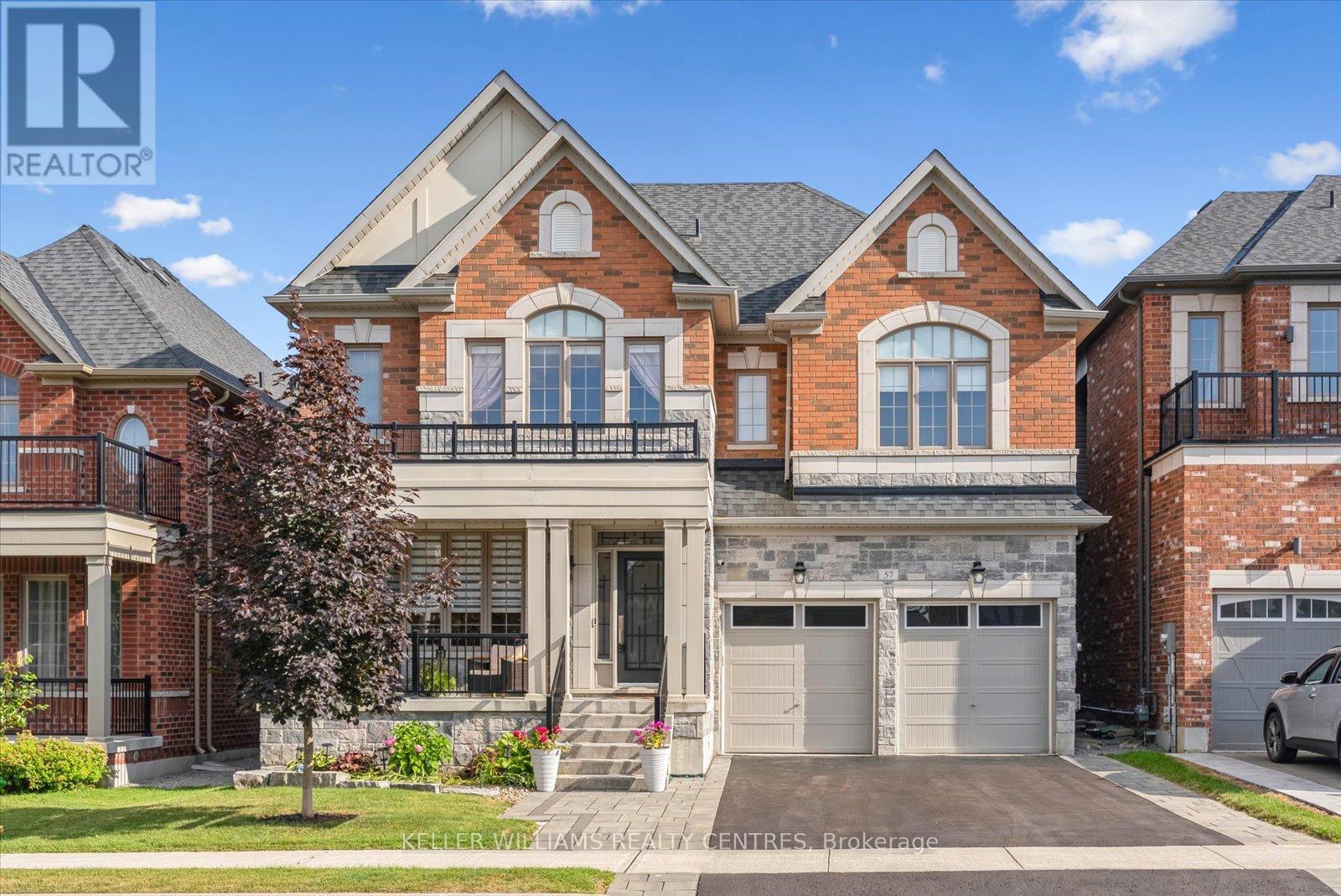
Highlights
Description
- Time on Housefulnew 12 hours
- Property typeSingle family
- Neighbourhood
- Median school Score
- Mortgage payment
Welcome To 57 Charlotte Abby Dr, Where Luxury Meets Comfort. Step Into This Stunning, Upgraded 4-Bedroom, 4-Bathroom Home With Undeniable Curb Appeal And A Charming Covered Front Porch. Inside, You're Greeted By A Thoughtfully Designed Open-Concept Layout, Featuring 9-ft Smooth Coffered Ceilings, Rich Hardwood Floors And An Abundance Of Pot Lights Throughout. The Main Floor Offers A Spacious Family Room With A Cozy Gas Fireplace And A Stylish Home Office Accented By A Modern Feature Wall, Ideal For Remote Work. The Gourmet Kitchen Is A Chefs Dream, Boasting A Large Center Island With Quartz Countertops, A Walk-in Pantry/Coffee Bar And A Walk-out To Stone Patio, Perfect For Outdoor Entertaining. The Fully Fenced Backyard Includes A Garden Shed And Plenty Of Space For Relaxation Or Play. Upstairs, The Primary Suite Is A Private Retreat With Two Oversized Walk-in Closets, Complete With Custom Organizers And A Spa Inspired 5-Piece Ensuite Featuring A Separate Glass Shower, Elegant Stand-alone Soaker Tub And Private Water Closet. The Second Bedroom Offers Its Own 4-piece Ensuite, While The Third And Fourth Bedrooms Share A Well-Appointed 5-Piece Semi-Ensuite Bath. Attached Is A Double Car Garage With Two Openers, Epoxy Flooring And Features Easy Access to Home. Located Close To Top-Rated Schools, Parks, Transit, And Shopping, This Home Seamlessly Blends Upscale Living With Everyday Convenience. (id:63267)
Home overview
- Cooling Central air conditioning
- Heat source Natural gas
- Heat type Forced air
- Sewer/ septic Sanitary sewer
- # total stories 2
- # parking spaces 4
- Has garage (y/n) Yes
- # full baths 3
- # half baths 1
- # total bathrooms 4.0
- # of above grade bedrooms 4
- Flooring Hardwood, carpeted
- Subdivision Holland landing
- Directions 1993889
- Lot size (acres) 0.0
- Listing # N12448879
- Property sub type Single family residence
- Status Active
- 2nd bedroom 4.94m X 3.81m
Level: 2nd - Primary bedroom 5.26m X 4.9m
Level: 2nd - 3rd bedroom 5.34m X 3.63m
Level: 2nd - 4th bedroom 5.75m X 3.94m
Level: 2nd - Dining room 4.47m X 3.35m
Level: Main - Family room 4.41m X 5.1m
Level: Main - Kitchen 6.38m X 3.61m
Level: Main - Living room 6.39m X 5.51m
Level: Main - Office 3.34m X 3.07m
Level: Main
- Listing source url Https://www.realtor.ca/real-estate/28960222/57-charlotte-abby-drive-east-gwillimbury-holland-landing-holland-landing
- Listing type identifier Idx

$-3,866
/ Month

