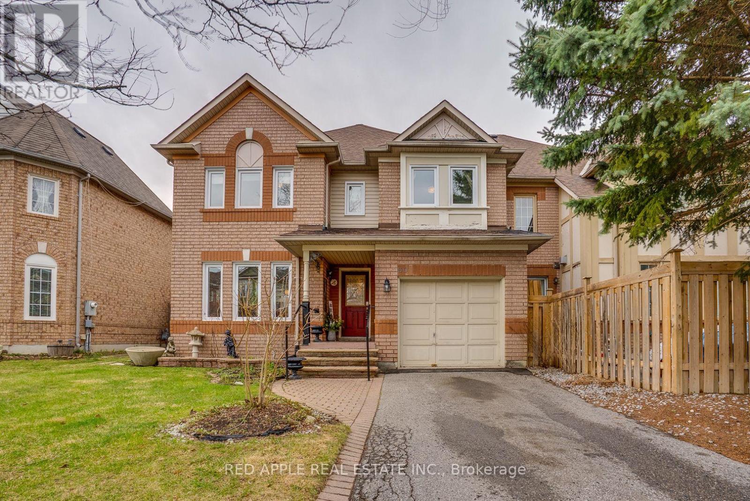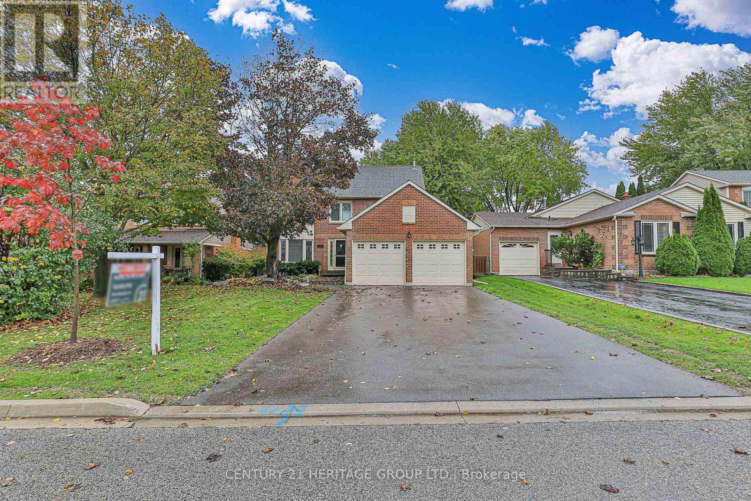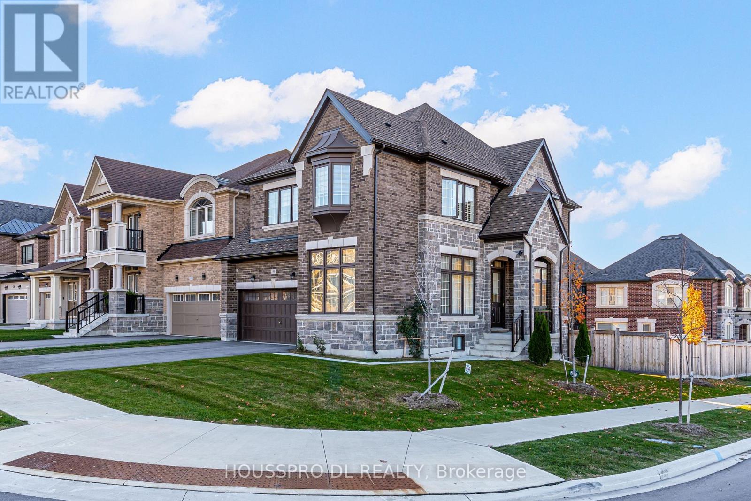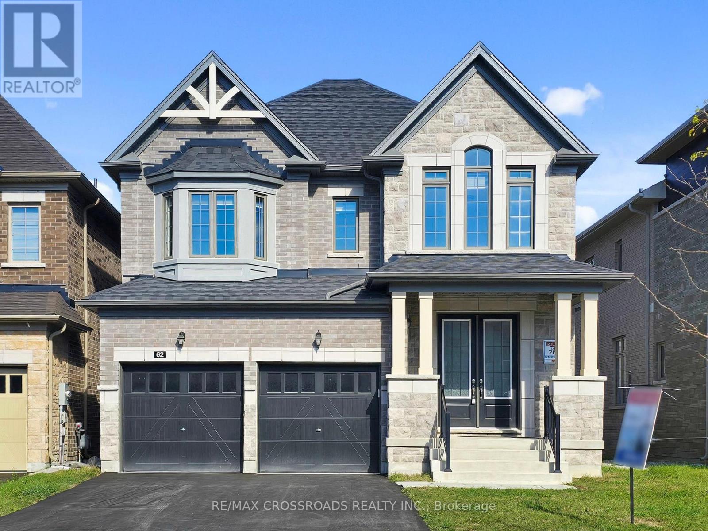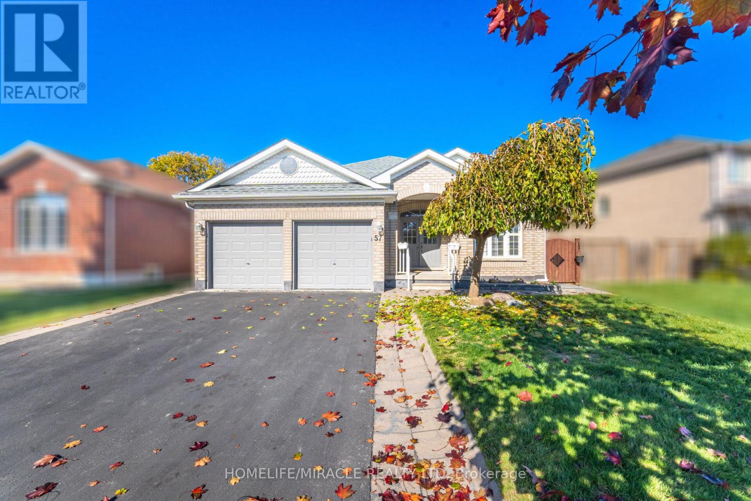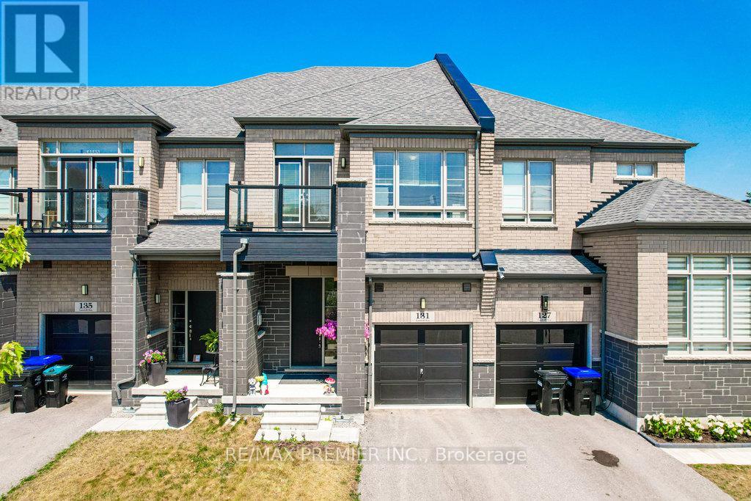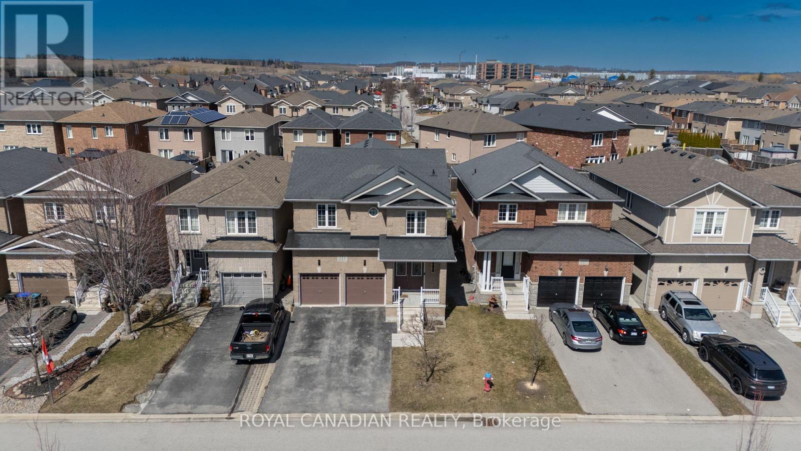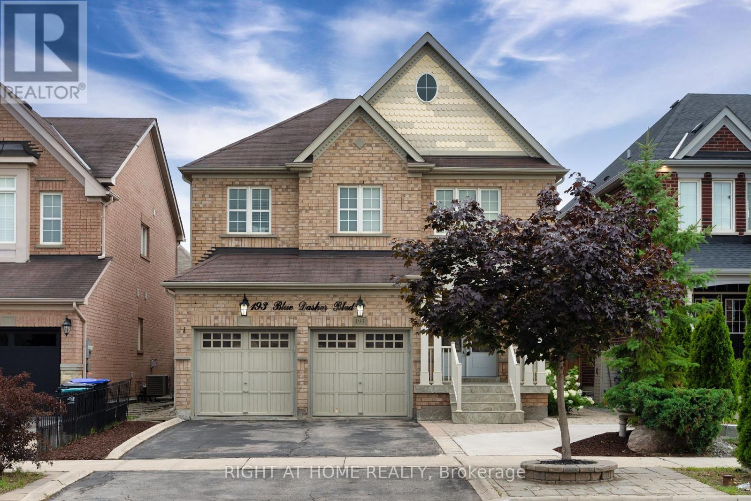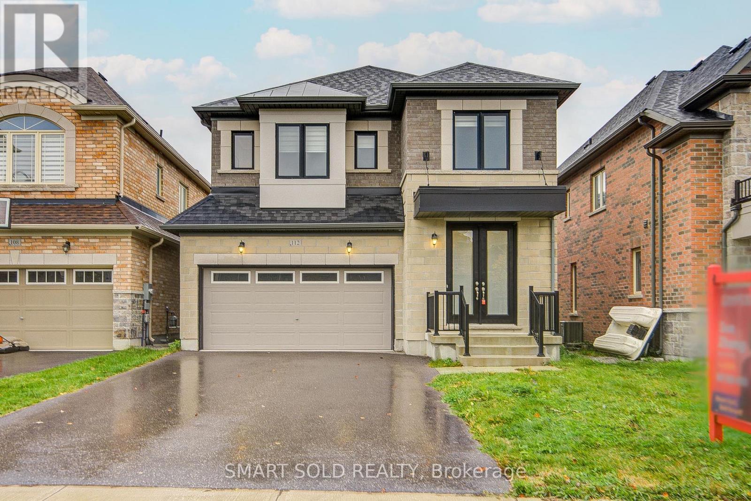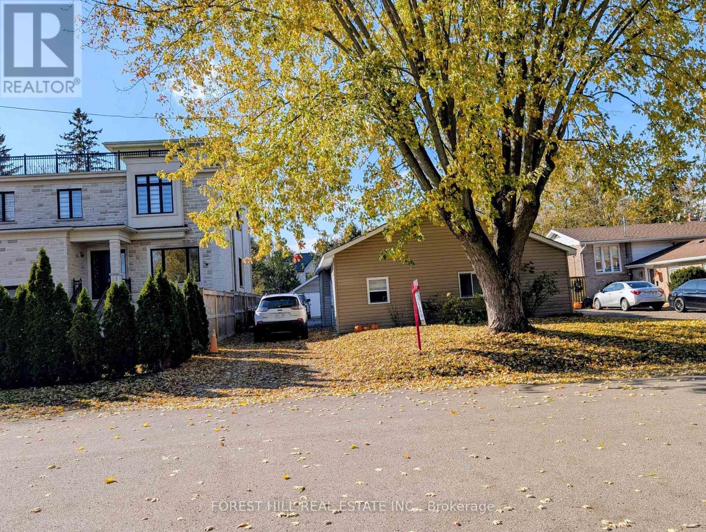- Houseful
- ON
- East Gwillimbury
- Holland Landing
- 6 Hollis Cres
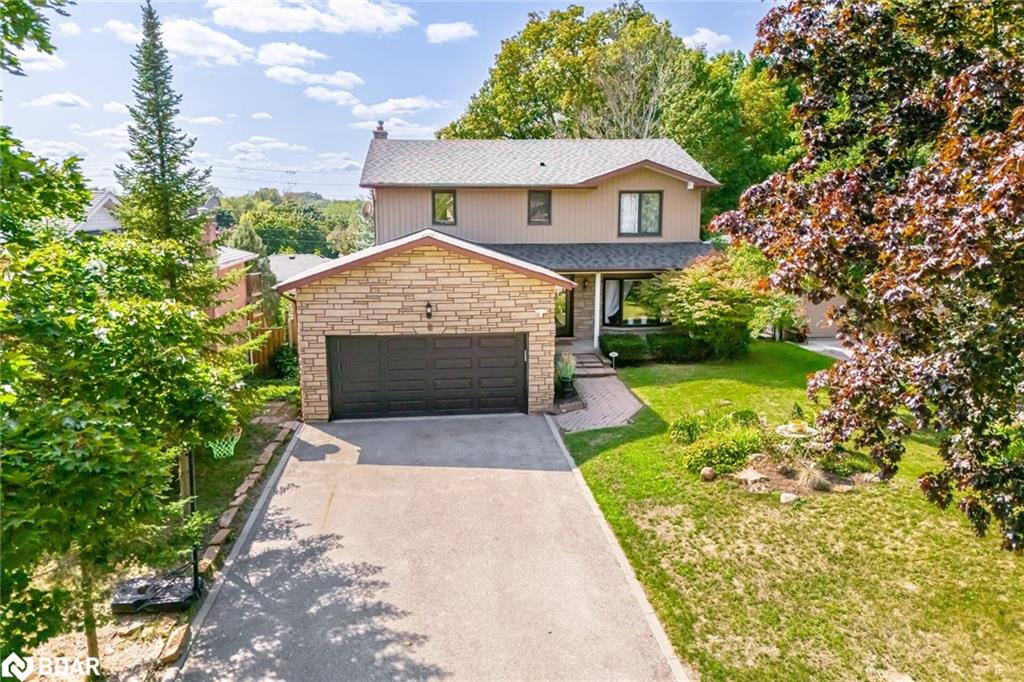
Highlights
Description
- Home value ($/Sqft)$489/Sqft
- Time on Houseful30 days
- Property typeResidential
- StyleTwo story
- Neighbourhood
- Median school Score
- Garage spaces2
- Mortgage payment
Welcome to Holland Landing, East Gwillimbury's Hidden Gem! Nestled on a quiet crescent in a peaceful, family-friendly village known for its strong sense of community, abundant parks, excellent schools, and the picturesque East Holland River with surrounding trails. This beautifully updated 4-bedroom, 3-bath, 2-storey home is move-in ready. Stepping into this beautiful home you are greeted by a gorgeous foyer with new laminate floors and an updated staircases with wrought-iron spindles. The bright and spacious combined living/dining room perfect for entertaining. As the weather gets cooler, snuggle up in the cozy family room in front of the wood burning fireplace. The main floor also features a renovated powder room and laundry for modern convenience. The eat-in kitchen boasts brand-new stainless-steel appliances, a 5-stage reverse-osmosis filter and new sliding doors to a huge private deck perfect for gatherings, lounging, and evenings by the fire pit. Upstairs, engineered hardwood floors lead to a large primary suite with walk-in closet and 3-piece ensuite, plus three additional bedrooms. The fully renovated basement impresses with 6 wide-plank laminate floors, a walkout to the backyard, wet bar, home gym, bathroom rough-in with working toilet, and replaced sliders, a versatile space for entertaining or fitness. Notable updates include a 2025 roof, new garage door and opener, new front door, owned hot water tank, carbon filters, and whole-home water filtration system, ensuring comfort and peace of mind. Don't miss this opportunity to own a meticulously cared-for home in one of East Gwillimbury's most desirable communities!
Home overview
- Cooling Central air
- Heat type Forced air, natural gas
- Pets allowed (y/n) No
- Sewer/ septic Sewer (municipal)
- Construction materials Brick, vinyl siding
- Foundation Concrete perimeter
- Roof Asphalt shing
- # garage spaces 2
- # parking spaces 6
- Has garage (y/n) Yes
- Parking desc Attached garage, garage door opener
- # full baths 2
- # half baths 1
- # total bathrooms 3.0
- # of above grade bedrooms 4
- # of rooms 13
- Appliances Water heater owned, dishwasher, dryer, range hood, refrigerator, stove, washer
- Has fireplace (y/n) Yes
- Laundry information Main level
- Interior features Air exchanger, auto garage door remote(s), wet bar
- County York
- Area East gwillimbury
- Water body type River/stream
- Water source Municipal-metered
- Zoning description R
- Lot desc Rural, cul-de-sac, greenbelt, park, rec./community centre, schools, trails
- Lot dimensions 51.84 x 140
- Water features River/stream
- Approx lot size (range) 0 - 0.5
- Basement information Walk-out access, full, partially finished
- Building size 2450
- Mls® # 40775926
- Property sub type Single family residence
- Status Active
- Virtual tour
- Tax year 2025
- Primary bedroom Second
Level: 2nd - Bedroom Second
Level: 2nd - Bathroom Second
Level: 2nd - Bathroom Second
Level: 2nd - Bedroom Second
Level: 2nd - Bedroom Second
Level: 2nd - Family room Basement
Level: Basement - Great room Basement
Level: Basement - Dining room Main
Level: Main - Family room Main
Level: Main - Bathroom Main
Level: Main - Living room Main
Level: Main - Kitchen Main
Level: Main
- Listing type identifier Idx

$-3,197
/ Month

