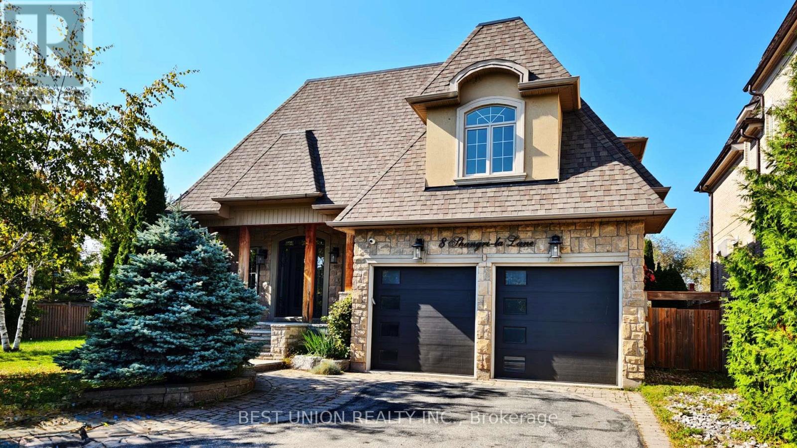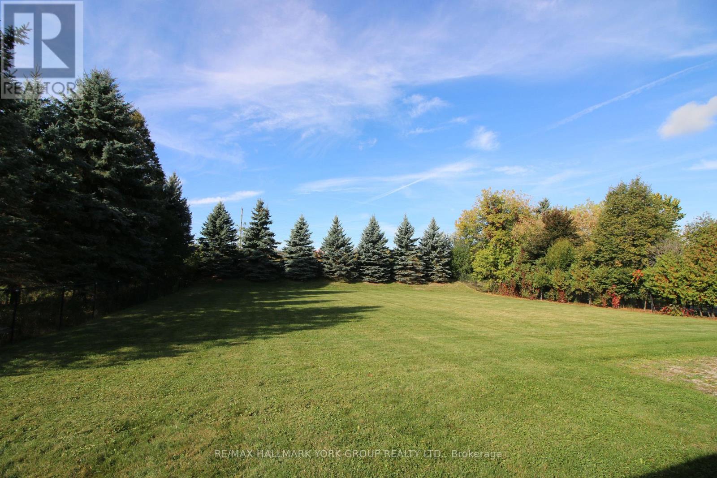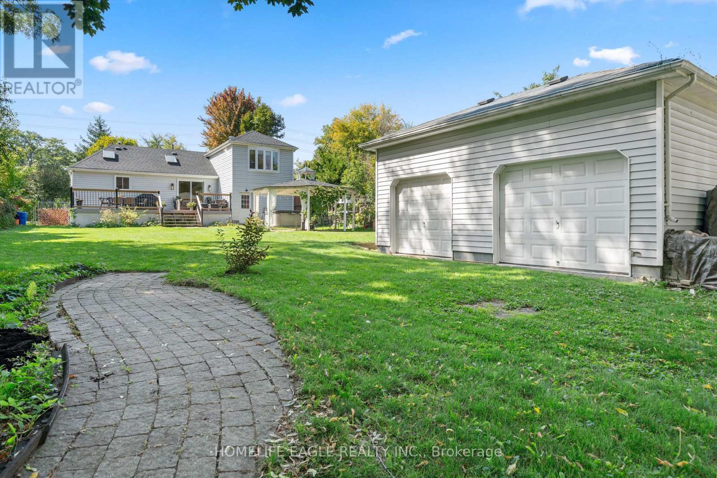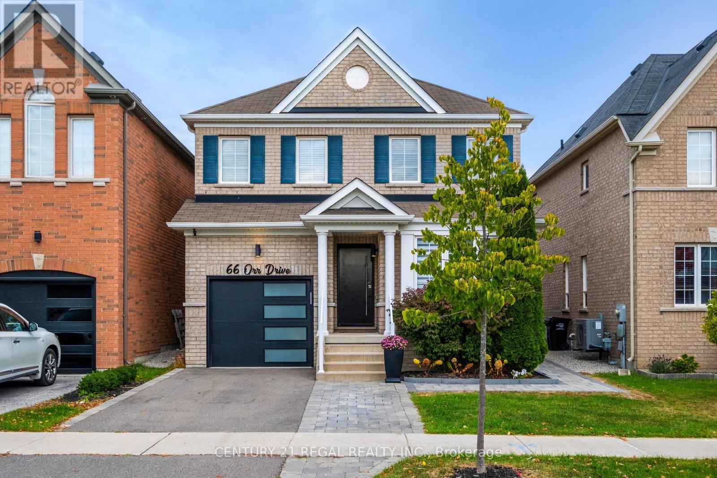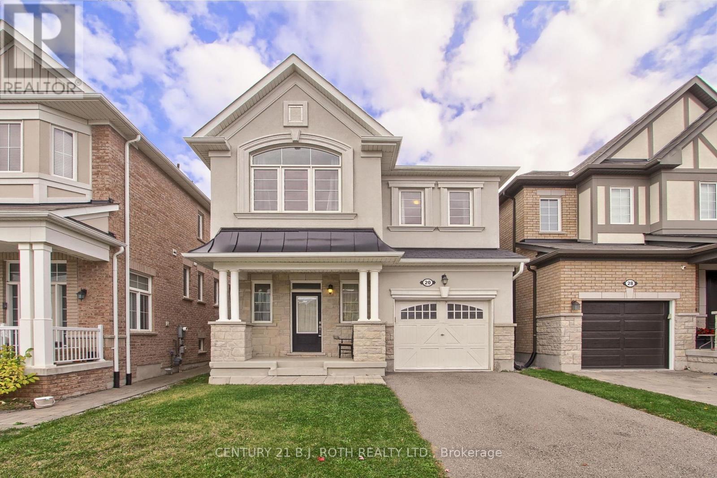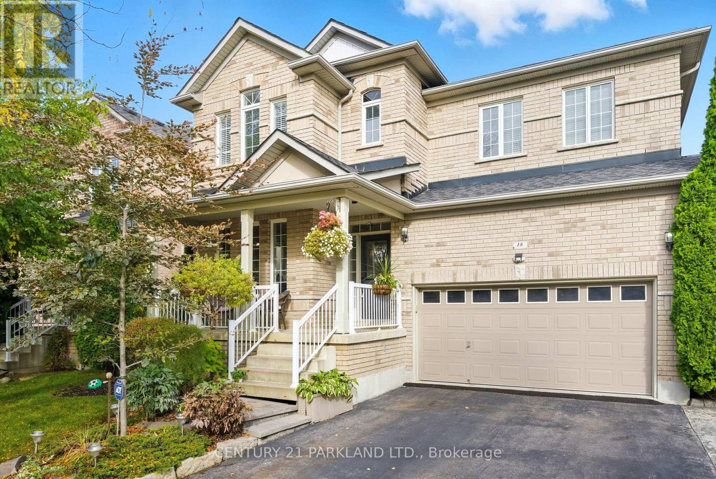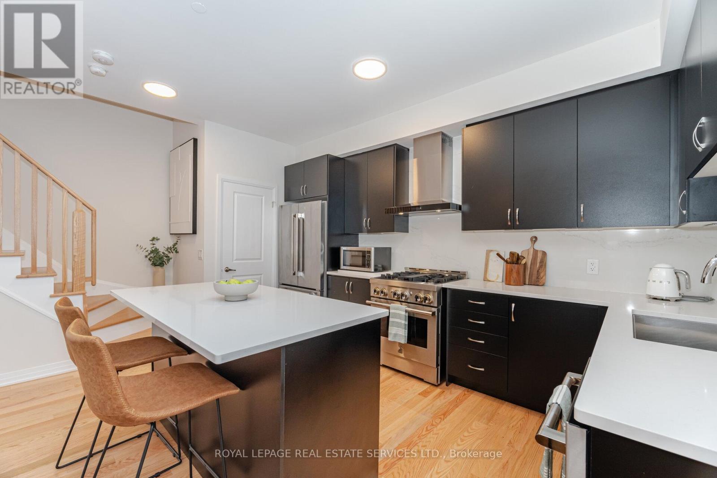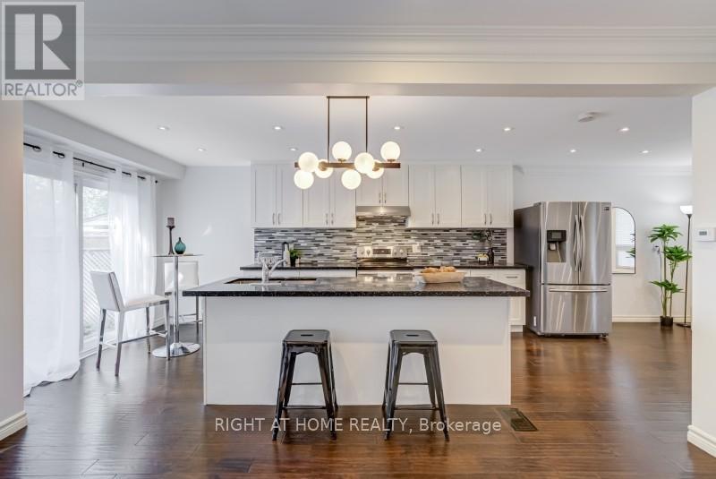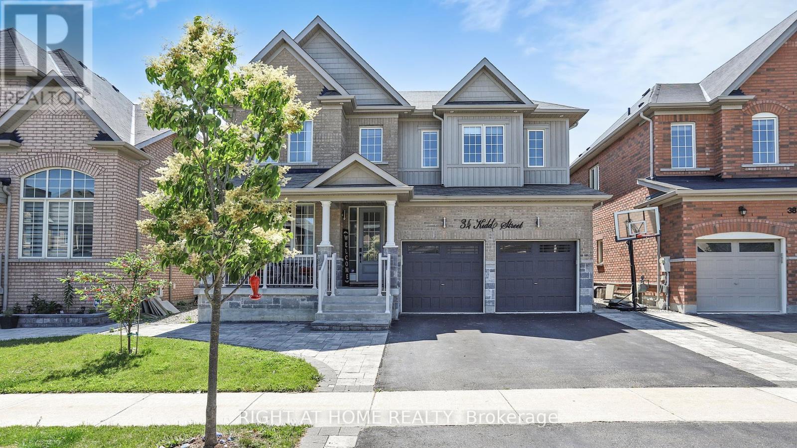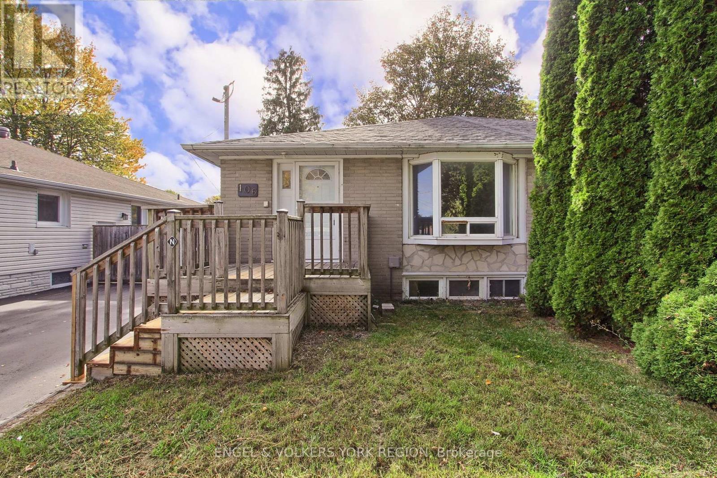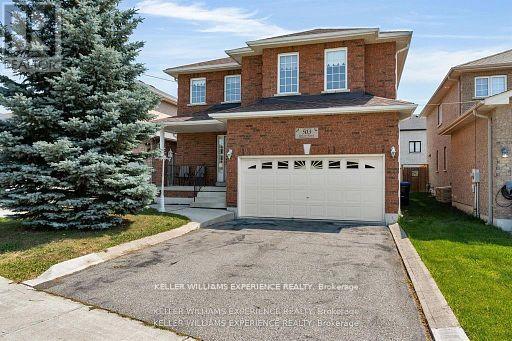- Houseful
- ON
- East Gwillimbury
- Holland Landing
- 7 Goldeneye Dr
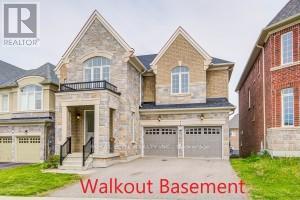
Highlights
Description
- Time on Housefulnew 18 hours
- Property typeSingle family
- Neighbourhood
- Median school Score
- Mortgage payment
Beautiful & Bright Detach Home In Prestigious Holland Landing, Spanning 4049Sf Of Elegance. A Spacious And Ideal Floorplan, Perfect For Entertaining Or Everyday Living. Grand Double-Door Entrance, 9 Foot Ceiling On Main Floor, Open-Concept Layout. Coffered & Smooth Ceilings In Living/Dining. Gourmet Kitchen W/Huge Center Island/Pantry Area. Large Breakfast Area/W/O To Balcony. Elegant Family Room W Fireplace For Family Gatherings. Library On Main Fl, Easily Convertible Into A 5th Bedroom. A Primary Bedroom With Raised Coffered Ceilings/Two Large Walk-in Closets/His/Her Sink/Freestanding Bathtub With Upgraded Glass Shower. Elegant Over-Sized Bedrooms All Feature Ensuites And W/I Closets, Convenient Laundry Rm On 2nd Floor. A Large Mudroom For Extra Storage And Organization. Direct Access To Garage. The Bright Walkout Basement Offers Incredible Potential To Create Your Own Space Or Build A Second Unit To Rent Out And Help With The Mortgage. The Extremely Quiet, Peaceful, & Safe Neighborhood With Convenience Close To Schools, Walking Trails, GO Stn, Parks, HWY 400/404. Must Be Seen! (id:63267)
Home overview
- Cooling Central air conditioning
- Heat source Natural gas
- Heat type Forced air
- Sewer/ septic Sanitary sewer
- # total stories 2
- # parking spaces 6
- Has garage (y/n) Yes
- # full baths 4
- # half baths 1
- # total bathrooms 5.0
- # of above grade bedrooms 4
- Subdivision Holland landing
- Directions 1672121
- Lot size (acres) 0.0
- Listing # N12329251
- Property sub type Single family residence
- Status Active
- 4th bedroom 3.66m X 4.57m
Level: 2nd - Primary bedroom 7.2m X 4.57m
Level: 2nd - 3rd bedroom 3.35m X 3.35m
Level: 2nd - 2nd bedroom 3.96m X 3.66m
Level: 2nd - Dining room 4.57m X 7.62m
Level: Main - Library 2.77m X 3.68m
Level: Main - Family room 3.68m X 6.71m
Level: Main - Kitchen 3.66m X 3.35m
Level: Main - Eating area 3.66m X 3.35m
Level: Main - Living room 4.57m X 7.62m
Level: Main
- Listing source url Https://www.realtor.ca/real-estate/28700707/7-goldeneye-drive-east-gwillimbury-holland-landing-holland-landing
- Listing type identifier Idx

$-4,661
/ Month

