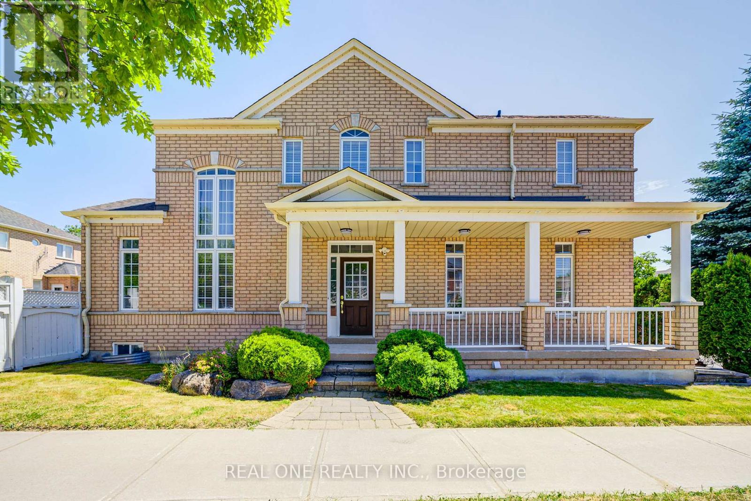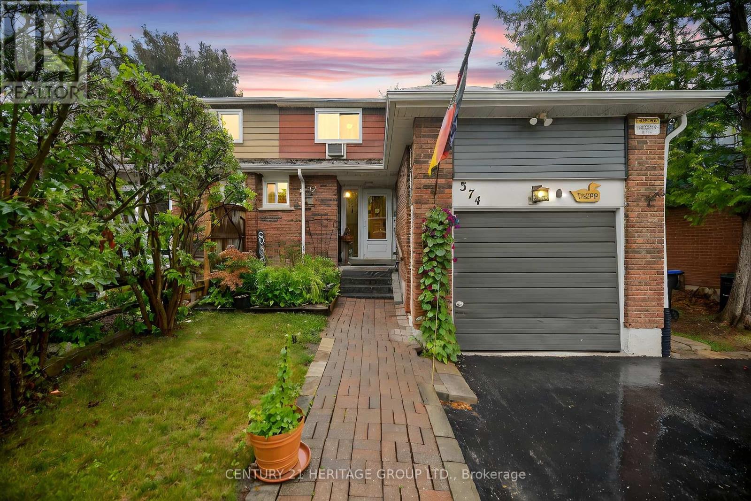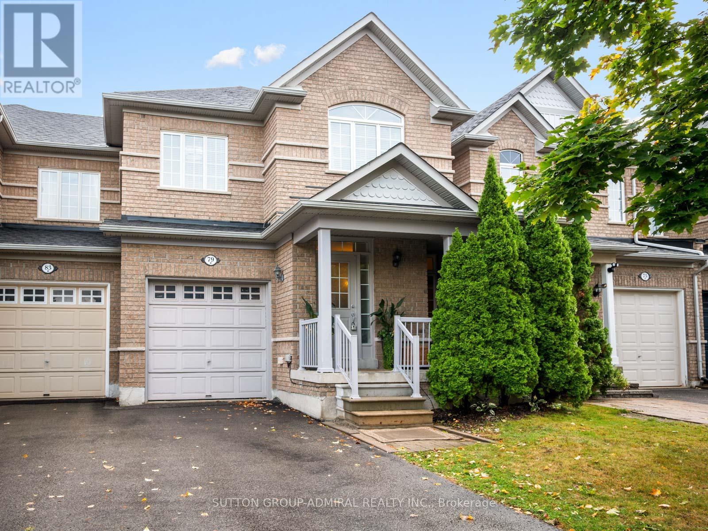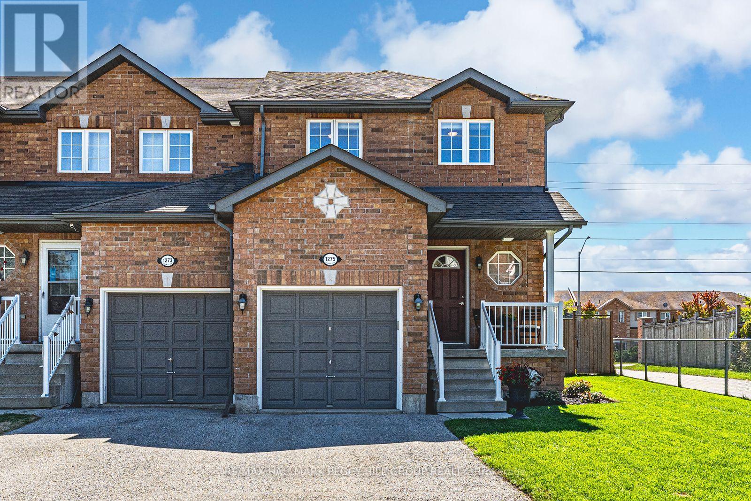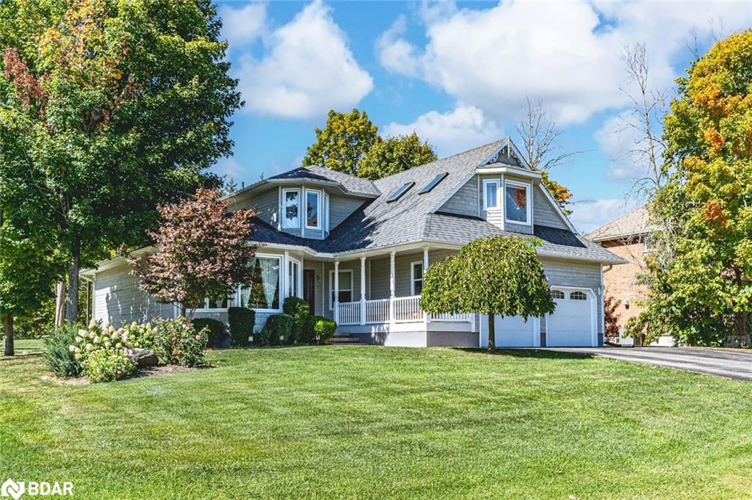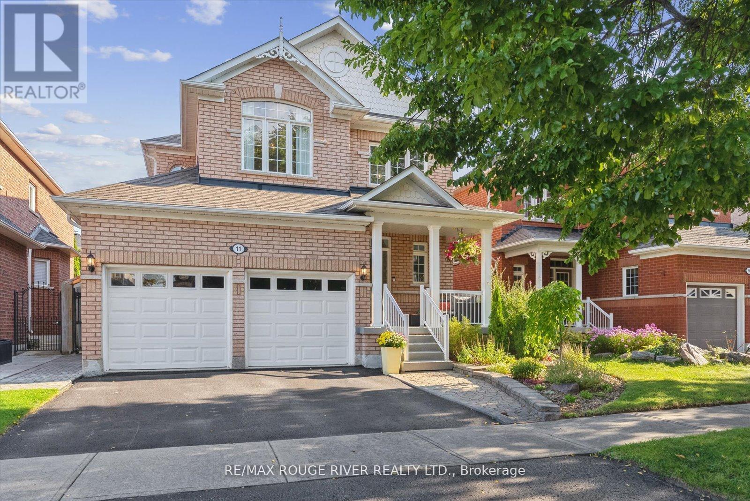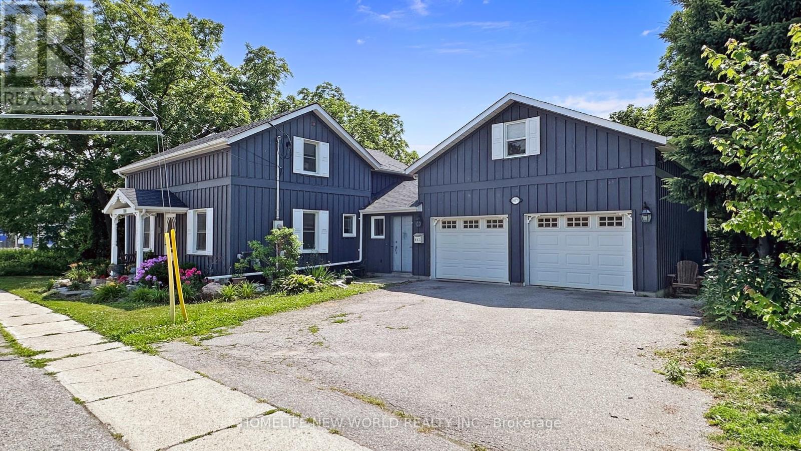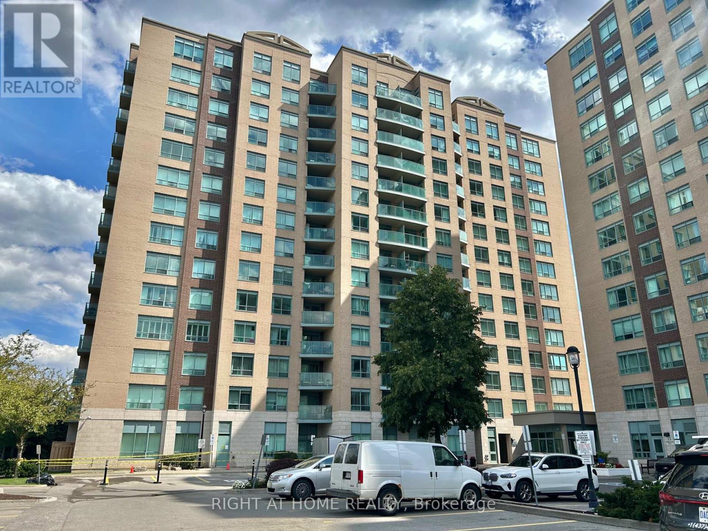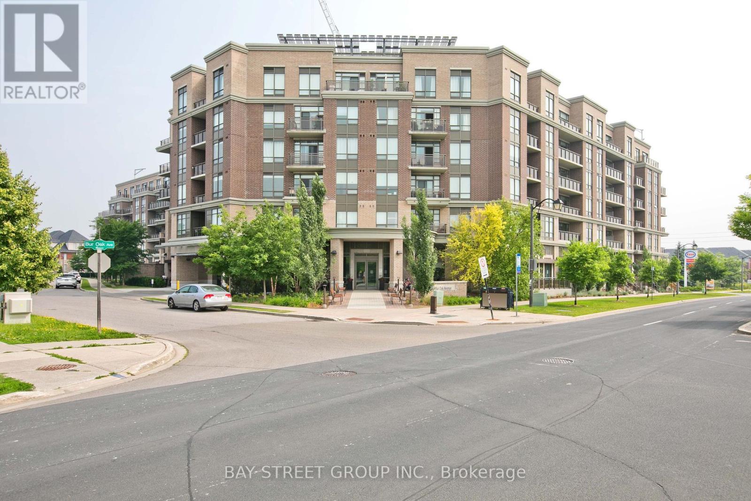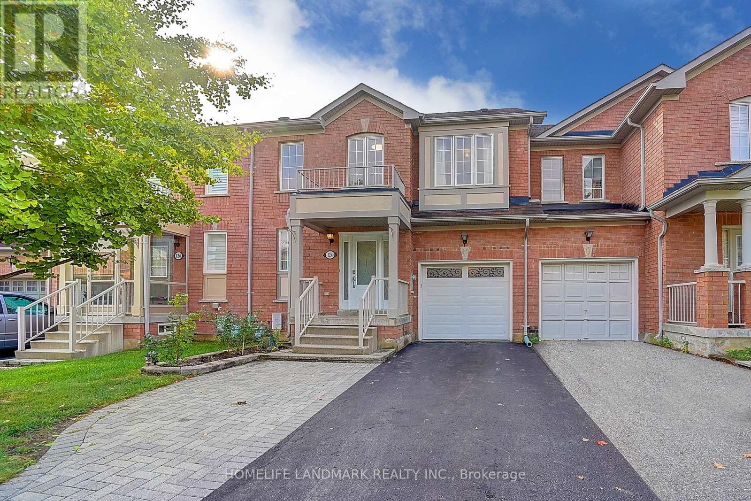- Houseful
- ON
- East Gwillimbury
- Mt Albert
- 71 Manor Glen Cres
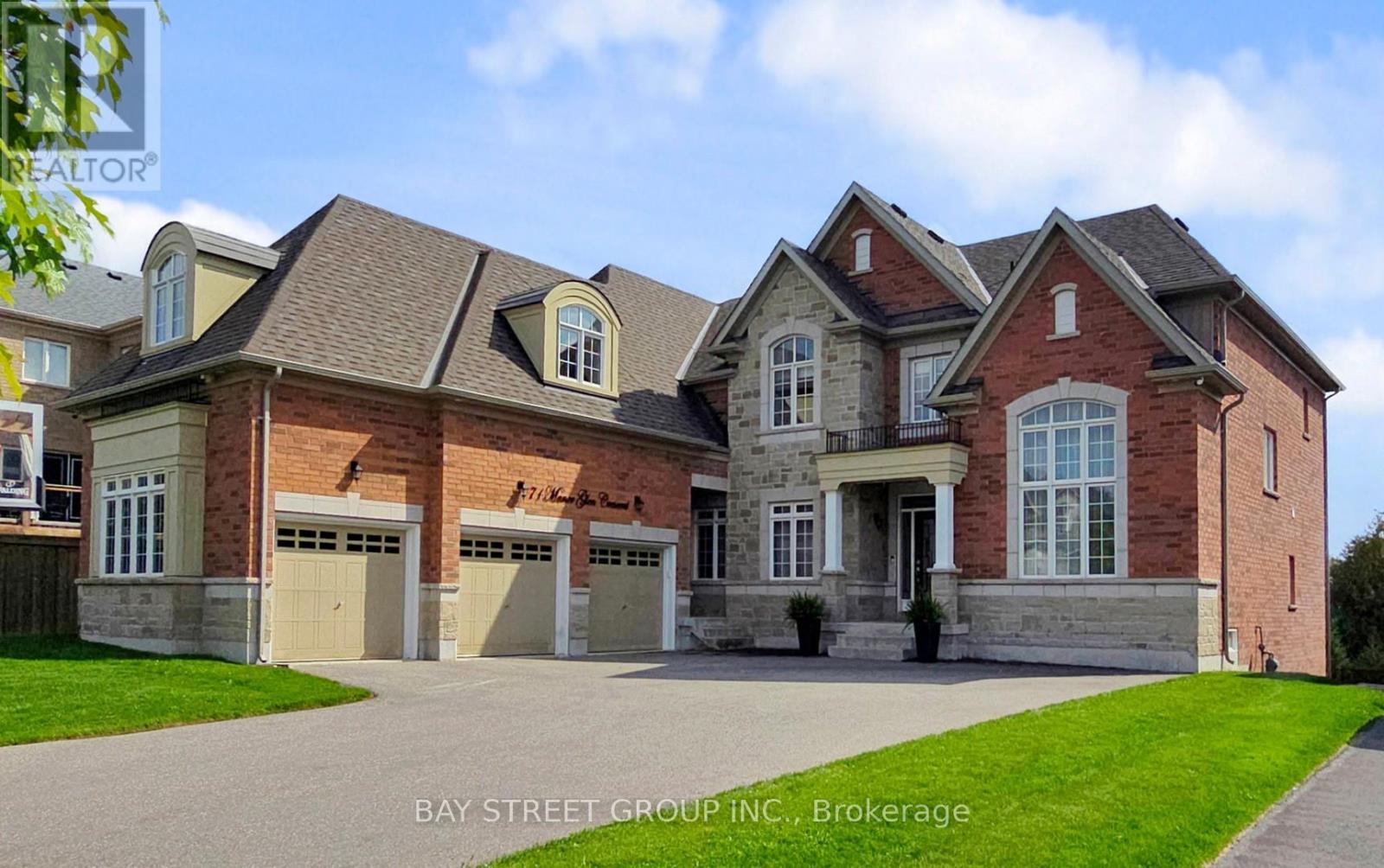
Highlights
Description
- Time on Housefulnew 2 hours
- Property typeSingle family
- Neighbourhood
- Median school Score
- Mortgage payment
Welcome to Your Dream Home! Nestled on a serene cul-de-sac and backing onto a lush ravine, this luxurious detached residence offers the perfect blend of privacy, grandeur, and modern comfort. With a 3-car EV-Ready garage, 4 spacious bedrooms, and 6 elegant washrooms, this home spans over 7,000 sq ft of professionally finished living space ideal for families who love to entertain and unwind in style. Property Highlights include a Premium 1/2 acre ravine lot with breathtaking views, Grand 2-storey foyer with coffered ceilings, wainscotting and natural light 9-foot ceilings on the main floor with over 100 pot lights throughout. Gourmet kitchen featuring granite countertops, chestnut cabinetry, stainless steel appliances, and a large breakfast island. Expansive family room with gas fireplace and sun-filled windows overlooking the picturesque backyard. Main floor office perfect for remote work or study. Premium hardwood flooring and a bright, open-concept layout Bedrooms & Bathrooms. Each bedroom includes its own private ensuite. Primary suite boasts a large walk-in closet and a spa-inspired ensuite with a soaking tub. Quiet cul-de-sac location in a highly regarded safe neighborhood with young families. Massive backyard ideal for gatherings, gardening, or peaceful relaxation. Whether you're hosting elegant soirées or enjoying quiet family evenings, this home offers the space, style, and serenity to match your lifestyle. 10 min to highway 404. (id:63267)
Home overview
- Cooling Central air conditioning
- Heat source Natural gas
- Heat type Forced air
- Sewer/ septic Sanitary sewer
- # total stories 2
- # parking spaces 10
- Has garage (y/n) Yes
- # full baths 5
- # half baths 1
- # total bathrooms 6.0
- # of above grade bedrooms 5
- Subdivision Mt albert
- Lot size (acres) 0.0
- Listing # N12423039
- Property sub type Single family residence
- Status Active
- Media room 3.23m X 2.32m
Level: 2nd - Primary bedroom 3.81m X 5.08m
Level: 2nd - 2nd bedroom 3.56m X 3.05m
Level: 2nd - 4th bedroom 3.37m X 4.06m
Level: 2nd - 3rd bedroom 6.35m X 5.47m
Level: 2nd - Recreational room / games room Measurements not available
Level: Basement - Bedroom Measurements not available
Level: Basement - Kitchen 6.73m X 7.62m
Level: Main - Dining room 4.64m X 3.37m
Level: Main - Living room 3.05m X 3.05m
Level: Main - Family room 3.81m X 5.08m
Level: Main - Mudroom 2.74m X 4.27m
Level: Main - Study 2.8m X 3.05m
Level: Main
- Listing source url Https://www.realtor.ca/real-estate/28905201/71-manor-glen-crescent-east-gwillimbury-mt-albert-mt-albert
- Listing type identifier Idx

$-5,063
/ Month

