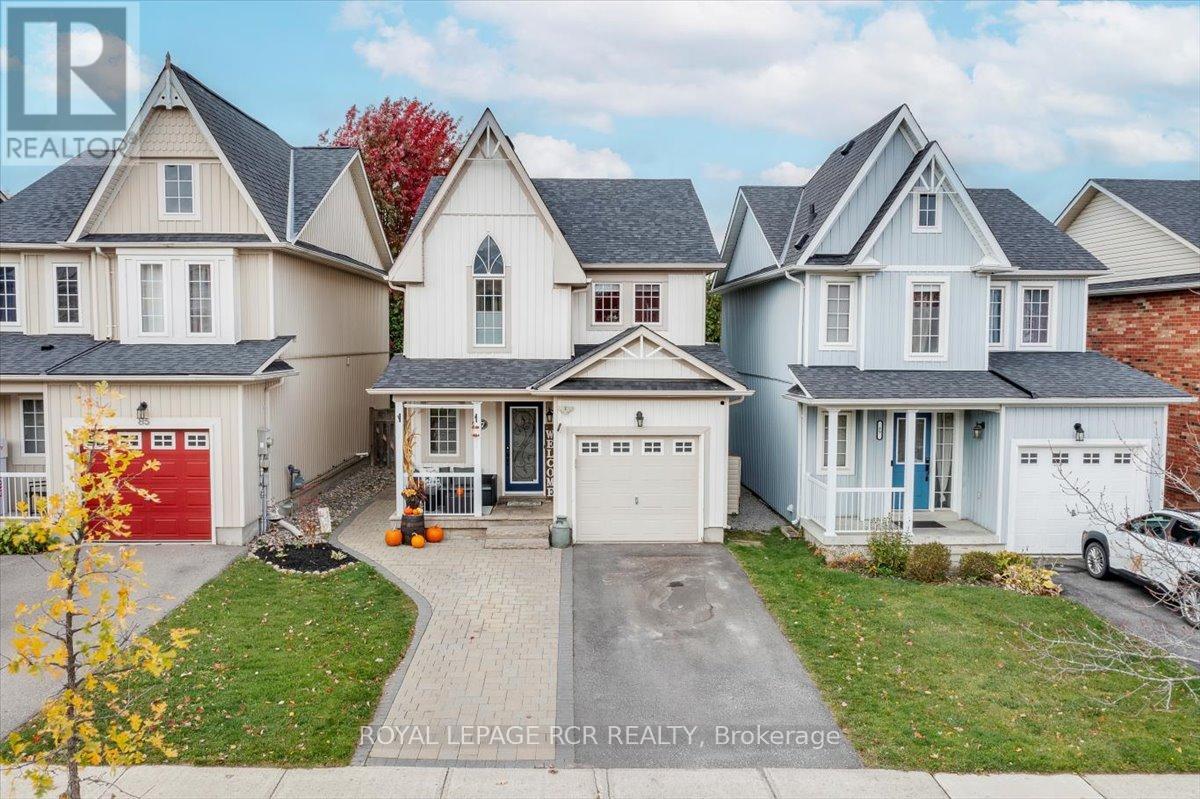- Houseful
- ON
- East Gwillimbury
- Mt Albert
- 87 Margaret Graham Cres

Highlights
Description
- Time on Houseful10 days
- Property typeSingle family
- Neighbourhood
- Mortgage payment
Welcome to your new home in a gorgeous, family-friendly neighbourhood! This beautifully maintained property located on a quiet crescent is ready to be enjoyed by a new family. Step into an inviting open-concept living room featuring a cozy fireplace and pot lights, perfect for relaxing evenings or entertaining guests. The bright, eat-in kitchen offers ample space for family meals and includes a walk-out to the private covered back patio, ideal for outdoor dining and weekend barbecues. Upstairs includes 3 bdrms and the spacious primary bedroom is complete with a 4-piece ensuite bathroom and large walk-in closet. The newly renovated basement provides additional living space and includes a rough-in for a future bathroom. The home also includes a newly updated laundry room, access from front foyer to garage and covered front porch and parking for 3 vehicles in the extended driveway. For your added convenience additional recent updates include shingles (2021), furnace (2022), air conditioner (2023), new driveway (2024). Located just minutes from schools, parks, libraries, scenic walking trails, and only a 14 minute drive to the 404 hwy. Don't miss your opportunity to call 87 Margaret Graham Crescent yours. (id:63267)
Home overview
- Cooling Central air conditioning
- Heat source Natural gas
- Heat type Forced air
- Sewer/ septic Sanitary sewer
- # total stories 2
- Fencing Fenced yard
- # parking spaces 4
- Has garage (y/n) Yes
- # full baths 2
- # half baths 1
- # total bathrooms 3.0
- # of above grade bedrooms 3
- Flooring Ceramic, laminate
- Has fireplace (y/n) Yes
- Community features School bus
- Subdivision Mt albert
- Lot size (acres) 0.0
- Listing # N12475796
- Property sub type Single family residence
- Status Active
- Recreational room / games room 6m X 5.74m
Level: Lower - Laundry 3.31m X 1.54m
Level: Lower - Living room 3.9m X 3.8m
Level: Main - Foyer 4.16m X 1.27m
Level: Main - Kitchen 6.17m X 3.13m
Level: Main - Sitting room 3.9m X 2.3m
Level: Main - Primary bedroom 6.42m X 3.2m
Level: Upper - 3rd bedroom 3.14m X 3.14m
Level: Upper - 2nd bedroom 3.02m X 2.81m
Level: Upper
- Listing source url Https://www.realtor.ca/real-estate/29018826/87-margaret-graham-crescent-east-gwillimbury-mt-albert-mt-albert
- Listing type identifier Idx

$-2,264
/ Month

