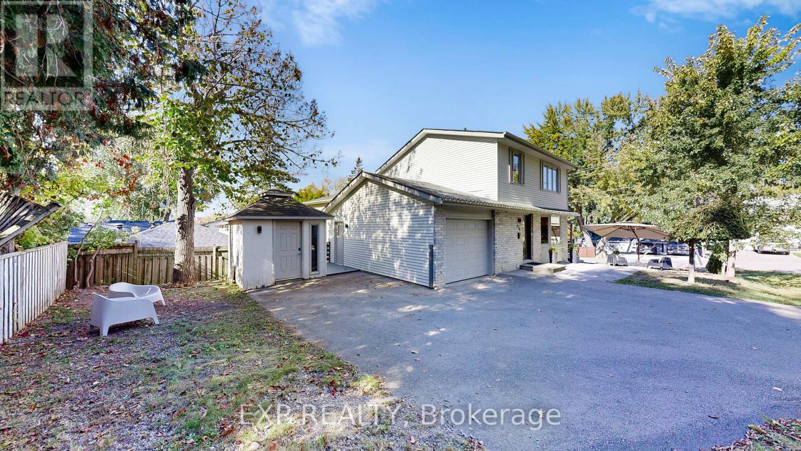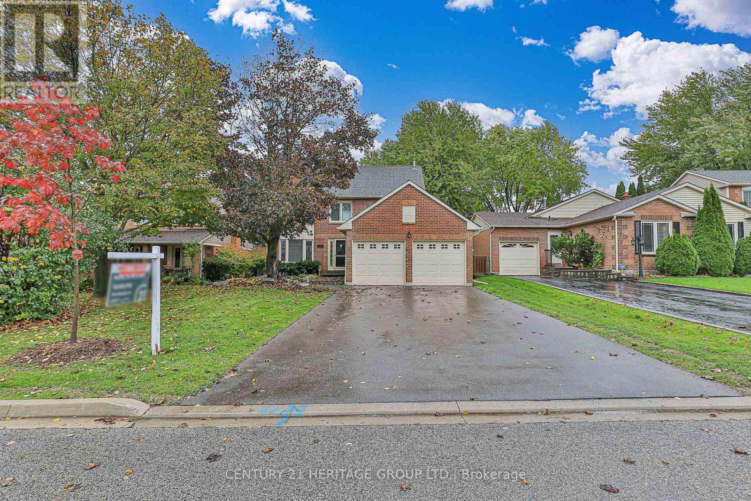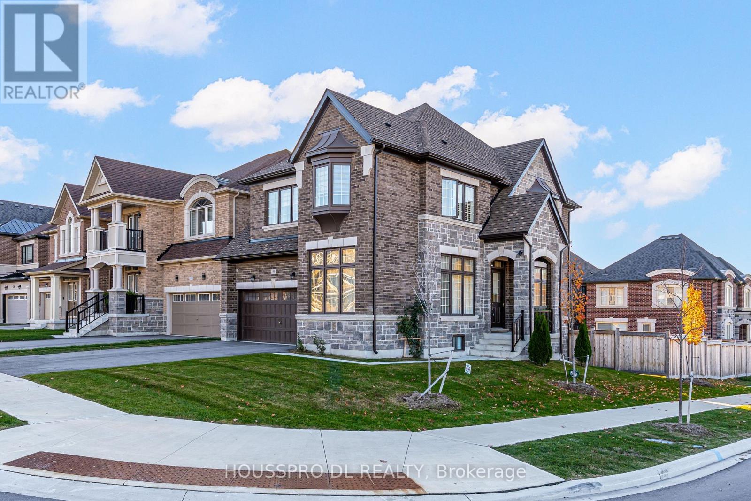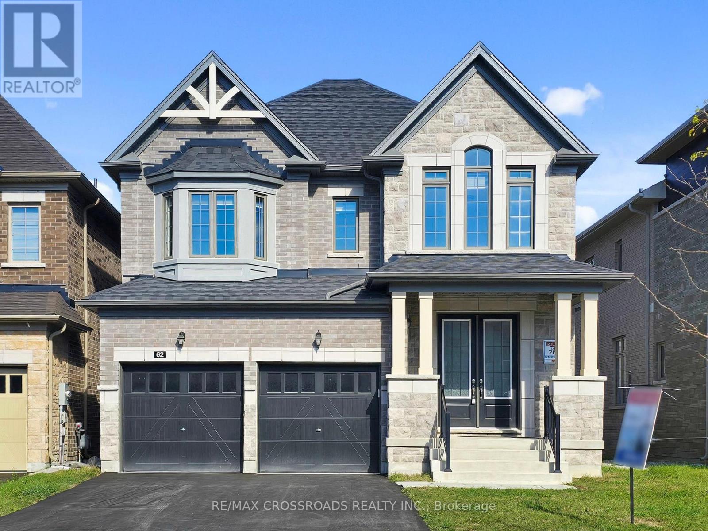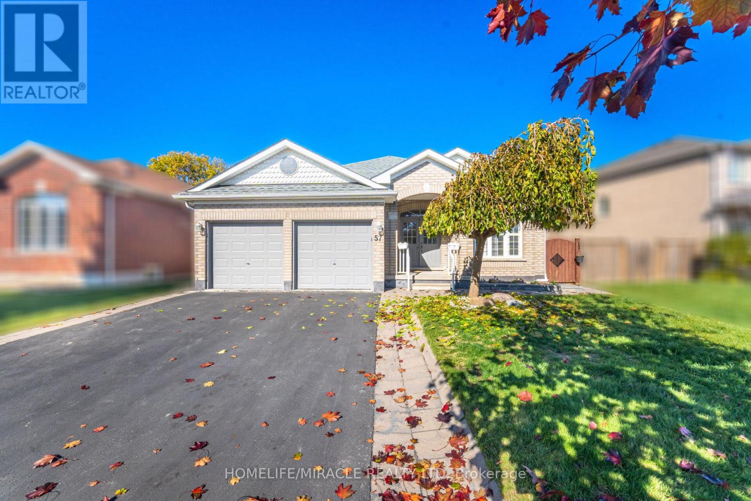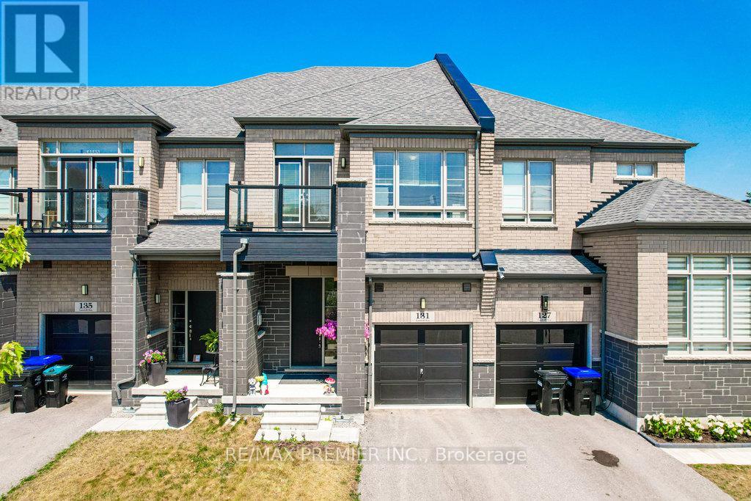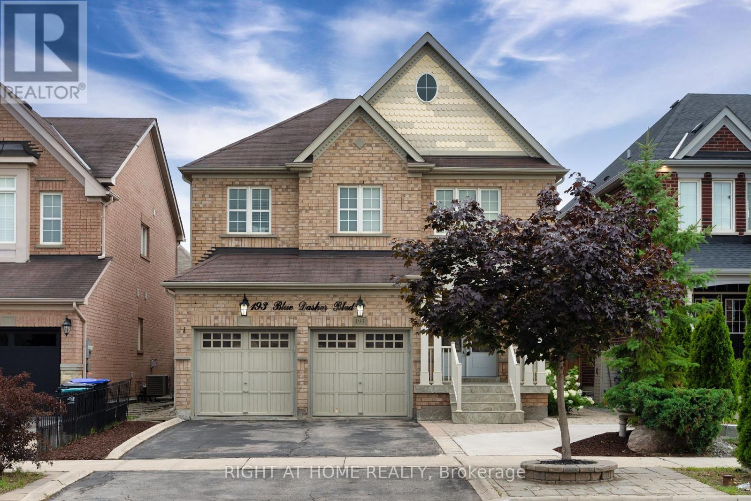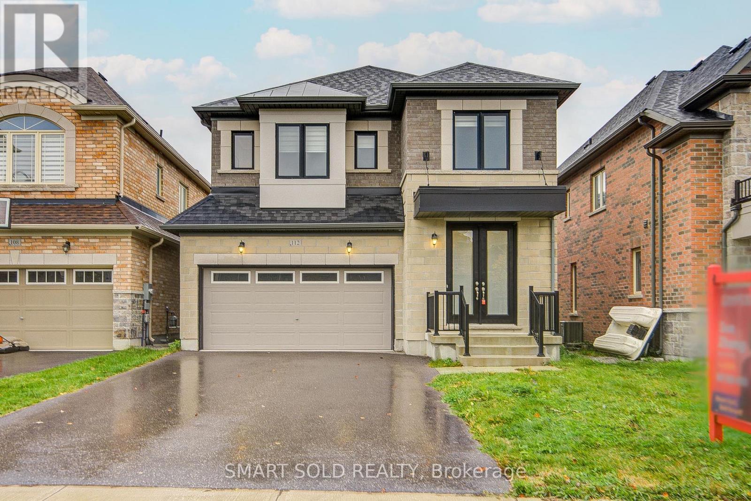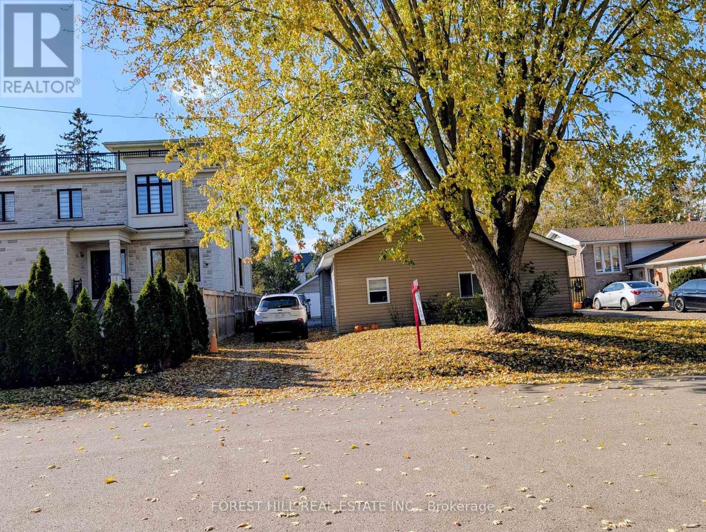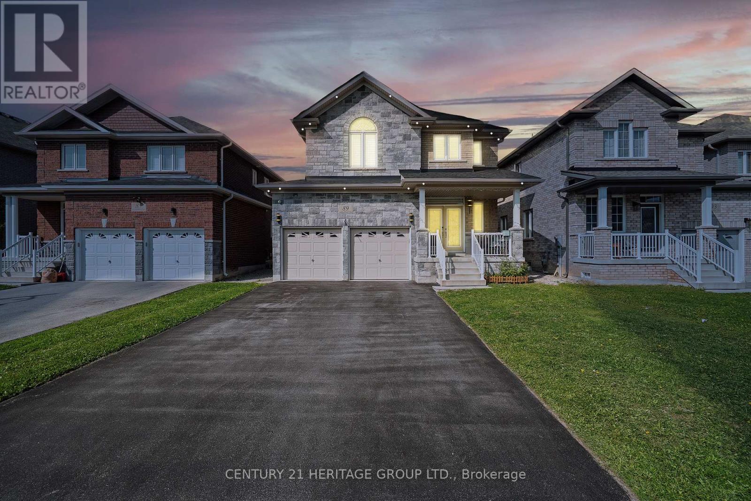- Houseful
- ON
- East Gwillimbury Queensville
- Queensville
- 126 Petal Ave
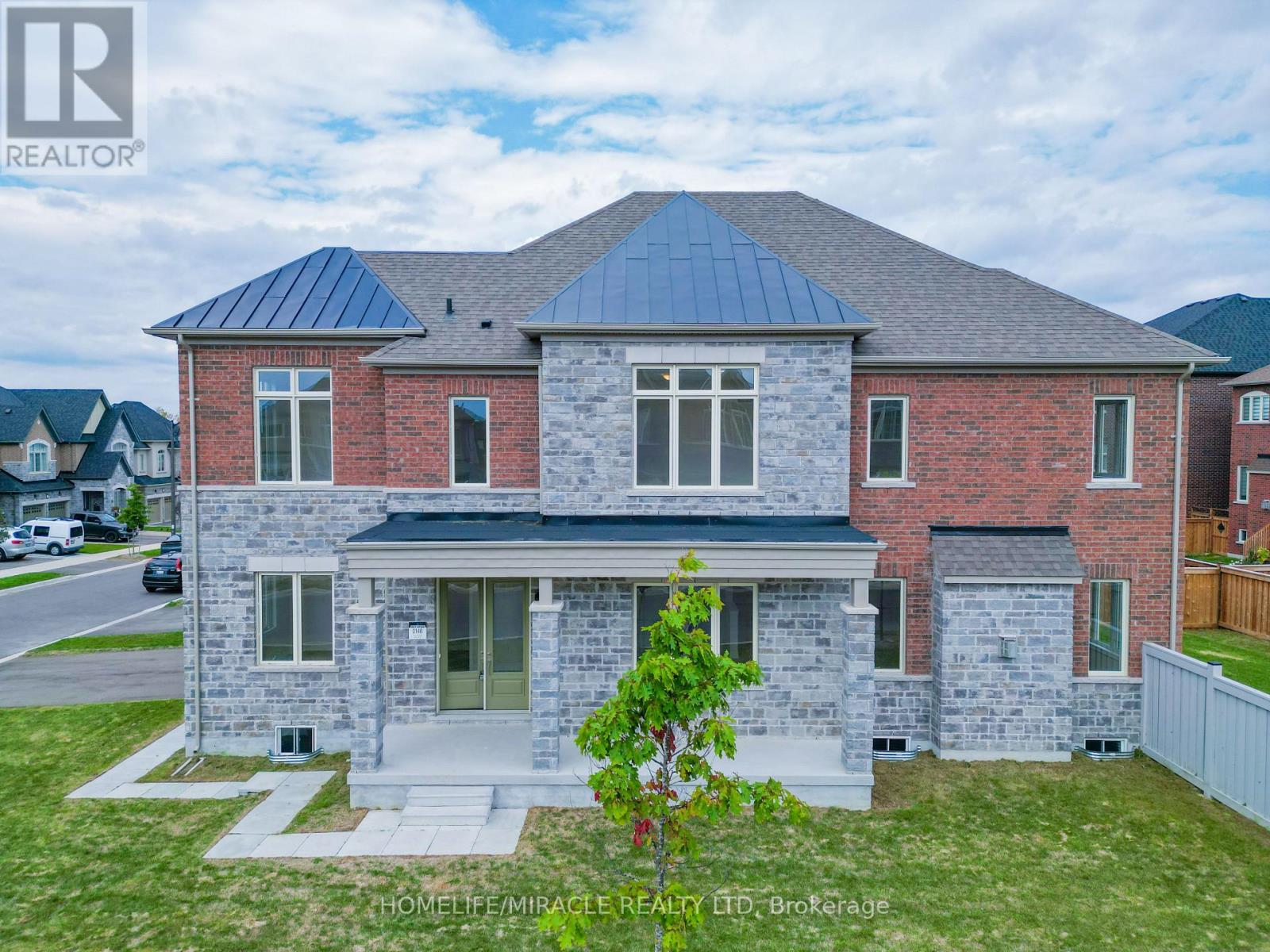
Highlights
Description
- Time on Houseful48 days
- Property typeSingle family
- Neighbourhood
- Median school Score
- Mortgage payment
Welcome to Queensville and don't miss the opportunity to own this Brand New Executive Contemporary style never lived in corner detached home. This Aspen Ridge home offers 3507 SQFT(as per Builder's plan) of living space above grade nesting on a quiet street with no sidewalks. Soaring 10ft ceiling on main floor with crown moldings, waffle ceiling. 9FT ceiling on2nd floor. Hardwood flooring throughout the house with pot lights. Rare to find 5 Bedrooms with3 washrooms on 2nd floor. Modern Kitchen with center island breakfast bar and Brand new Bosch stainless steel appliances. Primary Bedroom with master ensuite, his and her walk-in-closet. Unfinished Basement for additional space waiting for personal custom touches. Upgraded 8ftDoors, 8ft Double French Doors to rear patio. 200AMP service, BBQ gas line, Metal Pickets w/Oak finished stairs. This Queensville home is mins away from 404 highway and close to GO Station, Schools, Recreation Centers, Shopping, Dining, Grocery, Entertainment & Parks. (id:63267)
Home overview
- Cooling Central air conditioning
- Heat source Natural gas
- Heat type Forced air
- Sewer/ septic Sanitary sewer
- # total stories 2
- # parking spaces 4
- Has garage (y/n) Yes
- # full baths 3
- # half baths 1
- # total bathrooms 4.0
- # of above grade bedrooms 5
- Subdivision Queensville
- Lot size (acres) 0.0
- Listing # N12404687
- Property sub type Single family residence
- Status Active
- 4th bedroom 3.96m X 3.66m
Level: 2nd - 2nd bedroom 3.71m X 3.2m
Level: 2nd - 3rd bedroom 4.27m X 3.66m
Level: 2nd - 5th bedroom 3.71m X 3.86m
Level: 2nd - Primary bedroom 5.84m X 3.96m
Level: 2nd - Den 3.2m X 3.05m
Level: Main - Family room 5.79m X 3.96m
Level: Main - Eating area 4.57m X 3.53m
Level: Main - Dining room 4.27m X 4.12m
Level: Main - Kitchen 4.57m X 2.74m
Level: Main - Living room 3.96m X 3.45m
Level: Main
- Listing source url Https://www.realtor.ca/real-estate/28864896/126-petal-avenue-east-gwillimbury-queensville-queensville
- Listing type identifier Idx

$-4,797
/ Month

