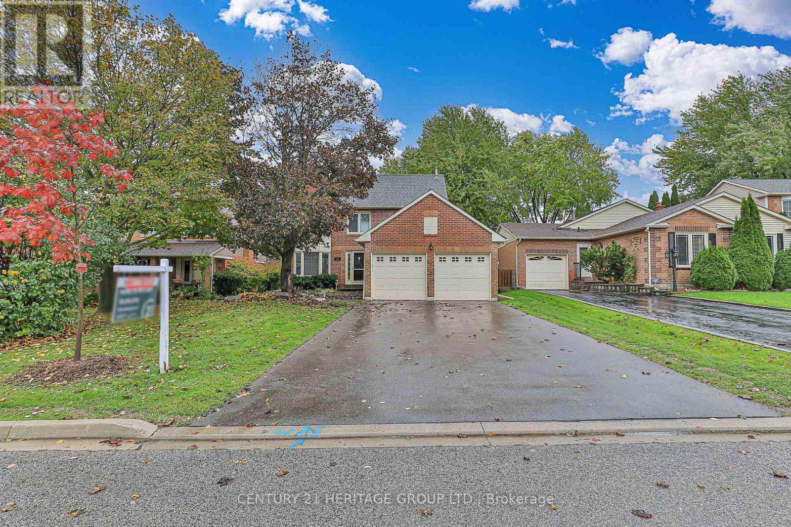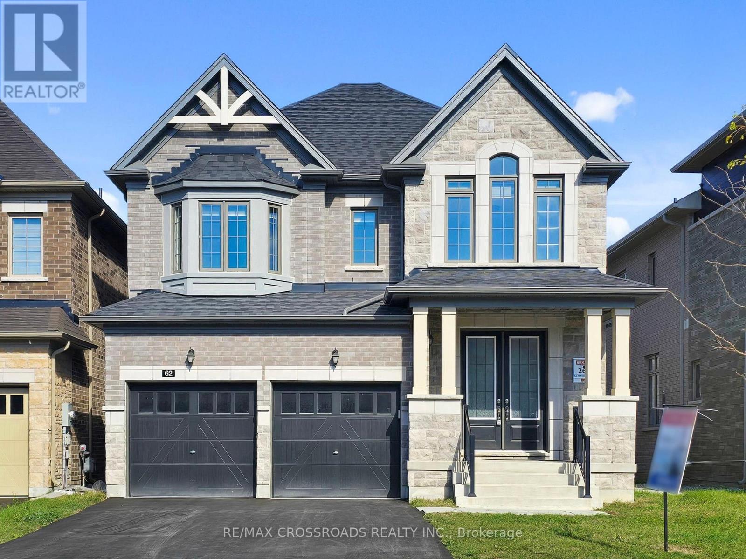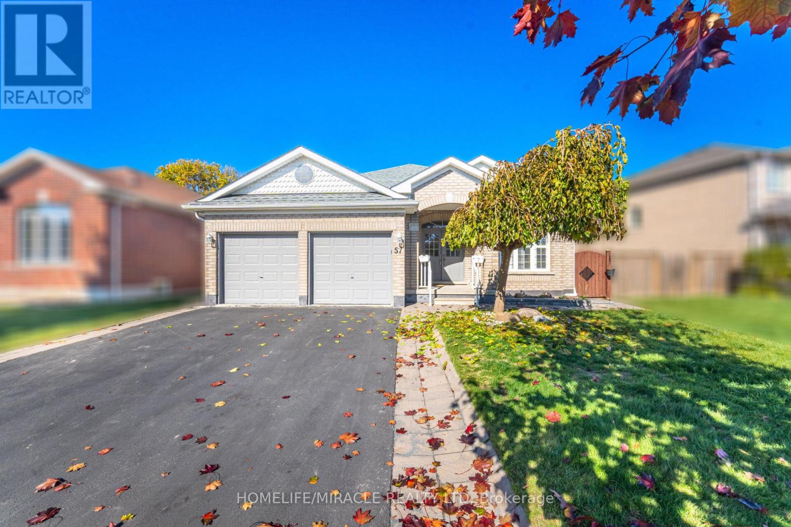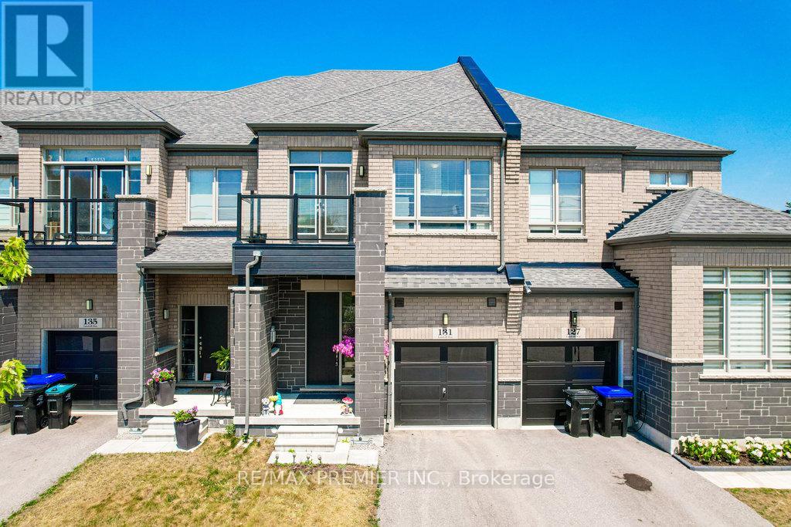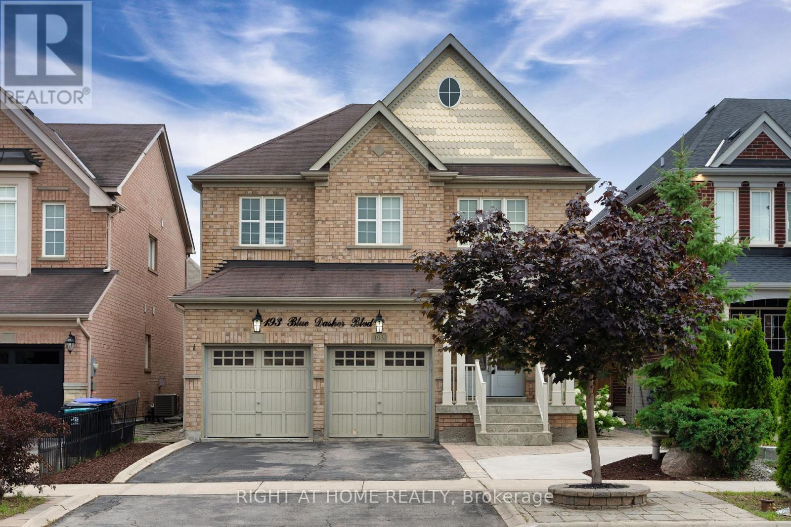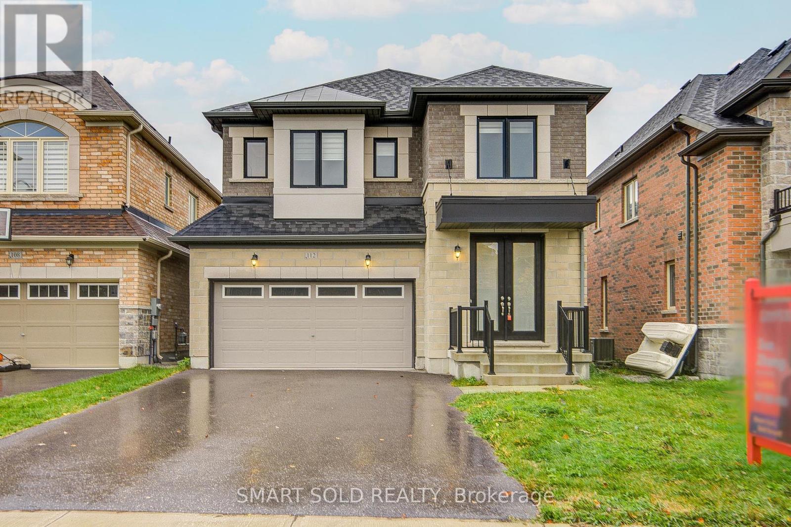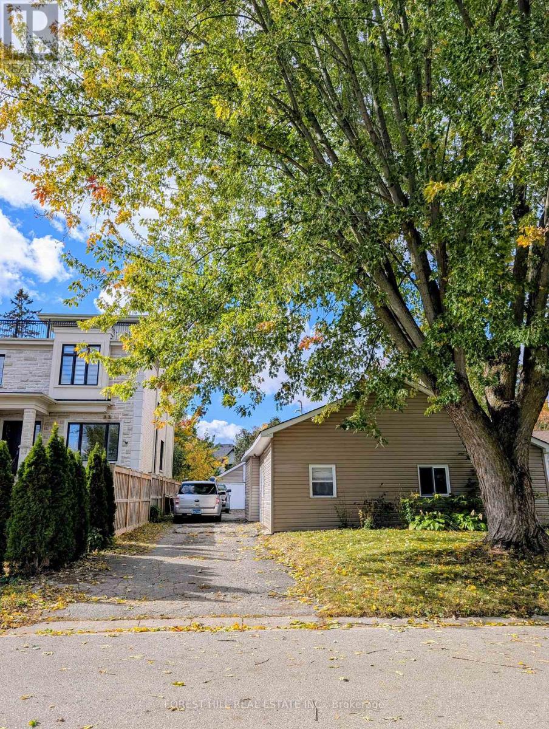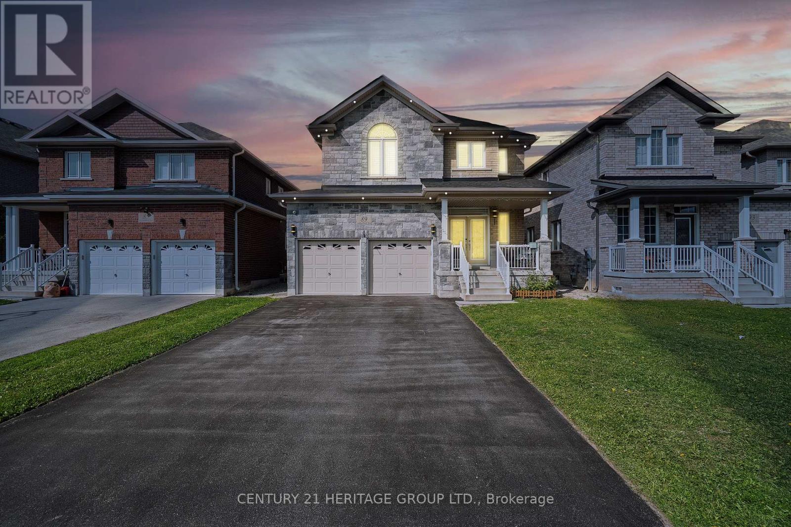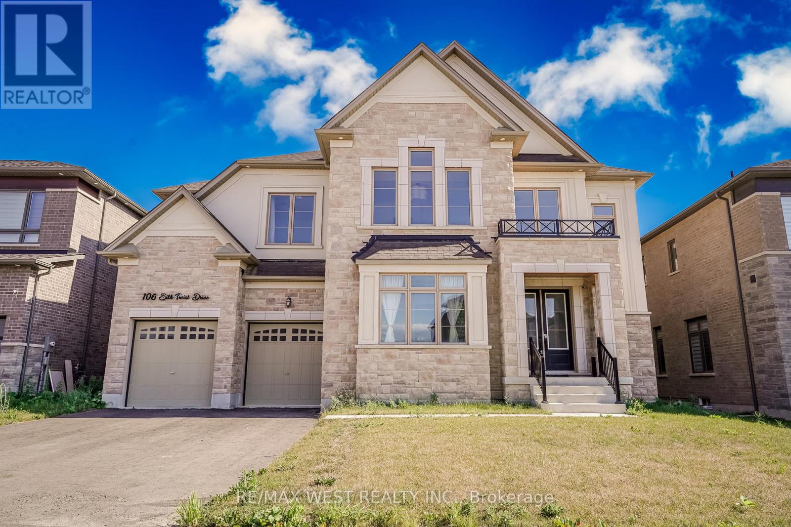- Houseful
- ON
- East Gwillimbury Queensville
- Queensville
- 136 Carriage Shop Bnd
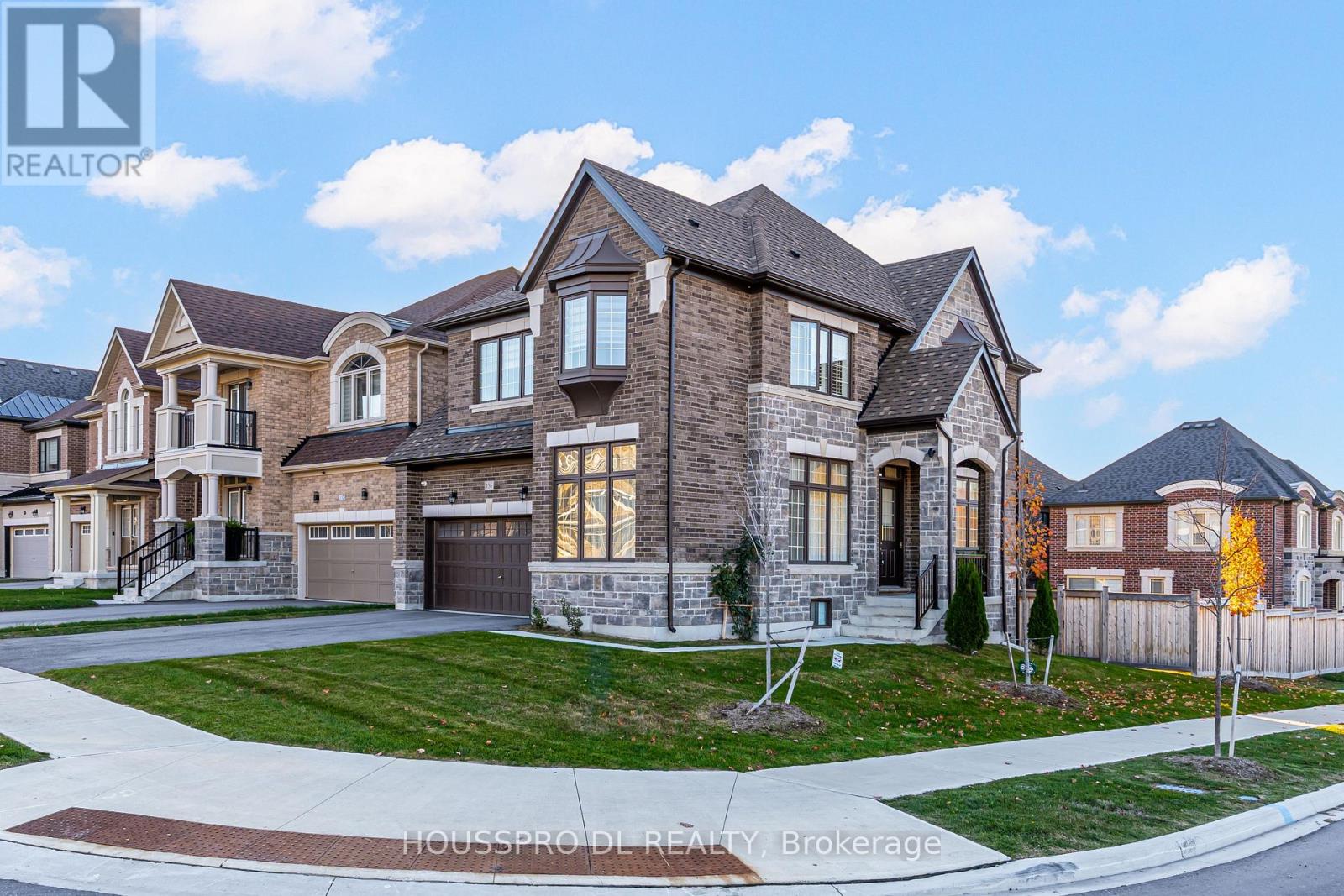
136 Carriage Shop Bnd
136 Carriage Shop Bnd
Highlights
Description
- Time on Housefulnew 7 hours
- Property typeSingle family
- Neighbourhood
- Median school Score
- Mortgage payment
Welcome To 136 Carriage Shop Bend, A Residence That Perfectly Blends Timeless Elegance,Modern Comfort,And An Unbeatable Location.Nestled Within One Of The Area's Most Exclusive And Picturesque Neighbourhoods,This Beautifully Appointed Home Offers The Ideal Balance Of Sophistication,Functionality,And Everyday Livability - A True Gem Waiting To Be Discovered.Step Inside To A Grand,Light-Filled Foyer That Immediately Sets The Tone For The Home.The Open-Concept Main Floor Is Designed For Modern Living And Effortless Entertaining,Featuring Expansive Family, Living,And Dining Areas Ideal For Gatherings Of Any Size. At The Heart Of The Home Is The Chef-Inspired Gourmet Kitchen,Complete With A Cozy Breakfast Area - Perfect For Casual Mornings Or Elegant Evenings.A Convenient Main-Floor Powder Room Completes The Floor Plan.Upstairs,Discover Three Spacious,Sun-Filled Bdrms,Each Boasting Private Ensuites And Walk-In Closets, Offering Serenity, Comfort, And Refined Style In Every Detail.The Lower Level Is A Blank Canvas, Inviting You To Bring Your Vision To Life - Whether As A Recreation Room, Gym, Home Theatre, Guest Suite, Or Ultimate Man Cave.With Generous Proportions And Endless Potential,This Space Is Ready To Reflect Your Personal Touch And Lifestyle.Step Outside To Your Private Backyard Oasis,A Serene Retreat Surrounded By Lush Greenery And Tranquil Ravine Views.Premium Corner Pool Sized Lot Perfect For Entertaining Offers The Ideal Setting To Unwind And Rejuvenate.Walking Distance To Community Centre,Parks,Trails,Top-Rated Schools,YRP Transit.With Easy Access To Hwy's,Upper Canada Mall & Everything A Young Family Needs,This Beauty Delivers A Lifestyle Defined By Convenience,Elegance,And Distinction.Every Corner Reflects Sophistication And Warmth - A True Haven Of Refined Living For Families Of All Sizes.Come Home To Your Personal Sanctuary And Embrace The Finest In Living ,Where Timeless Design Meets Modern Luxury.In High Demand*Central Hall Home With Double Door Entry* (id:63267)
Home overview
- Cooling Central air conditioning, ventilation system
- Heat source Natural gas
- Heat type Forced air
- Sewer/ septic Sanitary sewer
- # total stories 2
- # parking spaces 6
- Has garage (y/n) Yes
- # full baths 3
- # half baths 1
- # total bathrooms 4.0
- # of above grade bedrooms 3
- Community features Community centre
- Subdivision Queensville
- Lot size (acres) 0.0
- Listing # N12498858
- Property sub type Single family residence
- Status Active
- Primary bedroom 6.23m X 3.4m
Level: 2nd - 2nd bedroom 5.65m X 3.83m
Level: 2nd - 3rd bedroom 4m X 3m
Level: 2nd - Family room 5.23m X 3.94m
Level: Main - Dining room 6.27m X 3m
Level: Main - Eating area 5.05m X 3.37m
Level: Main - Living room 6.27m X 3m
Level: Main - Kitchen 5.05m X 3.37m
Level: Main - Foyer 4.93m X 2.15m
Level: Main
- Listing source url Https://www.realtor.ca/real-estate/29056436/136-carriage-shop-bend-east-gwillimbury-queensville-queensville
- Listing type identifier Idx

$-2,637
/ Month

