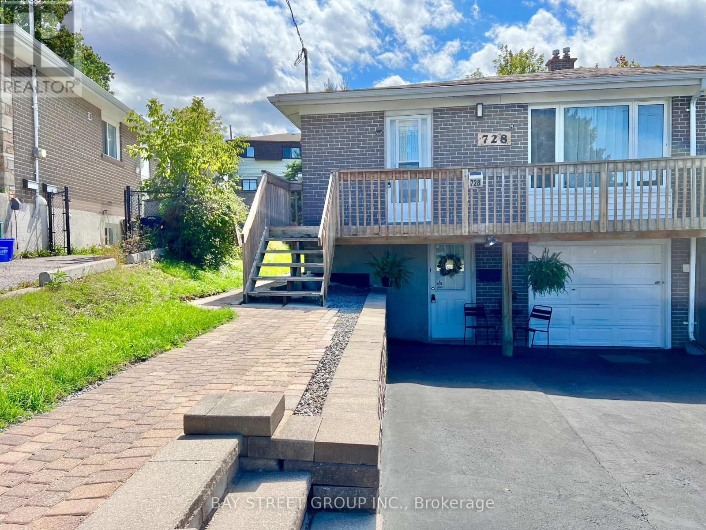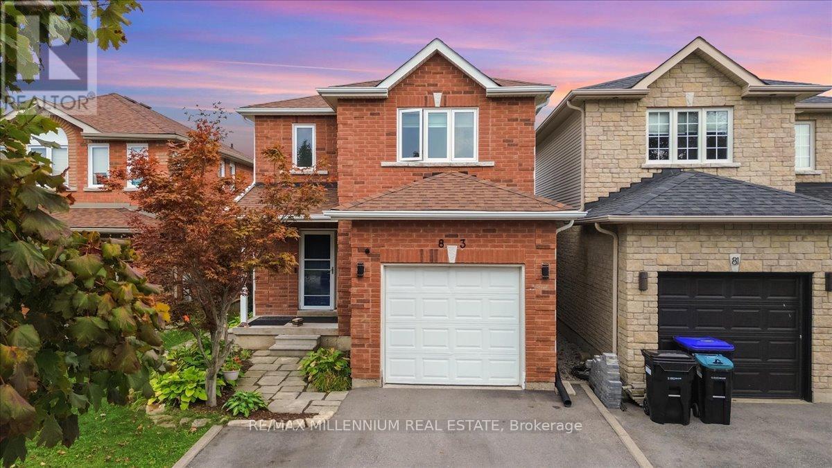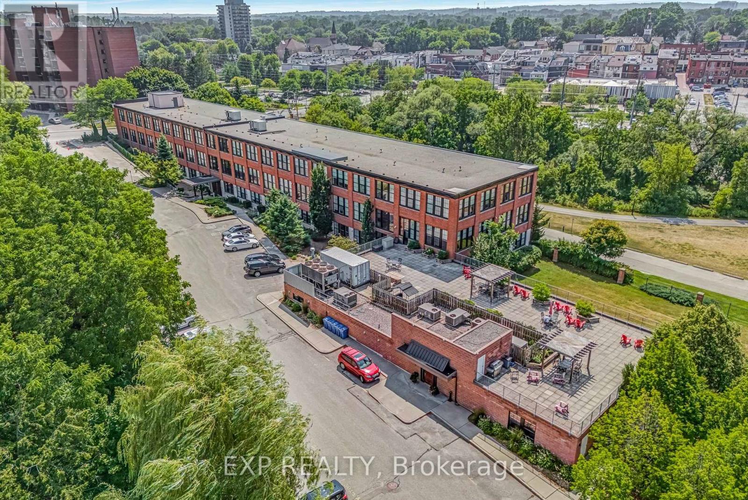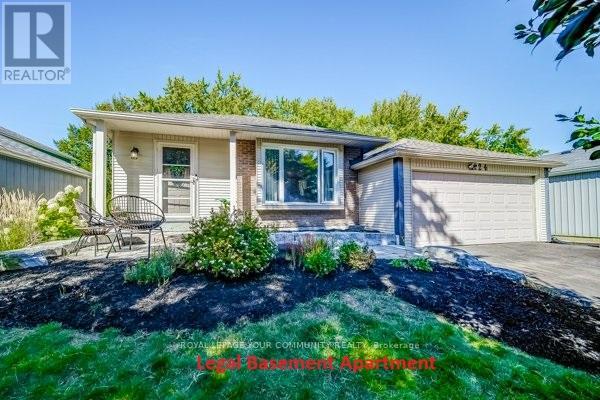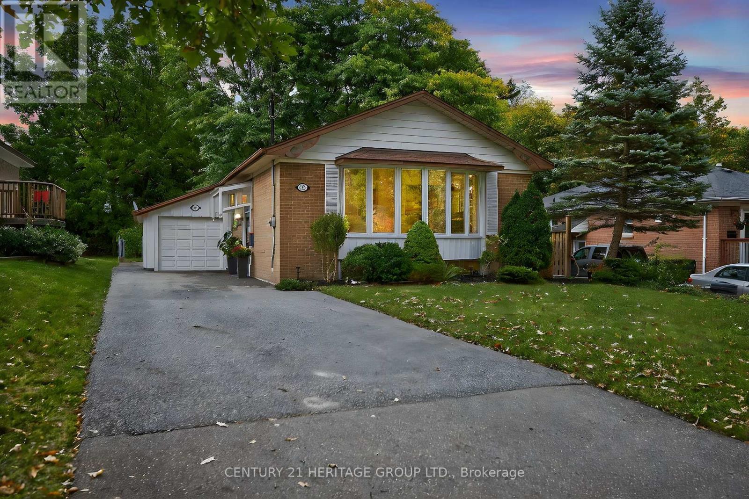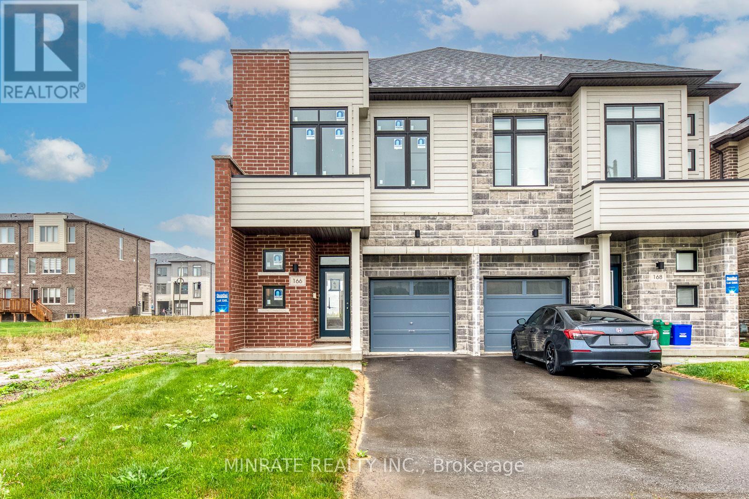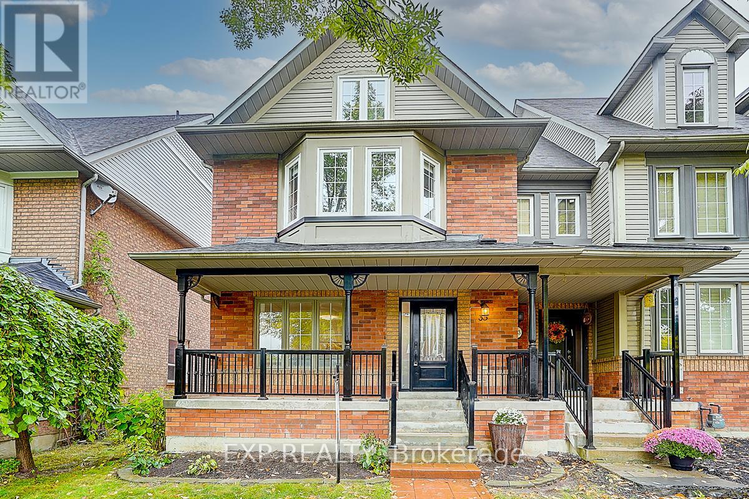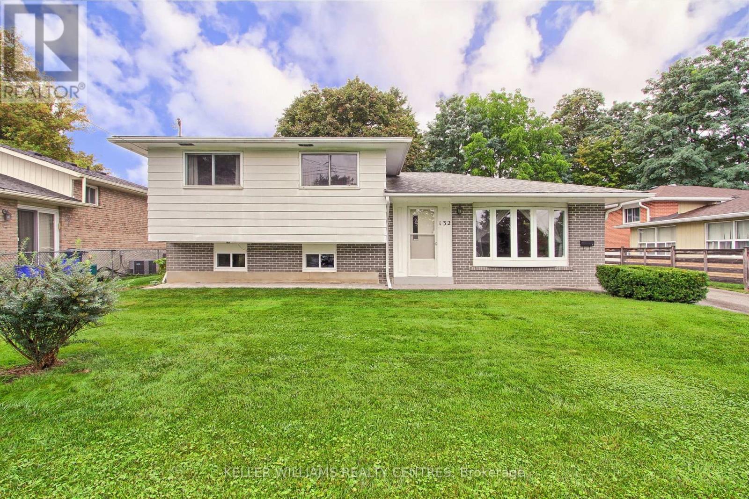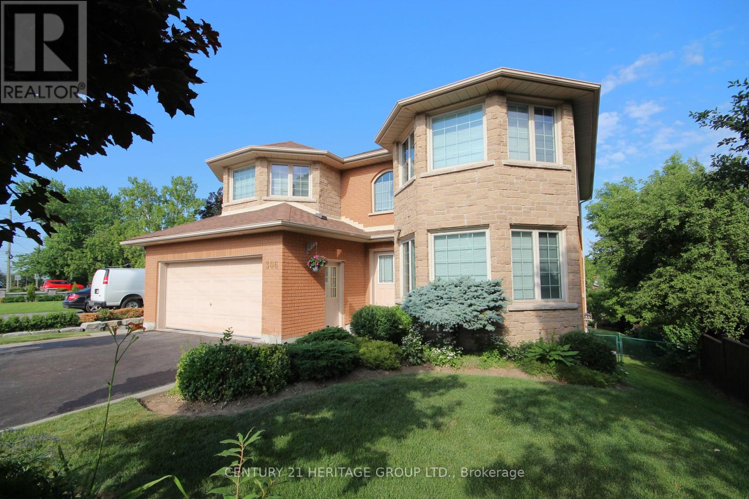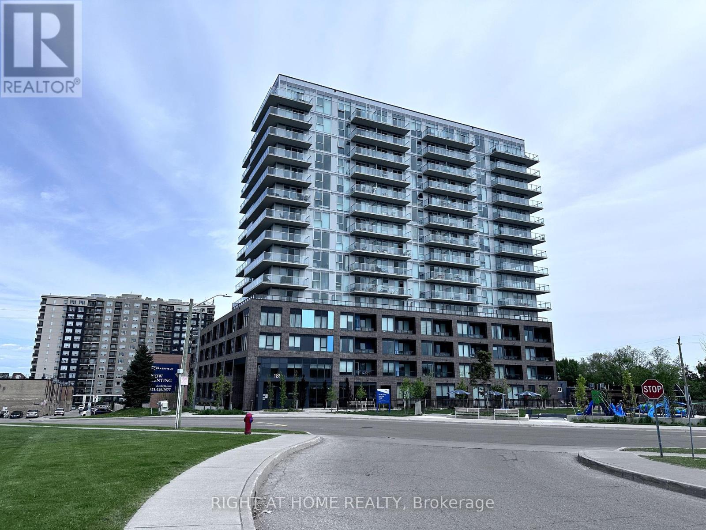- Houseful
- ON
- East Gwillimbury Sharon
- L9N
- 42 Foxberry Rd
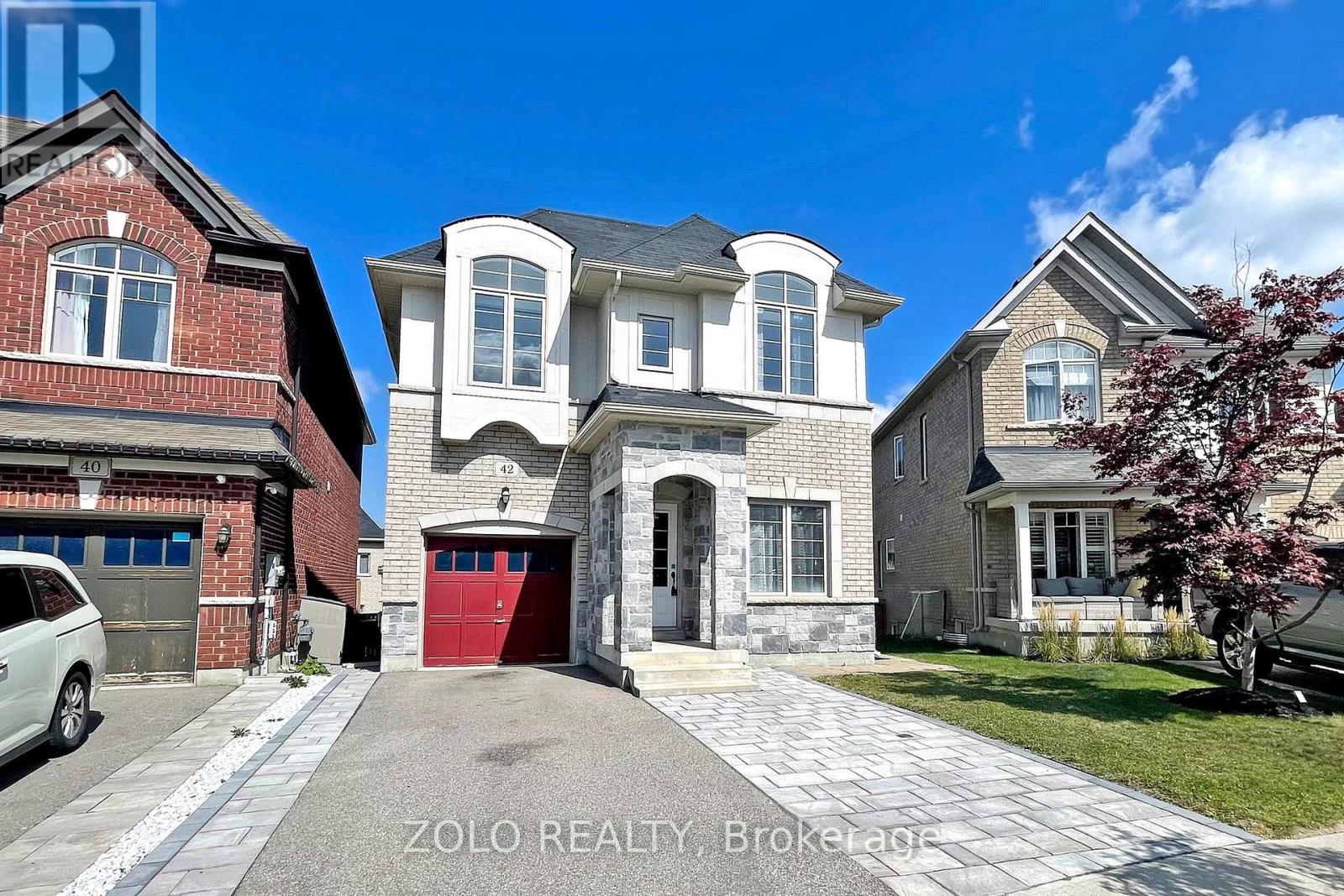
Highlights
Description
- Time on Housefulnew 14 hours
- Property typeSingle family
- Median school Score
- Mortgage payment
This stunning home, located on a premium pie-shaped lot, offers nearly 3000 square feet of beautifully designed living space. The open-concept layout features 9-foot ceilings, creating a spacious and airy atmosphere. The modern eat-in kitchen is equipped with a large center island, breakfast bar, quartz countertops, and stylish lights/ pot lights. The dining area provides a walkout to the deck and backyard, making it ideal for entertaining. The formal family room includes a cozy gas fireplace for added warmth and comfort. Upstairs, you'll find four generously sized bedrooms, with the convenience of a second-floor laundry room. The custom-finished lookout basement apartment, accessible through a separate entrance, includes a fifth bedroom, a 4-piece bathroom, a second laundry, a full kitchen, and a built-in sound system. Close public and catholic shool.. (id:63267)
Home overview
- Cooling Central air conditioning
- Heat source Natural gas
- Heat type Forced air
- Sewer/ septic Sanitary sewer
- # total stories 2
- # parking spaces 4
- Has garage (y/n) Yes
- # full baths 3
- # half baths 1
- # total bathrooms 4.0
- # of above grade bedrooms 5
- Flooring Hardwood, laminate, ceramic
- Has fireplace (y/n) Yes
- Subdivision Sharon
- Lot size (acres) 0.0
- Listing # N12429209
- Property sub type Single family residence
- Status Active
- Primary bedroom 4.39m X 4m
Level: 2nd - 4th bedroom 3.4m X 3.1m
Level: 2nd - Laundry 2.1m X 2m
Level: 2nd - 2nd bedroom 4.1m X 3.2m
Level: 2nd - 3rd bedroom 3.64m X 3.06m
Level: 2nd - 5th bedroom 3.9m X 3m
Level: Basement - Living room 4.09m X 4m
Level: Basement - Kitchen 3.18m X 1.85m
Level: Basement - Kitchen 4.2m X 4m
Level: Main - Family room 7.4m X 4.1m
Level: Main - Living room 3.18m X 2.63m
Level: Main - Dining room 7.4m X 4.1m
Level: Main
- Listing source url Https://www.realtor.ca/real-estate/28918291/42-foxberry-road-east-gwillimbury-sharon-sharon
- Listing type identifier Idx

$-3,063
/ Month

