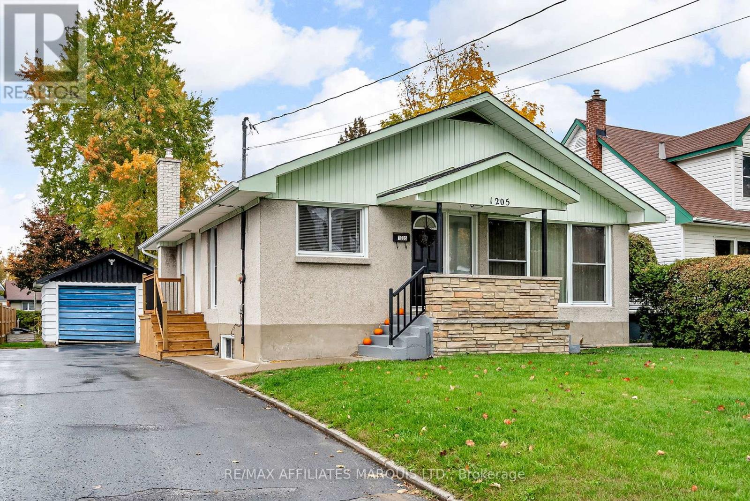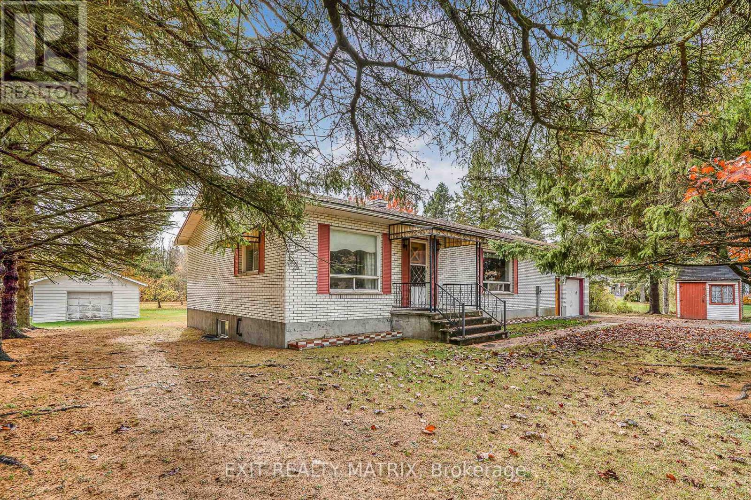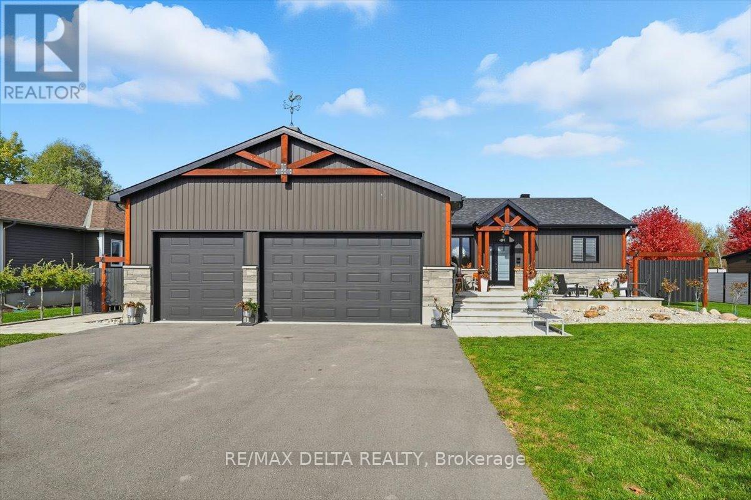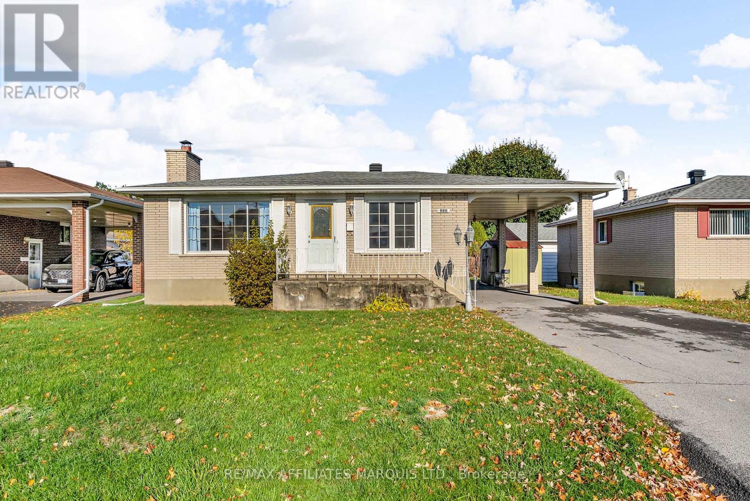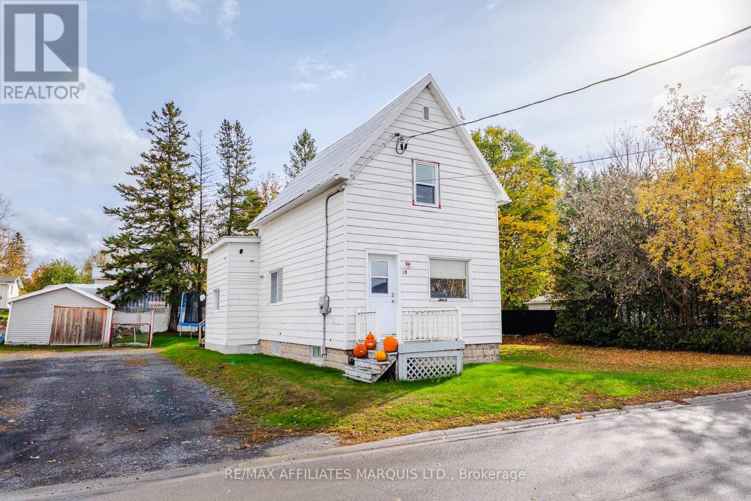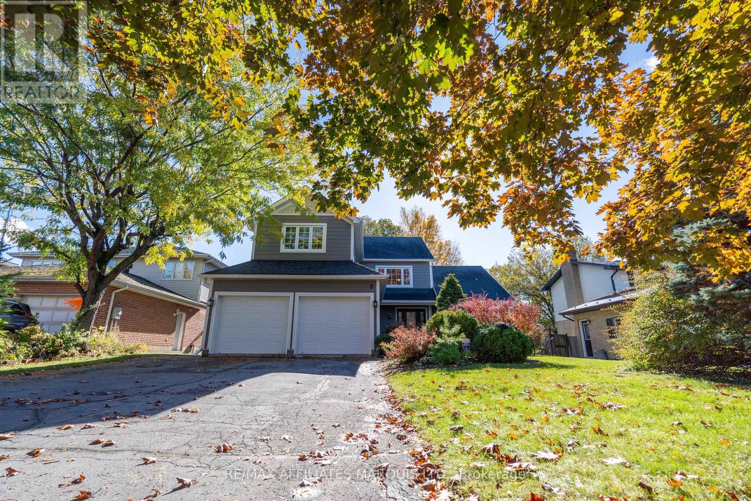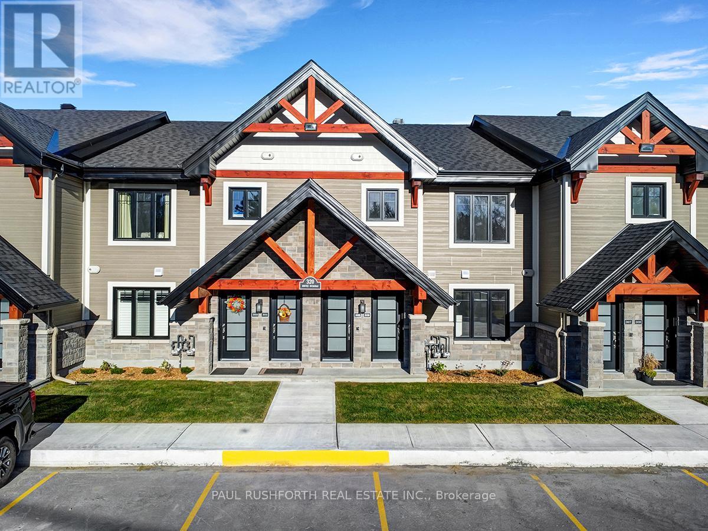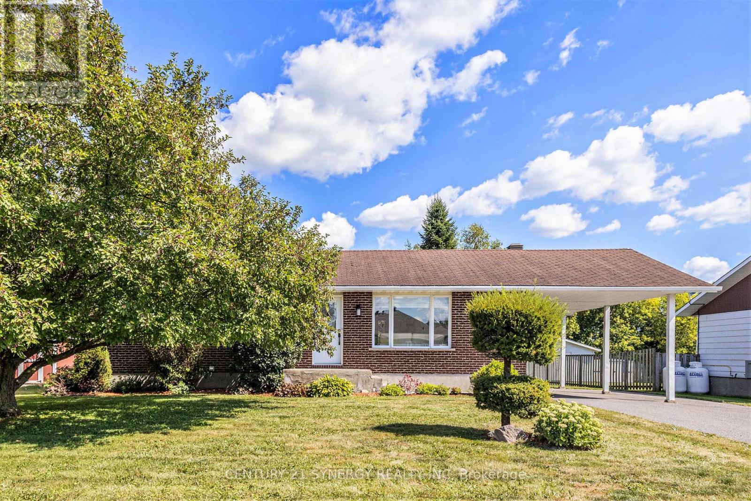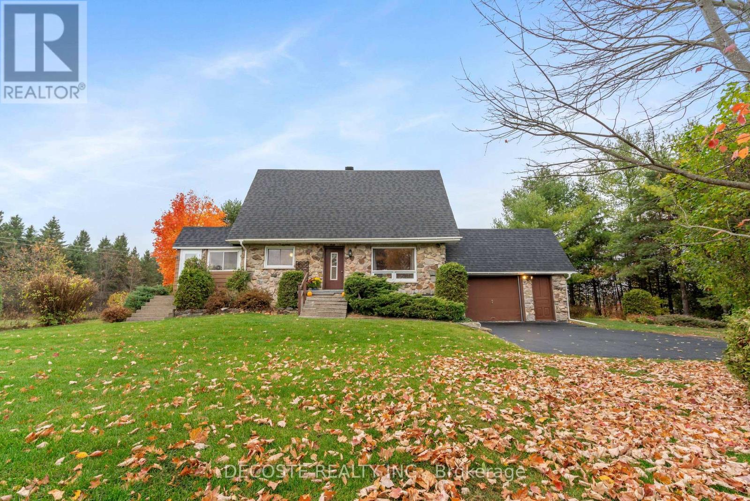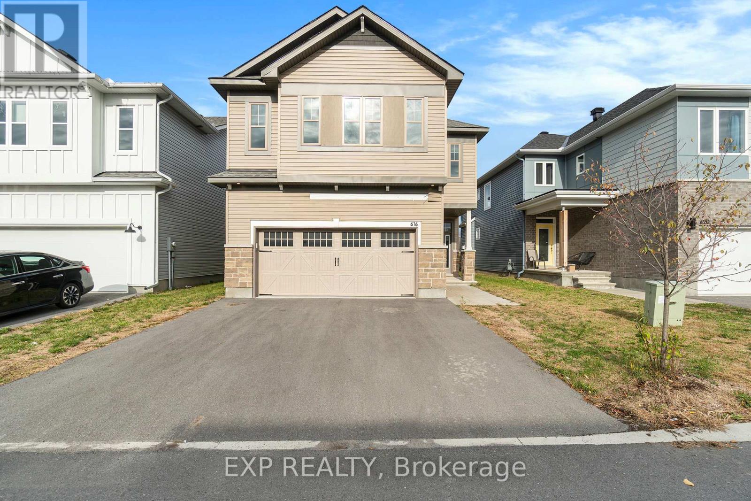- Houseful
- ON
- East Hawkesbury
- K0B
- 2375 County 10 Rd
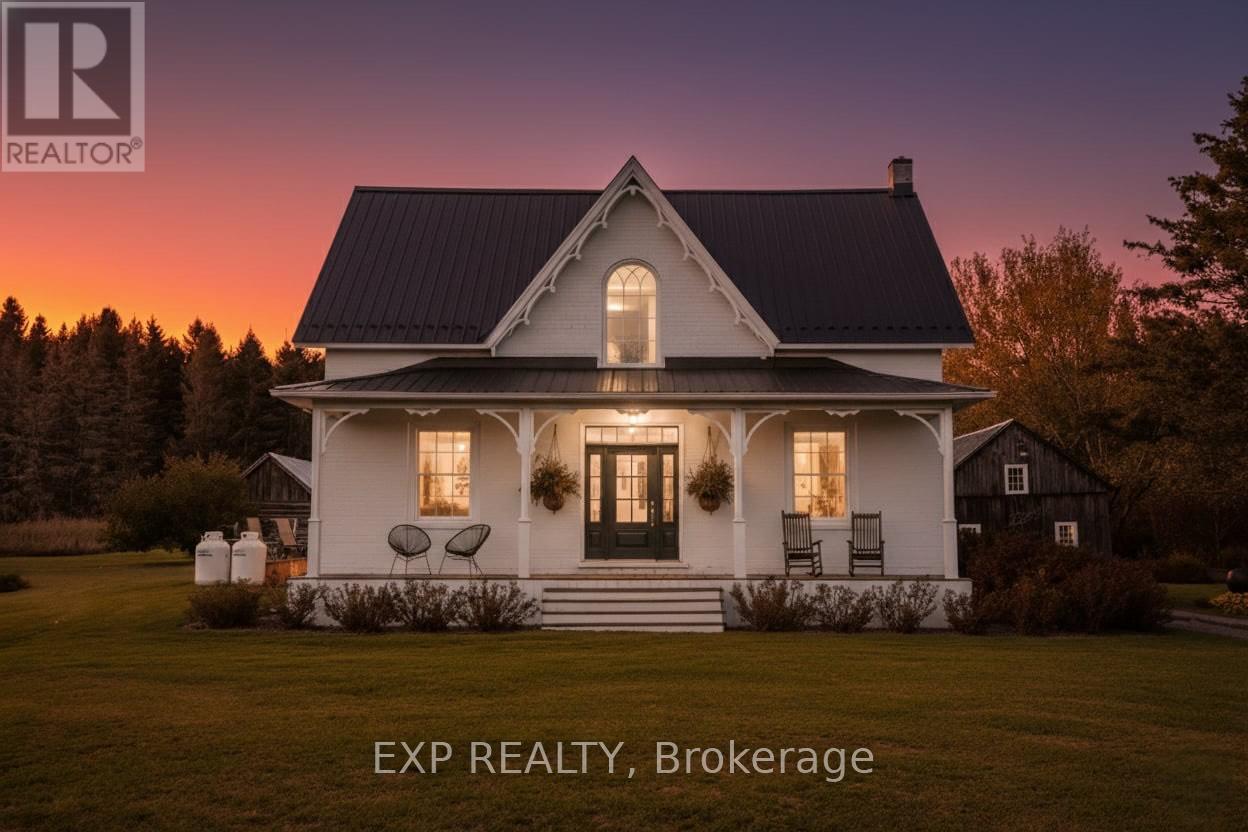
Highlights
Description
- Time on Housefulnew 11 hours
- Property typeSingle family
- Median school Score
- Mortgage payment
Welcome to 2375 County Road 10, St-Eugène - where historic charm meets modern craftsmanship on 24 acres of serene countryside. This beautifully restored century home blends timeless character with exceptional upgrades inside and out. Offering 3 bedrooms, 2 bathrooms, and 24 acres of private land bordered by Cat Creek and a managed forest, this property delivers peace, privacy, and unparalleled attention to detail. Inside, you'll find a completely reimagined living space featuring restored original pine flooring, custom woodwork, premium fixtures, and high-end finishes throughout. The main floor boasts a brand-new kitchen with custom cabinetry, island, quartz counters, exposed brick accents, and new appliances. The open-concept dining and family room areas are ideal for entertaining, highlighted by a propane fireplace, wood stove (2023), and built-in speakers. The fully renovated bathrooms feature antique sinks, marble showers, and custom vanities with dovetailed drawers. Upstairs, the primary suite showcases handcrafted cherry cabinetry, wood ceilings, and a spa-inspired bathroom with a clawfoot tub and marble finishes. Major upgrades include a new septic system (2023), steel roof (2019), 200 AMP service with rewiring (2023), hot water tank (2022), whole-home filtration, and a gas generator wired to the panel. Exterior highlights include a restored wraparound porch with cedar detailing, a 2025 custom addition, and multiple electrified outbuildings-including a fully insulated workshop (2011) with propane heat and 100 AMP service, a heritage log cabin (c.1830), and a large barn with a steel roof and custom sliding doors. Enjoy 24 acres of natural beauty, with 15 acres of managed forest, direct access to the Prescott & Russell Trail, and tranquil Cat Creek meandering through the property-perfect for those seeking a blend of heritage, craftsmanship, and rural tranquility. (id:63267)
Home overview
- Cooling Central air conditioning
- Heat source Propane
- Heat type Forced air
- Sewer/ septic Septic system
- # total stories 2
- # parking spaces 12
- Has garage (y/n) Yes
- # full baths 2
- # total bathrooms 2.0
- # of above grade bedrooms 3
- Has fireplace (y/n) Yes
- Subdivision 615 - east hawkesbury twp
- Directions 2208592
- Lot desc Landscaped
- Lot size (acres) 0.0
- Listing # X12479657
- Property sub type Single family residence
- Status Active
- Bedroom 3.6m X 6m
Level: 2nd - Bathroom 3.7m X 2.9m
Level: 2nd - Bedroom 4m X 3m
Level: 2nd - Kitchen 4.5m X 5.72m
Level: Main - Dining room 2.85m X 6.3m
Level: Main - Bedroom 4.1m X 4.2m
Level: Main - Bathroom 2.6m X 3.4m
Level: Main - Sitting room 5.7m X 3.9m
Level: Main - Living room 5.75m X 4m
Level: Main
- Listing source url Https://www.realtor.ca/real-estate/29027172/2375-county-10-road-east-hawkesbury-615-east-hawkesbury-twp
- Listing type identifier Idx

$-2,867
/ Month

