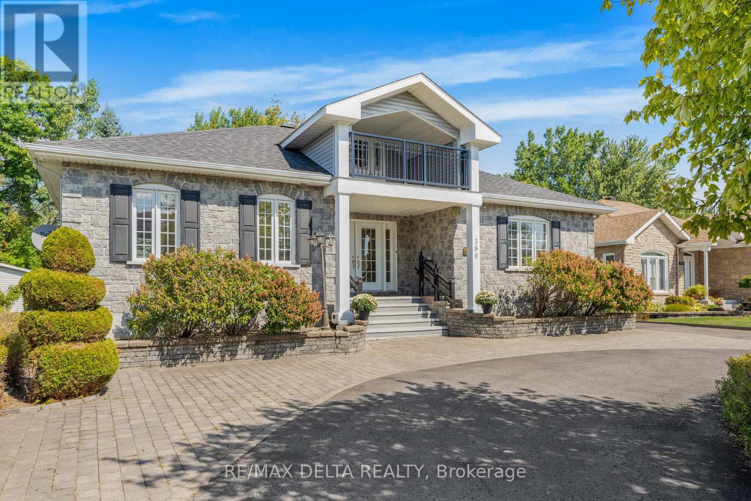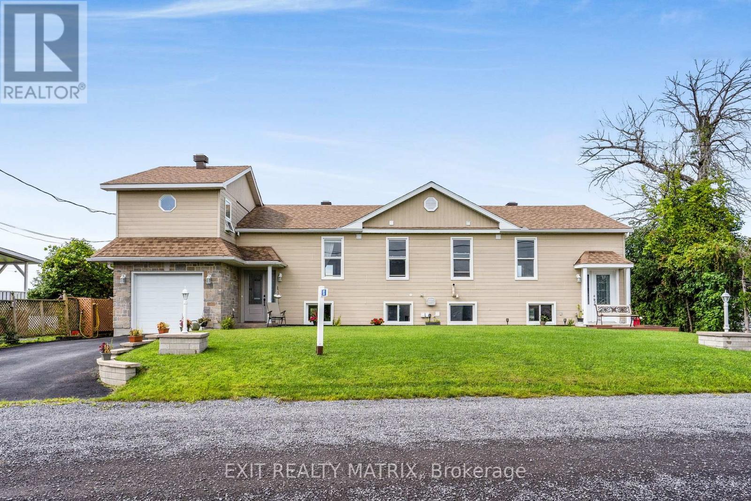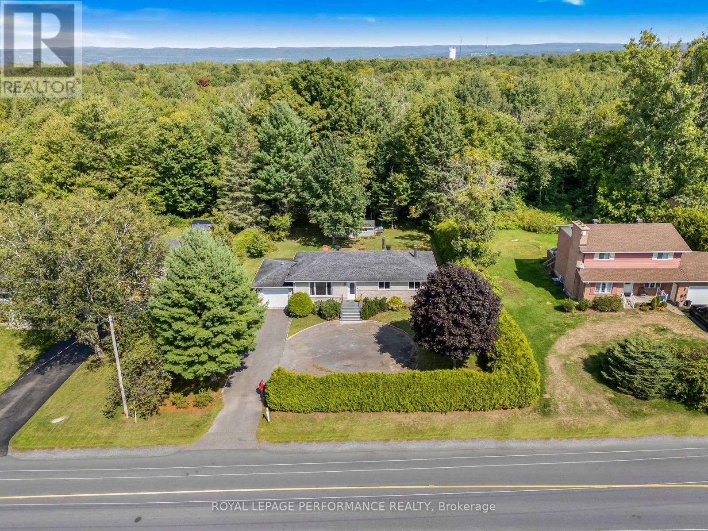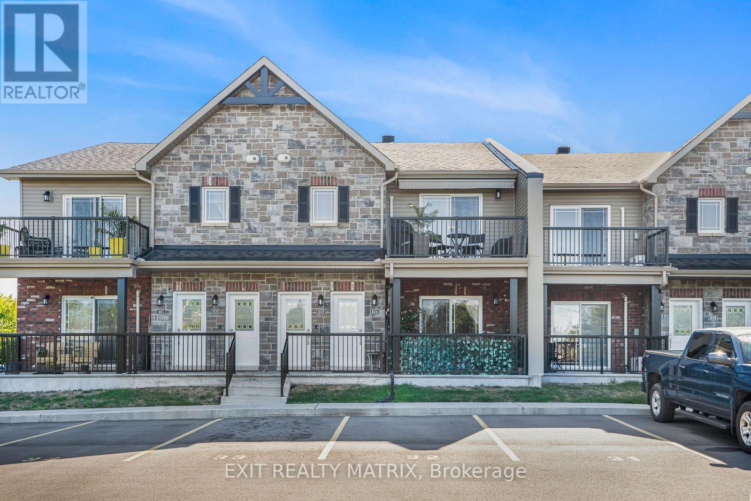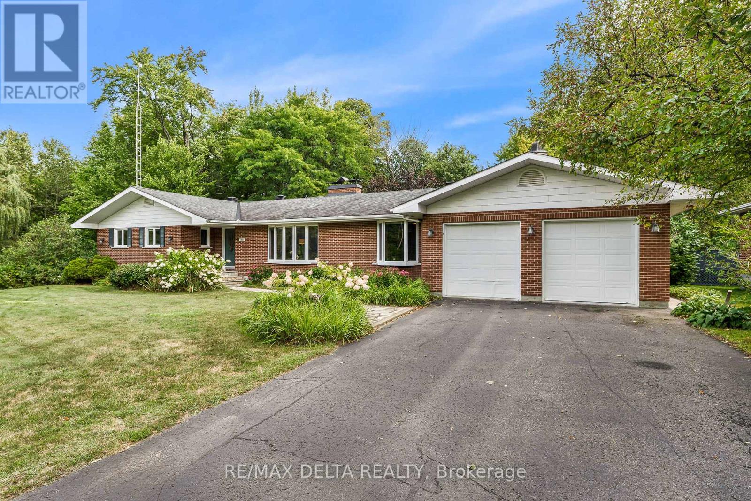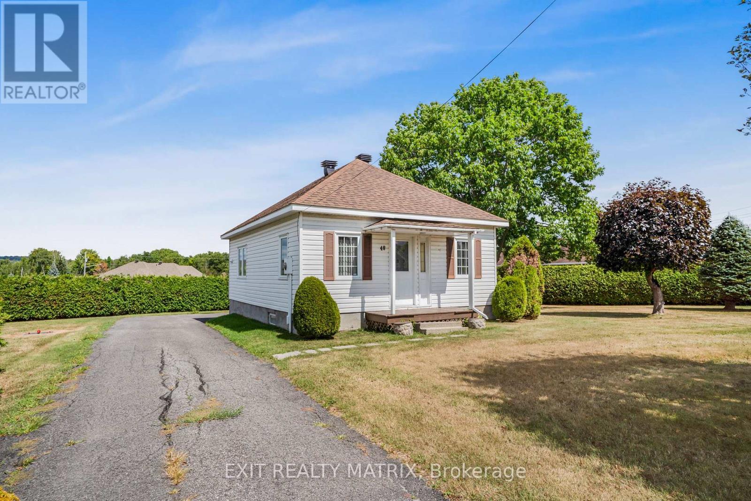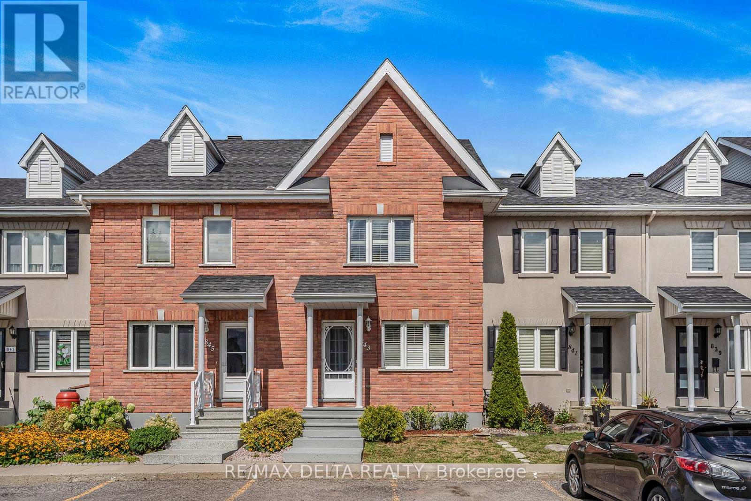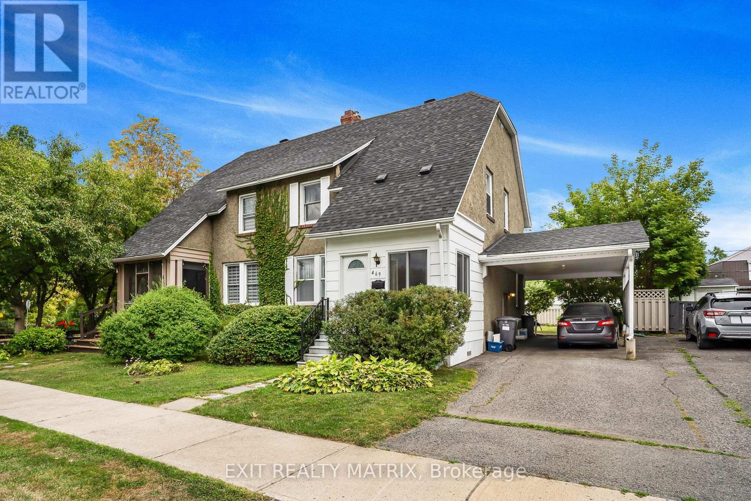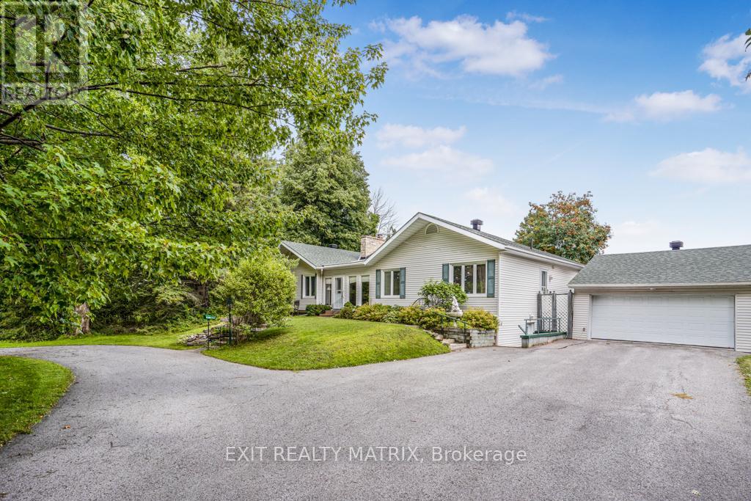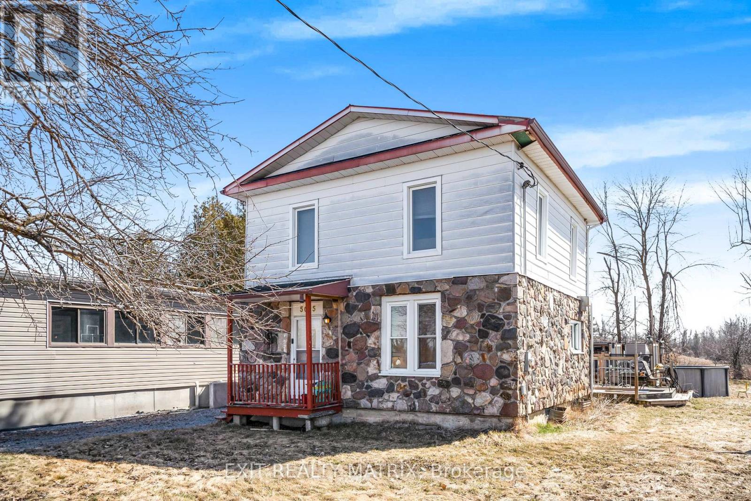- Houseful
- ON
- East Hawkesbury
- K6A
- 2896 Front Rd
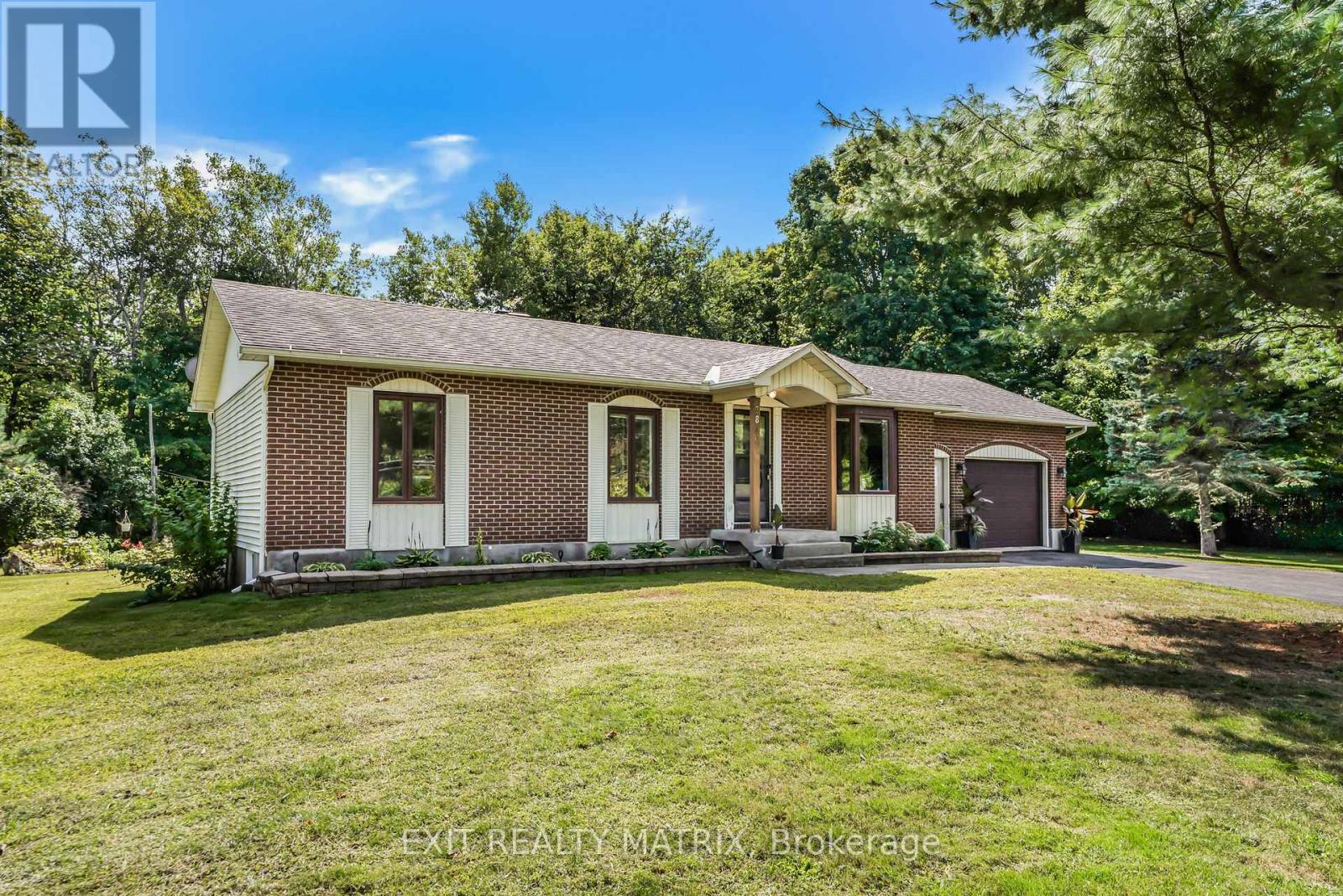
Highlights
Description
- Time on Housefulnew 4 days
- Property typeSingle family
- StyleBungalow
- Median school Score
- Mortgage payment
Looking for a move in ready, affordable family home? This well maintained home sits on a beautiful, mature .8 of an acre country lot. A welcoming living room with lots of natural light. Well designed kitchen with ample cabinets, counter space and peninsula. An adjacent dining are with patio doors that give access to a covered back deck, a screened in sitting area, above ground pool and stunning backyard. The large primary bedroom features a relaxing 3 piece ensuite bath complete with soaking tub. A second bedroom and a full bath combined with laundry area complete the main floor. A partially finished basement with plenty of space for a family room, home gym, office space and a practical 3rd bedroom. Attached garage with inside entry, plenty of parking, auxiliary wood stove heat and wall unit air conditioning. A must see! Call for a private tour. (id:63267)
Home overview
- Cooling Wall unit, air exchanger
- Heat source Electric
- Heat type Baseboard heaters
- Has pool (y/n) Yes
- Sewer/ septic Septic system
- # total stories 1
- # parking spaces 7
- Has garage (y/n) Yes
- # full baths 2
- # total bathrooms 2.0
- # of above grade bedrooms 3
- Subdivision 615 - east hawkesbury twp
- Lot size (acres) 0.0
- Listing # X12399503
- Property sub type Single family residence
- Status Active
- Family room 12.08m X 6.71m
Level: Basement - 3rd bedroom 3.97m X 3.26m
Level: Basement - Dining room 3.42m X 3.38m
Level: Main - Bathroom 3.29m X 2.4m
Level: Main - Kitchen 3.42m X 2.61m
Level: Main - 2nd bedroom 3.09m X 2.36m
Level: Main - Primary bedroom 3.61m X 3.38m
Level: Main - Bathroom 3.35m X 2.62m
Level: Main - Living room 5.02m X 3.38m
Level: Main
- Listing source url Https://www.realtor.ca/real-estate/28853984/2896-front-road-east-hawkesbury-615-east-hawkesbury-twp
- Listing type identifier Idx

$-1,200
/ Month

