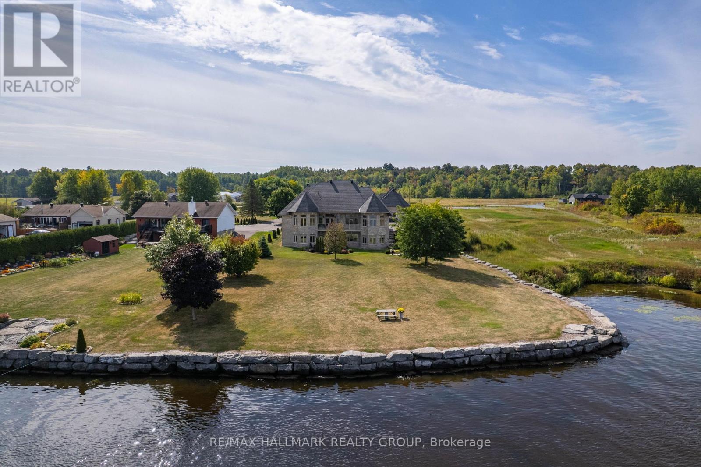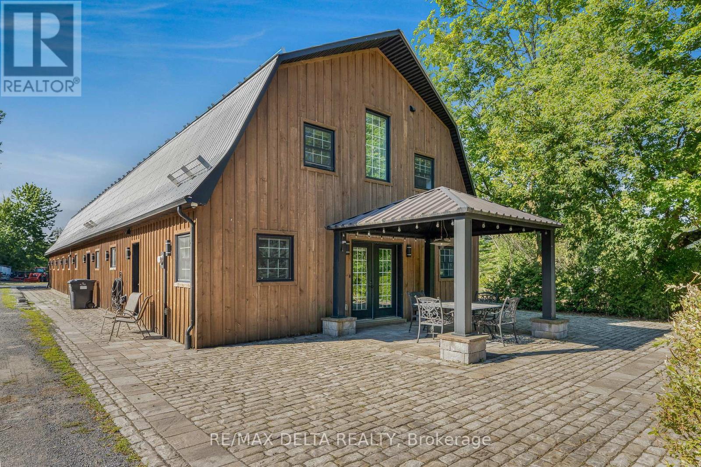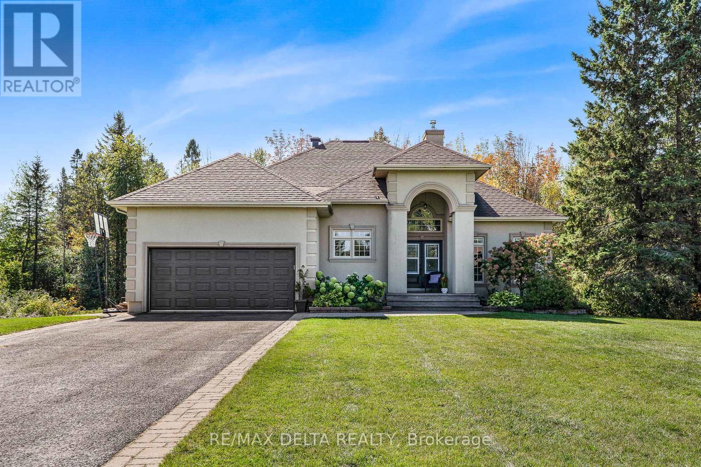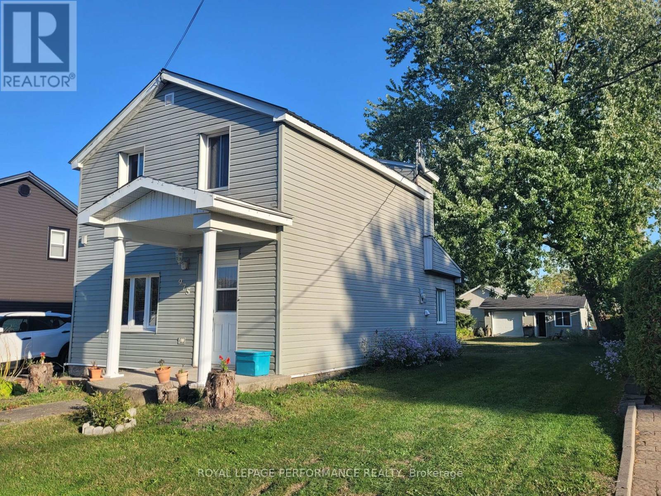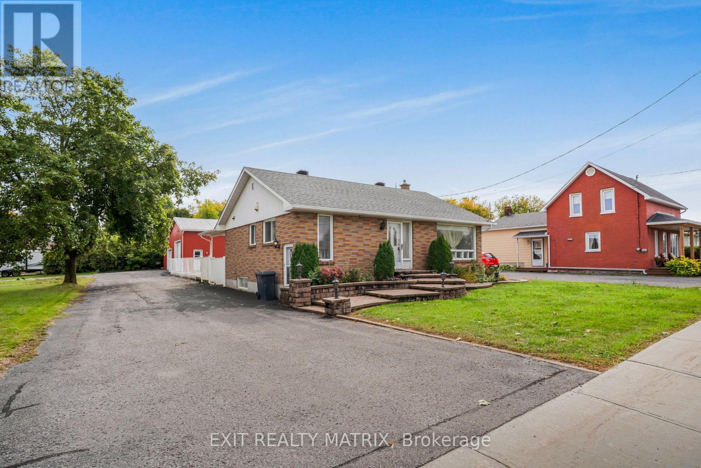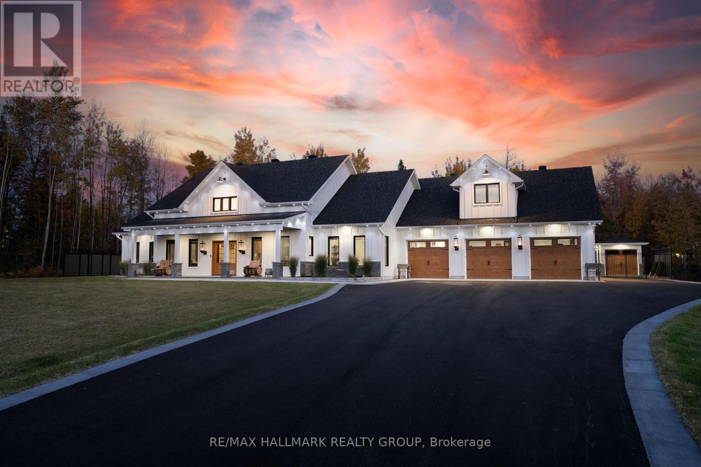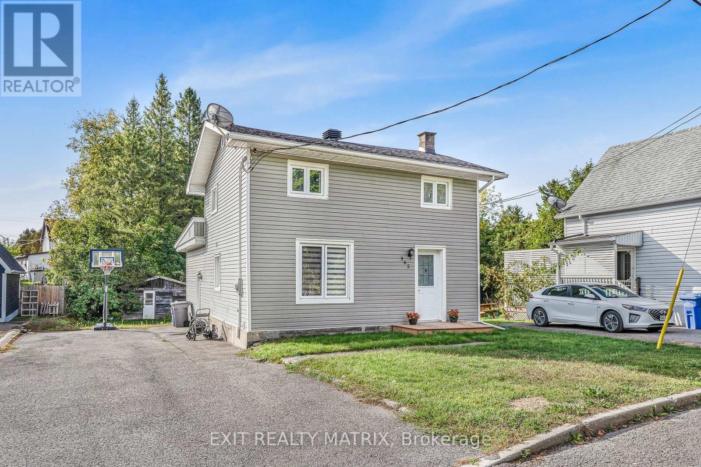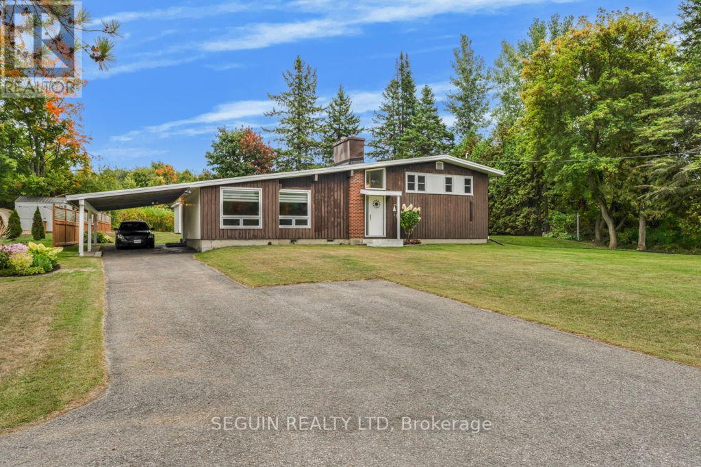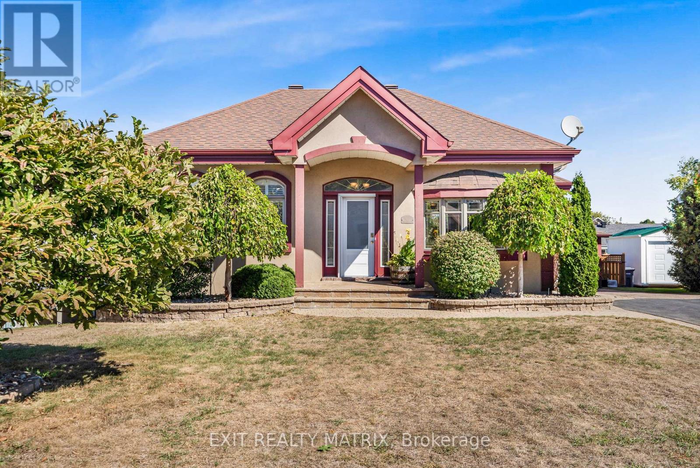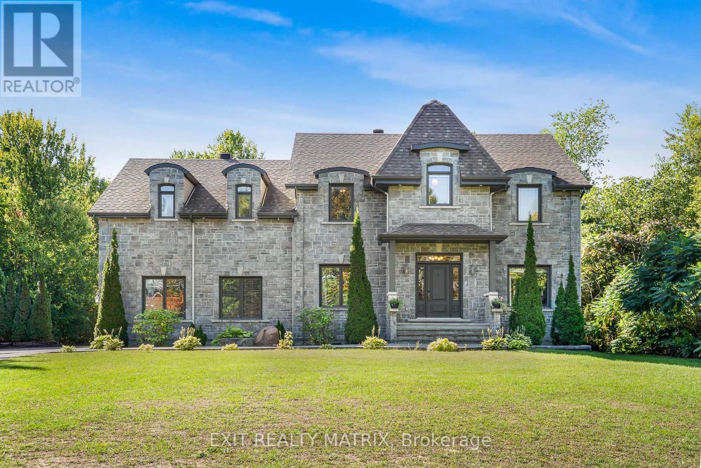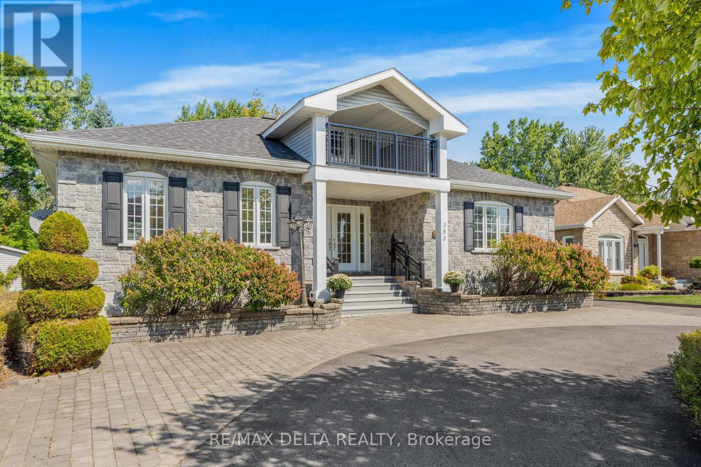- Houseful
- ON
- East Hawkesbury
- K6A
- 3245 Pattee Rd

Highlights
Description
- Time on Houseful58 days
- Property typeSingle family
- StyleBungalow
- Median school Score
- Mortgage payment
A 19 acre hobby farm minutes to the Quebec border. A 60' x 160' barn with interior riding ring, 12 stalls and tack room. A garage/workshop with double doors and hay loft. Paddocks, exterior training ring and mostly cleared land. A well maintained family home features a large living room with wood vaulted ceilings, plenty of natural light and a wood burning fireplace. A great kitchen design with plenty of cabinets, center island lunch counter and an adjacent dining area with garden door giving access to a back deck, patio area and an above ground, salt system pool. A large primary bedroom with ample closet space and cheater ensuite bath. This relaxing main bath features a claw foot soaker tub and separate shower. A second bedroom and laundry closet complete the main level. A finished basement gives plenty of additional living space with a family room large enough to accommodate a home office area. A third bedroom , utility room with workshop space and firewood storage area. Propane heat, central air, central vac, wood flooring, carpet free. 200 amp service in the home, 100 amp in the barn. (id:55581)
Home overview
- Cooling Central air conditioning
- Heat source Propane
- Heat type Forced air
- Has pool (y/n) Yes
- Sewer/ septic Septic system
- # total stories 1
- # parking spaces 12
- Has garage (y/n) Yes
- # full baths 1
- # total bathrooms 1.0
- # of above grade bedrooms 3
- Subdivision 615 - east hawkesbury twp
- Lot size (acres) 0.0
- Listing # X12332388
- Property sub type Single family residence
- Status Active
- Utility 3.13m X 2.65m
Level: Basement - 3rd bedroom 6.1m X 3.37m
Level: Basement - Family room 8.31m X 7.91m
Level: Basement - Kitchen 4.02m X 3.67m
Level: Main - Living room 5.53m X 5.41m
Level: Main - Dining room 4.06m X 3.67m
Level: Main - 2nd bedroom 4.85m X 3.65m
Level: Main - Primary bedroom 5.93m X 3.65m
Level: Main - Bathroom 4.85m X 3.65m
Level: Main
- Listing source url Https://www.realtor.ca/real-estate/28707413/3245-pattee-road-east-hawkesbury-615-east-hawkesbury-twp
- Listing type identifier Idx

$-2,347
/ Month

