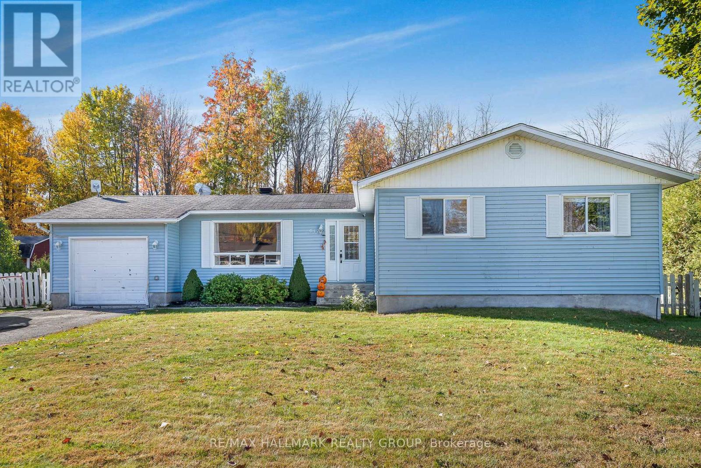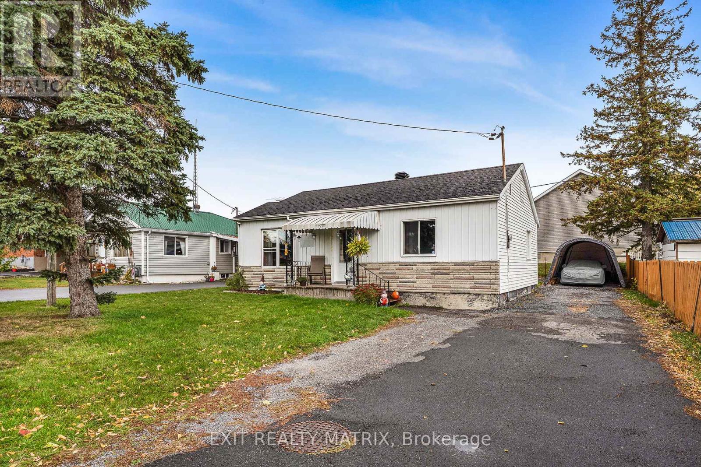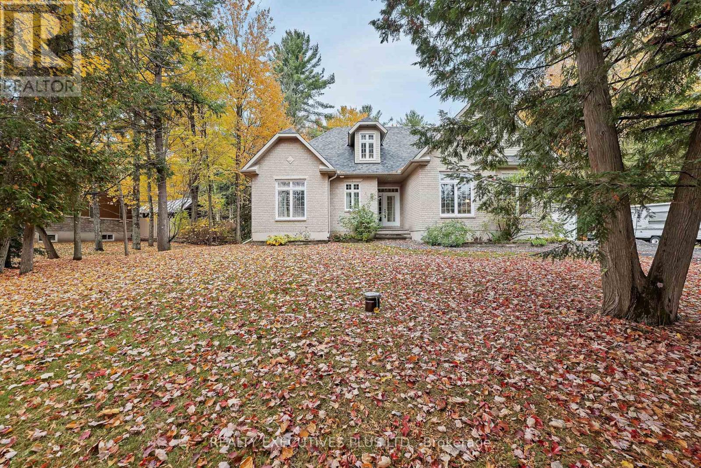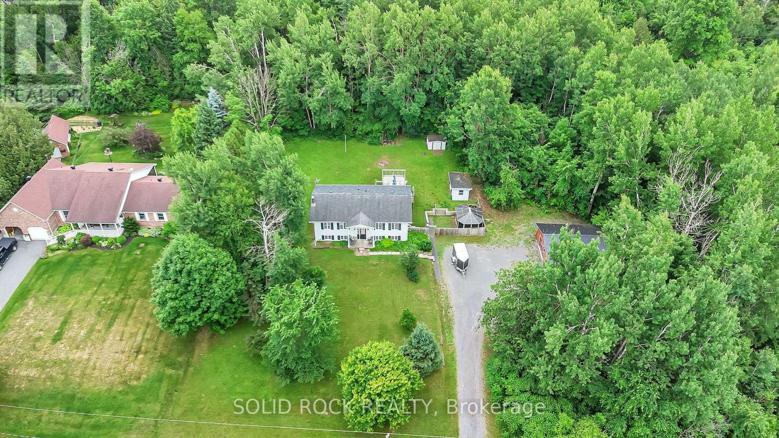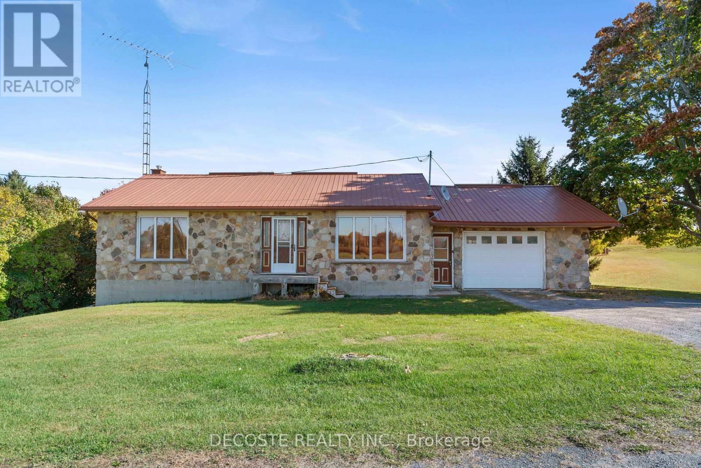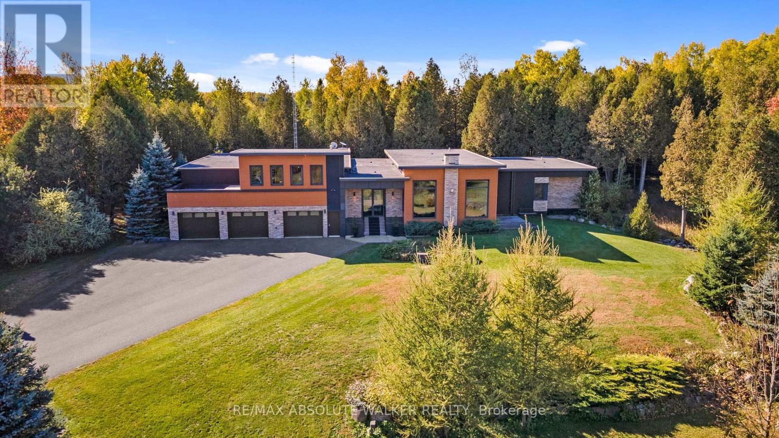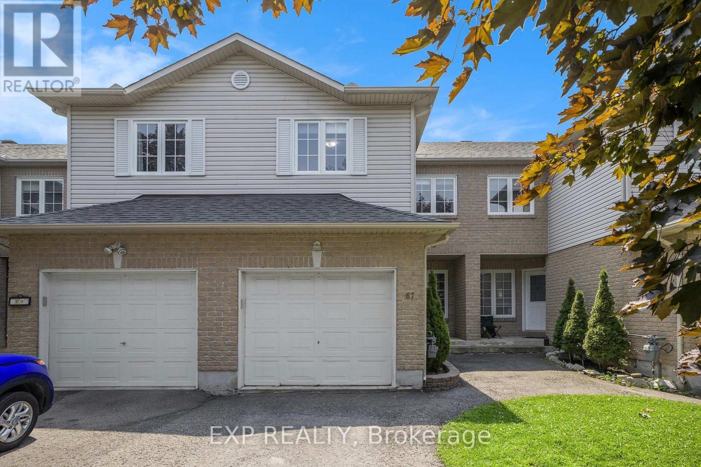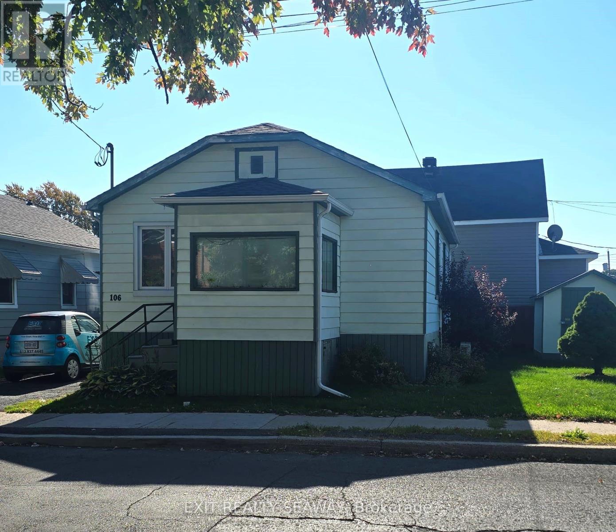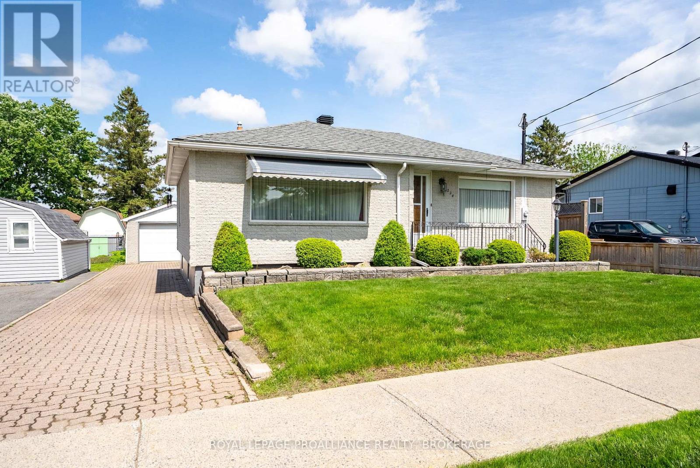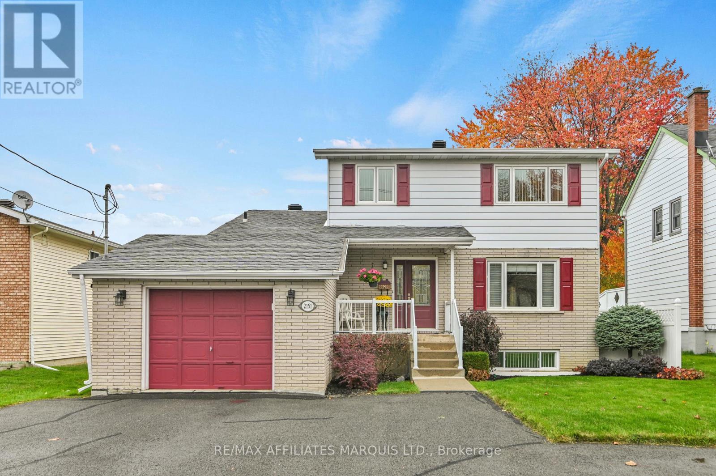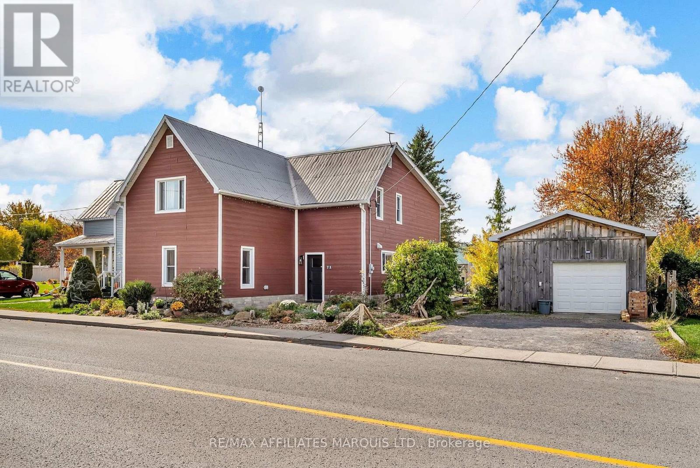- Houseful
- ON
- East Hawkesbury
- K0B
- 650 Concession 1 Rd
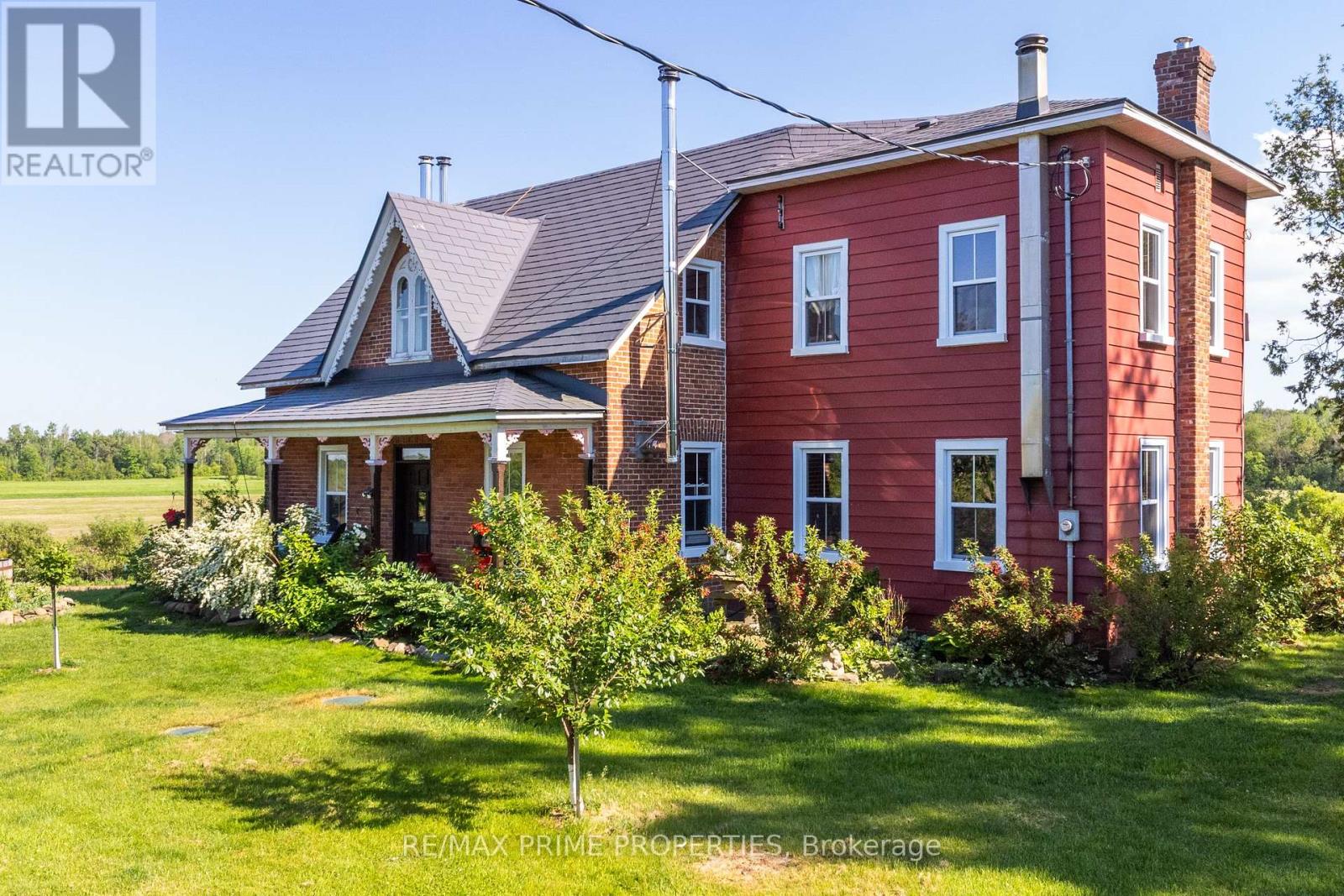
Highlights
Description
- Time on Houseful95 days
- Property typeSingle family
- Median school Score
- Mortgage payment
Flooring: Tile, Explore this beautifully updated home with peaceful surroundings with a stunning view. Built in 1885, this Victorian residence offers spacious comfort with 4 bedrooms and 3 full baths. All 3 washrooms have been redone with pine finishes. The master bedroom, a cozy sitting room, and two of the baths also feature stunning pine finishes. The kitchen is adorned with ceramic tile, and the original pine floors extend throughout the house. Recent upgrades include a new propane furnace and a new water softening system, and porches redone, a updated septic tank, new windows on both levels all in 2023, and metal shingled roof. A charming wood-burning stove, with extra split wood. The fully landscaped yard, featuring perennials and flowering shrubs, creates a private oasis surrounded by farmland. Amenities include a large dog run, a small barn, quick access to the 417, a double garage, and a workshop. Propane furnace upgraded 2024, Flooring: Softwood (id:63267)
Home overview
- Heat source Electric
- Heat type Other
- Sewer/ septic Septic system
- # total stories 2
- # parking spaces 8
- Has garage (y/n) Yes
- # full baths 3
- # total bathrooms 3.0
- # of above grade bedrooms 4
- Has fireplace (y/n) Yes
- Subdivision 615 - east hawkesbury twp
- Directions 1975505
- Lot size (acres) 0.0
- Listing # X12294349
- Property sub type Single family residence
- Status Active
- Bedroom 3.35m X 3.35m
Level: 2nd - Primary bedroom 3.04m X 3.96m
Level: 2nd - Bedroom 3.04m X 3.04m
Level: 2nd - Office 3.35m X 3.04m
Level: 2nd - Bedroom 3.35m X 3.96m
Level: 2nd - Loft 6.4m X 6.4m
Level: 2nd - Foyer 3.35m X 2.74m
Level: 2nd - Living room 7.62m X 5.48m
Level: Main - Den 4.26m X 3.35m
Level: Main - Kitchen 6.09m X 4.87m
Level: Main - Dining room 3.2m X 3.65m
Level: Main
- Listing source url Https://www.realtor.ca/real-estate/28625671/650-concession-1-road-hawkesbury-615-east-hawkesbury-twp
- Listing type identifier Idx

$-1,426
/ Month

