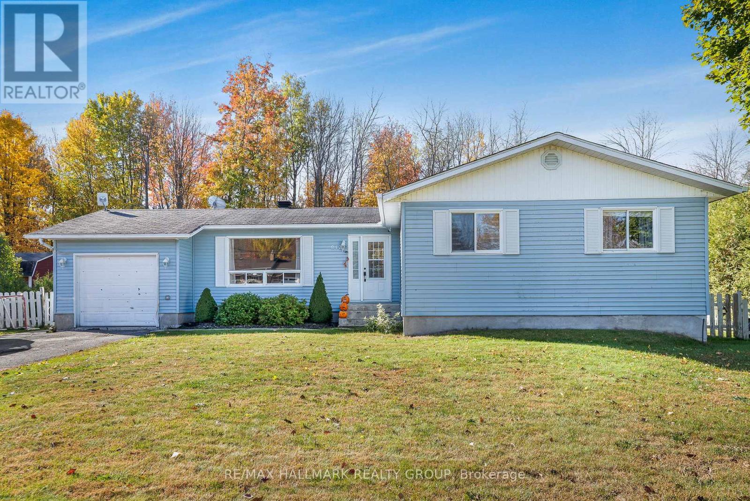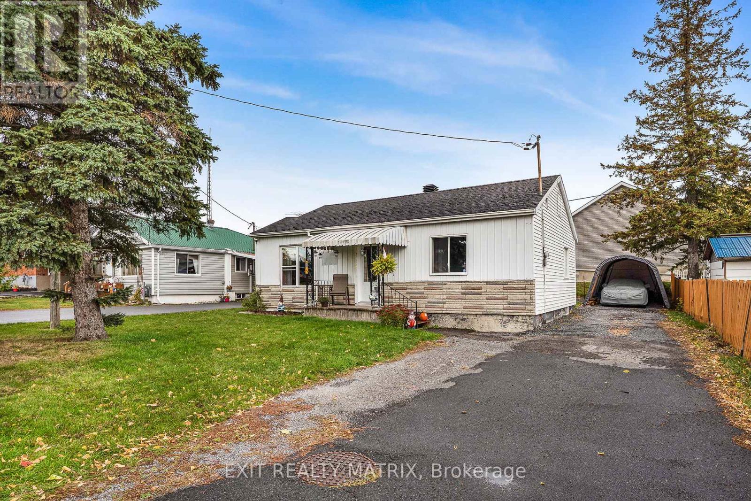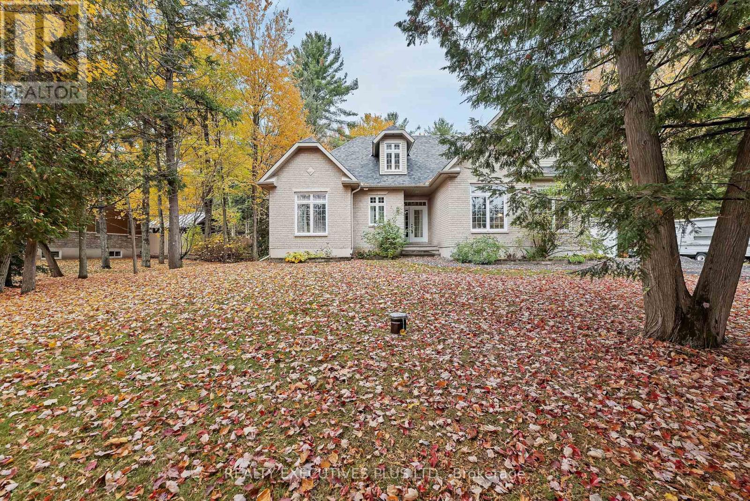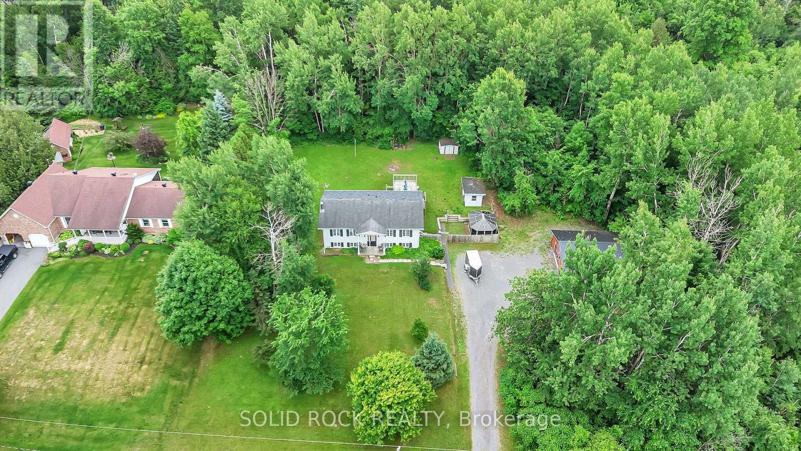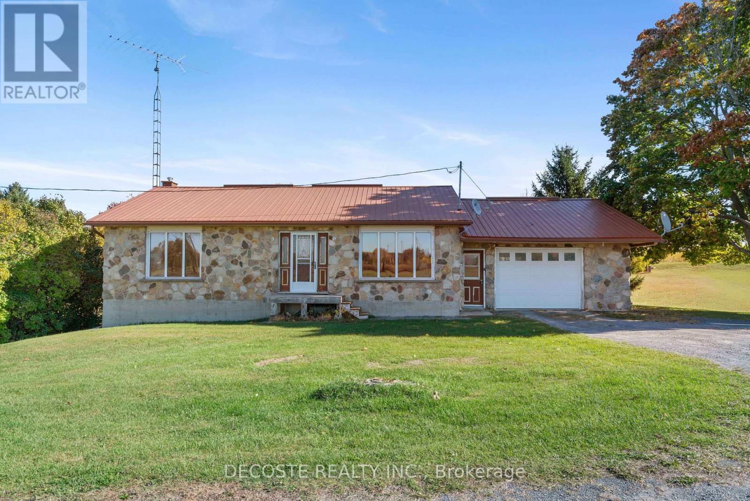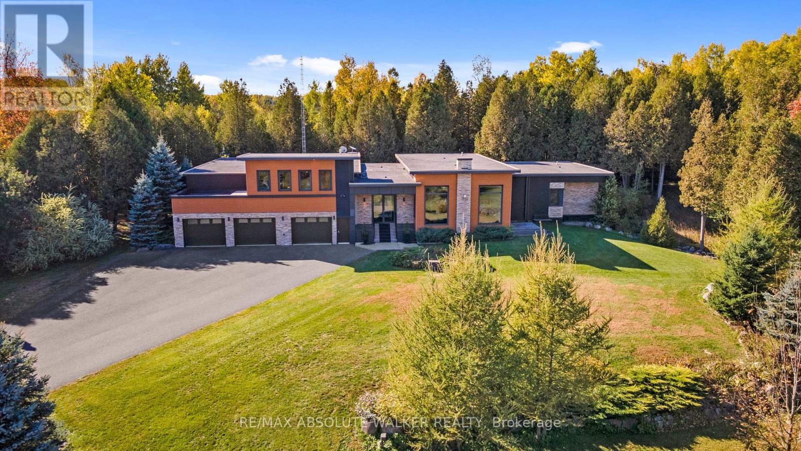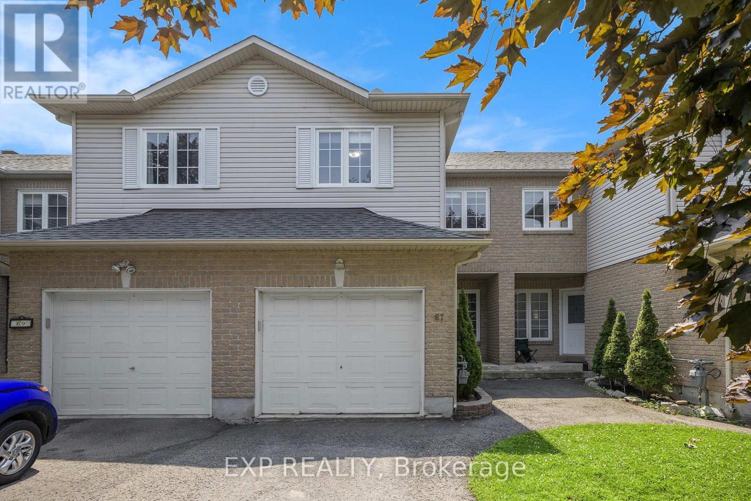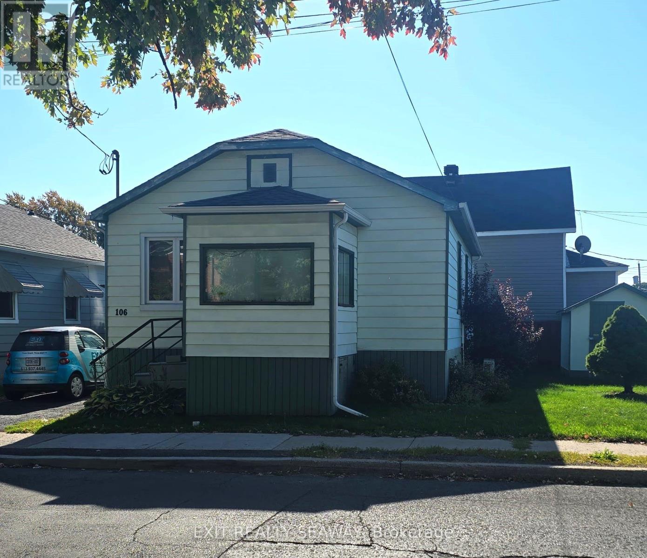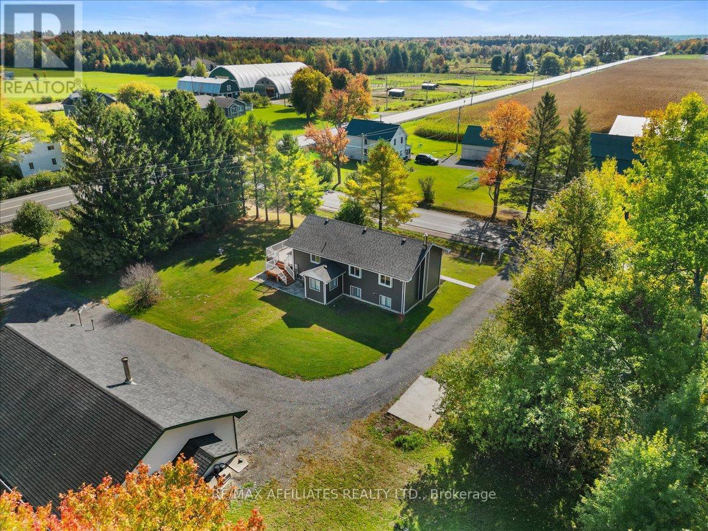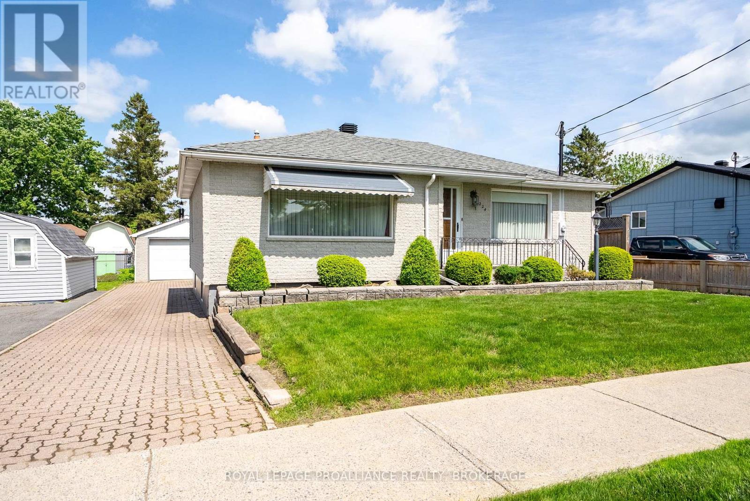- Houseful
- ON
- East Hawkesbury
- K0B
- 729 County Rd 18 Rd
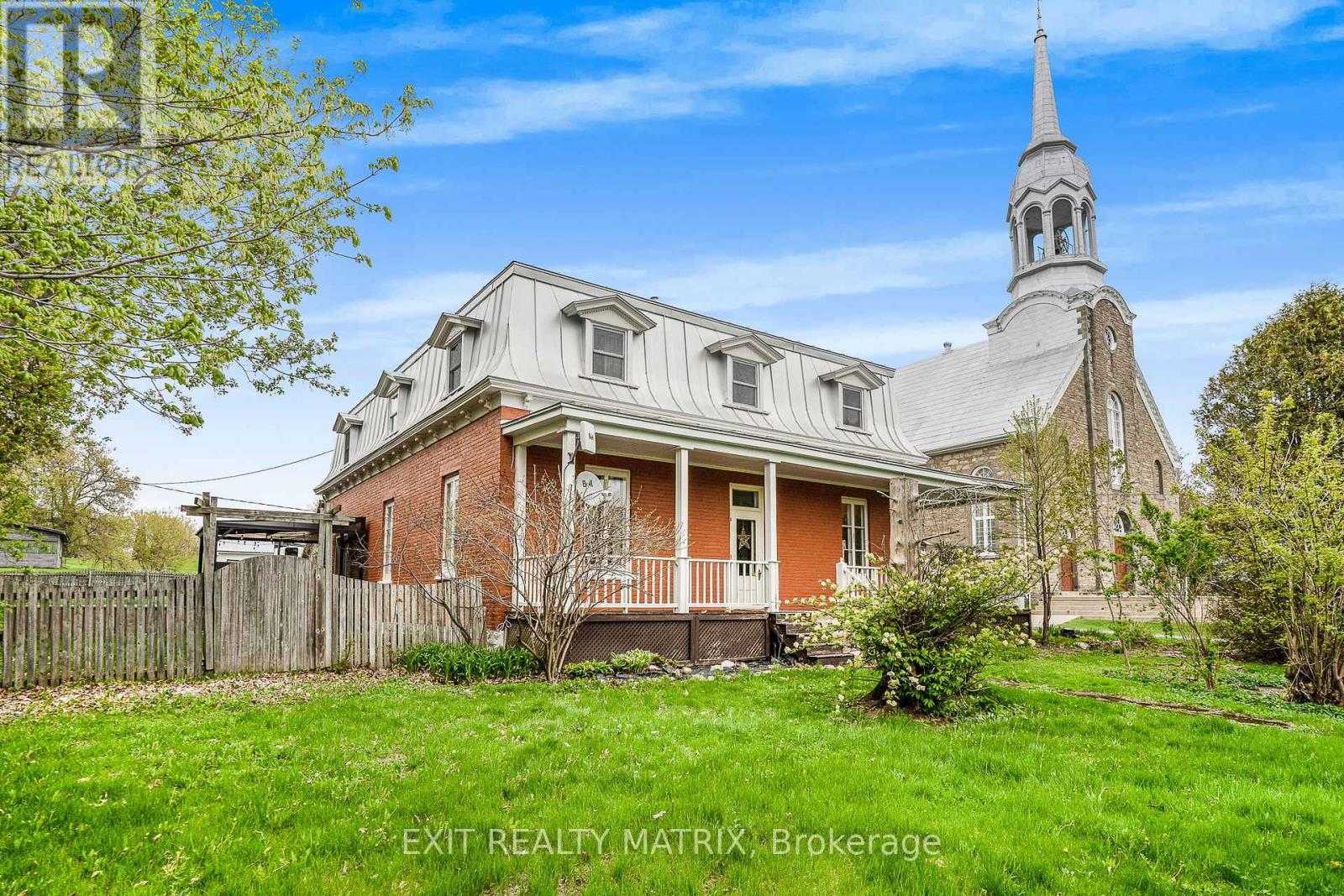
Highlights
Description
- Time on Houseful162 days
- Property typeSingle family
- Median school Score
- Mortgage payment
Looking for a piece of history? Built in 1885, the Saint Anne manse has been lovingly restored. With original floors, moldings, windows, hardware and decorative ceilings every room in the home takes a step back in time. On the main level, a welcoming entryway, formal living room and formal dining room, den and home office area. A stunning kitchen with beamed ceilings, hardwood flooring, brick accent walls, stainless appliances and center island. Patios doors give access to a covered gazebo and back deck. Convenient butler stairway leads directly to the laundry room area. The main staircase with original banister leads to the second level with 4 generous sized bedrooms, a large landing perfect for a reading nook and a full bathroom with claw foot soaker tub and separate shower. An added bonus is a 52' x 32' heated workshop perfect for the hobbyist as well as for storage. An absolute must see! (id:63267)
Home overview
- Heat source Propane
- Heat type Hot water radiator heat
- Sewer/ septic Septic system
- # total stories 2
- # parking spaces 1
- Has garage (y/n) Yes
- # full baths 1
- # half baths 1
- # total bathrooms 2.0
- # of above grade bedrooms 4
- Subdivision 615 - east hawkesbury twp
- Lot size (acres) 0.0
- Listing # X12142097
- Property sub type Single family residence
- Status Active
- Laundry 3.55m X 3.57m
Level: 2nd - 4th bedroom 3.81m X 3.7m
Level: 2nd - Bathroom 2.91m X 2.7m
Level: 2nd - 2nd bedroom 3.24m X 2.7m
Level: 2nd - 3rd bedroom 4.32m X 3.72m
Level: 2nd - Primary bedroom 3.86m X 3.37m
Level: 2nd - Office 3.77m X 2.86m
Level: Main - Dining room 4.86m X 3.87m
Level: Main - Den 3.87m X 2.58m
Level: Main - Foyer 4.29m X 2.85m
Level: Main - Living room 4.58m X 3.77m
Level: Main - Kitchen 5.24m X 3.9m
Level: Main
- Listing source url Https://www.realtor.ca/real-estate/28298340/729-county-rd-18-road-east-hawkesbury-615-east-hawkesbury-twp
- Listing type identifier Idx

$-1,306
/ Month

