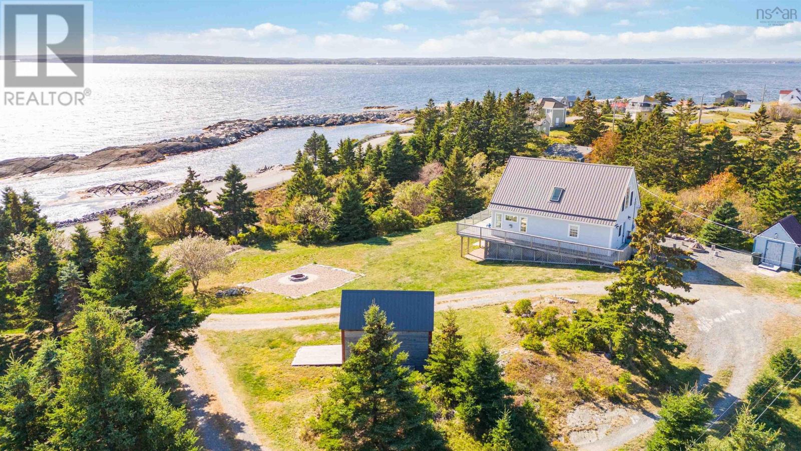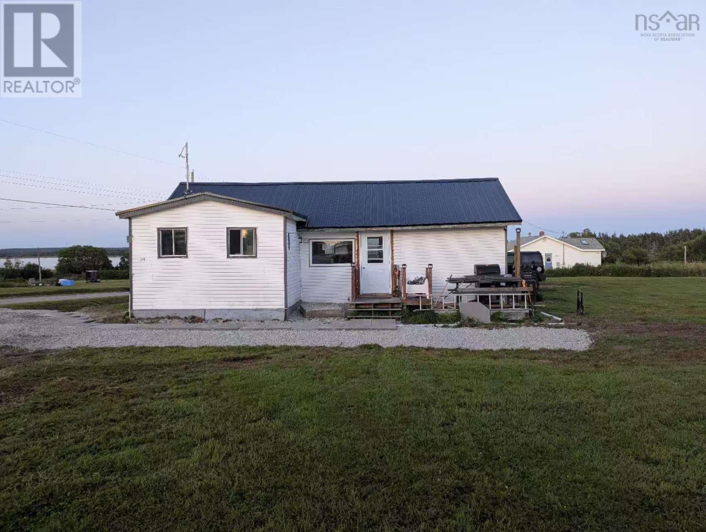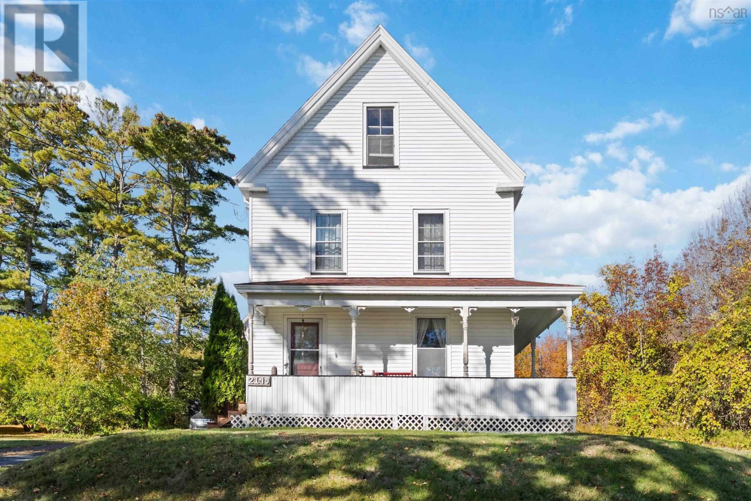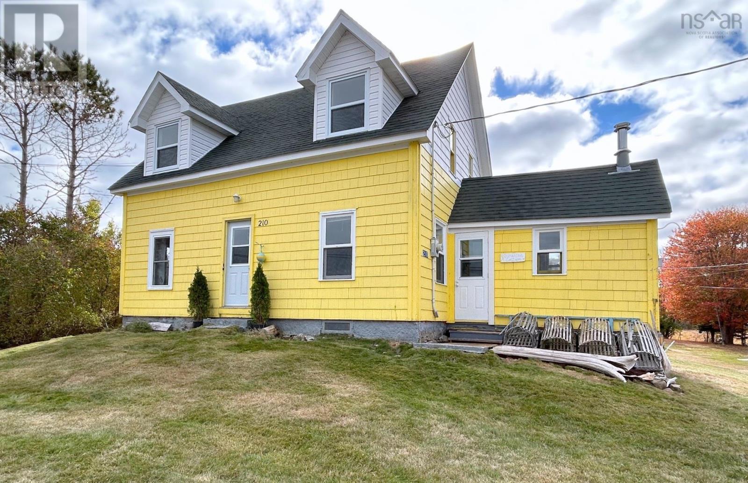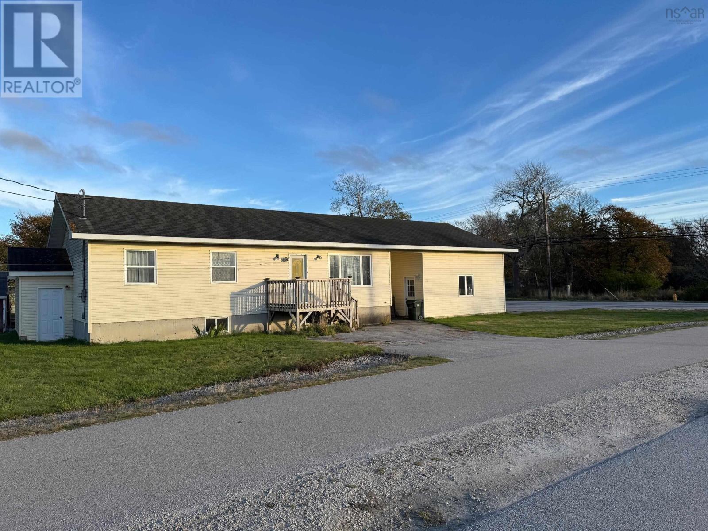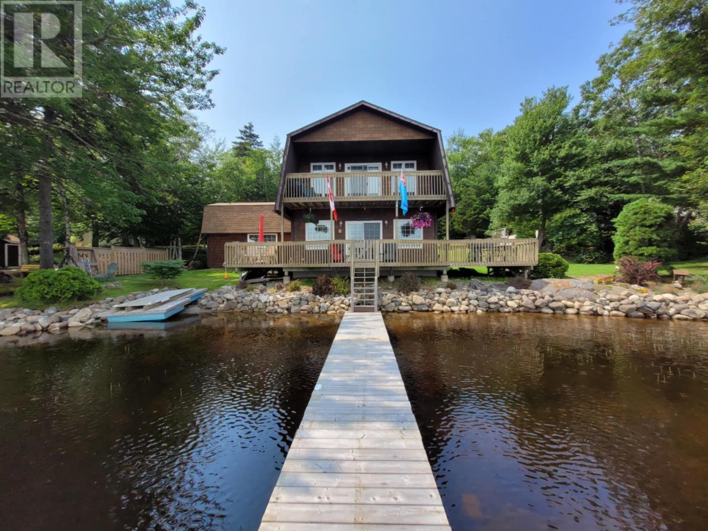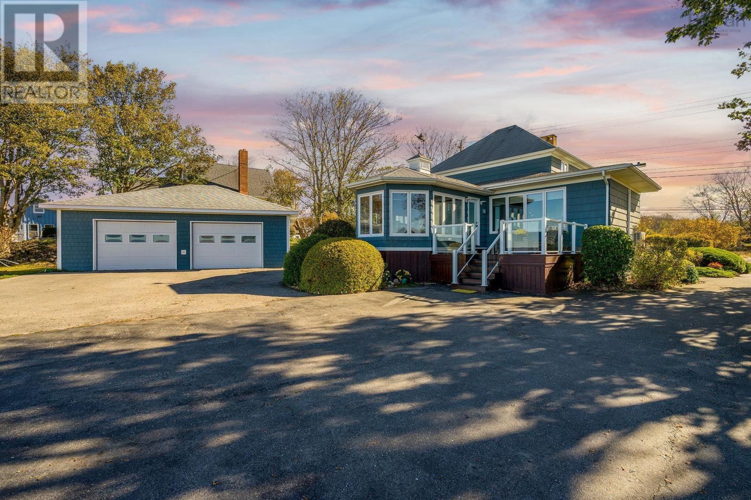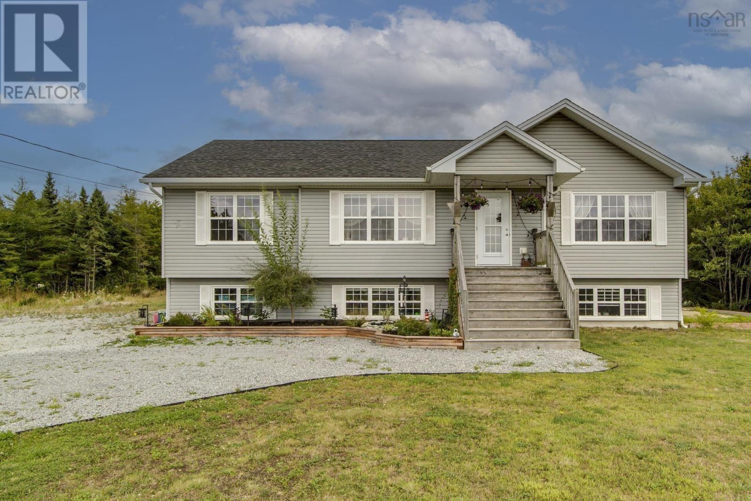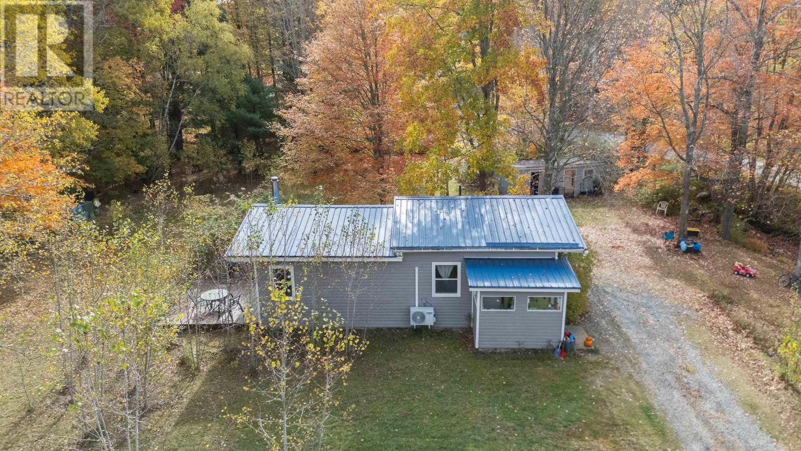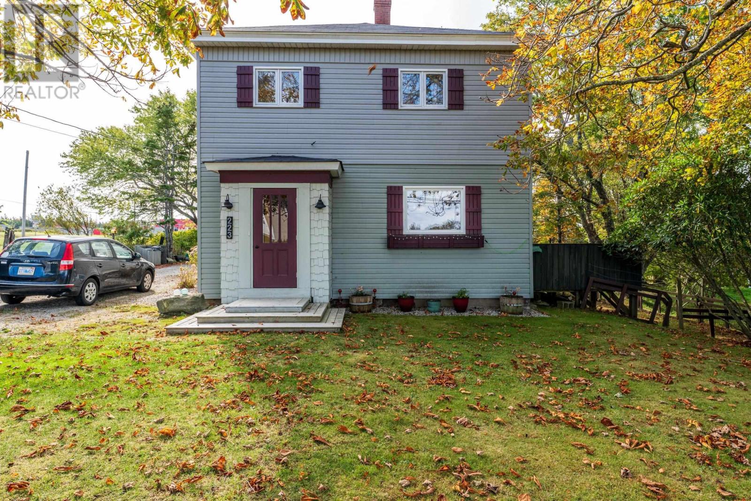- Houseful
- NS
- East Jordan
- B0T
- 5407 Highway 3
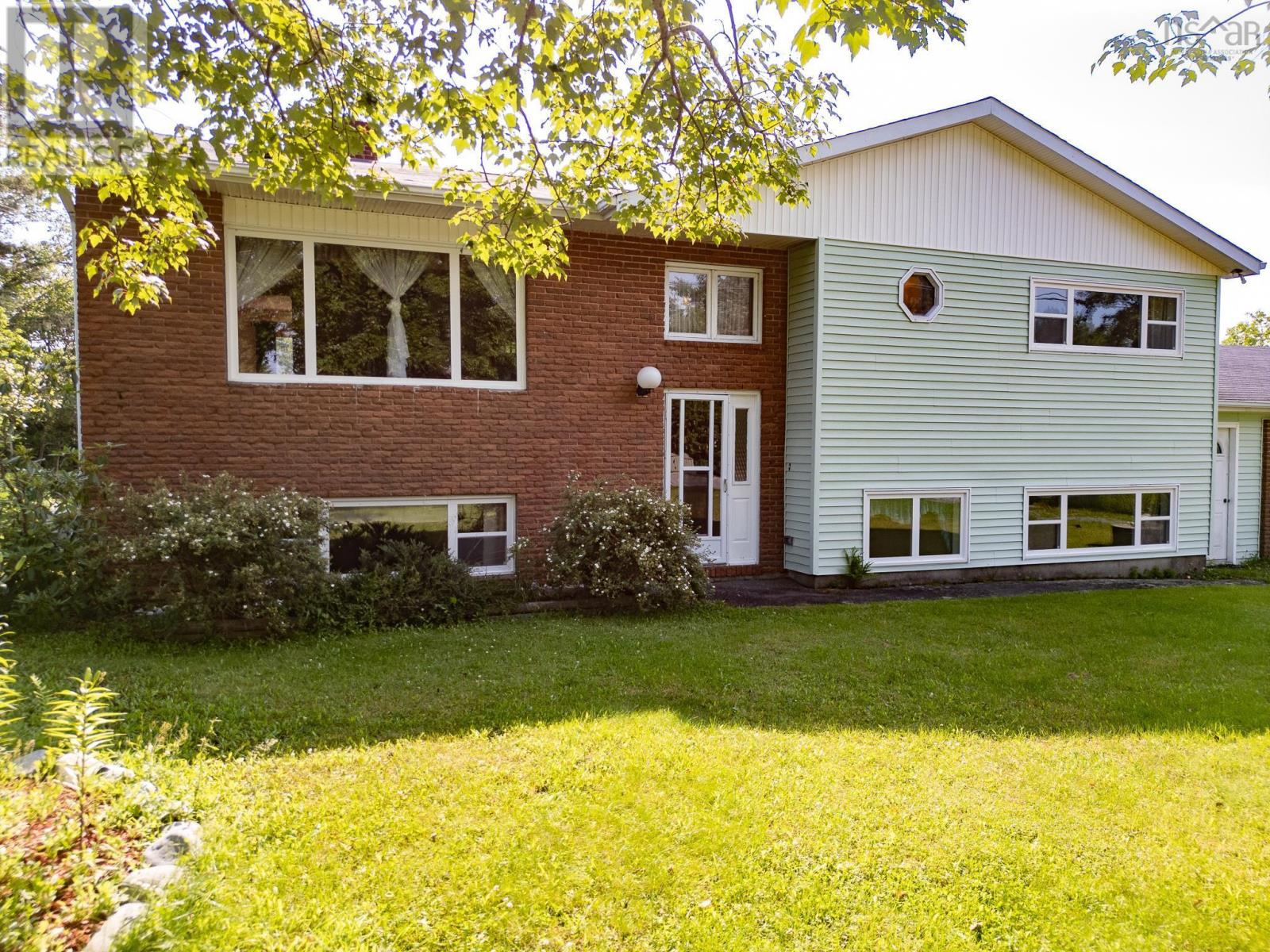
5407 Highway 3
5407 Highway 3
Highlights
Description
- Home value ($/Sqft)$186/Sqft
- Time on Houseful183 days
- Property typeSingle family
- Lot size0.68 Acre
- Year built1983
- Mortgage payment
Discover the epitome of coastal living in this well-constructed split-entry 4 bedroom, 2.5 bathroom home located in East Jordan, Nova Scotia. The main level features 2 bedrooms & one with an ensuite, cozy living room complete with fireplace insert, beautiful wood floors, sunlit dining area, & functional kitchen with oak cabinetry. Downstairs you will find 2 more bedrooms, half bath, spacious rec room large enough for a pool table plus another fireplace insert, 2 utility rooms, and more! Upgrades include 200amp service, 2 ductless heat pumps, 5 appliances, & water pressure tank. With a wired 2-car attached garage, there's lots of space for vehicles, & there are 3 additional outbuildings in the back yard for all your storage needs. All this plus walking distance to a seasonal seafood restaurant & the beach via Breakwater Rd, & a short drive to important amenities in both Lockeport & Shelburne. Immerse yourself in a coastal lifestyle of comfort and beauty. Seller is motivated and will consider trades. (id:63267)
Home overview
- Cooling Wall unit, heat pump
- Sewer/ septic Septic system
- # total stories 1
- Has garage (y/n) Yes
- # full baths 2
- # half baths 1
- # total bathrooms 3.0
- # of above grade bedrooms 4
- Flooring Carpeted, hardwood, laminate, vinyl
- Community features School bus
- Subdivision East jordan
- Lot desc Partially landscaped
- Lot dimensions 0.678
- Lot size (acres) 0.68
- Building size 1926
- Listing # 202508434
- Property sub type Single family residence
- Status Active
- Bedroom 12.2m X 7.3m
Level: Lower - Recreational room / games room 16.5m X 12.11m
Level: Lower - Bathroom (# of pieces - 1-6) 7.6m X 4.3m
Level: Lower - Utility 10.8m X 10.7m
Level: Lower - Bedroom 14.11m X 11.7m
Level: Lower - Laundry / bath 10.6m X 9.4m
Level: Lower - Den 17m X NaNm
Level: Lower - Dining room 13.5m X 8.1m
Level: Main - Living room 17.1m X 13.7m
Level: Main - Bathroom (# of pieces - 1-6) 7.5m X 6.5m
Level: Main - Kitchen 17.9m X 11.3m
Level: Main - Foyer 6.1m X 4.1m
Level: Main - Bedroom NaNm X 11.3m
Level: Main - Ensuite (# of pieces - 2-6) 7.6m X 5.6m
Level: Main - Primary bedroom 12.2m X 12.2m
Level: Main
- Listing source url Https://www.realtor.ca/real-estate/28195154/5407-highway-3-east-jordan-east-jordan
- Listing type identifier Idx

$-957
/ Month


