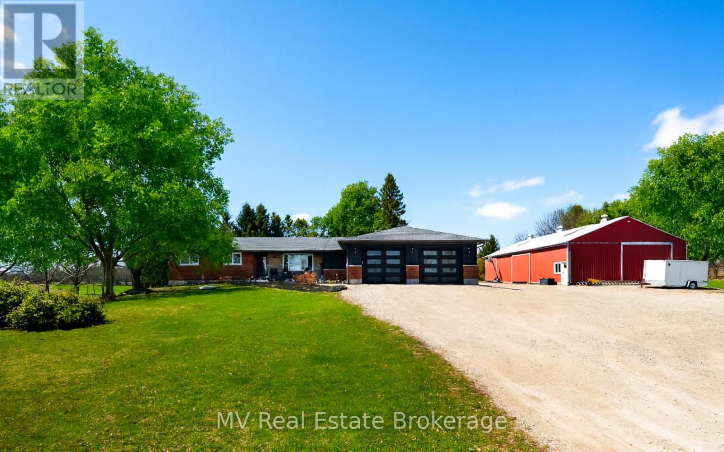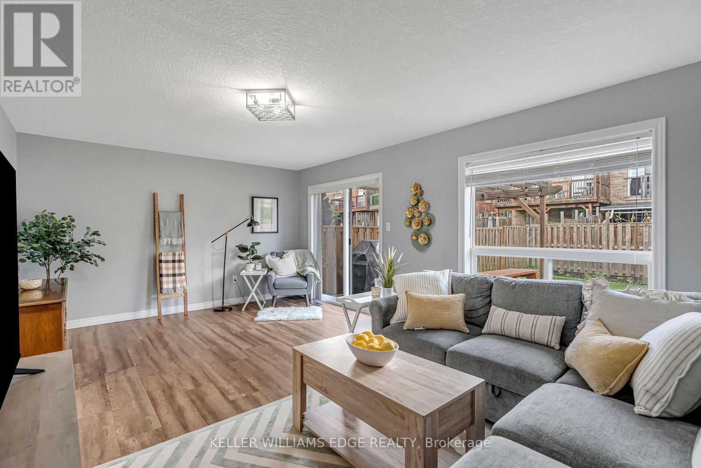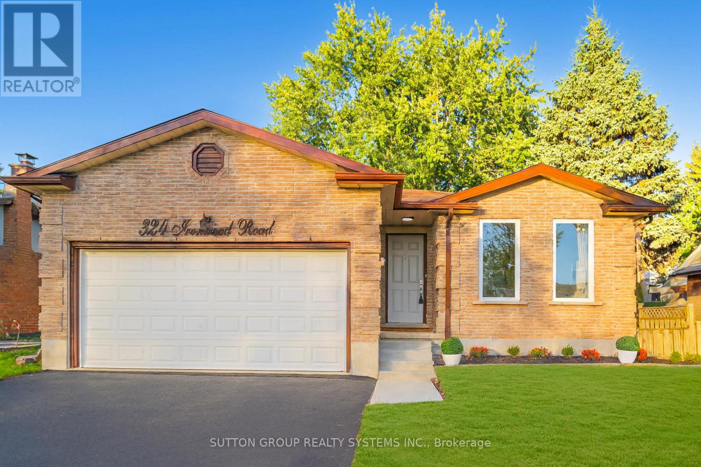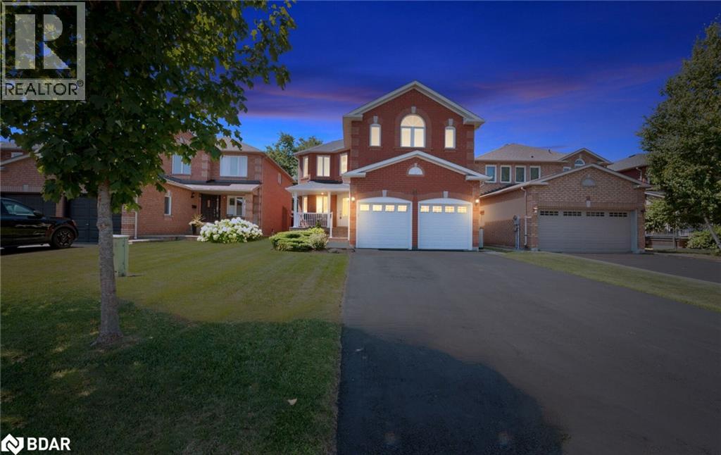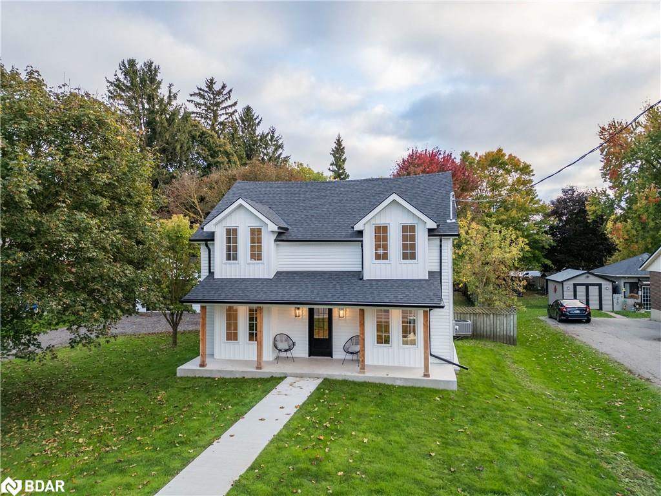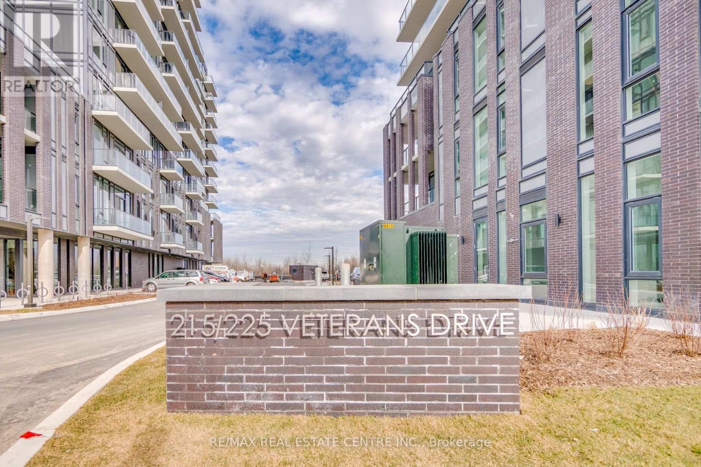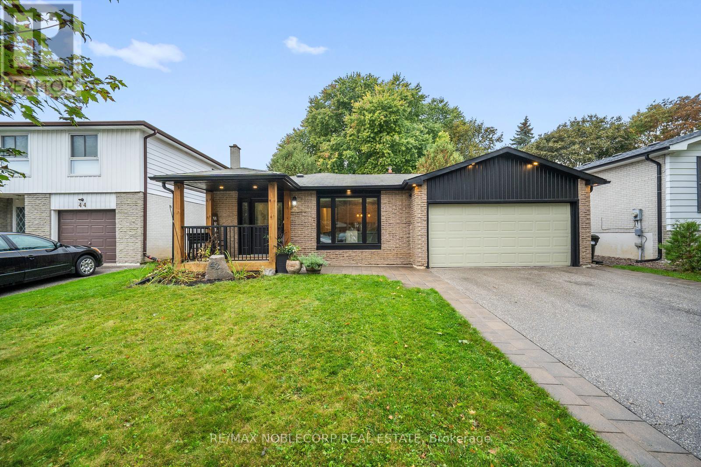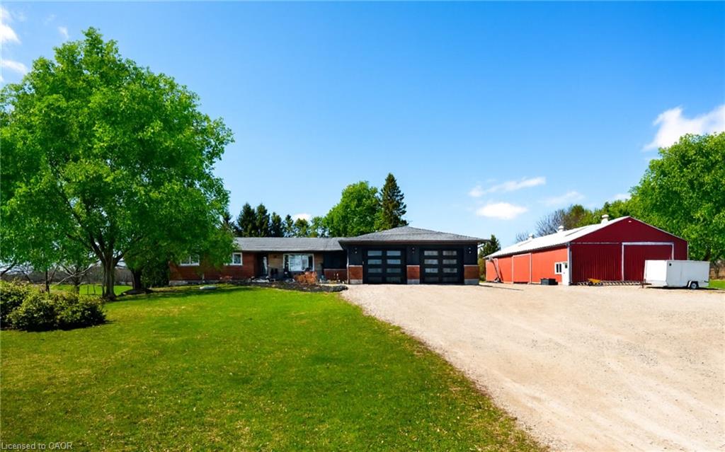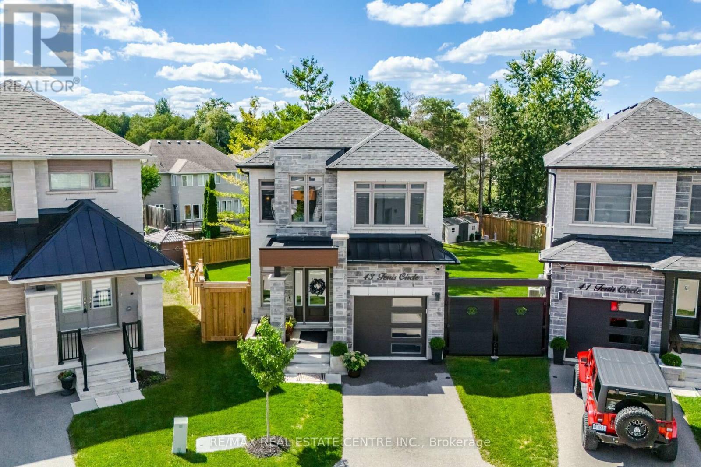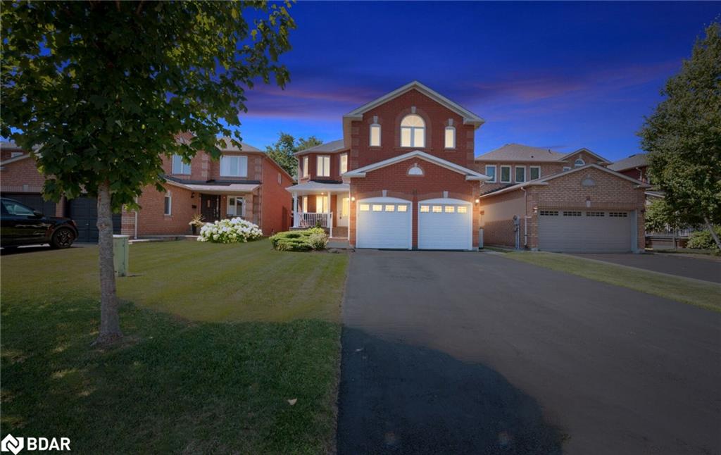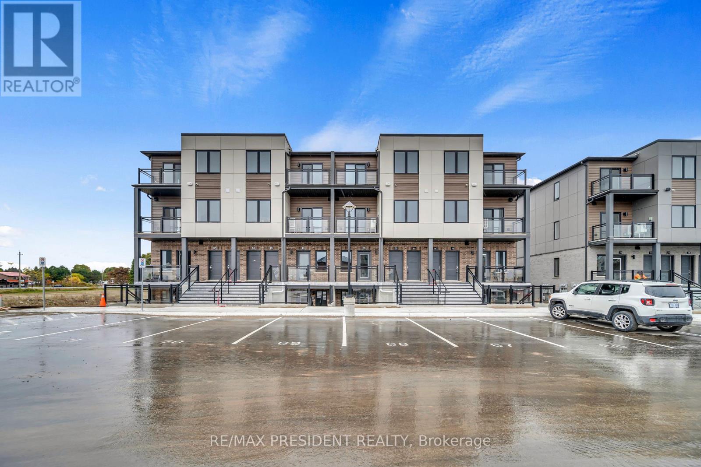- Houseful
- ON
- East Luther Grand Valley Grand Valley
- L9W
- 193398 Amaranth East Luther Townline
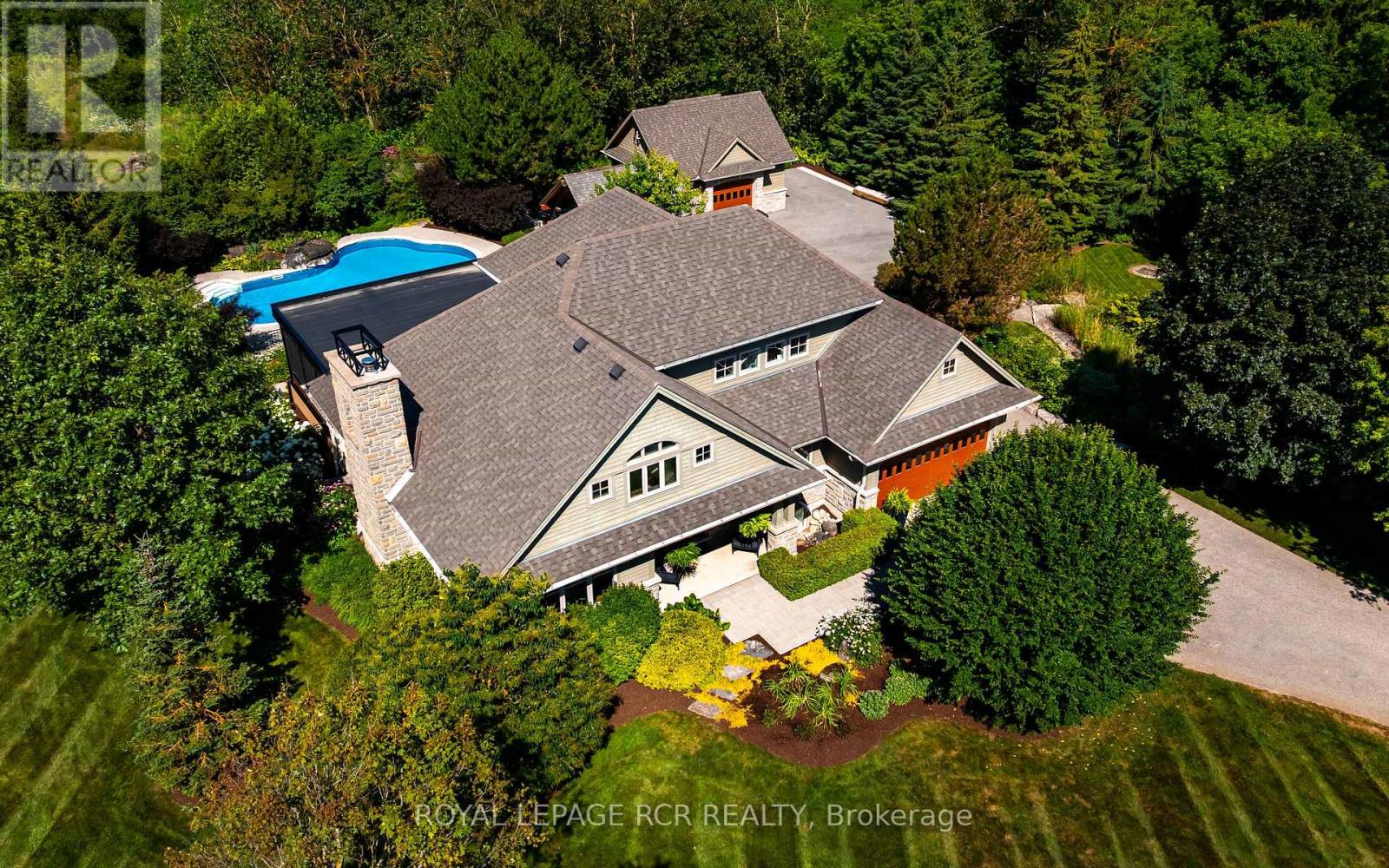
193398 Amaranth East Luther Townline
193398 Amaranth East Luther Townline
Highlights
Description
- Time on Houseful20 days
- Property typeSingle family
- Median school Score
- Mortgage payment
Set on 1.33 acres of private, thoughtfully landscaped grounds, this custom-built home is truly one-of-a-kind. The main floor offers a light-filled, open concept design with engineered hardwood floors throughout. The kitchen itself is a showpiece with counter-to-ceiling windows overlooking the backyard. It's complete with quartz waterfall countertops, custom cabinetry, high-end appliances, a spacious island, a butler's pantry, and a glass-panel wine room for the wine enthusiasts. The dining area flows into the living room with 17-foot ceilings and a limestone wood-burning fireplace (paired with a built-in elevator that delivers firewood right to your living space). The recent addition of a three-season screened room creates a seamless transition outdoors. The custom laundry room with built-in drying drawers adds to the main levels thoughtful design. Moving upstairs, the primary suite includes a walk-in closet and a beautiful ensuite, while the two additional bedrooms share an updated 4-piece bathroom. The finished lower level provides even more living space, has in-floor heating, two large bedrooms, a full bathroom, and an expansive recreation room ideal for family or guests. Take a step outside and entertain in the cedar cabana with built-in BBQ, or splash into the inground pool, or relax in the hot tub, or cozy up beside the propane fireplace. With a hydraulic lift, elevator to loft storage, and its very own built-in retractable bar, the detached workshop truly earns the title 'The Ultimate Mancave'. Surrounded by mature gardens and featuring a carefully updated, meticulously maintained indoors, this property has been loved in every way and is ready to welcome its new owners. (id:63267)
Home overview
- Cooling Central air conditioning
- Heat source Propane
- Heat type Forced air
- Has pool (y/n) Yes
- Sewer/ septic Septic system
- # total stories 2
- # parking spaces 8
- Has garage (y/n) Yes
- # full baths 3
- # half baths 1
- # total bathrooms 4.0
- # of above grade bedrooms 5
- Flooring Hardwood
- Has fireplace (y/n) Yes
- Subdivision Grand valley
- Lot desc Landscaped
- Lot size (acres) 0.0
- Listing # X12436210
- Property sub type Single family residence
- Status Active
- 3rd bedroom 4.85m X 3.26m
Level: 2nd - Primary bedroom 3.64m X 5.13m
Level: 2nd - 2nd bedroom 4.61m X 3.12m
Level: 2nd - 5th bedroom 5.75m X 4.03m
Level: Basement - Family room 10.64m X 5.18m
Level: Basement - 4th bedroom 4.62m X 3.61m
Level: Basement - Dining room 6.14m X 4.18m
Level: Main - Living room 5.02m X 8m
Level: Main - Den 3.46m X 6.29m
Level: Main - Kitchen 5.61m X 5.61m
Level: Main - Sunroom 5.95m X 5.27m
Level: Main
- Listing source url Https://www.realtor.ca/real-estate/28933262/193398-amaranth-east-luther-townline-east-luther-grand-valley-grand-valley-grand-valley
- Listing type identifier Idx

$-7,200
/ Month

