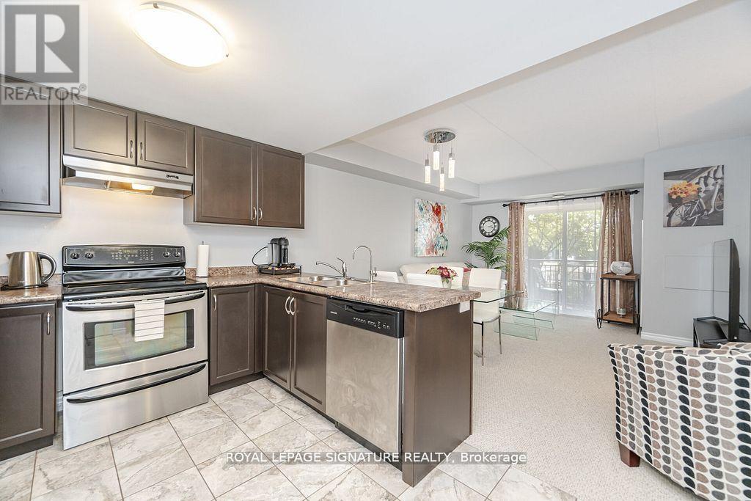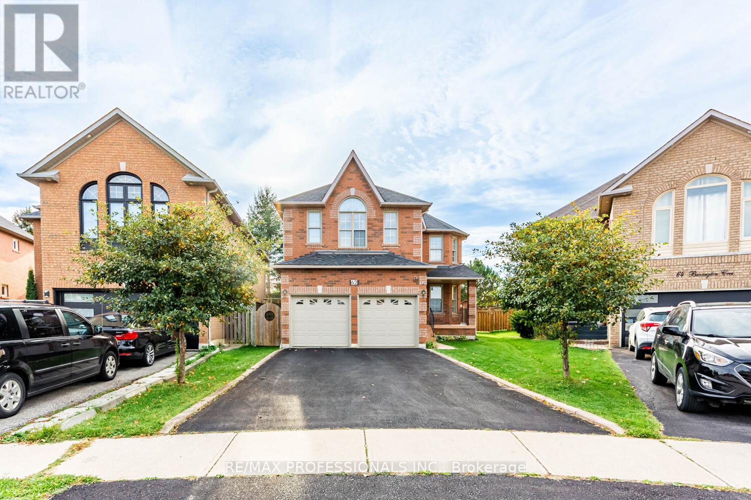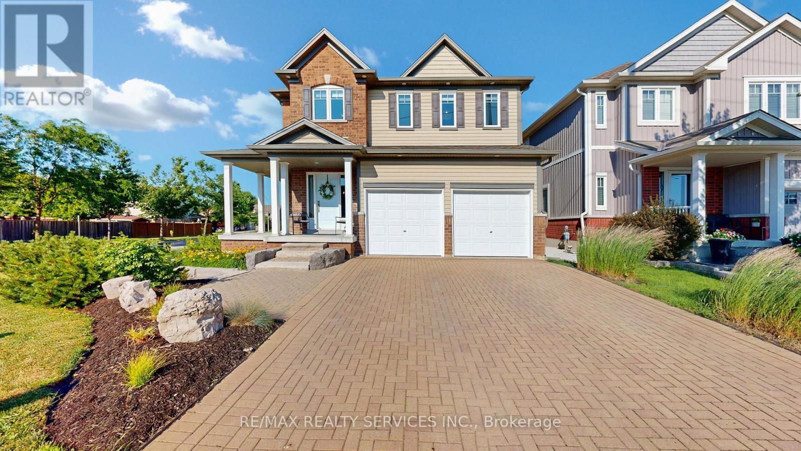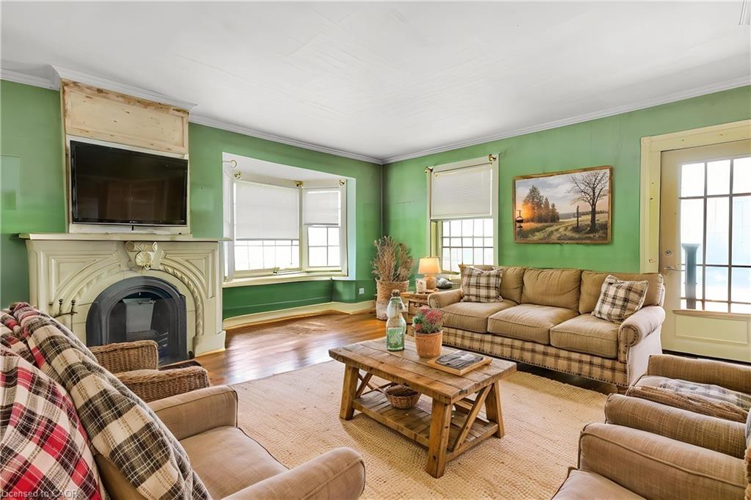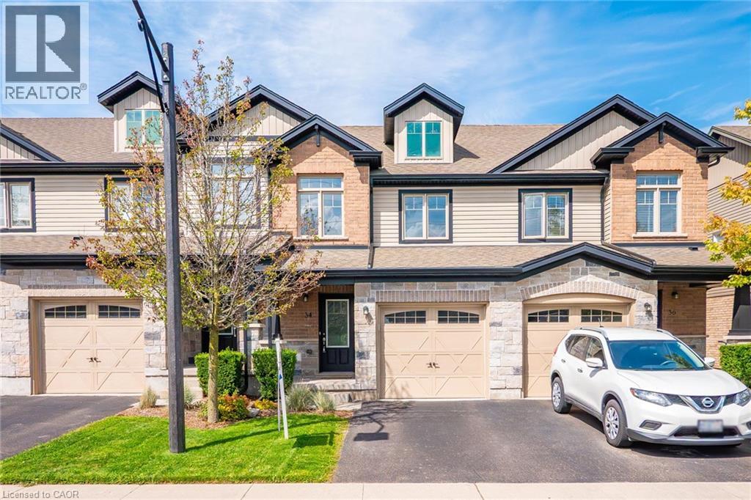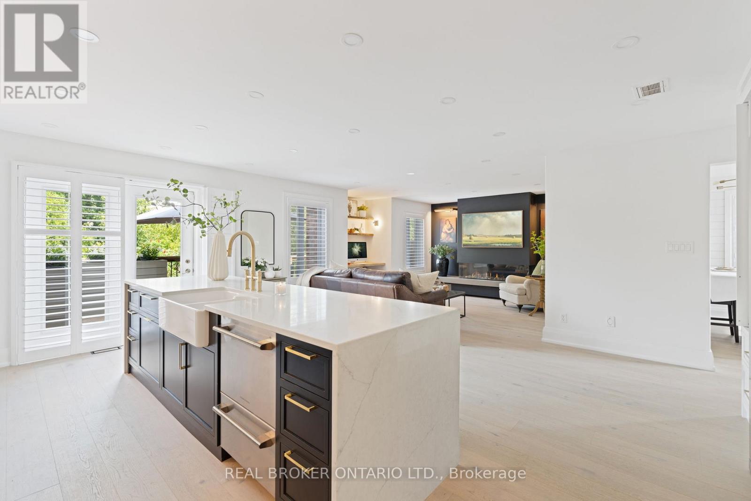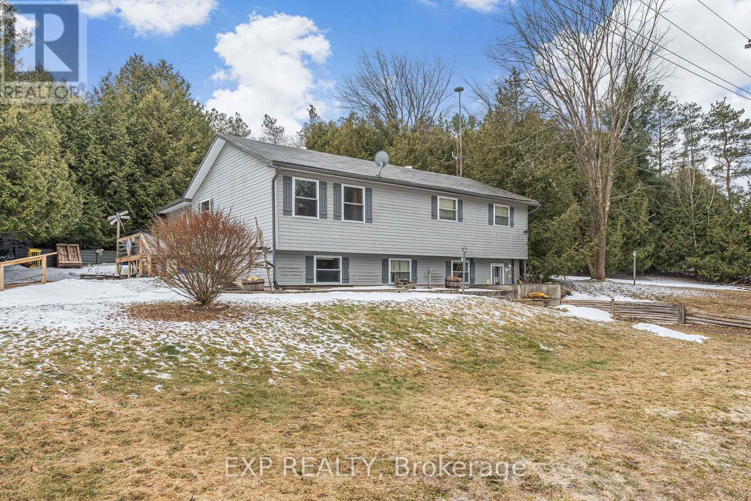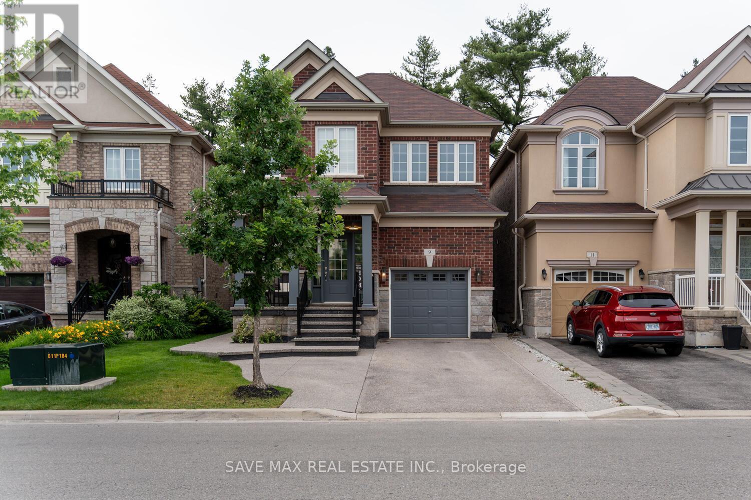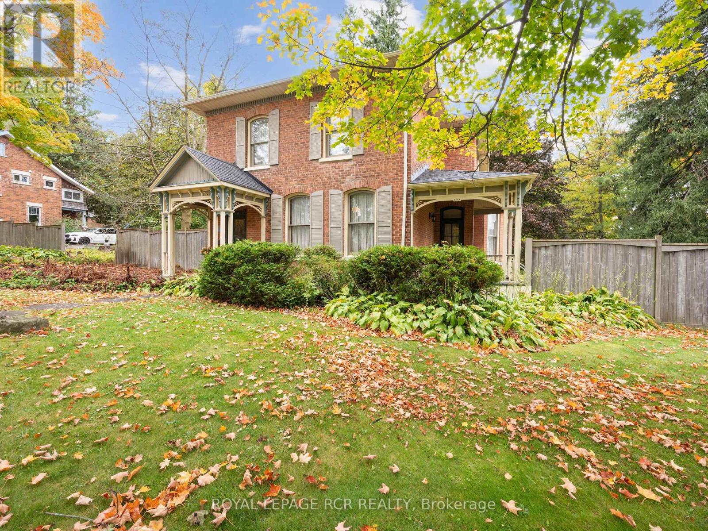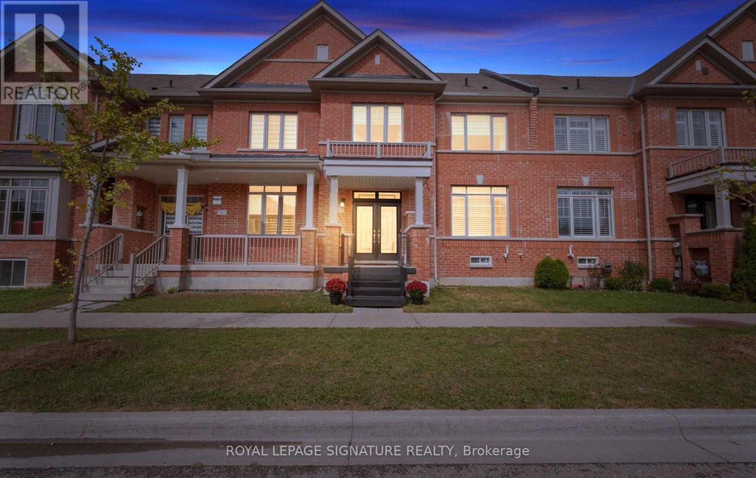- Houseful
- ON
- East Luther Grand Valley
- L9W
- 136 Taylor Dr
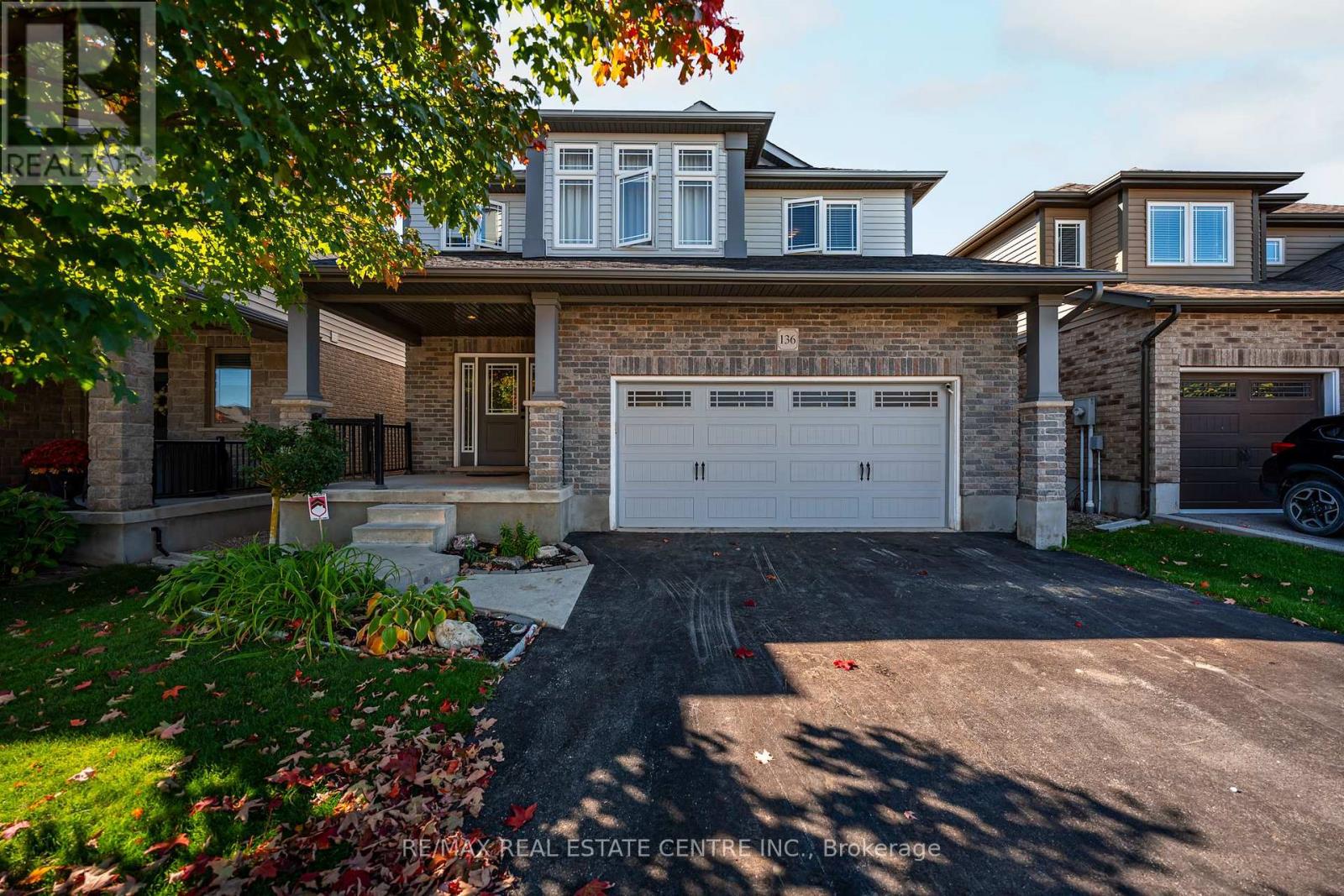
Highlights
Description
- Time on Housefulnew 7 days
- Property typeSingle family
- Median school Score
- Mortgage payment
Welcome to Mayberry Hill, a peaceful Grand Valley community where small-town life meets modern comfort. This Thomas Field-built home offers about 2,000 square feet of bright, open living space designed for family and friends to gather and enjoy. Built with quality craftsmanship, it features an open-concept main floor that draws you in with its soaring 17-foot great room ceiling and large windows that fill the living area with natural light. The kitchen blends function and style with stainless steel appliances, a tile backsplash, and plenty of prep space for family dinners or quiet mornings. Hardwood and tile floors flow throughout the main level, leading to a convenient mudroom and laundry with inside access to the double garage. The garage itself adds flexibility, featuring an overhead/retractable screen door so you can enjoy the space as a bug-free outdoor area perfect for summer evenings or weekend projects. Upstairs, you'll find three spacious bedrooms, including a large primary suite with a walk-in closet and an ensuite featuring a double vanity and a walk-in shower. The basement is ready for your ideas, complete with a rough-in for a future bathroom and a large cold room for storage. Step outside to a fully fenced backyard made for relaxing and gathering with a deck, patio, firepit, garden shed, and shade sail offering the perfect spot to unwind. Located minutes from trails, conservation areas, and just 15 minutes from Orangeville, this home combines the peace of small-town living with the convenience of nearby amenities. (id:63267)
Home overview
- Cooling Central air conditioning
- Heat source Natural gas
- Heat type Forced air
- Sewer/ septic Sanitary sewer
- # total stories 2
- Fencing Fully fenced, fenced yard
- # parking spaces 6
- Has garage (y/n) Yes
- # full baths 2
- # half baths 1
- # total bathrooms 3.0
- # of above grade bedrooms 3
- Flooring Tile, ceramic, hardwood
- Has fireplace (y/n) Yes
- Subdivision Rural east luther grand valley
- Directions 2054819
- Lot desc Landscaped
- Lot size (acres) 0.0
- Listing # X12459649
- Property sub type Single family residence
- Status Active
- 3rd bedroom 3.05m X 3.96m
Level: 2nd - Primary bedroom 4.11m X 4.5m
Level: 2nd - 2nd bedroom 3.12m X 3.76m
Level: 2nd - Kitchen 4.32m X 2.84m
Level: Main - Dining room 4.32m X 3.33m
Level: Main - Laundry 2.79m X 1.95m
Level: Main - Foyer 3.07m X 2.27m
Level: Main - Great room 6.2m X 4.27m
Level: Main
- Listing source url Https://www.realtor.ca/real-estate/28984108/136-taylor-drive-east-luther-grand-valley-rural-east-luther-grand-valley
- Listing type identifier Idx

$-2,266
/ Month

