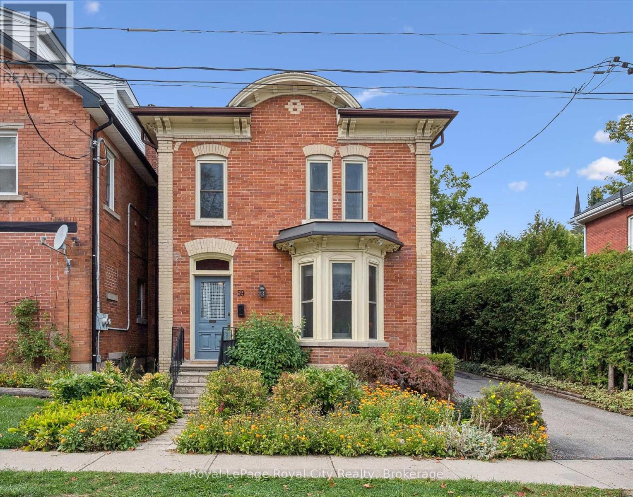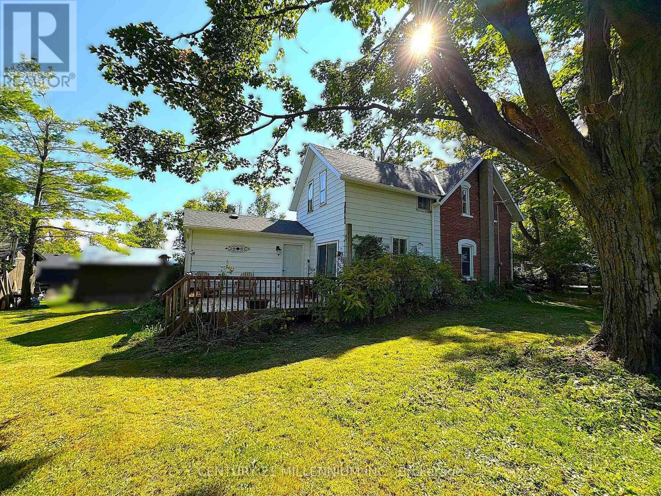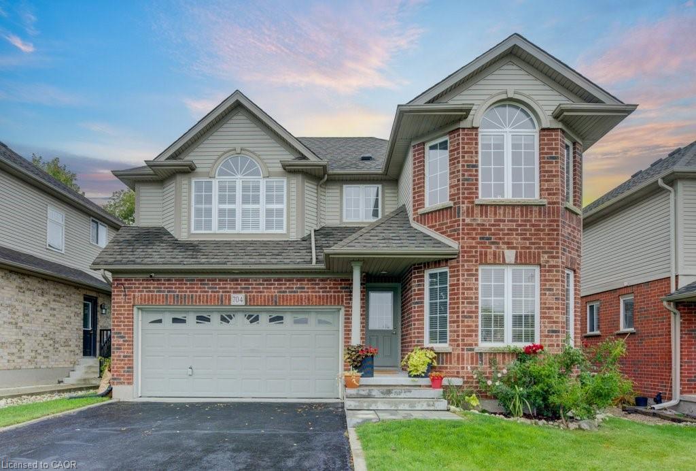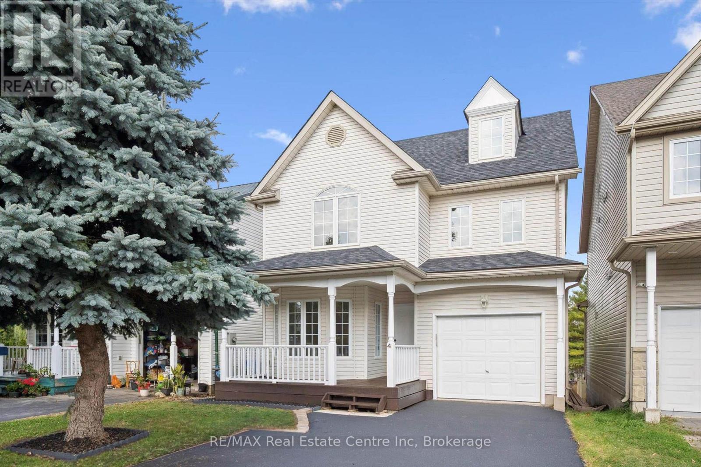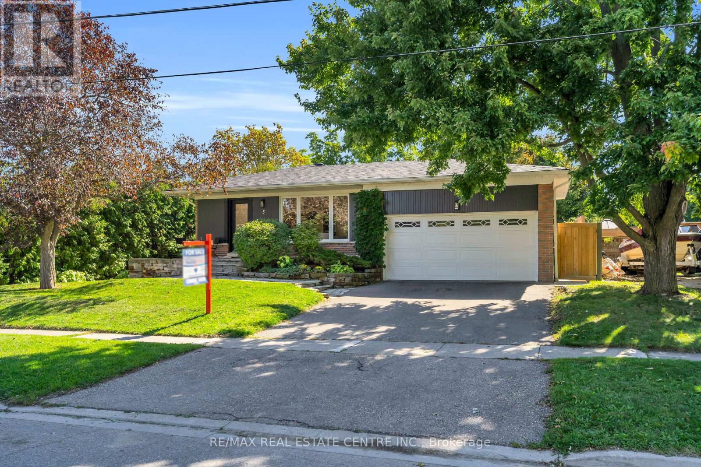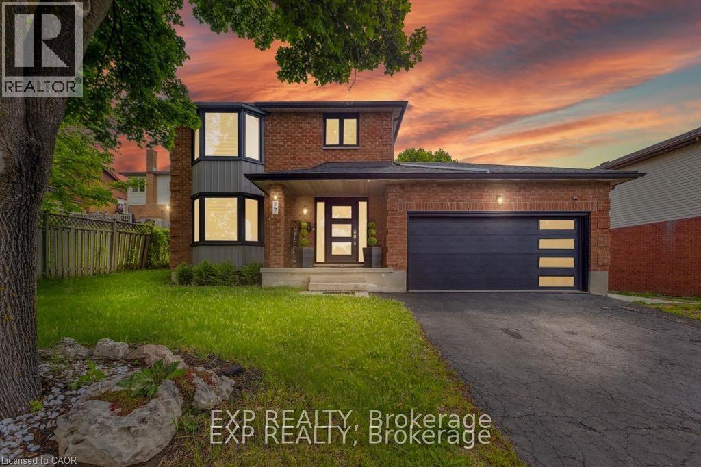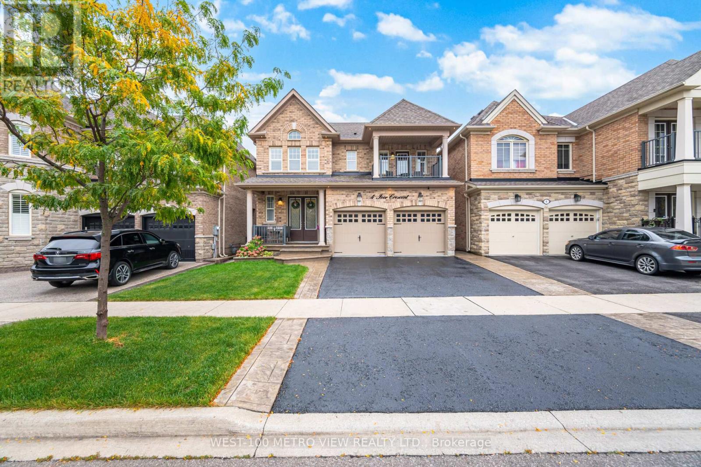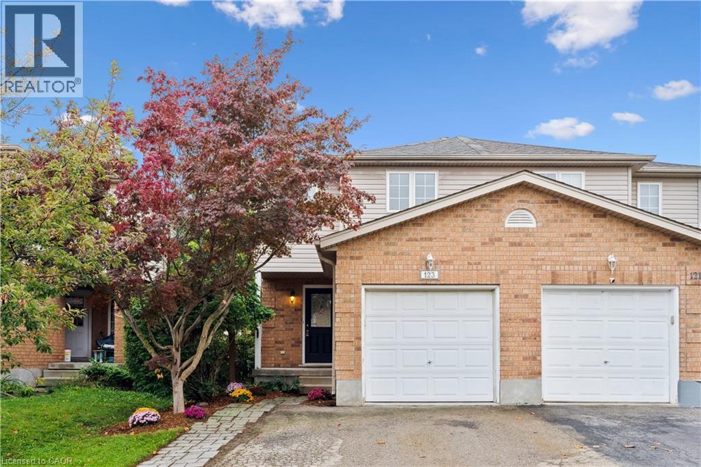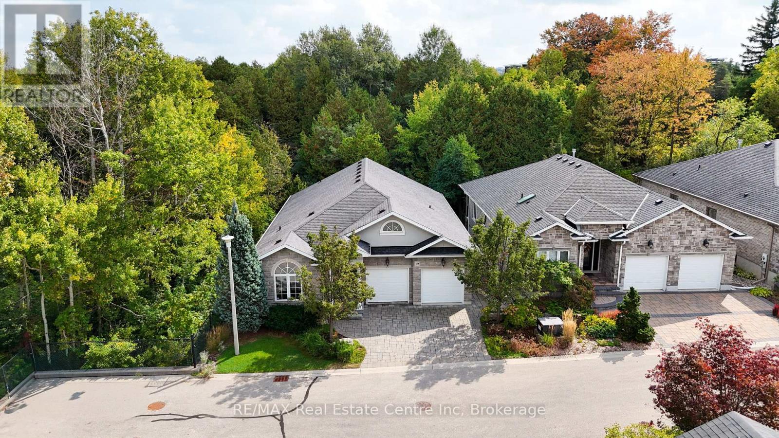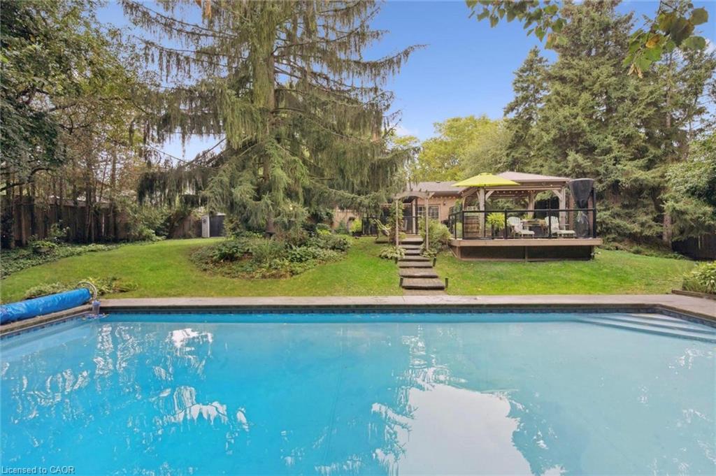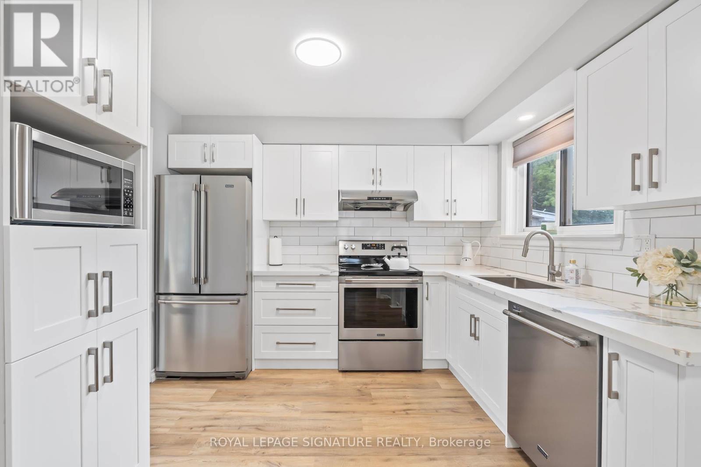- Houseful
- ON
- East Luther Grand Valley
- L9W
- 3 Jenkins St
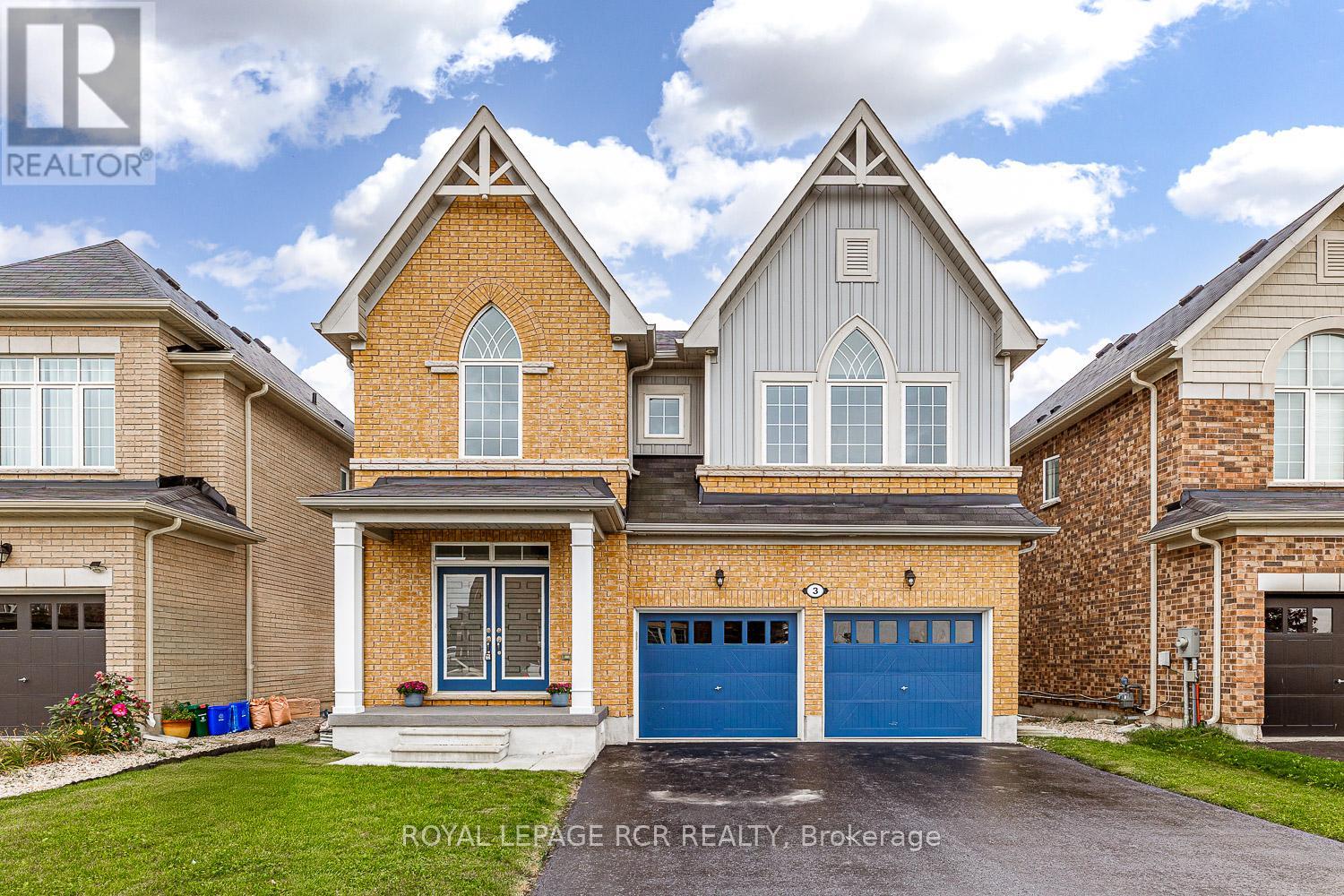
Highlights
Description
- Time on Housefulnew 3 hours
- Property typeSingle family
- Median school Score
- Mortgage payment
Perfectly located in a sought-after neighborhood in Grand Valley this custom upgraded home offers lots of space for the entire family. In fact, it is the largest home for square footage on the street. The spacious main floor features hardwood flooring throughout with the piece de resistance being the open concept kitchen which was custom built to add an extra 3 feet of kitchen space making room for an amazing full-size fridge and full-size freezer. The kitchen also features a gas stove, built in ovens, quartz countertops and center island all overlooking the family room with custom built-ins and gas fireplace. Off to the side of the open concept living and dining area is a perfect den currently used for the children's TV/play area and would also make for a great office space. On this level you will also find a great mudroom with built in benches and shelving with a direct walk out to the two-car garage. Upstairs you will find four bedrooms, the primary and 2nd bedroom with full ensuites and the 3rd and 4th bedroom sharing a jack and jill. Upstairs you also find an upgraded laundry room. The lower level is fully finished with a full walk out to the backyard, pot lights, and a large room currently being used for a gym. There is also a wet bar leaving lots of opportunity for a potential in-law suite. All this within walking distance to the quaint town of Grand Valley with all the essentials of daily life including restaurants, shopping, recreation centre and public school. Just a short 15-minute drive to Orangeville, 60 minutes to Pearson international and downtown Brampton making this a perfect home for those that work from home and those that must commute. *Please note the lower level measurements include a separate enclosed gym area (17.94 x 10.82 feet)* (id:63267)
Home overview
- Cooling Central air conditioning
- Heat source Natural gas
- Heat type Forced air
- Sewer/ septic Sanitary sewer
- # total stories 2
- # parking spaces 4
- Has garage (y/n) Yes
- # full baths 4
- # half baths 1
- # total bathrooms 5.0
- # of above grade bedrooms 4
- Flooring Hardwood, carpeted
- Has fireplace (y/n) Yes
- Community features Community centre
- Subdivision Rural east luther grand valley
- Lot size (acres) 0.0
- Listing # X12426158
- Property sub type Single family residence
- Status Active
- Primary bedroom 5.48m X 3.96m
Level: 2nd - 3rd bedroom 4.75m X 3.96m
Level: 2nd - 4th bedroom 4.14m X 4.26m
Level: 2nd - 2nd bedroom 3.29m X 3.96m
Level: 2nd - Recreational room / games room 9.57m X 8.57m
Level: Lower - Dining room 4.08m X 2.98m
Level: Main - Family room 3.84m X 4.75m
Level: Main - Kitchen 5.9m X 3.99m
Level: Main - Living room 3.62m X 4.26m
Level: Main - Den 3.84m X 2.49m
Level: Main
- Listing source url Https://www.realtor.ca/real-estate/28912108/3-jenkins-street-east-luther-grand-valley-rural-east-luther-grand-valley
- Listing type identifier Idx

$-2,667
/ Month

