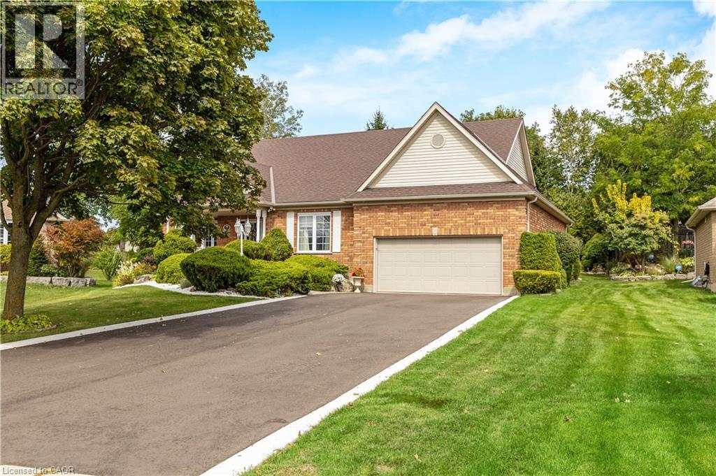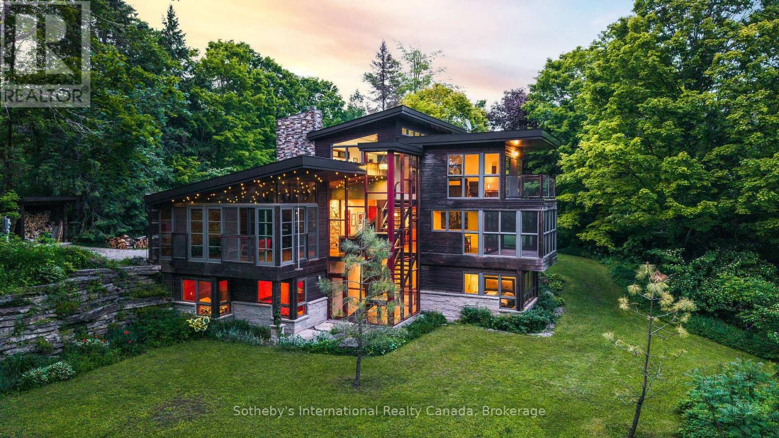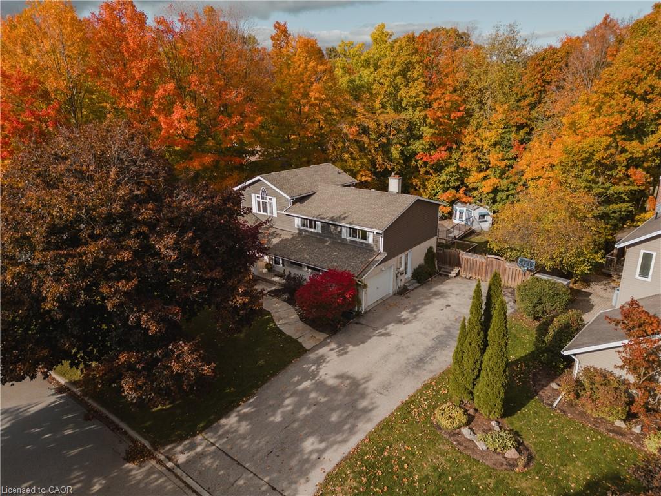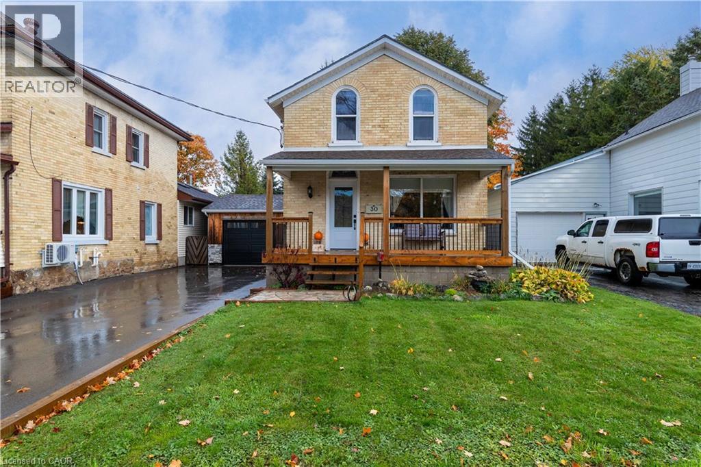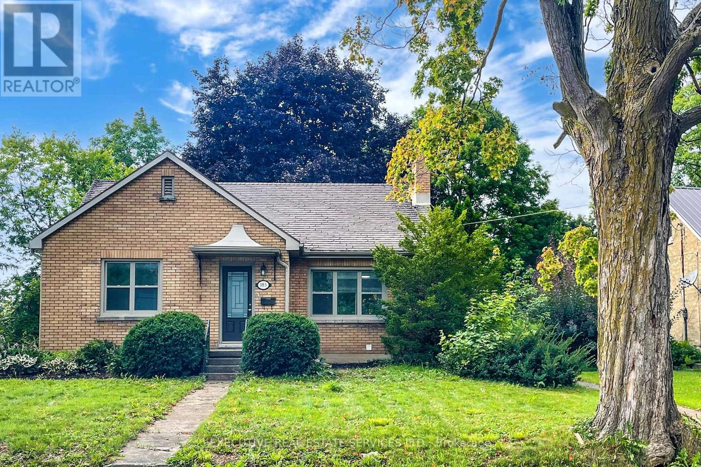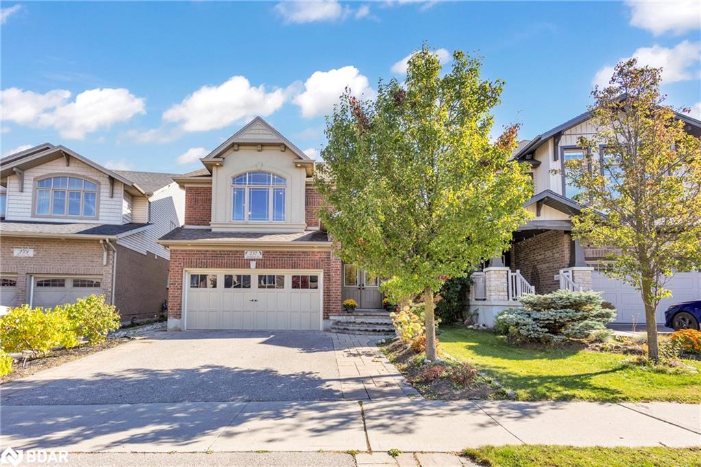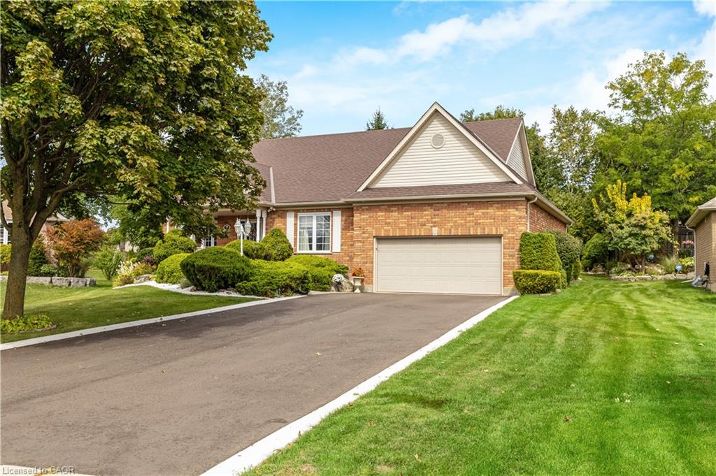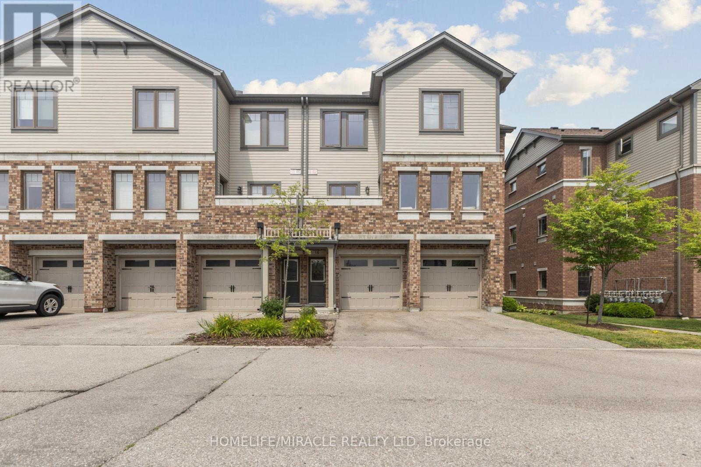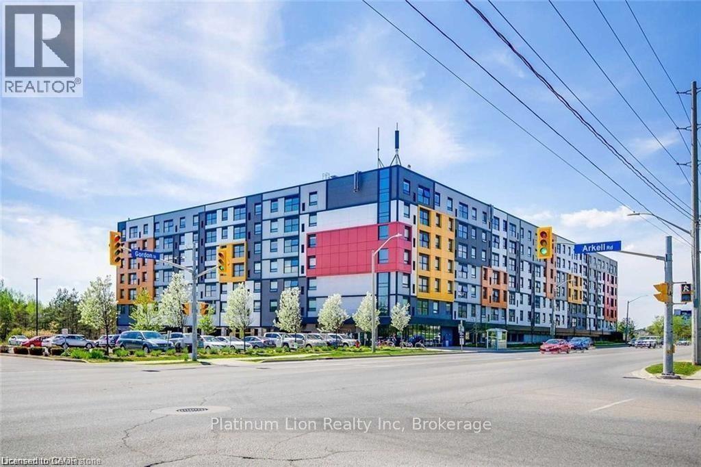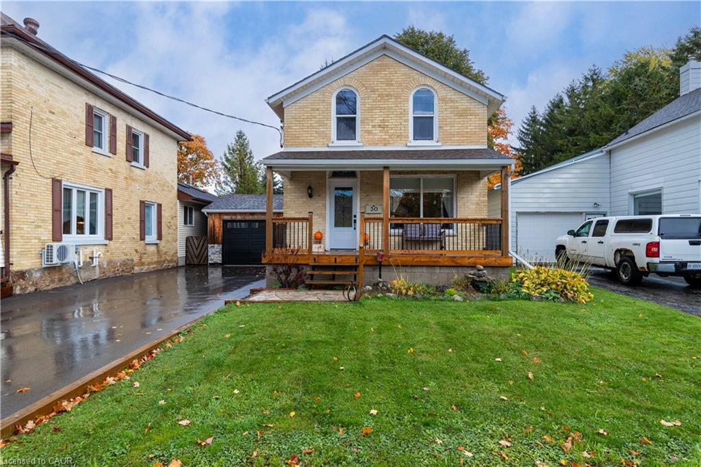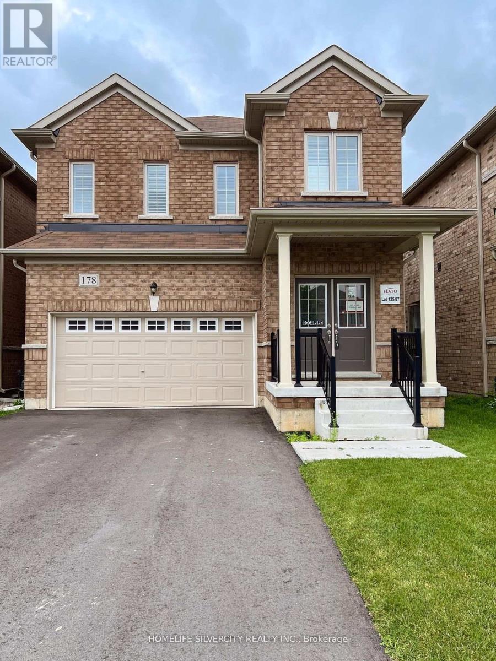- Houseful
- ON
- East Luther Grand Valley
- L9W
- 31 Rainey Dr
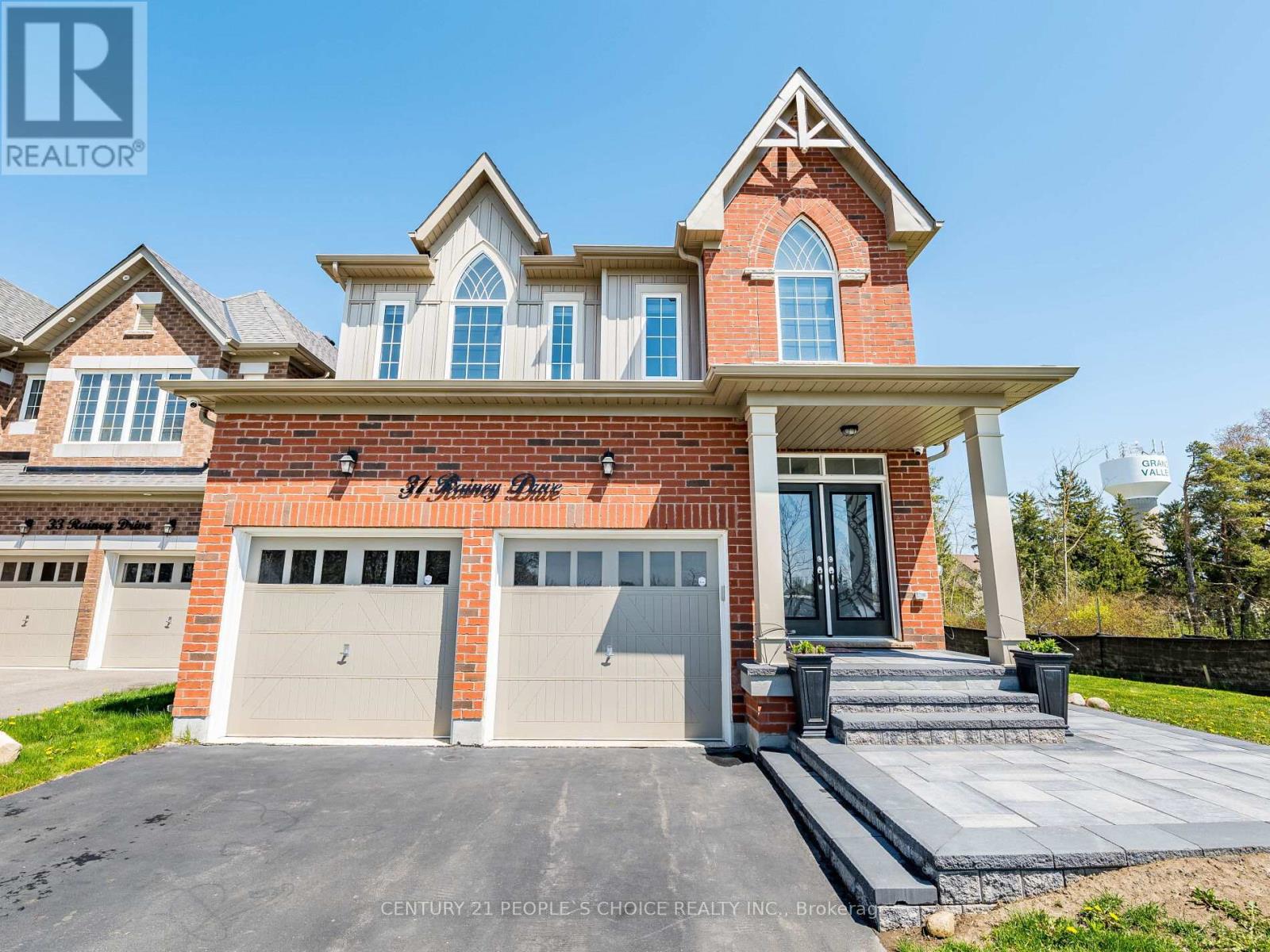
Highlights
Description
- Time on Housefulnew 13 hours
- Property typeSingle family
- Median school Score
- Mortgage payment
Welcome to this stunning 2-storey detached home, built in 2020, on a premium corner lot across from a school and community centre. Featuring a bright, open-concept main floor with spacious living and dining areas, and a modern kitchen with stainless steel appliances, under-cabinet lighting, and a large island ideal for family gatherings and entertaining. The upper level offers four spacious bedrooms, including a primary retreat with a walk-in closet and a four-piece en-suite, plus a second bedroom with its own en-suite. Key Features: oak staircase, main-floor laundry, Google Smart Thermostat, and security cameras. Enjoy the best of small-town living just 15 minutes to Orangeville, 45 minutes to Brampton, and 1 hour to Mississauga. no survey available, sellers motivated. Book your private showing today! Lockbox available for easy viewing. (id:63267)
Home overview
- Cooling Central air conditioning
- Heat source Natural gas
- Heat type Forced air
- Sewer/ septic Sanitary sewer
- # total stories 2
- # parking spaces 4
- Has garage (y/n) Yes
- # full baths 3
- # half baths 1
- # total bathrooms 4.0
- # of above grade bedrooms 4
- Flooring Hardwood, tile, carpeted
- Has fireplace (y/n) Yes
- Subdivision Rural east luther grand valley
- Lot size (acres) 0.0
- Listing # X12304953
- Property sub type Single family residence
- Status Active
- 2nd bedroom 3.96m X 4.26m
Level: 2nd - Primary bedroom 5.86m X 4.74m
Level: 2nd - 3rd bedroom 3.35m X 3.83m
Level: 2nd - 4th bedroom 2.76m X 3.65m
Level: 2nd - Living room 5.38m X 3.65m
Level: Main - Kitchen 4.26m X 2.92m
Level: Main - Family room 4.77m X 4.26m
Level: Main - Dining room 2.8m X 3m
Level: Main
- Listing source url Https://www.realtor.ca/real-estate/28648549/31-rainey-drive-east-luther-grand-valley-rural-east-luther-grand-valley
- Listing type identifier Idx

$-2,664
/ Month

