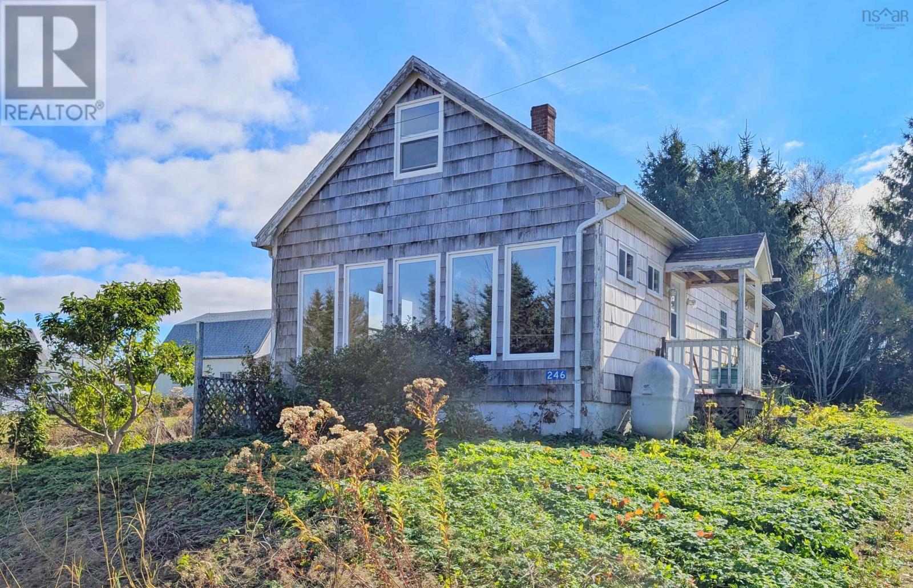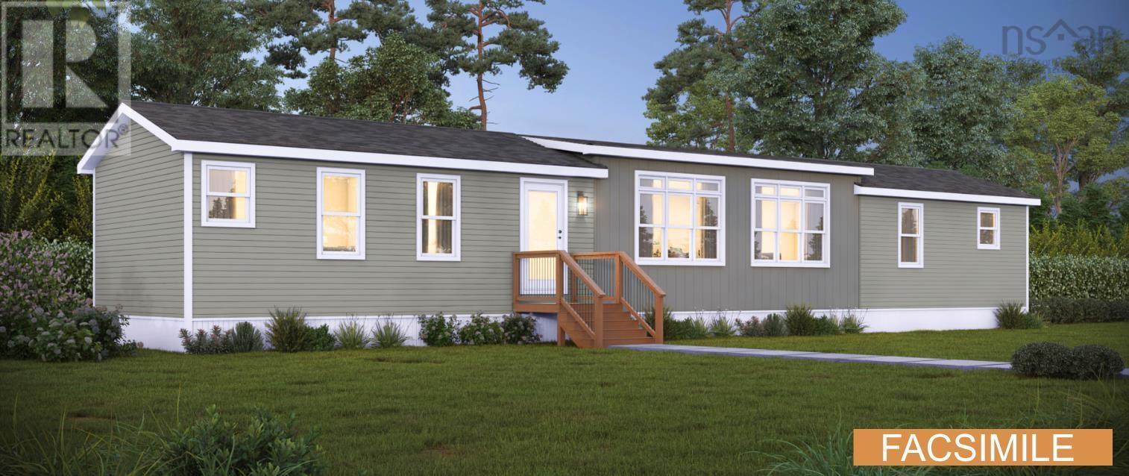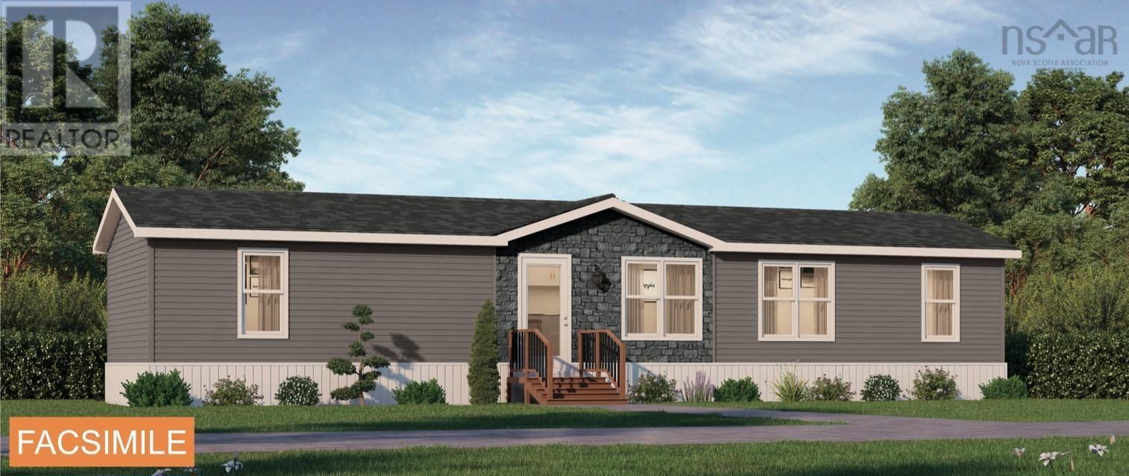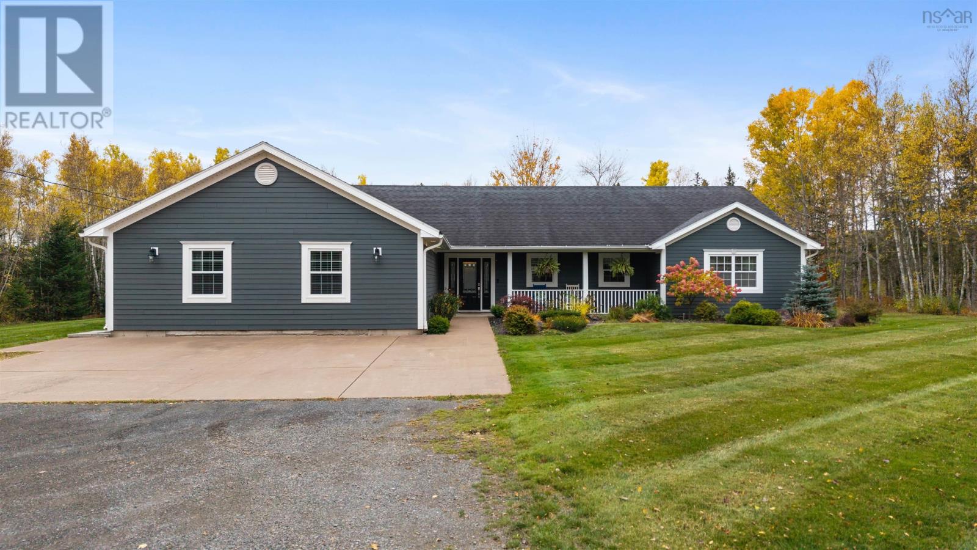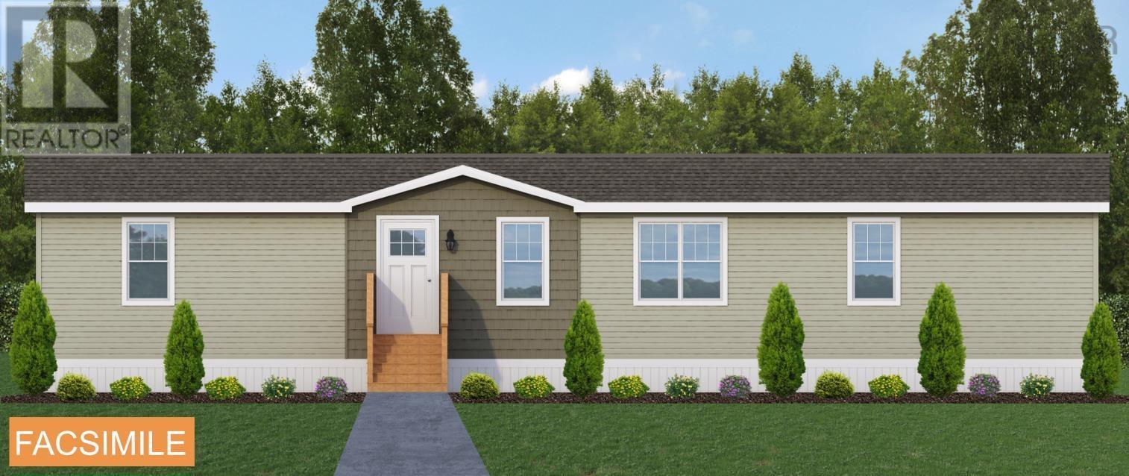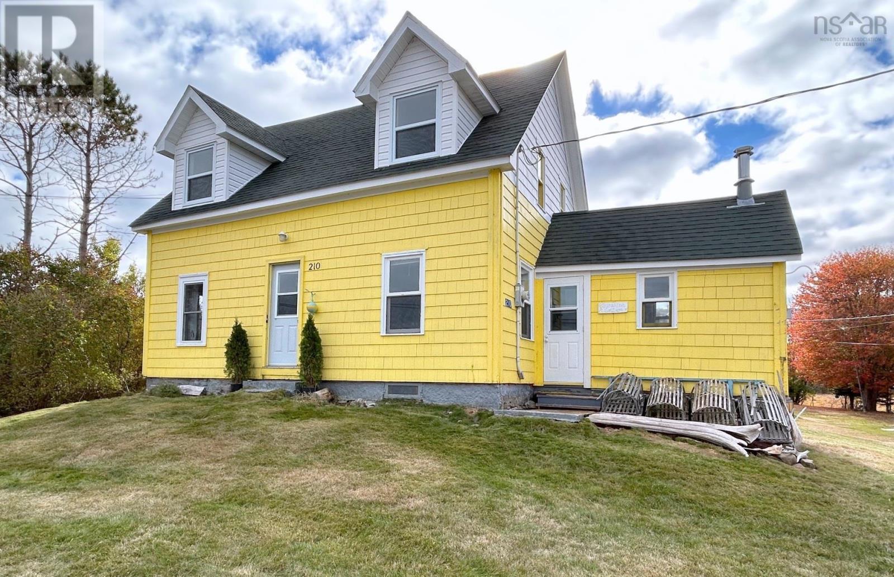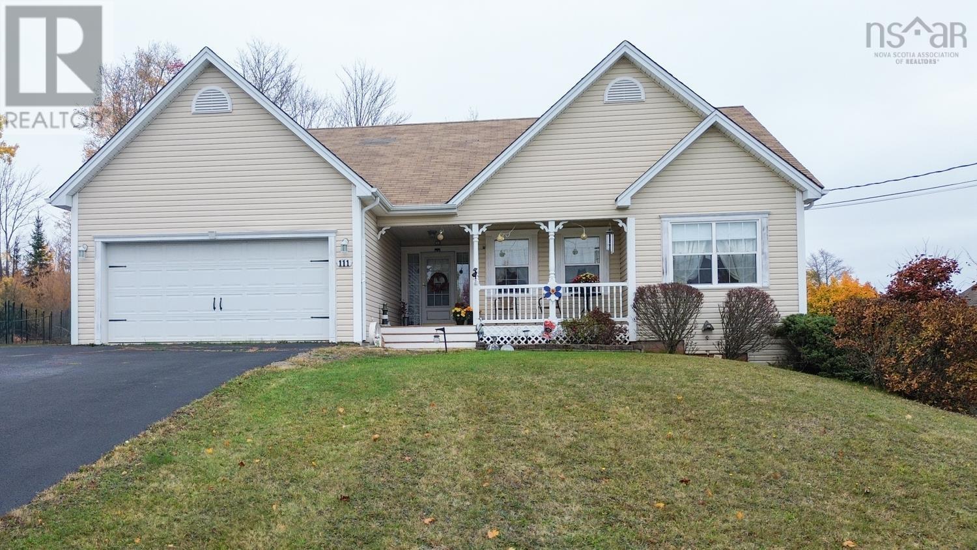- Houseful
- NS
- East Petpeswick
- East Petpeswick
- 327 E Petpeswick Rd
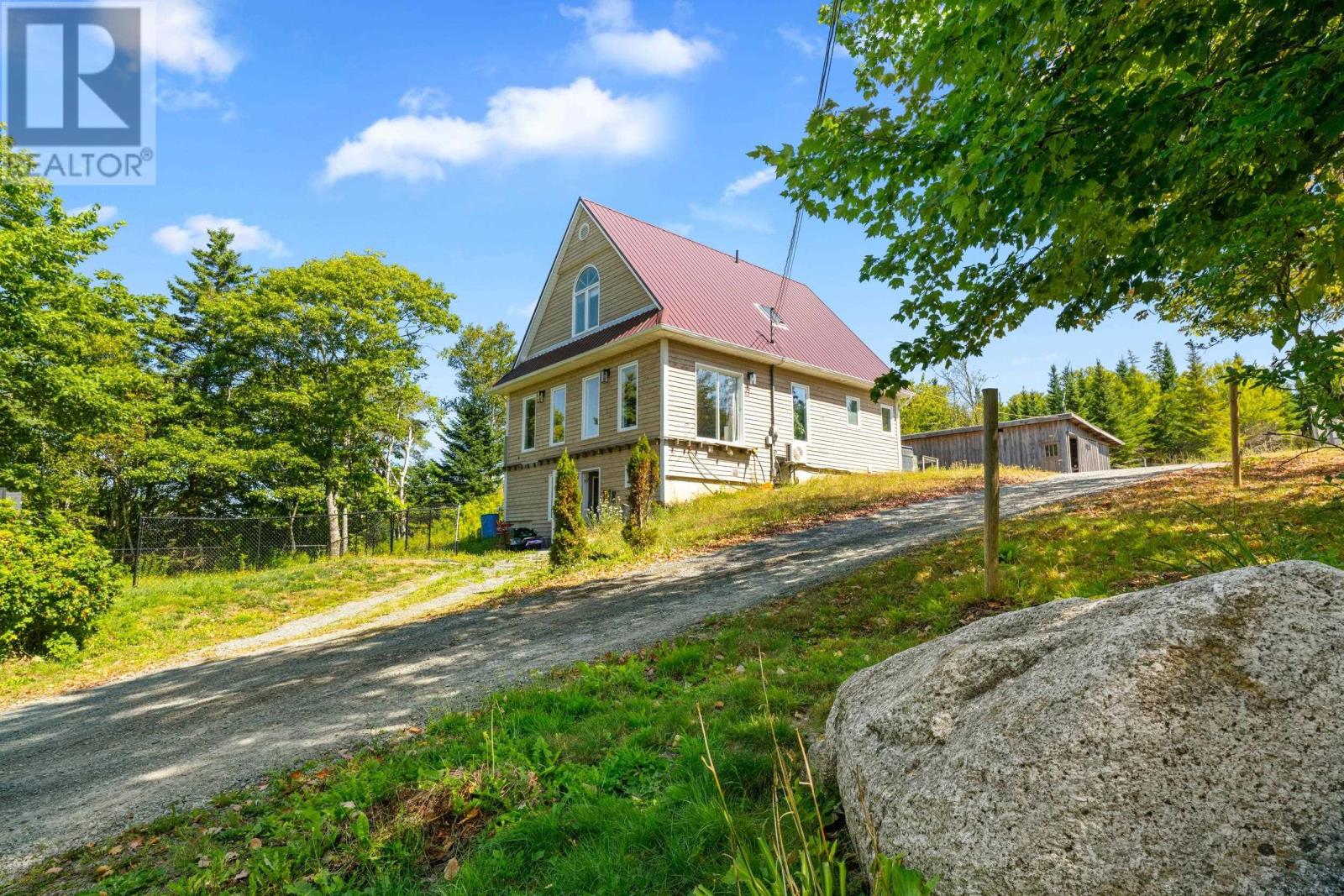
Highlights
Description
- Home value ($/Sqft)$304/Sqft
- Time on Houseful54 days
- Property typeSingle family
- Neighbourhood
- Lot size1.70 Acres
- Year built1998
- Mortgage payment
Located in sought after East Petpeswick this charming home sits on 1.7 acres just minutes to the village of Musquodoboit Harbour and less than 15 minutes to Martinique Beach Provincial Park! The main floor features spacious bedroom, laundry and bathroom. The kitchen, dining and living areas have plenty of natural light and is very functional. Upstairs you'll find 10' ceilings, a fully renovated bathroom, second bedroom and large primary bedroom with walk in closet. The basement has a 1 bedroom 1 bathroom secondary suite with its own entrance. Large barn was recently built with 3 stalls and plenty of room for additional storage. 2 chicken coops could be converted back to sheds as well. Plenty of updates including the addition of another acre of property, flooring, new appliances for both kitchens, hot water heater, some windows, exterior doors, heat pumps, driveway updates and more! (id:63267)
Home overview
- Cooling Heat pump
- Sewer/ septic Septic system
- # total stories 2
- # full baths 3
- # total bathrooms 3.0
- # of above grade bedrooms 4
- Flooring Laminate, tile
- Community features Recreational facilities, school bus
- Subdivision East petpeswick
- Directions 2161614
- Lot desc Partially landscaped
- Lot dimensions 1.7025
- Lot size (acres) 1.7
- Building size 1908
- Listing # 202521736
- Property sub type Single family residence
- Status Active
- Bathroom (# of pieces - 1-6) 7.9m X 12m
Level: 2nd - Primary bedroom 11m X NaNm
Level: 2nd - Bedroom 12.5m X 11.7m
Level: 2nd - Kitchen 12.9m X 12.3m
Level: Basement - Utility 11.5m X 7.11m
Level: Basement - Bedroom 11.1m X 7.6m
Level: Basement - Bathroom (# of pieces - 1-6) 6.2m X 6.3m
Level: Basement - Dining room 14m X 9.7m
Level: Main - Laundry / bath 9.7m X 6.8m
Level: Main - Living room 11.8m X 15.9m
Level: Main - Bedroom 12.4m X 11.5m
Level: Main - Bathroom (# of pieces - 1-6) 9.2m X 6.4m
Level: Main - Kitchen 9.7m X 11.9m
Level: Main
- Listing source url Https://www.realtor.ca/real-estate/28781931/327-east-petpeswick-road-east-petpeswick-east-petpeswick
- Listing type identifier Idx

$-1,546
/ Month

