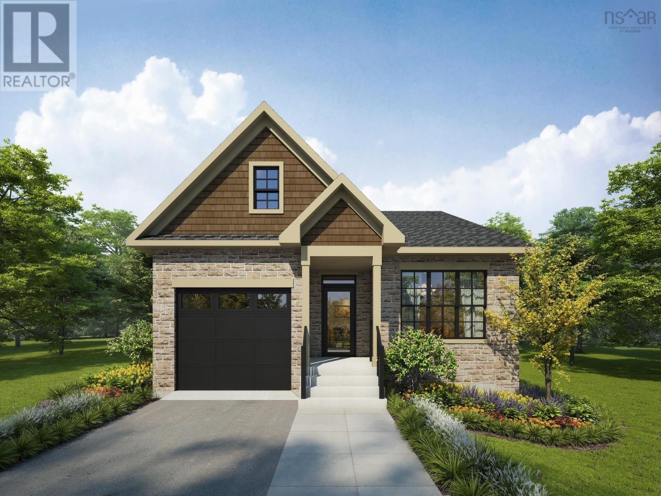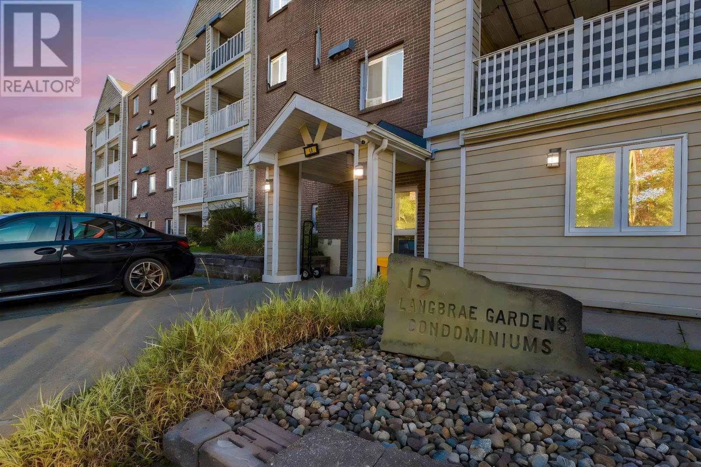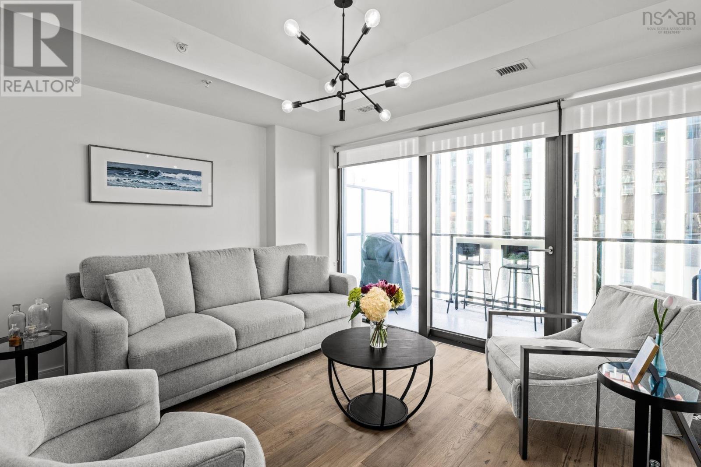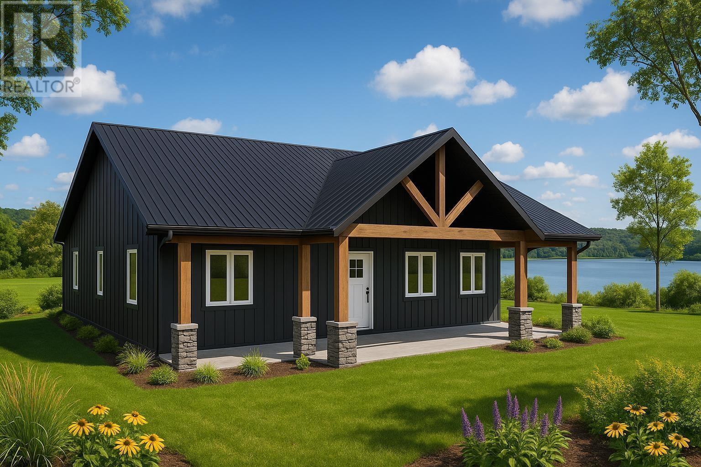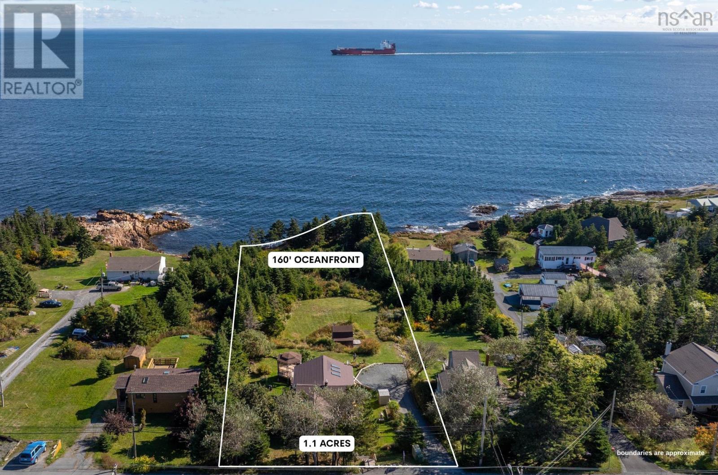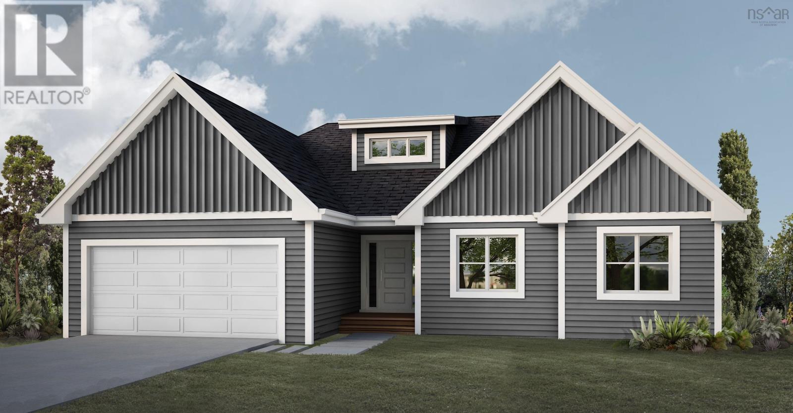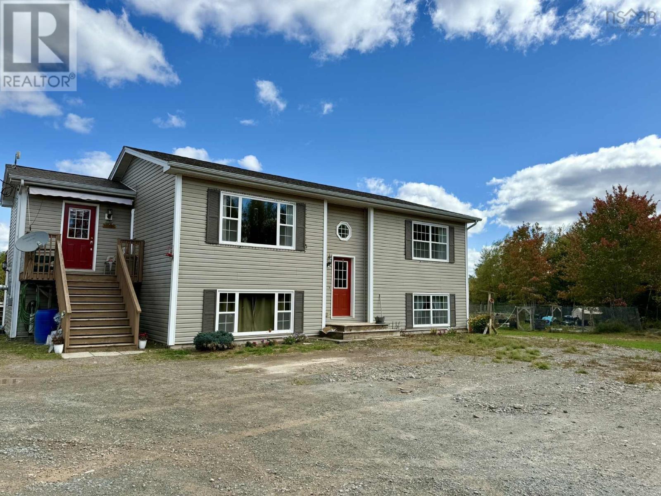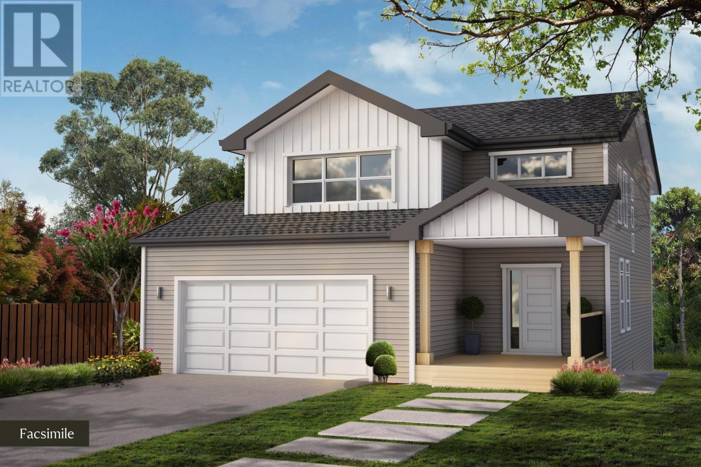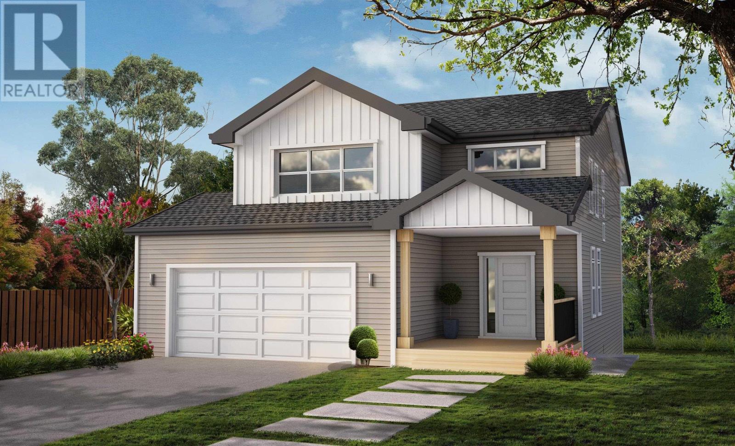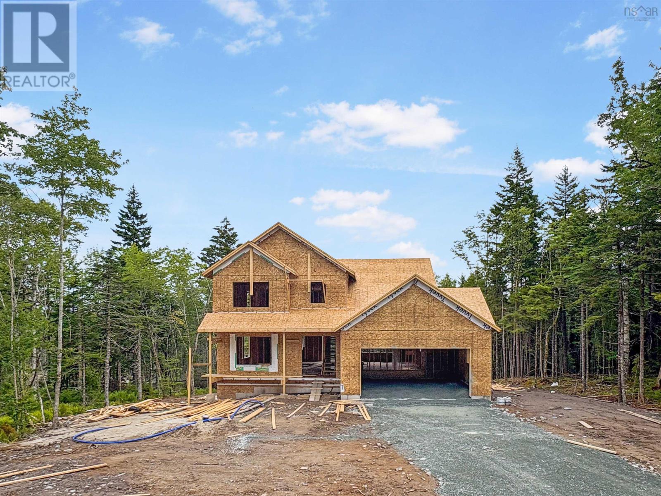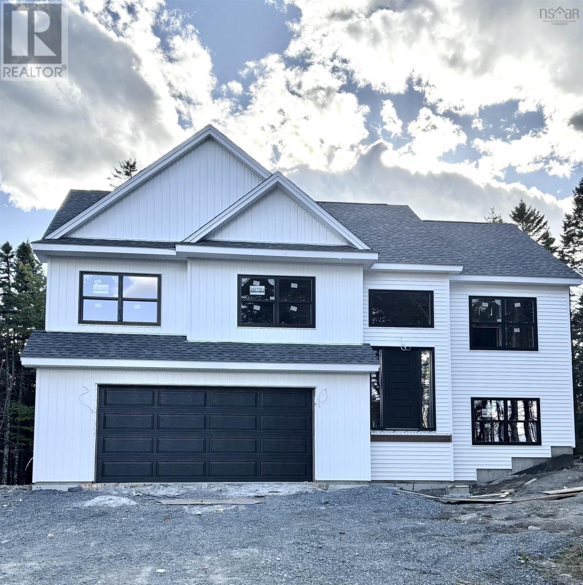- Houseful
- NS
- East Petpeswick
- East Petpeswick
- 40 Harbour Ridge Dr
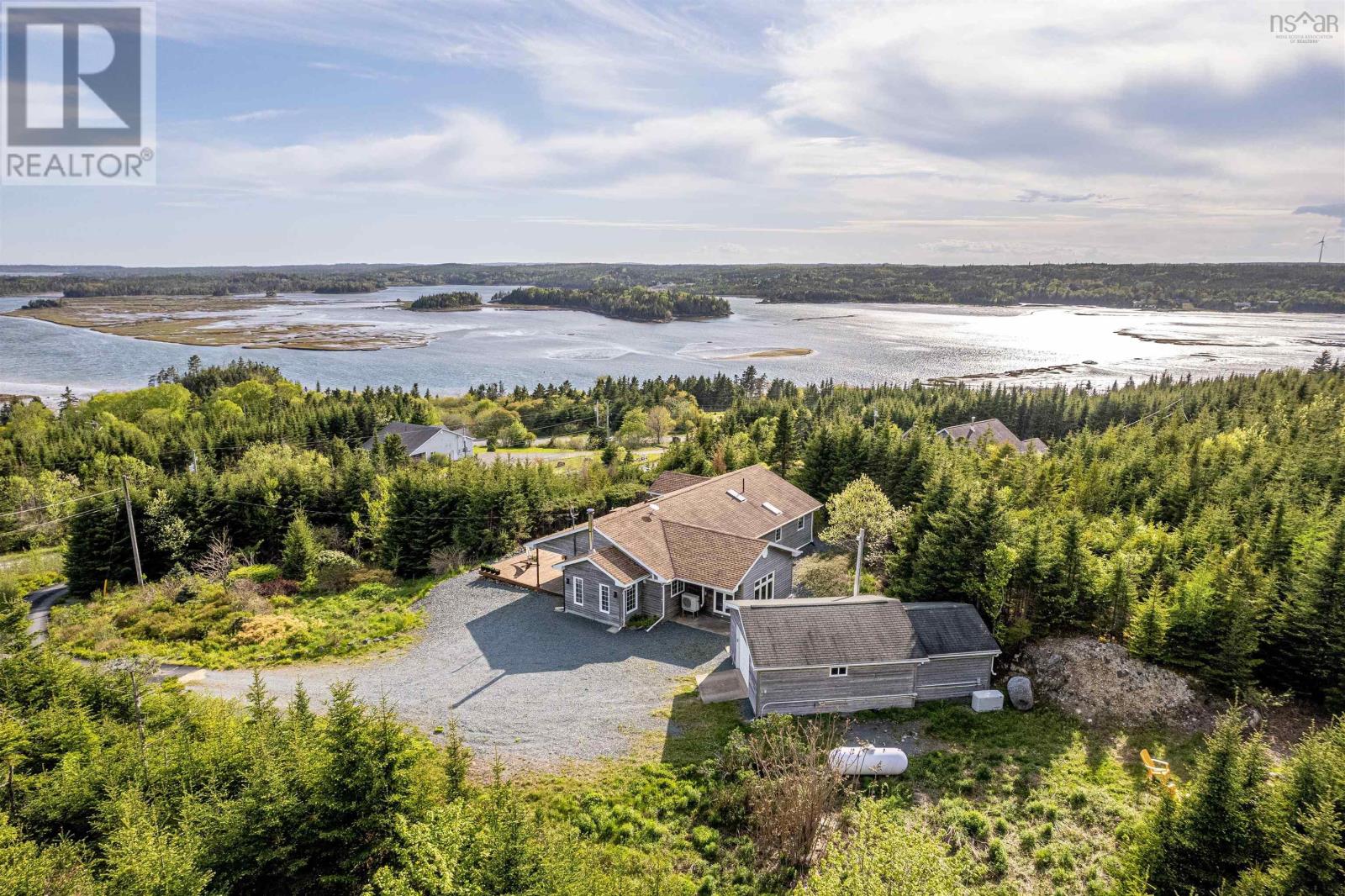
40 Harbour Ridge Dr
40 Harbour Ridge Dr
Highlights
Description
- Home value ($/Sqft)$332/Sqft
- Time on Housefulnew 5 hours
- Property typeSingle family
- StyleBungalow
- Neighbourhood
- Lot size1.26 Acres
- Year built2005
- Mortgage payment
Check out this one level living at it's best! This 3 bed, 2 bath bungalow has been completely remodeled inside including a stunning designer kitchen with extra long Island, seating 6, quart countertops and a beautiful Italian tile on the feature wall behind the stove. Other reno's include upgraded electrical panel, ductless heat pumps, all new flooring throughout out & totally renovated bathrooms. It keeps flowing into the large family room with woodstove & an additional bedroom off of that, perfect for guests or in-law potential. The large deck is perfect to enjoy the beautiful sunsets of Petpeswick Harbour and if you go a few KM down the road you will find one of Nova Scotia longest sandy beaches, Martinique Beach. For boaters, there is the Petpeswick Yacht club just min. away as well as plenty of amenities at the foot of the road. (id:63267)
Home overview
- Cooling Heat pump
- Sewer/ septic Septic system
- # total stories 1
- Has garage (y/n) Yes
- # full baths 2
- # total bathrooms 2.0
- # of above grade bedrooms 3
- Flooring Ceramic tile, laminate
- Community features Recreational facilities, school bus
- Subdivision East petpeswick
- View Harbour, ocean view
- Lot desc Partially landscaped
- Lot dimensions 1.2557
- Lot size (acres) 1.26
- Building size 2105
- Listing # 202525007
- Property sub type Single family residence
- Status Active
- Bedroom 15.1m X 11.6m
Level: Main - Family room 29.8m X 21.3m
Level: Main - Ensuite (# of pieces - 2-6) 8.1m X 5.36m
Level: Main - Kitchen 11.2m X 19.11m
Level: Main - Primary bedroom 11.4m X 14.7m
Level: Main - Foyer 5.2m X 17.7m
Level: Main - Living room 18.8m X 14.9m
Level: Main - Bedroom 9.11m X 10.6m
Level: Main - Utility 10.3m X 6.5m
Level: Main - Bathroom (# of pieces - 1-6) 8.1m X 5.4m
Level: Main
- Listing source url Https://www.realtor.ca/real-estate/28946539/40-harbour-ridge-drive-east-petpeswick-east-petpeswick
- Listing type identifier Idx

$-1,866
/ Month

