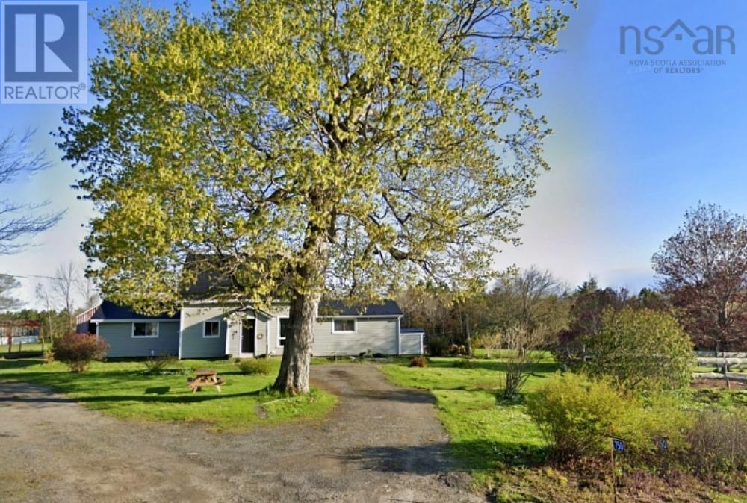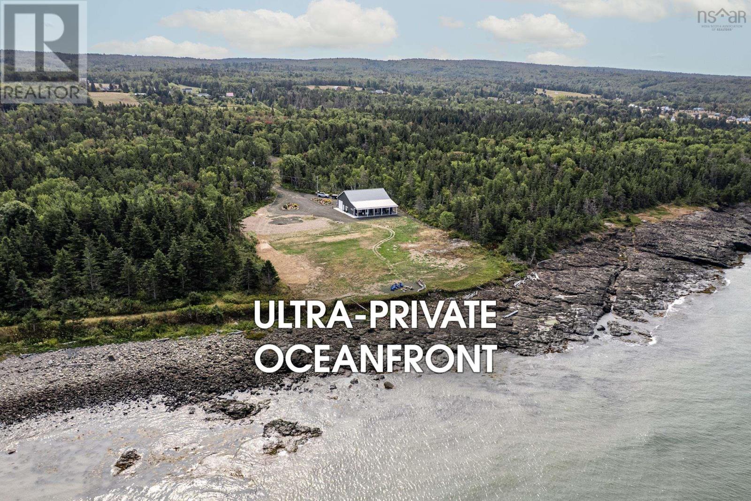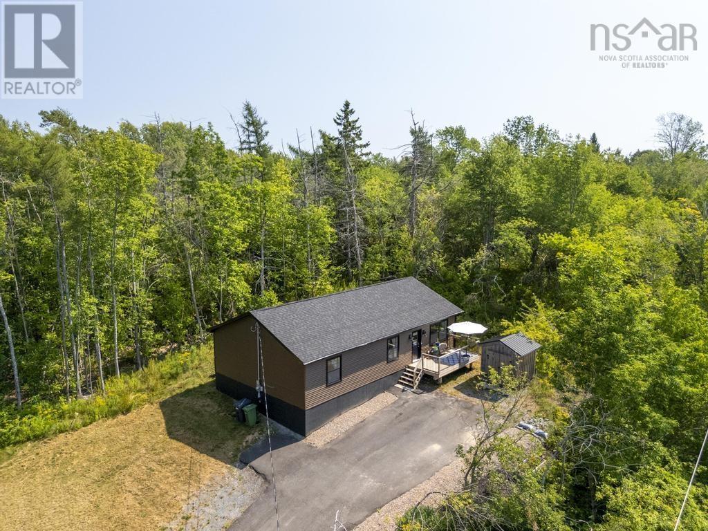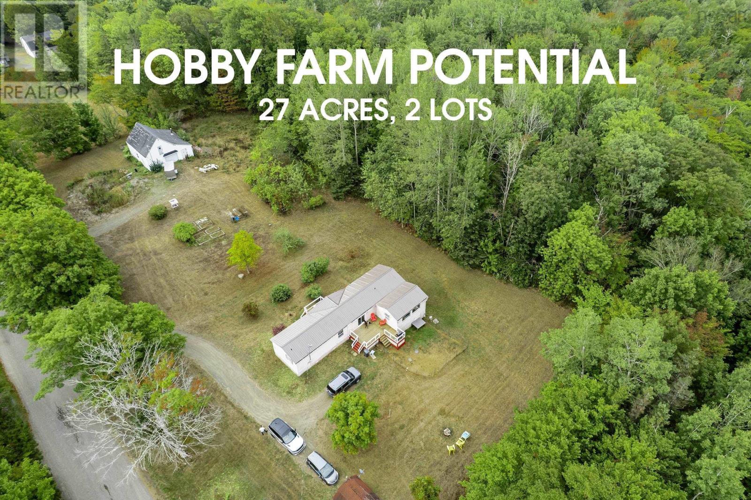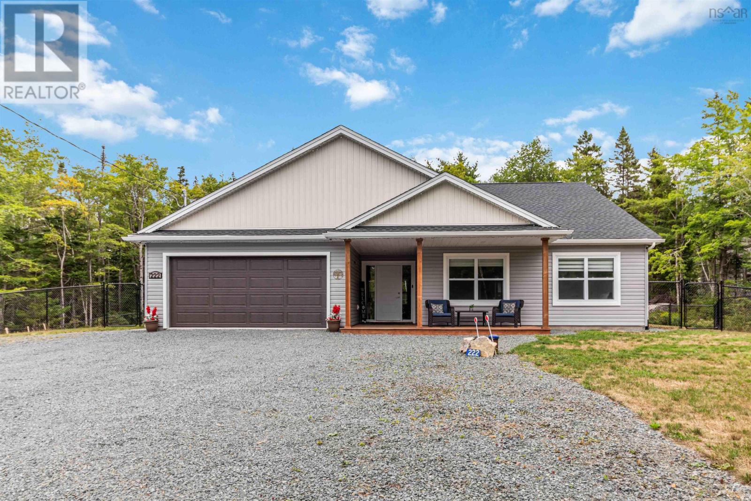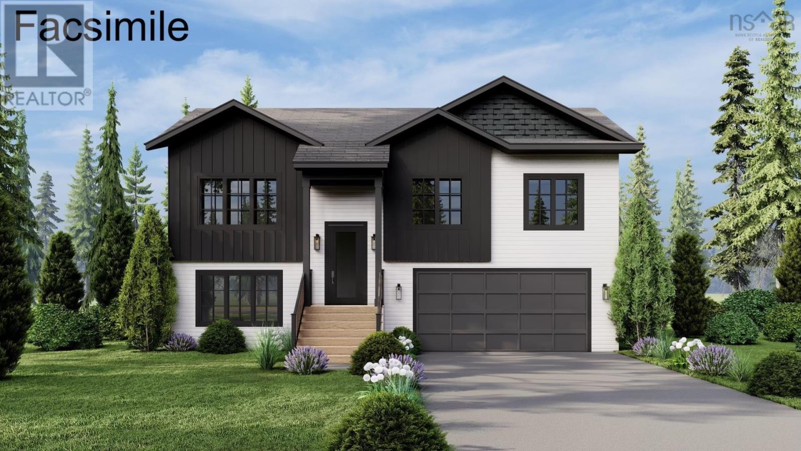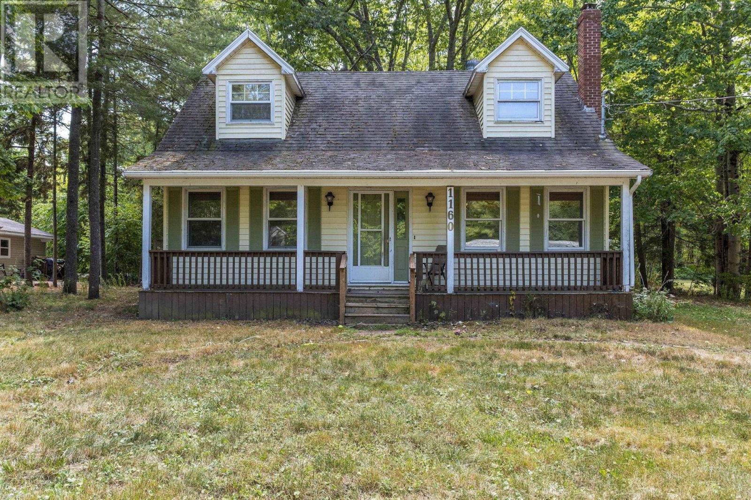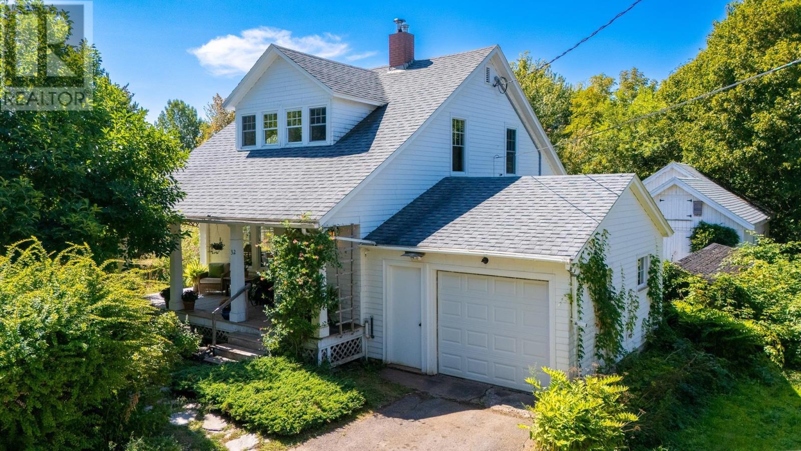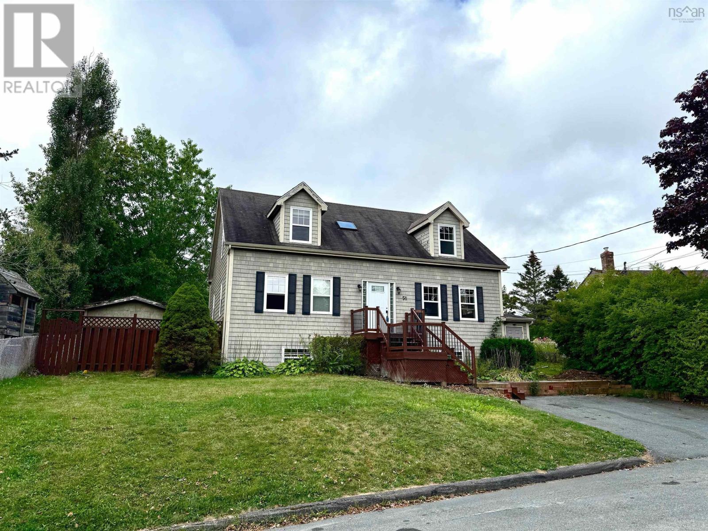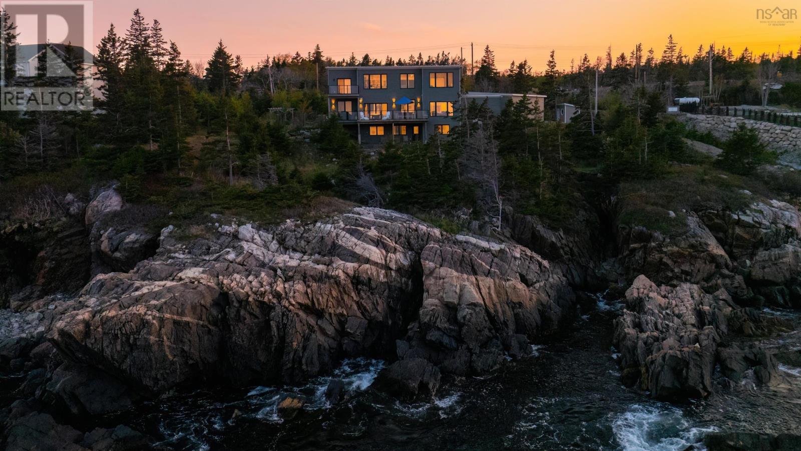- Houseful
- NS
- East Port Medway
- B0J
- 1280 Highway 331
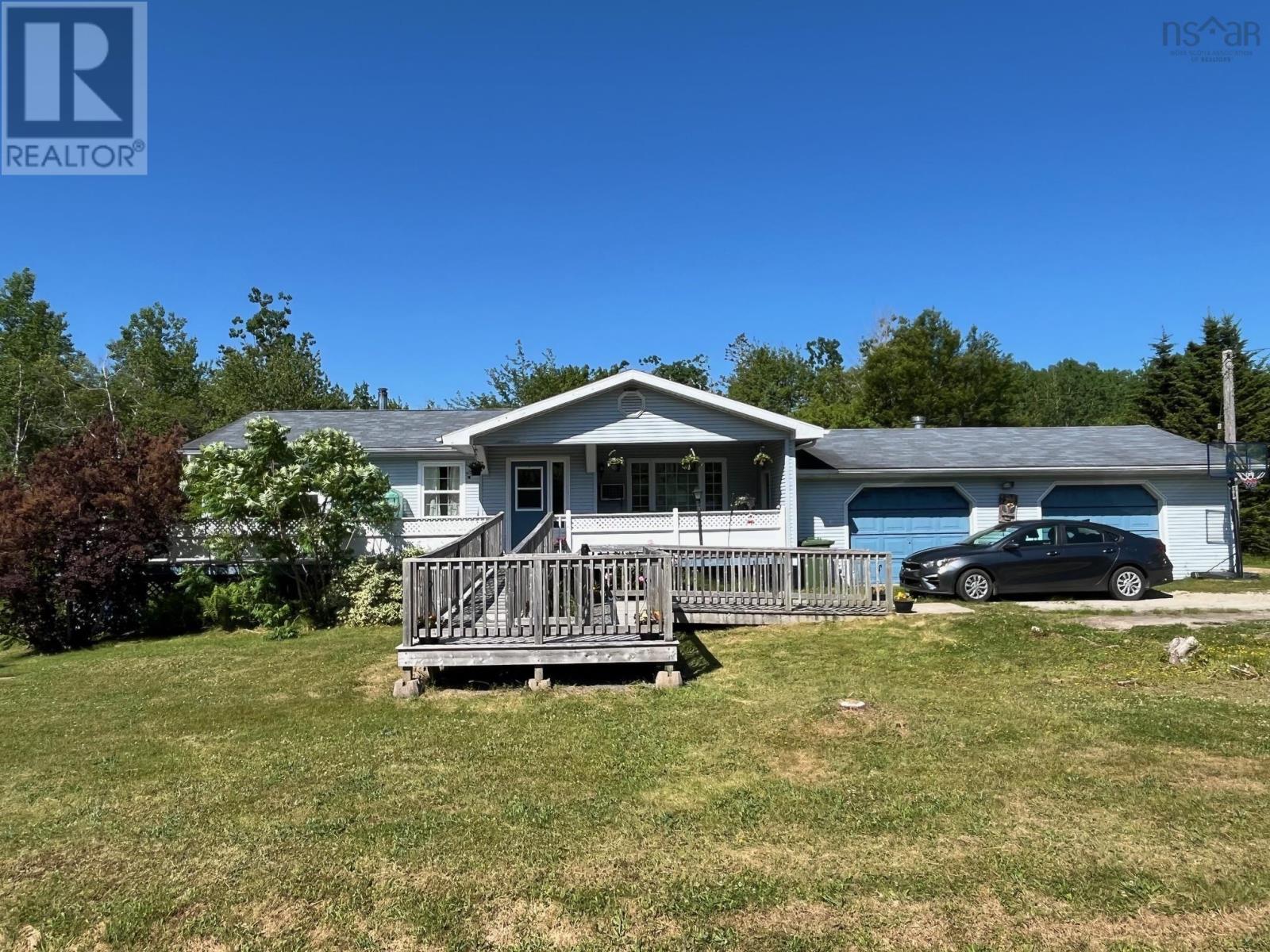
Highlights
This home is
49%
Time on Houseful
61 Days
Description
- Home value ($/Sqft)$197/Sqft
- Time on Houseful61 days
- Property typeSingle family
- StyleBungalow
- Lot size1.36 Acres
- Year built1976
- Mortgage payment
In a market where it is getting harder and harder to find a house in a good location under $300K this could be the place you were looking for. This 3 bedroom, 1 bath house sits on 1.36 acres, has a large front deck, an attached two car garage and space for the whole family. The walkout basement offers potential for an in-law suite for extended family if that's what you are looking for. Located 10 minutes from beautiful Cherry Hill beach and 15 minutes from Liverpool this home is in a great location. (id:63267)
Home overview
Amenities / Utilities
- Sewer/ septic Septic system
Exterior
- # total stories 1
- Has garage (y/n) Yes
Interior
- # full baths 1
- # total bathrooms 1.0
- # of above grade bedrooms 3
- Flooring Concrete, linoleum, vinyl plank
Location
- Community features School bus
- Subdivision East port medway
- Directions 1459149
Lot/ Land Details
- Lot desc Landscaped
- Lot dimensions 1.36
Overview
- Lot size (acres) 1.36
- Building size 1520
- Listing # 202516783
- Property sub type Single family residence
- Status Active
Rooms Information
metric
- Recreational room / games room 22.1m X 16m
Level: Basement - Den 6.11m X 13.5m
Level: Basement - Utility 17.1m X 28.8m
Level: Basement - Storage 5m X 11.2m
Level: Basement - Bedroom 7.1m X 9.9m
Level: Main - Bathroom (# of pieces - 1-6) 7.8m X 4.9m
Level: Main - Kitchen 11.3m X 13.2m
Level: Main - Foyer 8m X 6m
Level: Main - Living room 11.4m X 17.8m
Level: Main - Bedroom 11.2m X 10.5m
Level: Main - Primary bedroom 11.6m X 10.5m
Level: Main - Dining room 11.3m X 9.5m
Level: Main
SOA_HOUSEKEEPING_ATTRS
- Listing source url Https://www.realtor.ca/real-estate/28567093/1280-highway-331-east-port-medway-east-port-medway
- Listing type identifier Idx
The Home Overview listing data and Property Description above are provided by the Canadian Real Estate Association (CREA). All other information is provided by Houseful and its affiliates.

Lock your rate with RBC pre-approval
Mortgage rate is for illustrative purposes only. Please check RBC.com/mortgages for the current mortgage rates
$-800
/ Month25 Years fixed, 20% down payment, % interest
$
$
$
%
$
%

Schedule a viewing
No obligation or purchase necessary, cancel at any time


