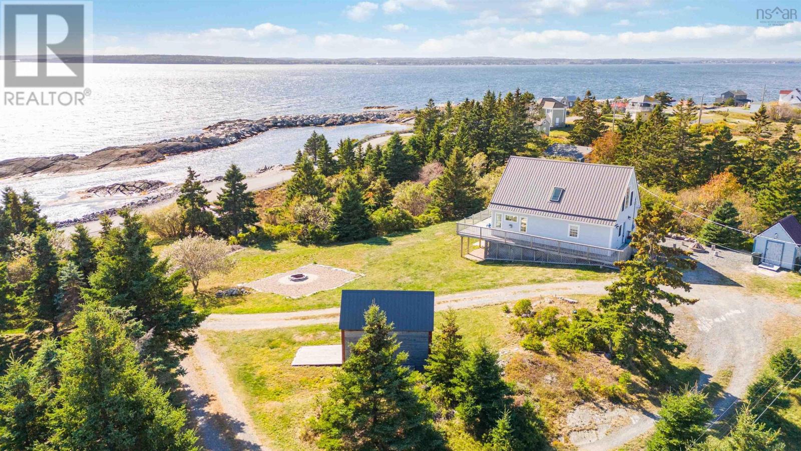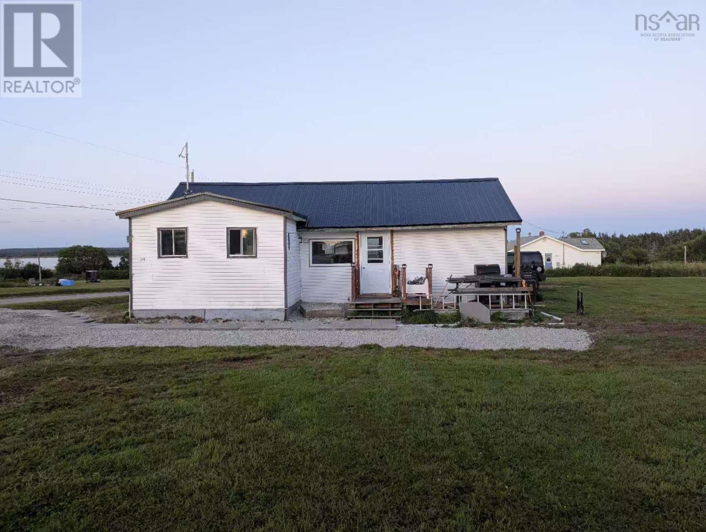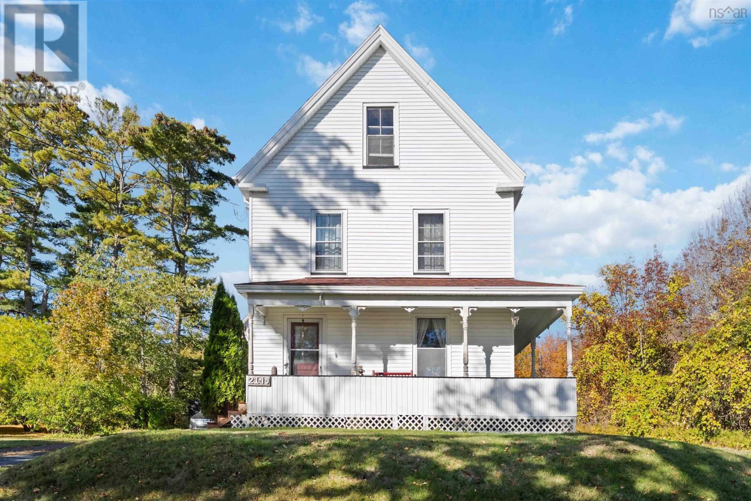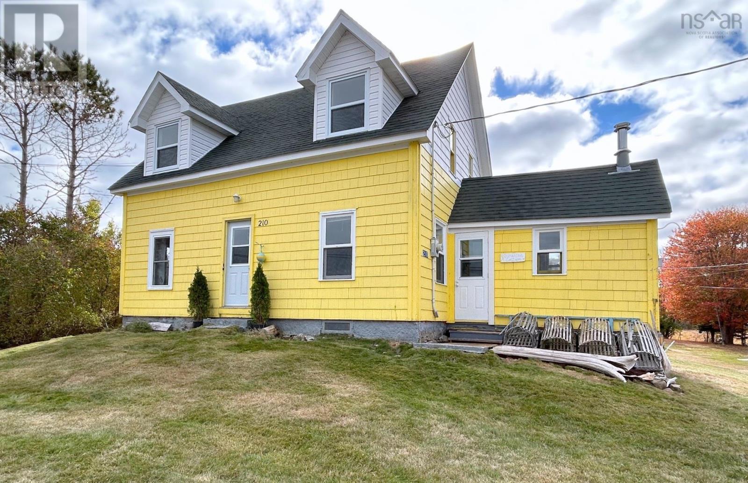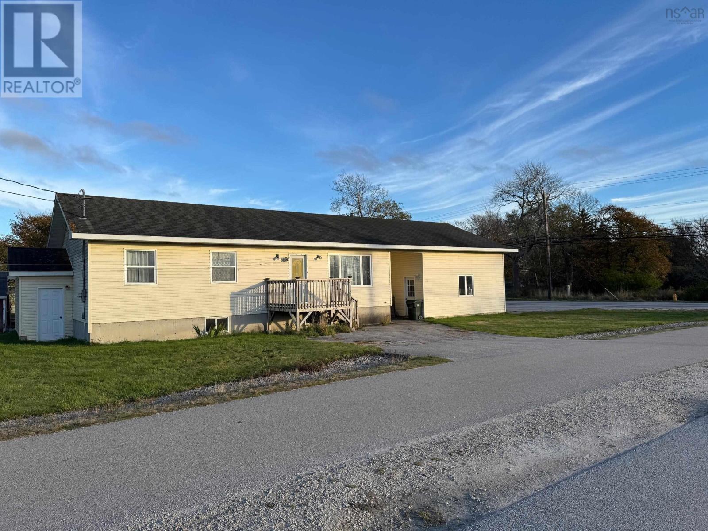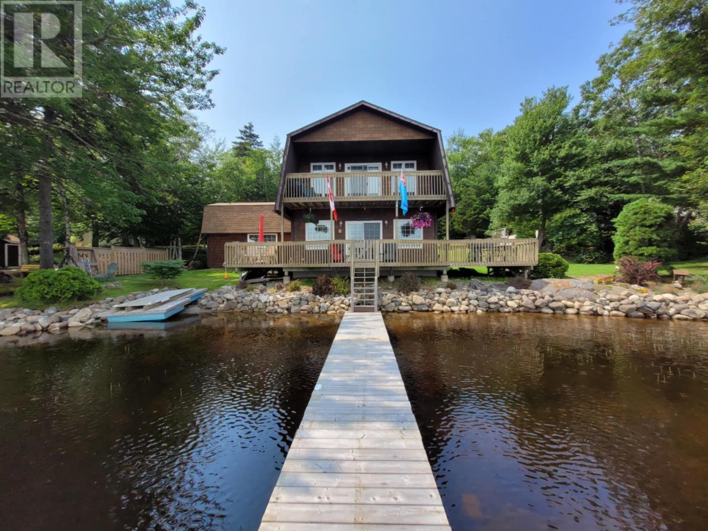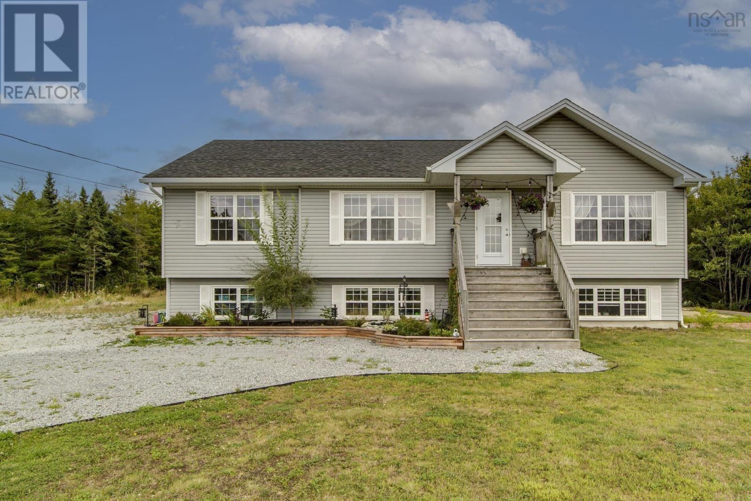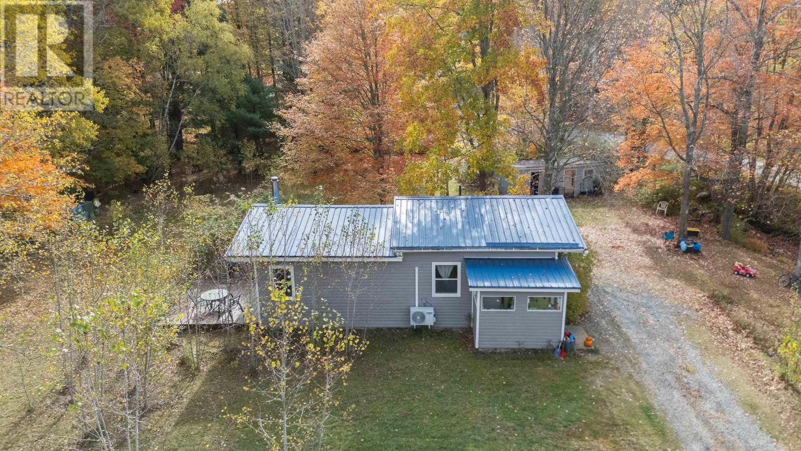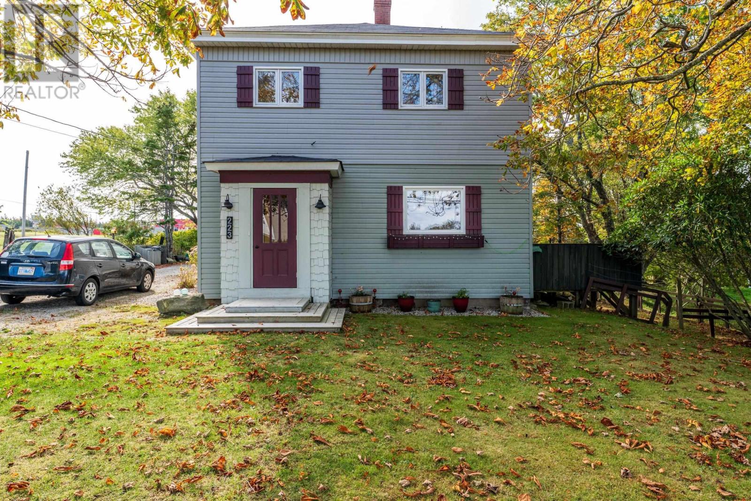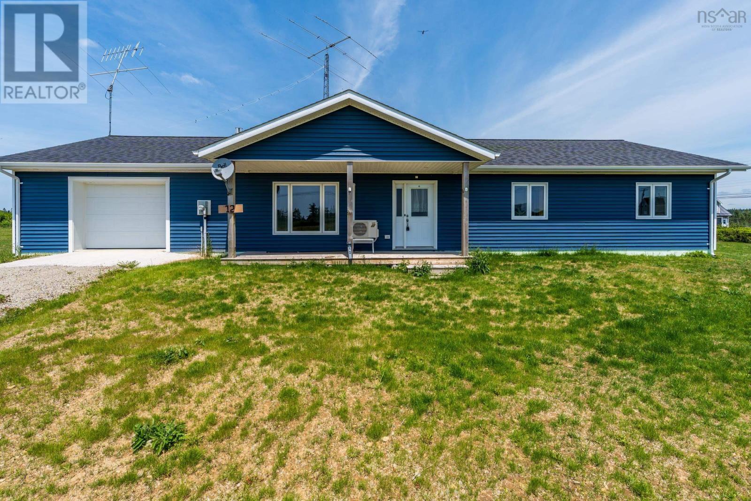- Houseful
- NS
- East Sable River
- B0T
- 2576 E Sable Rd
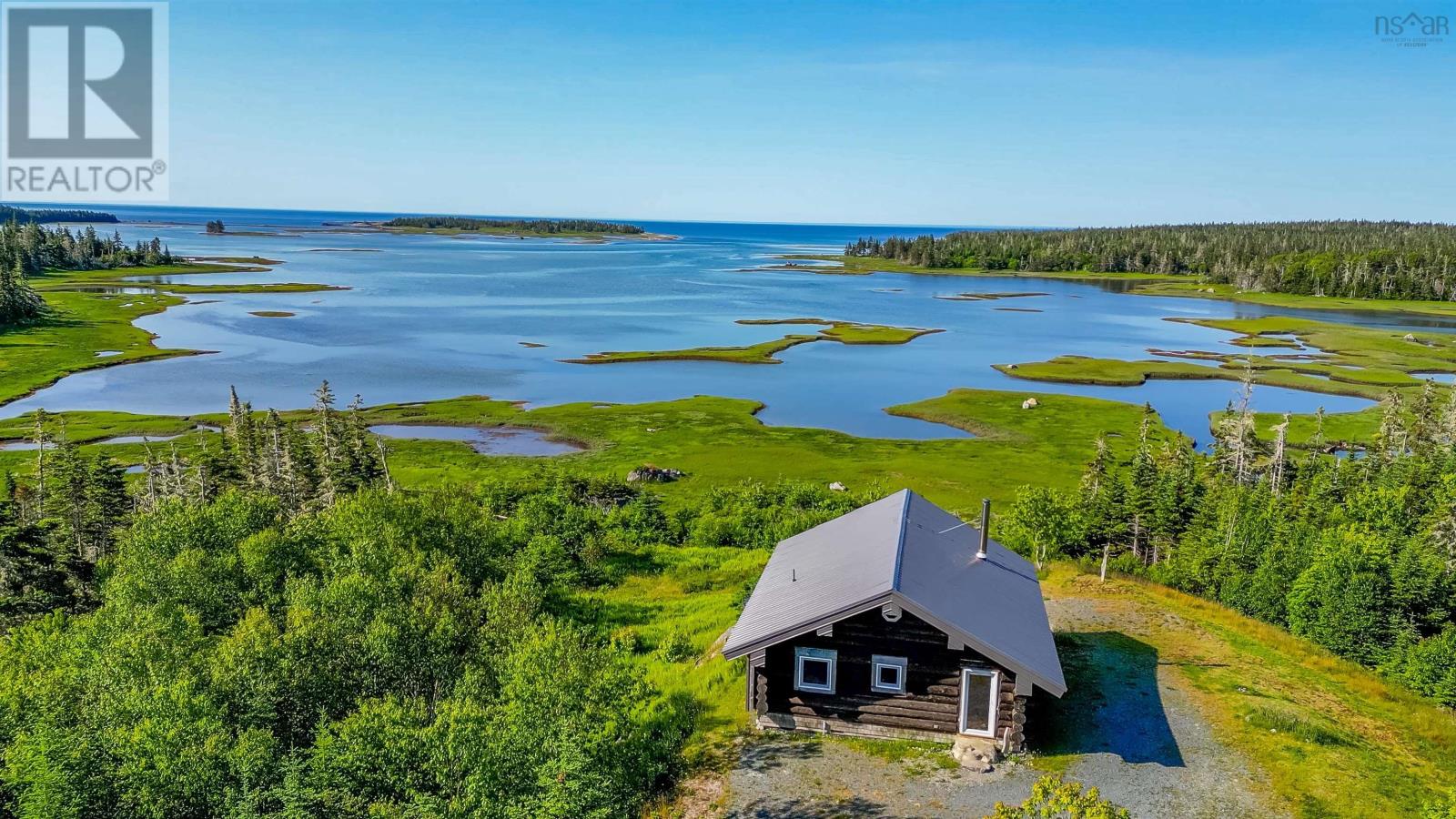
2576 E Sable Rd
2576 E Sable Rd
Highlights
Description
- Home value ($/Sqft)$557/Sqft
- Time on Houseful223 days
- Property typeSingle family
- StyleCottage,camp
- Lot size3.90 Acres
- Year built2003
- Mortgage payment
The logs for this authentic Western Canadian Log home were shipped from BC in 2003 and proudly assembled on a high point of this 3.9 acre, private, ocean front lot, overseeing the Jones Harbour Bay and the Atlantic Ocean. This very well-built sturdy home offers an open entertainment space with high ceilings, a cozy bedroom and a bathroom with a large shower showcasing a beach stone floor. Climbing up the stairs you will find an enchanting sleeping loft overlooking the living space. Enjoy the sun on your large deck, listen to the loons and watch the eagles soaring over the trees. Off the side of the deck, you will find a wooden barrel hot tub with the incredible water view. The bunkie behind the house offers a full 3-piece bathroom for overflow guests, and a storage room featuring a washing machine. This opportunity comes fully furnished, including a canoe and backup generator, to dishes and silverware. The town of Liverpool, where you will find shopping, groceries, local stores, gas stations, doctors and a regional hospital, is just 30 minutes away. (id:63267)
Home overview
- Sewer/ septic Septic system
- # total stories 2
- # full baths 1
- # total bathrooms 1.0
- # of above grade bedrooms 2
- Flooring Wood
- Subdivision East sable river
- Lot dimensions 3.9
- Lot size (acres) 3.9
- Building size 716
- Listing # 202504745
- Property sub type Single family residence
- Status Active
- Bedroom 11m X NaNm
Level: 2nd - Foyer 10.5m X 7.11m
Level: Main - Bathroom (# of pieces - 1-6) 10m X 6.3m
Level: Main - Primary bedroom 10m X 9.2m
Level: Main - Living room 24m X 14m
Level: Main
- Listing source url Https://www.realtor.ca/real-estate/28018043/2576-east-sable-road-east-sable-river-east-sable-river
- Listing type identifier Idx

$-1,064
/ Month


