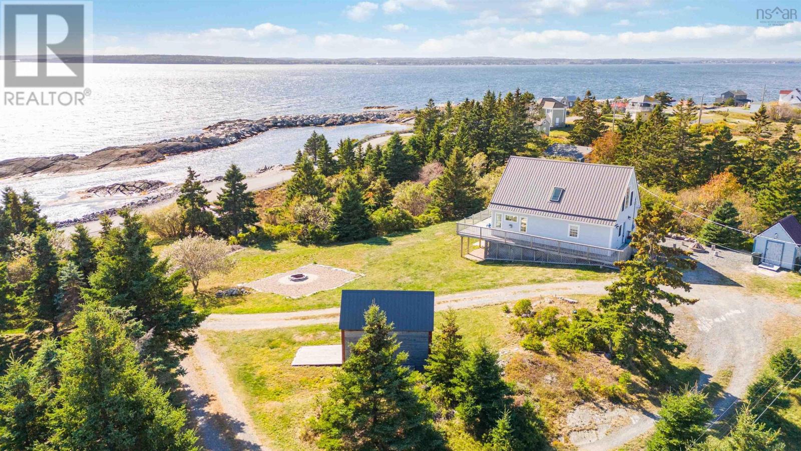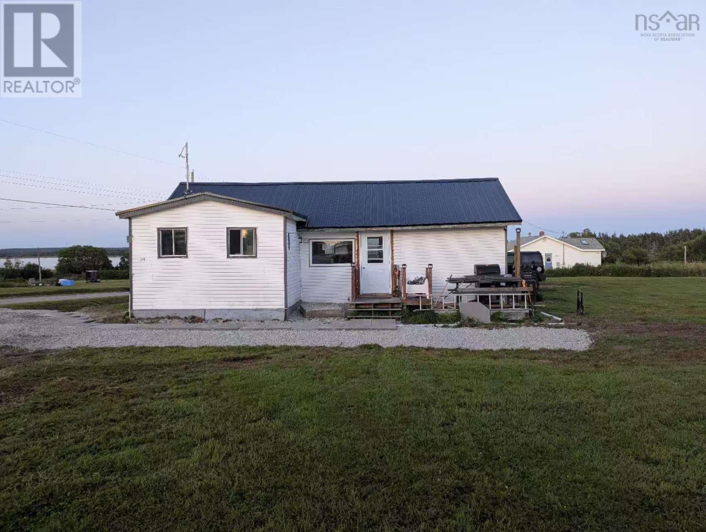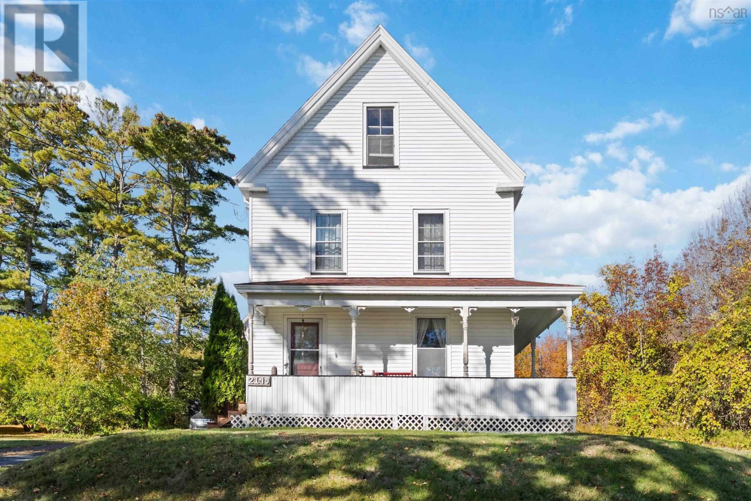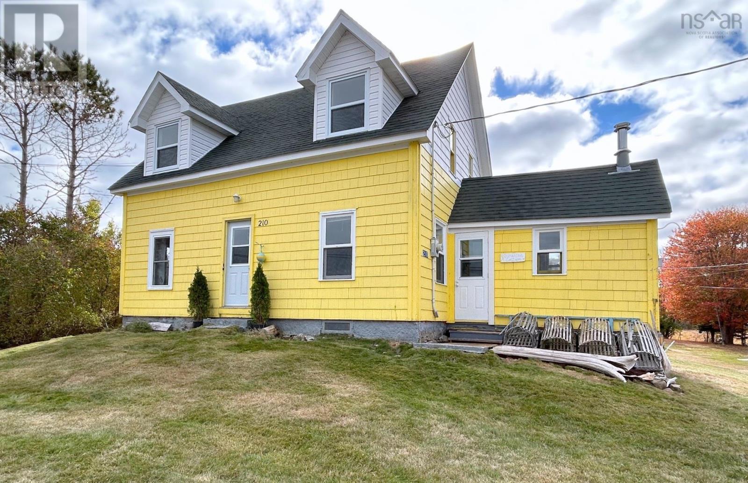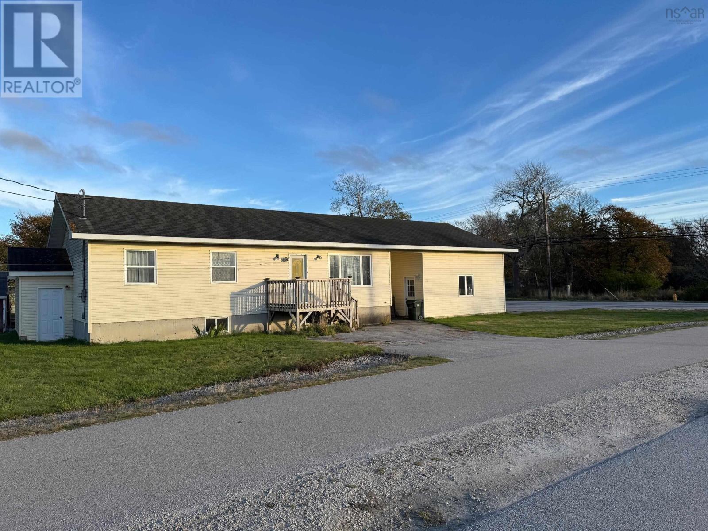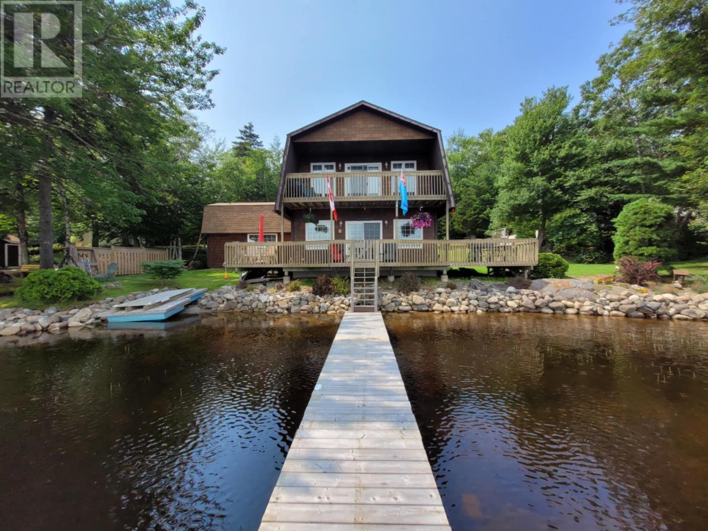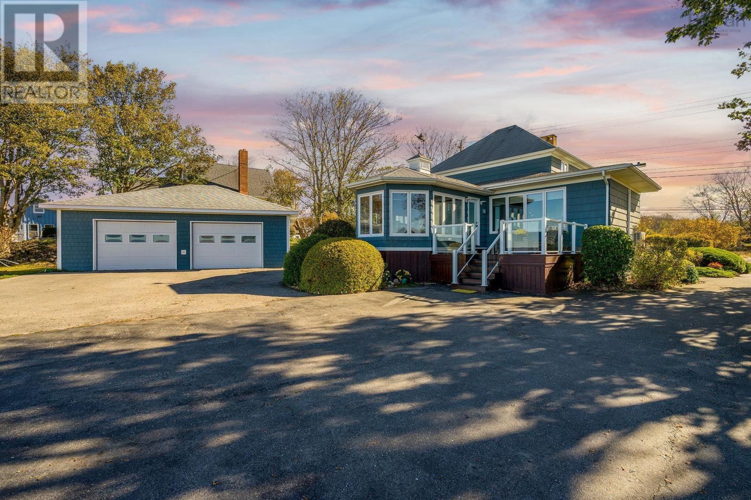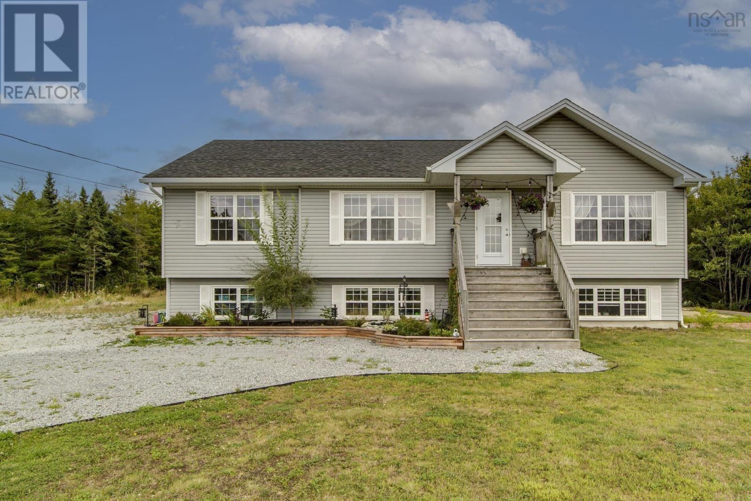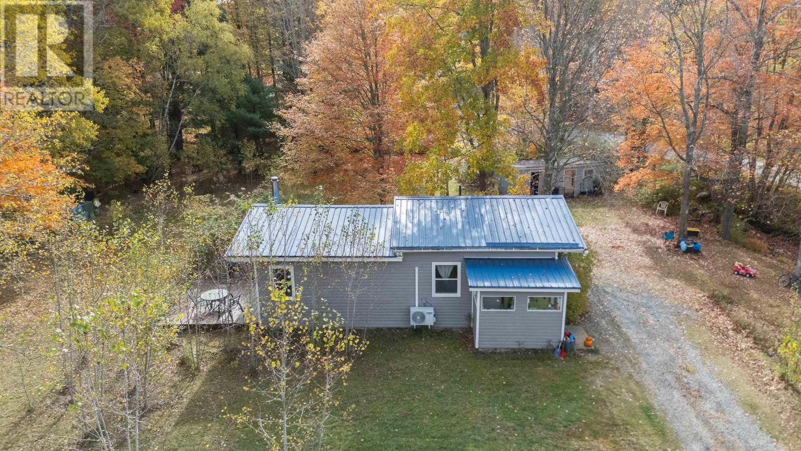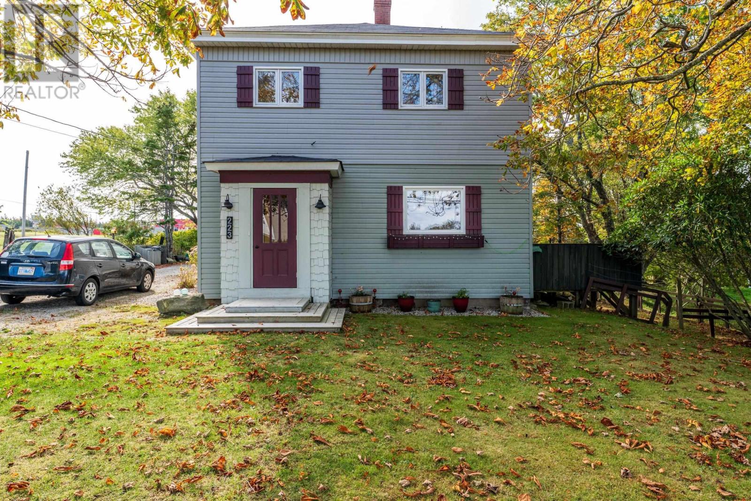- Houseful
- NS
- East Sable River
- B0T
- 57 Somerset Dr
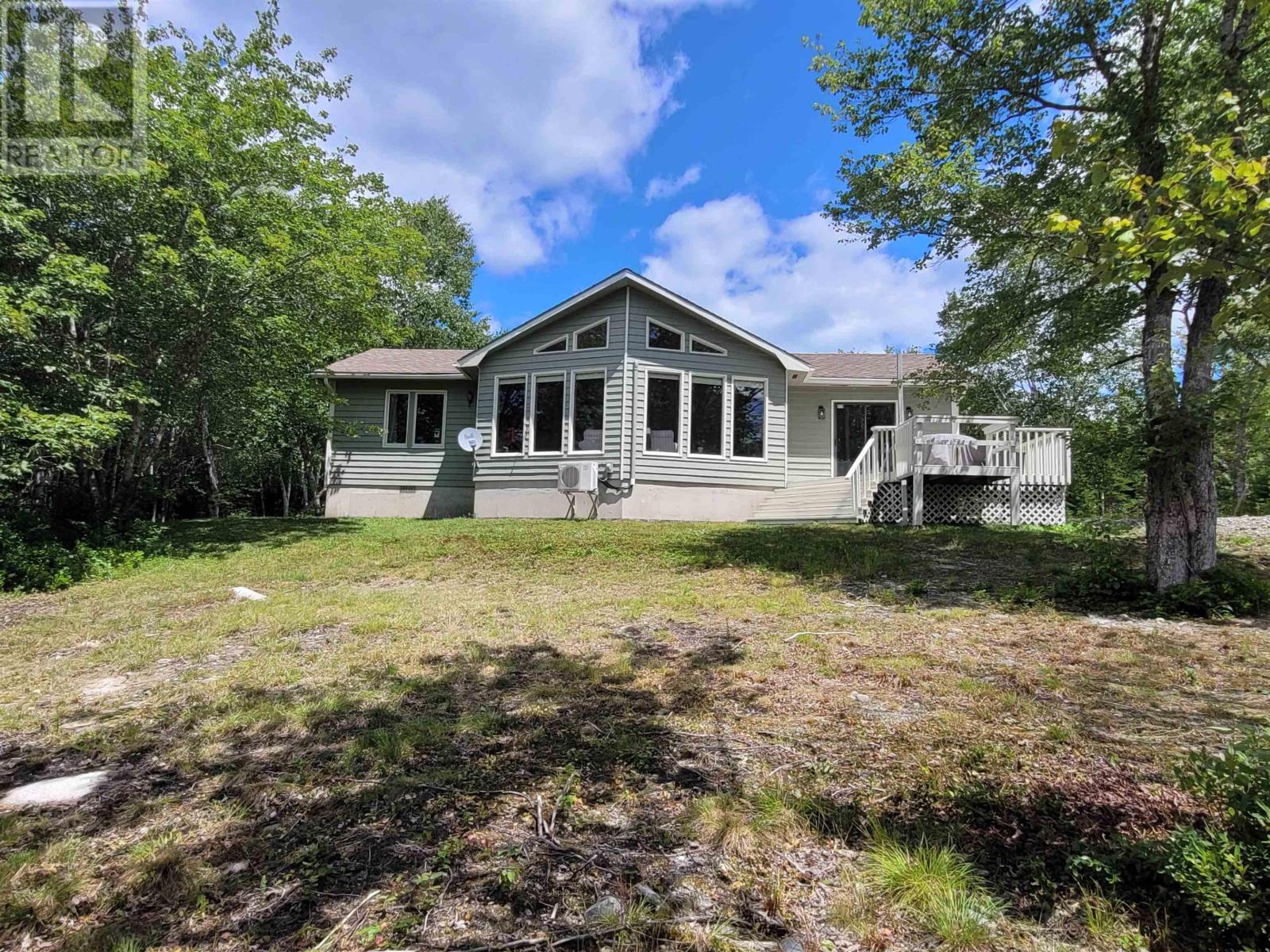
57 Somerset Dr
57 Somerset Dr
Highlights
Description
- Home value ($/Sqft)$258/Sqft
- Time on Houseful87 days
- Property typeSingle family
- StyleBungalow
- Lot size7.31 Acres
- Year built1990
- Mortgage payment
Charming Bungalow on 7.3 Acres with Deeded River Access. Nestled on a total of 7.3 acres, this property includes a 3.66 acre lot with a well-built bungalow and an adjoining 3.66 acre vacant lot offering space, privacy, and future potential. Built in the 1990s with quality craftsmanship, this 1,241 sq. ft. home features 2 bedrooms and 3 bathrooms, ideal for those seeking comfort in a serene natural setting. Both bedrooms feature their own full en-suite bathroom for convenience. Inside, cathedral ceilings and gable windows flood the main living area with natural light, highlighting the warmth of pine wood accents. This one level living home includes a cozy wood stove, a heat pump for efficient heating and cooling, and electric baseboards throughout. Patio doors lead from the dining room to a sunny deck, perfect for enjoying the spacious, landscaped yard. The spacious shed has plenty of room for storing outdoor essentials. Enjoy peace and privacy, with the added bonus of deeded access to the scenic tidal Sable Rivera tranquil spot for kayaking or launching small boats, with a route that leads directly to the open ocean. Whether you're looking for a quiet retreat, a forever home, or room to expand, this property offers a rare blend of space, comfort, and nature. (id:63267)
Home overview
- Cooling Heat pump
- Sewer/ septic Septic system
- # total stories 1
- # full baths 2
- # half baths 1
- # total bathrooms 3.0
- # of above grade bedrooms 2
- Flooring Engineered hardwood, laminate, vinyl
- Subdivision East sable river
- Lot desc Partially landscaped
- Lot dimensions 7.3143
- Lot size (acres) 7.31
- Building size 1241
- Listing # 202518853
- Property sub type Single family residence
- Status Active
- Ensuite (# of pieces - 2-6) 9m X 5m
Level: Main - Foyer 9m X 5m
Level: Main - Bedroom 13m X 9.6m
Level: Main - Bedroom 13m X 9.8m
Level: Main - Living room 22m X 17m
Level: Main - Kitchen 8.8m X 7.8m
Level: Main - Dining room 11m X 12.8m
Level: Main - Ensuite (# of pieces - 2-6) 7.6m X 9.8m
Level: Main - Laundry 9m X 5m
Level: Main - Bathroom (# of pieces - 1-6) 5m X 3m
Level: Main
- Listing source url Https://www.realtor.ca/real-estate/28658446/57-somerset-drive-east-sable-river-east-sable-river
- Listing type identifier Idx

$-853
/ Month


