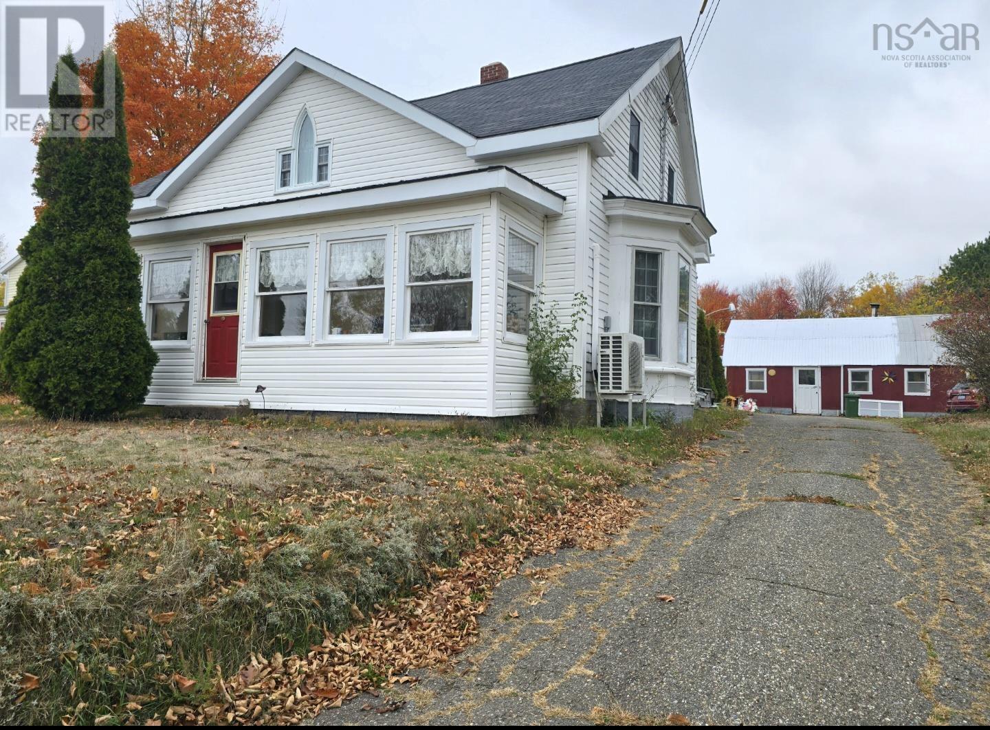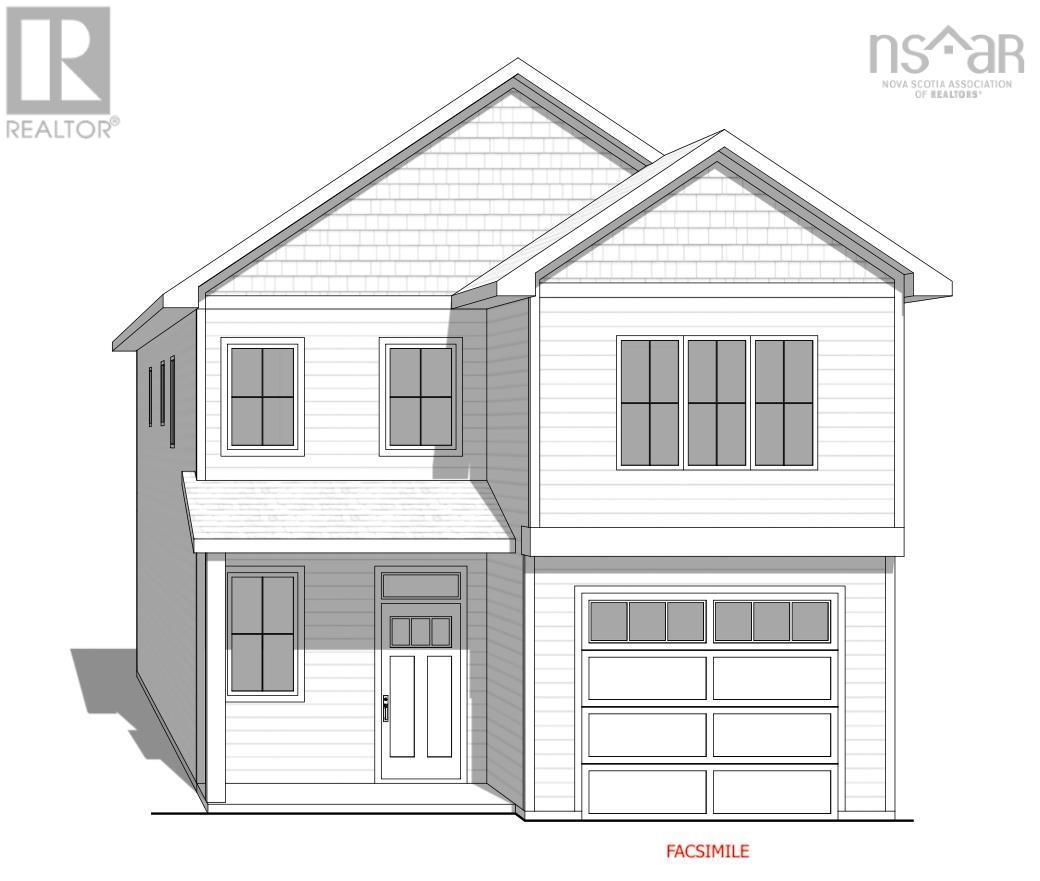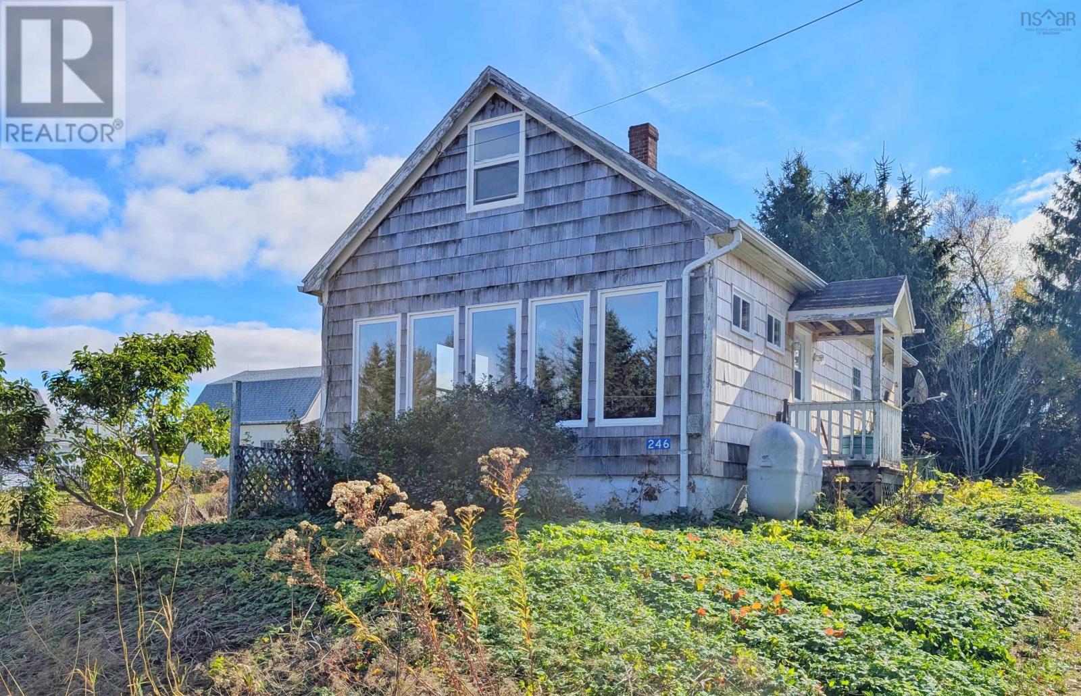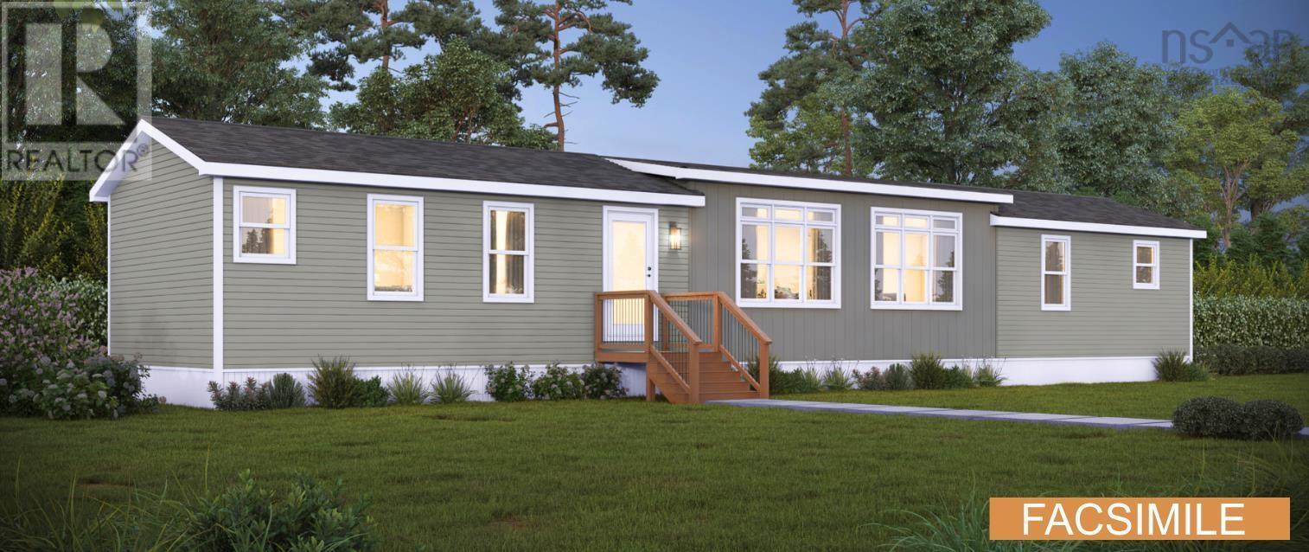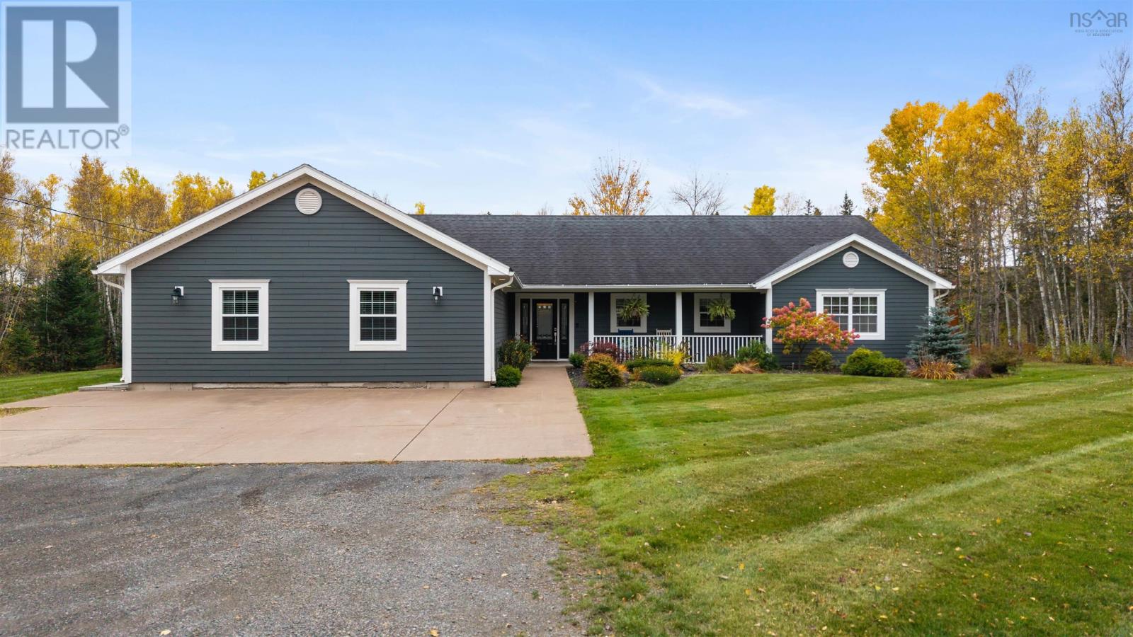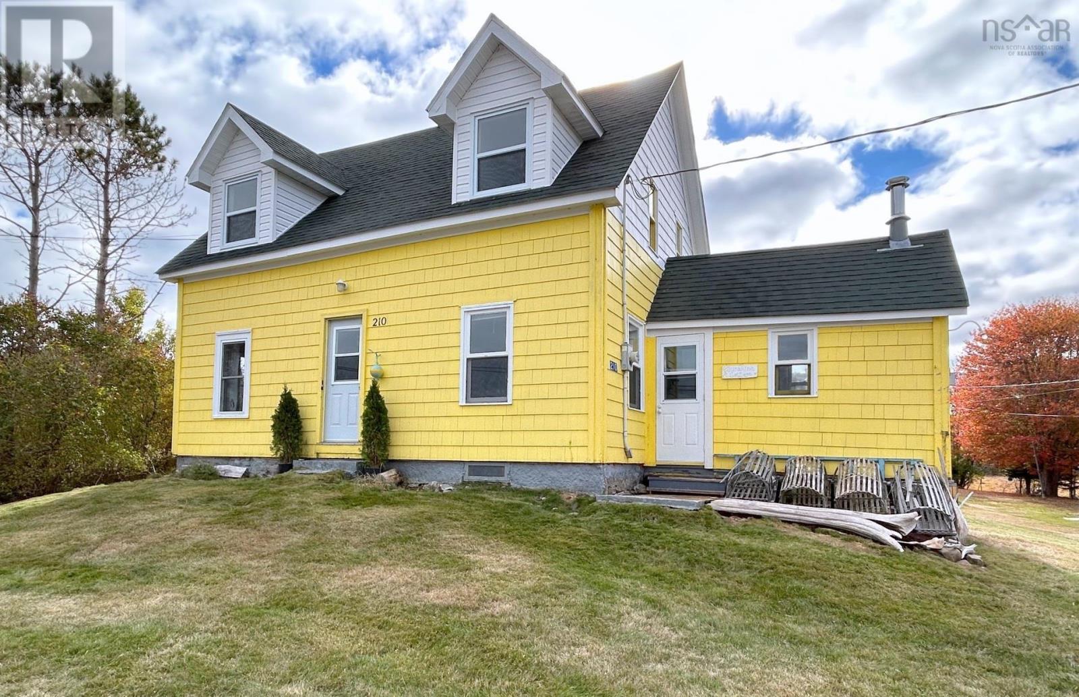- Houseful
- NS
- East Uniacke
- B0N
- 256 Heritage Way Unit 34
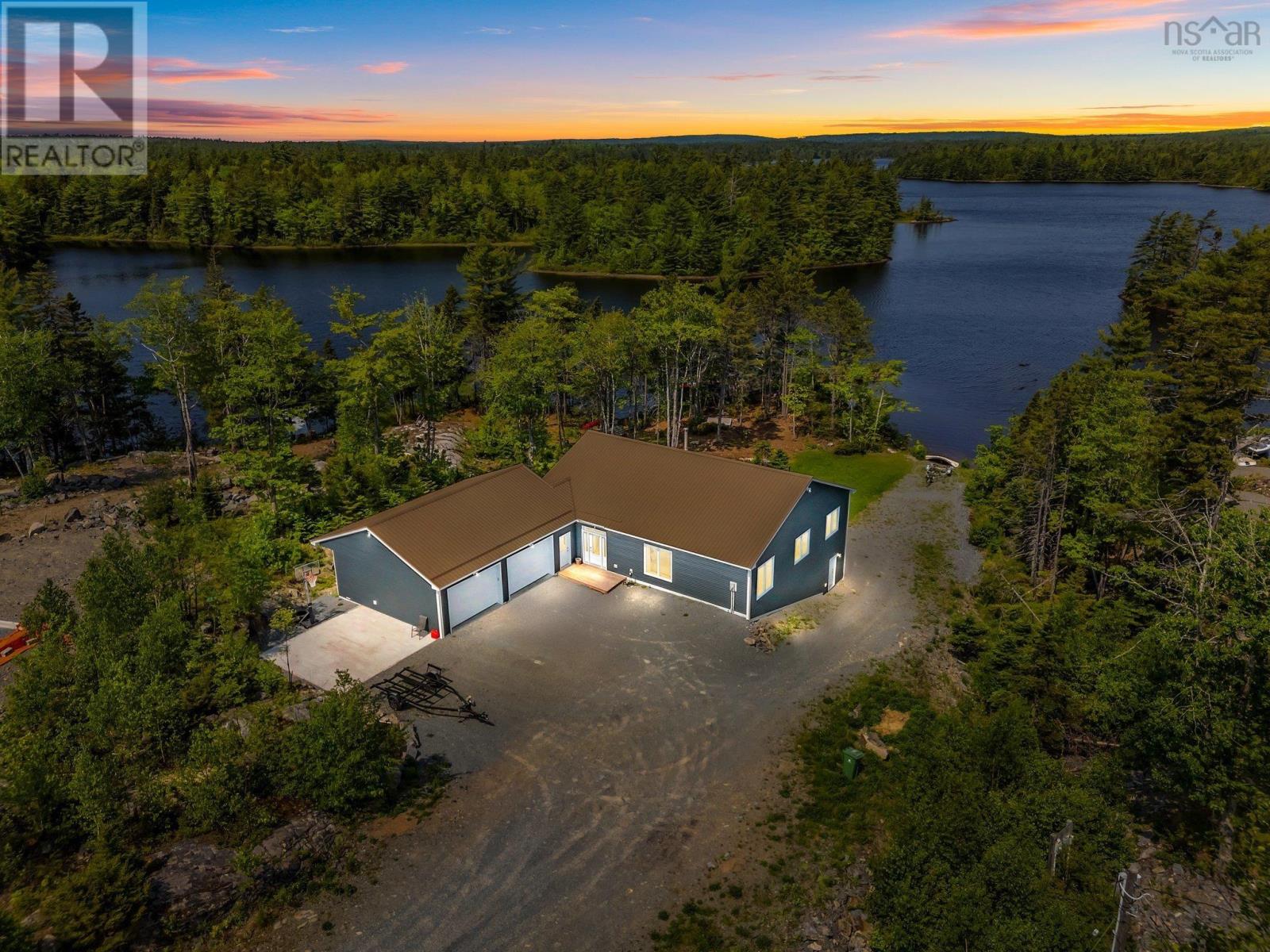
256 Heritage Way Unit 34
256 Heritage Way Unit 34
Highlights
Description
- Home value ($/Sqft)$311/Sqft
- Time on Houseful279 days
- Property typeSingle family
- StyleBungalow
- Year built2021
- Mortgage payment
This breathtaking lakefront property offers unparalleled luxury & comfort. Built in 2021, this home features ICF Construction with R60 insulation in the ceiling, ensuring exceptional energy efficiency. The residence is also designed for comfort with zoned, on-demand in-floor heating on both levels. The main living area showcases 9-foot ceilings & expansive windows that flood the space with natural light, showcasing the open-concept layout of the kitchen & living room. From here, you can enjoy breathtaking lake views and stunning sunsets from the comfort of your home or on the large deck. The space is anchored by a double-sided wood fireplace, custom handrails & elegant sugar maple countertops. The upper level houses a 1,000-square-foot, two-car air-conditioned attached garage, along with 3 spacious bedrooms and two & a half bathrooms (one equipped with an oversized soaker tub!) The primary bedroom includes a luxurious ensuite bathroom with a custom tile shower. The finished basement offers a versatile space with an epoxy floor that comes with a 20-year warranty. This level also includes a third garage door and plumbing for a potential third bathroom. Additional features include a metal roof, generator hookup, 100 meters of water frontage & your own private boat launch. (id:63267)
Home overview
- # total stories 1
- Has garage (y/n) Yes
- # full baths 2
- # half baths 1
- # total bathrooms 3.0
- # of above grade bedrooms 3
- Flooring Porcelain tile, other
- Community features School bus
- Subdivision East uniacke
- Directions 2131902
- Lot desc Landscaped
- Lot size (acres) 0.0
- Building size 3219
- Listing # 202500940
- Property sub type Single family residence
- Status Active
- Recreational room / games room 48.6m X 21.6m
Level: Lower - Storage 32m X 18.11m
Level: Lower - Utility 16.2m X 6.2m
Level: Lower - Bathroom (# of pieces - 1-6) 10.4m X 9.2m
Level: Main - Living room 18.7m X 16.8m
Level: Main - Primary bedroom 13m X 16.4m
Level: Main - Kitchen 20.1m X 15.5m
Level: Main - Bedroom 12.2m X 14.6m
Level: Main - Bathroom (# of pieces - 1-6) 6.8m X 13.1m
Level: Main - Dining room 9.6m X 15.6m
Level: Main - Porch 11.11m X 5.11m
Level: Main - Foyer 17.9m X 9.6m
Level: Main - Bedroom 11.6m X 14.6m
Level: Main - Ensuite (# of pieces - 2-6) 6.8m X 13.2m
Level: Main
- Listing source url Https://www.realtor.ca/real-estate/27805278/34-256-heritage-way-east-uniacke-east-uniacke
- Listing type identifier Idx

$-2,641
/ Month


