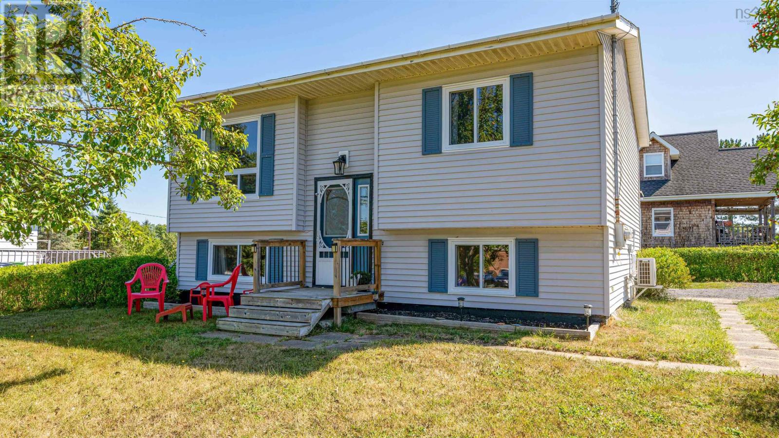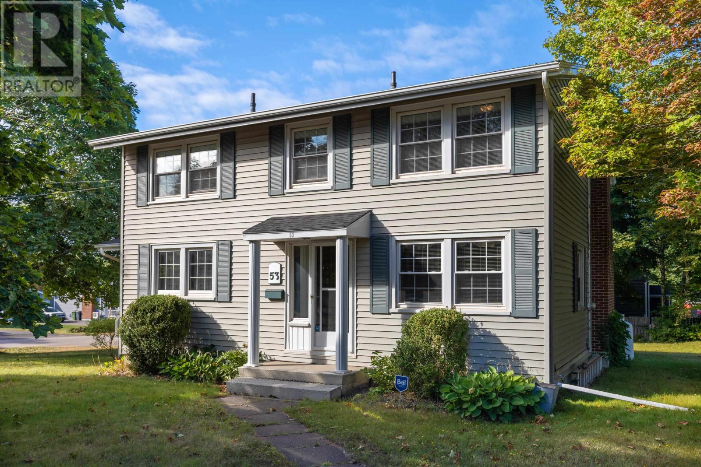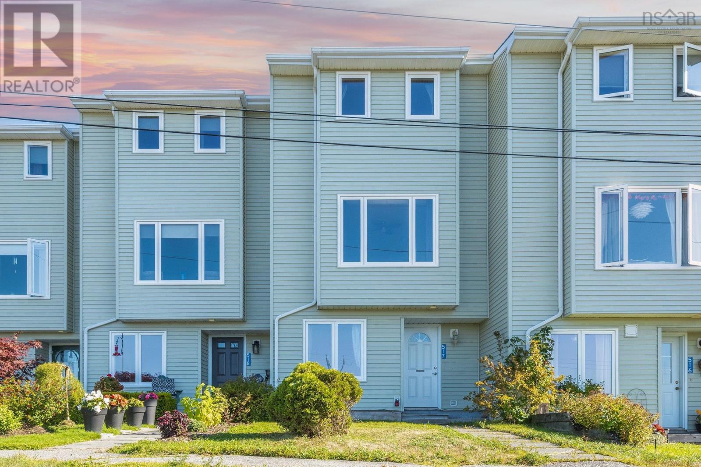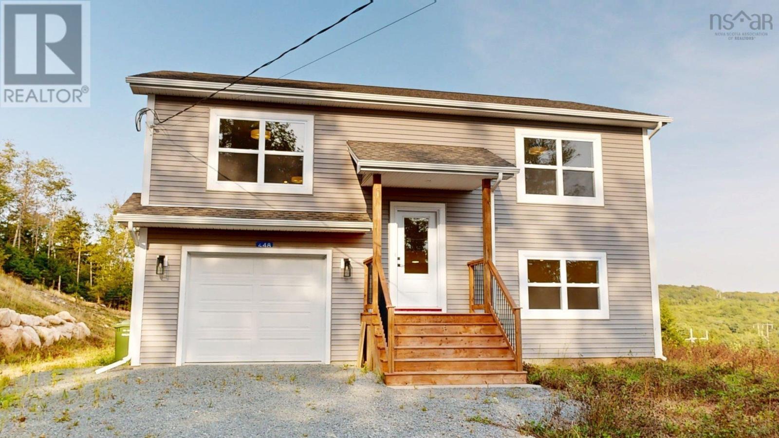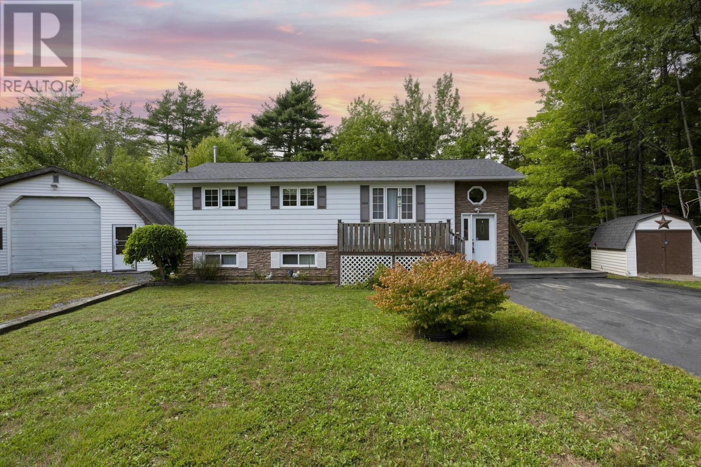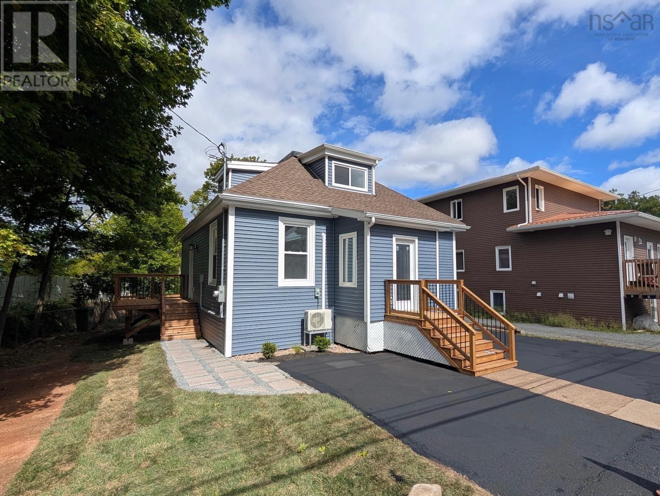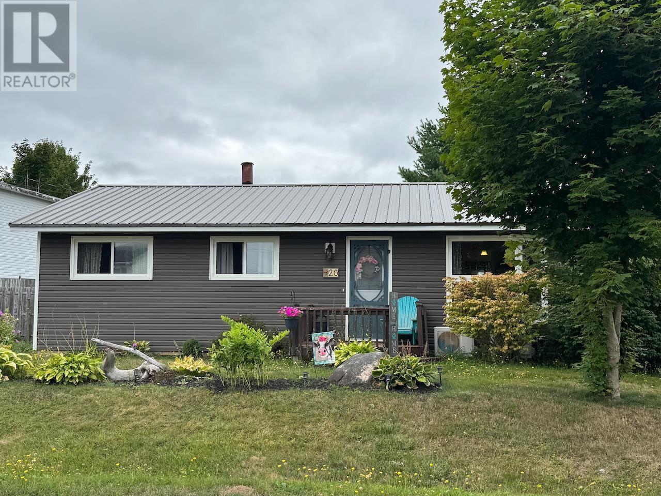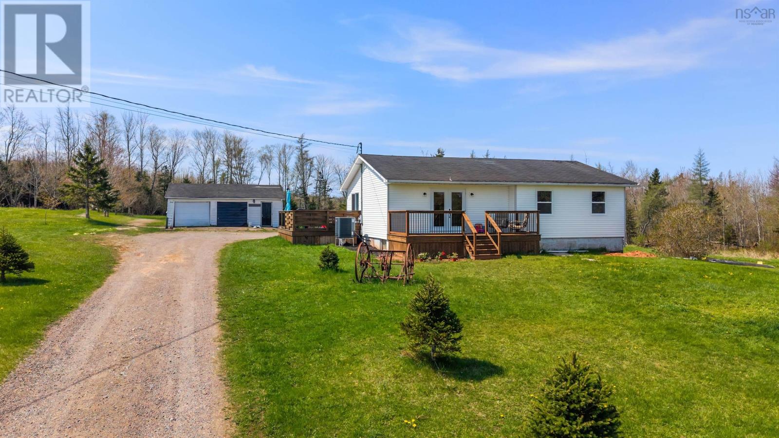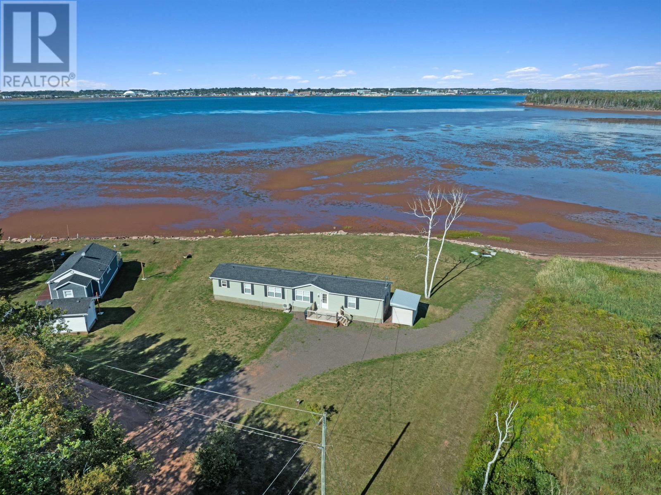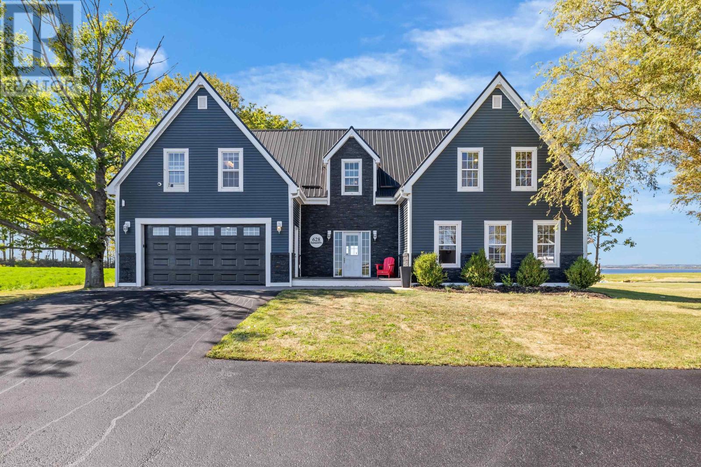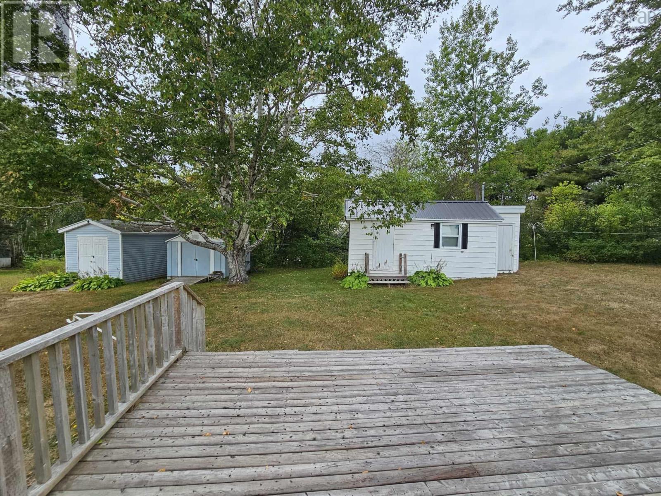- Houseful
- NS
- East Uniacke
- B0N
- 848 E Uniacke Rd
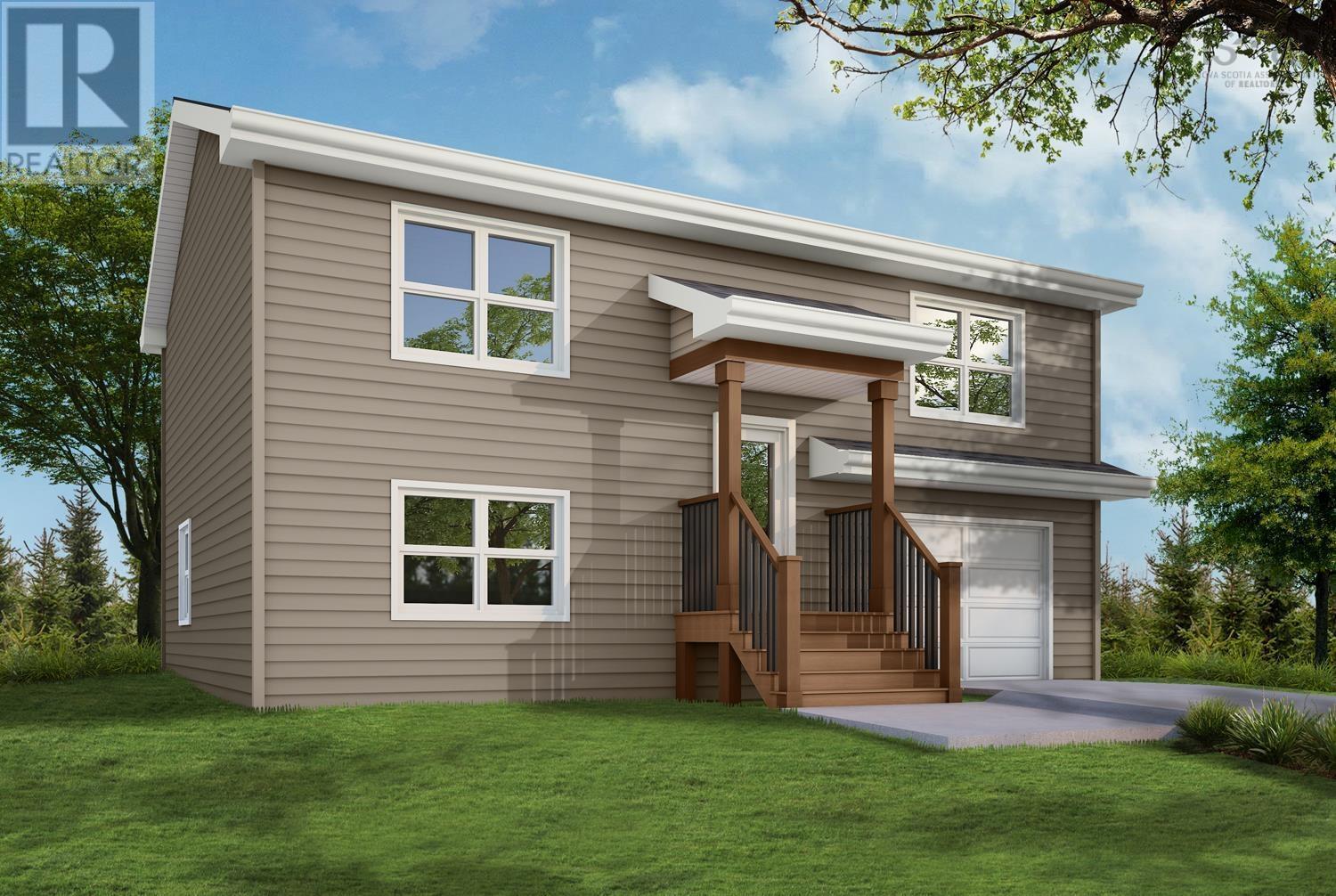
Highlights
Description
- Home value ($/Sqft)$350/Sqft
- Time on Houseful59 days
- Property typeSingle family
- Lot size1.51 Acres
- Mortgage payment
Bring your dream home to life with custom builder, RAMAR Homes. Choose from a wide selection of floor plans, selections and luxe finishes such as this versatile split entry plan "The Dana". Enjoy relaxed living in contemporary 3 bed, 3 bath, located on a private lot in the rural community of East Uniacke. Conveniently located just 10 mins from Middle Sackville and 35 mins to Halifax. The standard plans come with a long list of high end finishes and features such as large primary with a ensuite bath, quartz counter tops throughout, laminate and tile flooring, a ductless mini split. Fully finished on both levels. Additionally, this home will be covered by the platinum Atlantic New Home Warranty program. In addition to the warranty the seller also provides a 1 year Builders Warranty to commence on closing. (id:55581)
Home overview
- Cooling Heat pump
- Sewer/ septic Septic system
- # total stories 1
- Has garage (y/n) Yes
- # full baths 3
- # total bathrooms 3.0
- # of above grade bedrooms 3
- Flooring Laminate, tile
- Subdivision East uniacke
- Directions 2187153
- Lot dimensions 1.5107
- Lot size (acres) 1.51
- Building size 1570
- Listing # 202517343
- Property sub type Single family residence
- Status Active
- Media room 11m X 15m
Level: Lower - Utility 7m X 4m
Level: Lower - Bedroom 10.6m X 11m
Level: Lower - Bathroom (# of pieces - 1-6) 7.6m X 5.2m
Level: Main - Ensuite (# of pieces - 2-6) 7.6m X 5.6m
Level: Main - Primary bedroom 12.3m X 10.9m
Level: Main - Kitchen 15.6m X 11.8m
Level: Main - Bedroom 11.1m X 10.1m
Level: Main - Dining room combo
Level: Main - Living room 12.3m X 10.9m
Level: Main
- Listing source url Https://www.realtor.ca/real-estate/28592610/848-east-uniacke-road-east-uniacke-east-uniacke
- Listing type identifier Idx

$-1,466
/ Month


