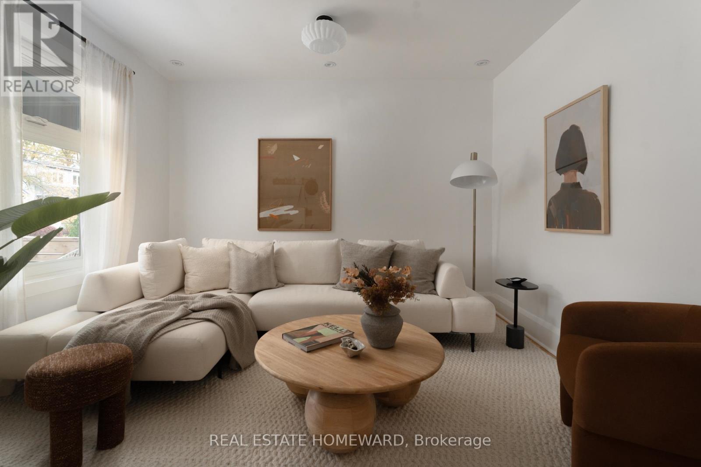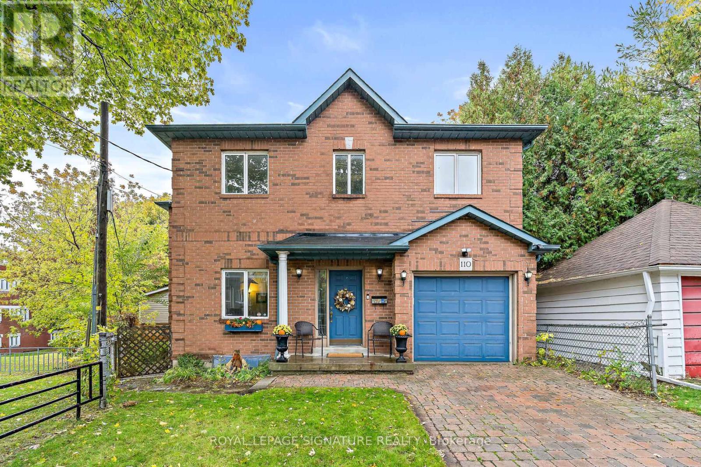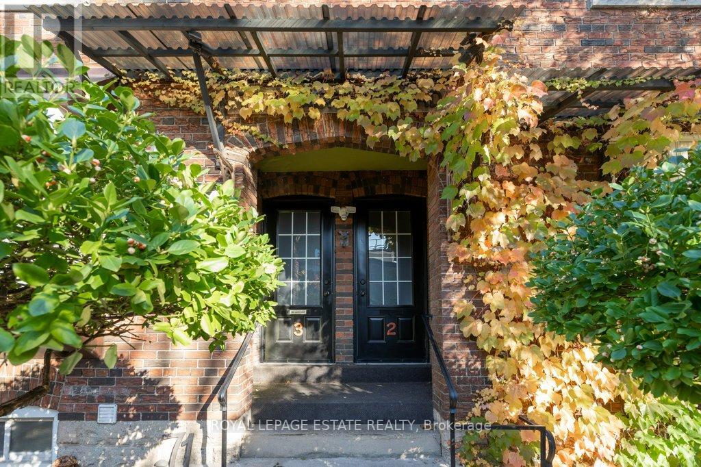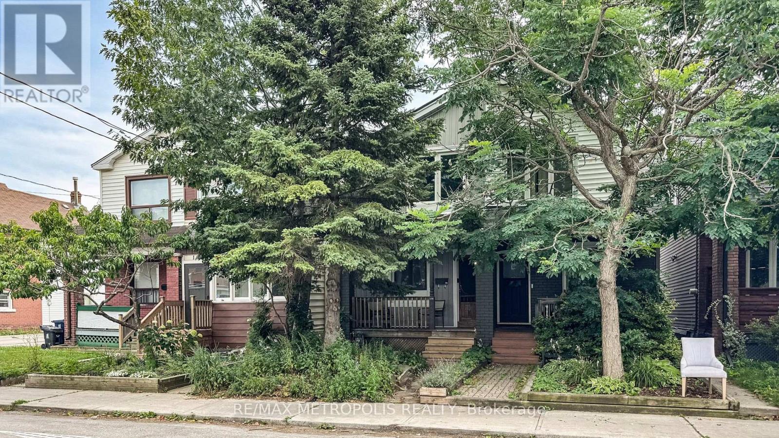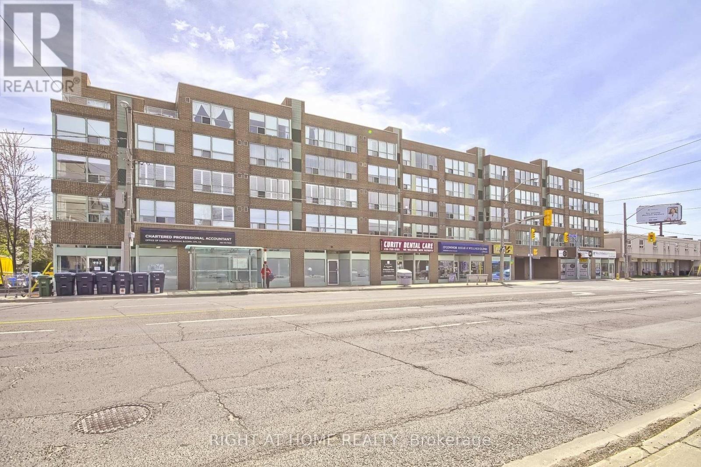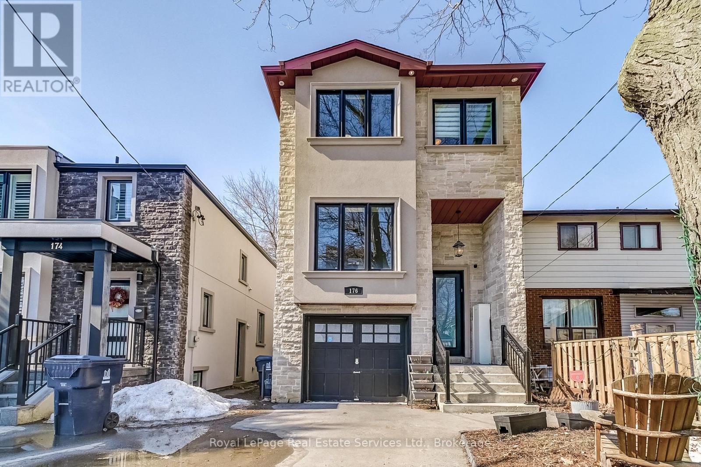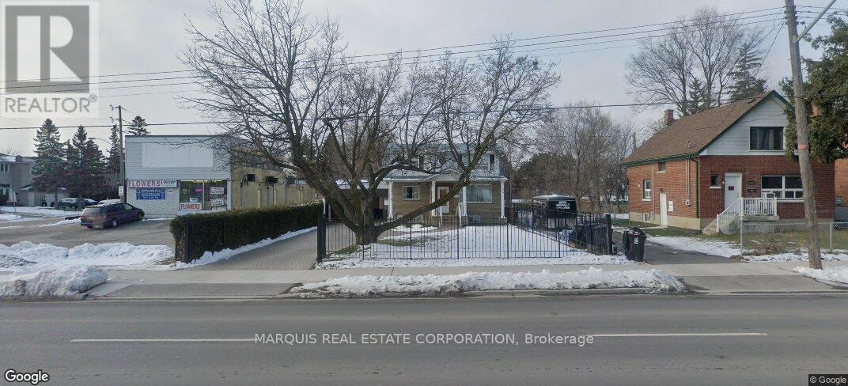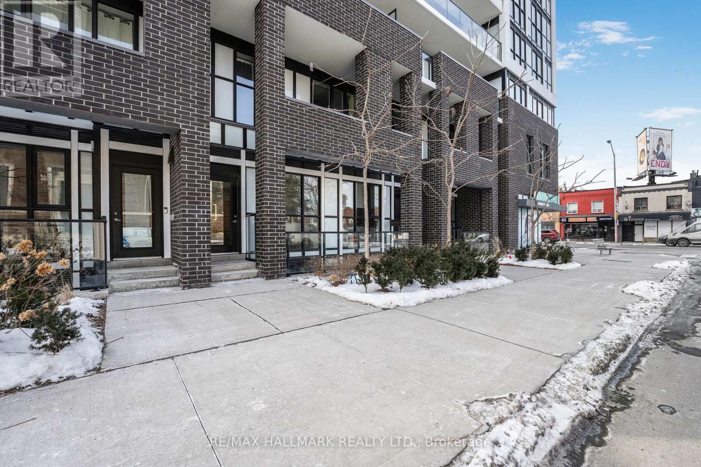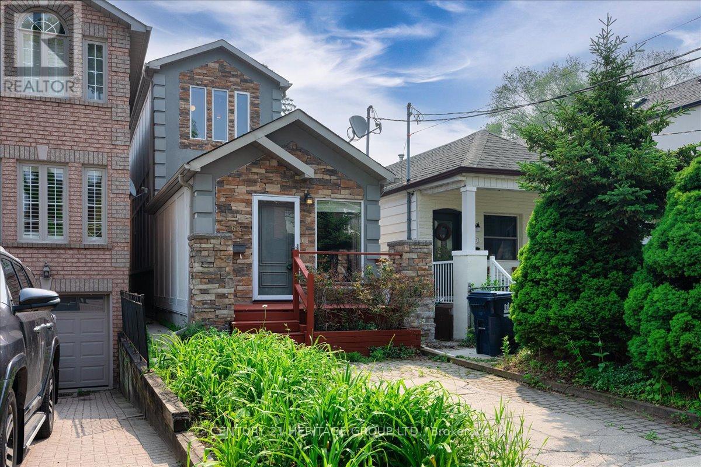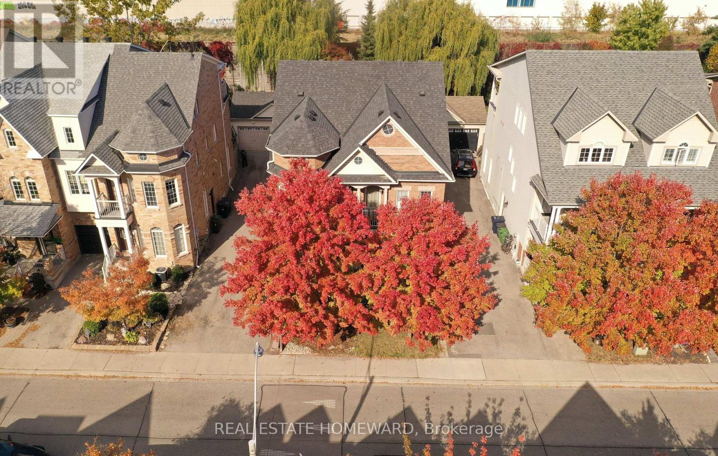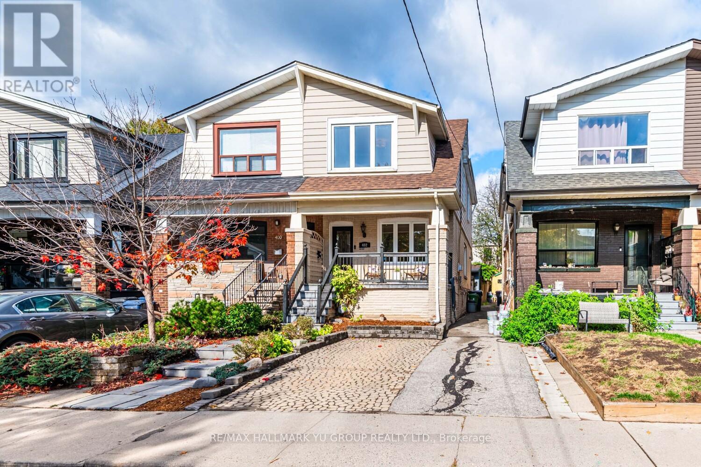- Houseful
- ON
- Toronto
- O'Connor - Parkview
- 1109 4 Park Vis
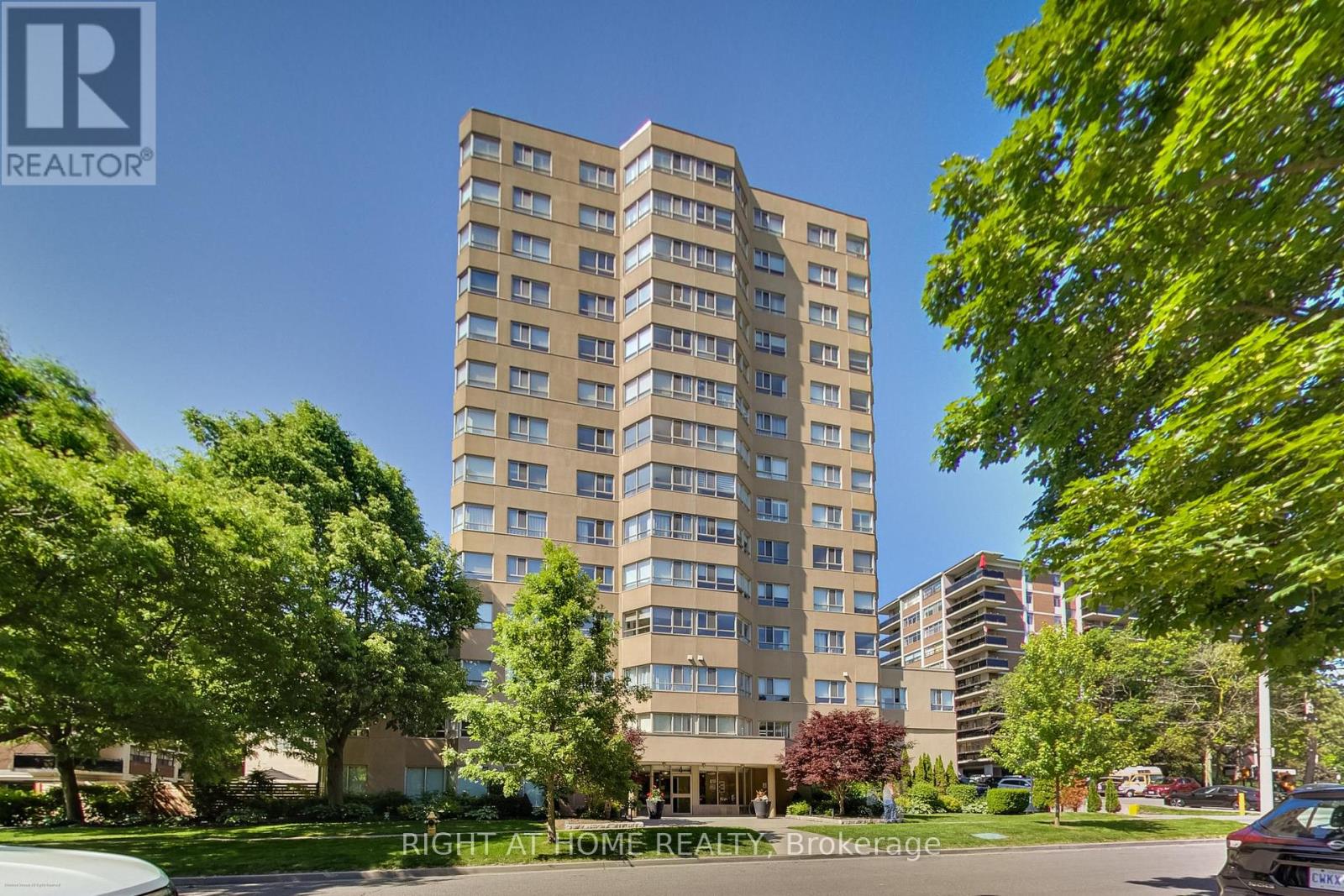
Highlights
Description
- Time on Houseful25 days
- Property typeSingle family
- Neighbourhood
- Median school Score
- Mortgage payment
Spacious 2-bedroom, 2-bath suite at Parkside Hill with 1,022 sq. ft. of updated living space. Features include a sun-filled solarium, large bedrooms, ample storage, and a fully renovated kitchen (2021) with granite counters, upgraded cabinetry, stainless steel appliances, and laminate flooring throughout. Both bathrooms are tastefully modernized. Enjoy parking, locker, and resort-style amenities: fitness center, sauna, party/meeting rooms, bike storage, visitor parking, and 24-hour security. All-inclusive maintenance fees cover utilities, insurance, parking, and common elements for worry-free living. Set on a quiet cul-de-sac with scenic views of Taylor Creek Park, the location strikes the perfect balance of tranquility and convenience. Just a short walk to Victoria Park and Main Street subway stations, as well as the GO Station, commuting is effortless. Outdoor enthusiasts will also appreciate easy access to Taylor Creek trails, which are ideal for biking, hiking, or leisurely walks. This condo offers exceptional value and the convenience of truly worry-free living. (id:63267)
Home overview
- Cooling Central air conditioning
- Heat source Natural gas
- Heat type Forced air
- # parking spaces 1
- Has garage (y/n) Yes
- # full baths 2
- # total bathrooms 2.0
- # of above grade bedrooms 3
- Flooring Tile, laminate
- Community features Pets allowed with restrictions, community centre
- Subdivision O'connor-parkview
- Lot size (acres) 0.0
- Listing # E12453483
- Property sub type Single family residence
- Status Active
- Solarium 3.2m X 1.8m
Level: Flat - Kitchen 2.4m X 3.4m
Level: Flat - Living room 3.2m X 3.6m
Level: Flat - 2nd bedroom 2.9m X 3.8m
Level: Flat - Primary bedroom 3.1m X 4.2m
Level: Flat - Dining room 3.2m X 2.4m
Level: Flat
- Listing source url Https://www.realtor.ca/real-estate/28970302/1109-4-park-vista-toronto-oconnor-parkview-oconnor-parkview
- Listing type identifier Idx

$-301
/ Month

