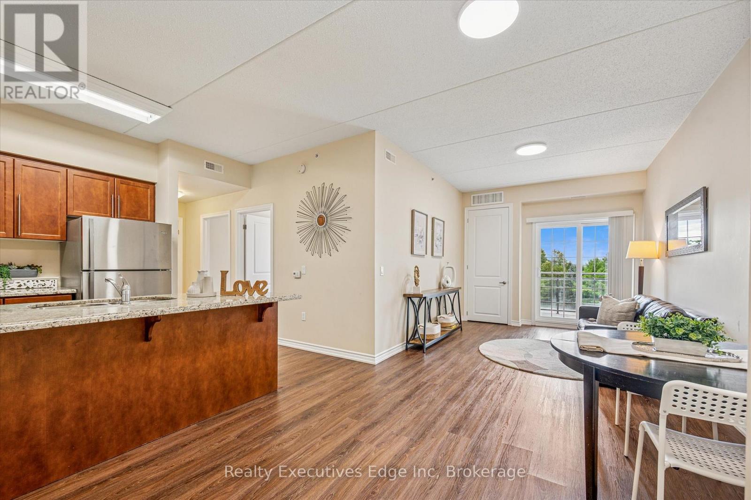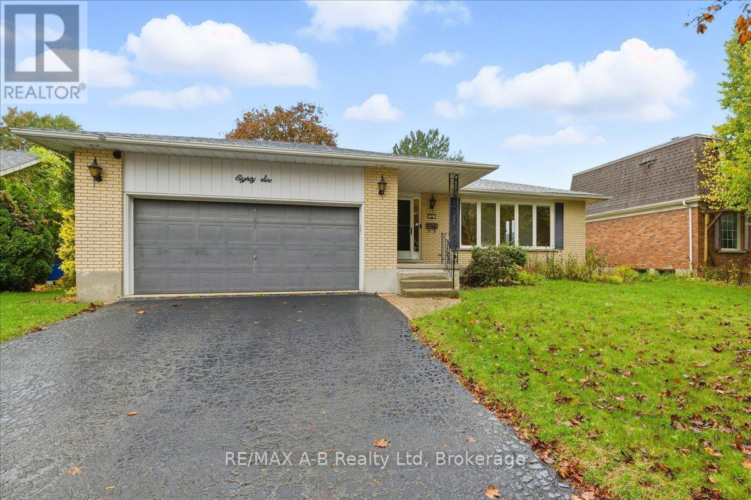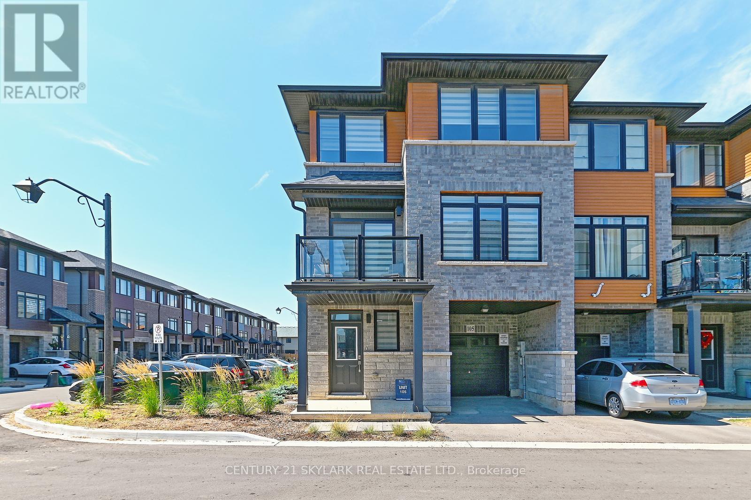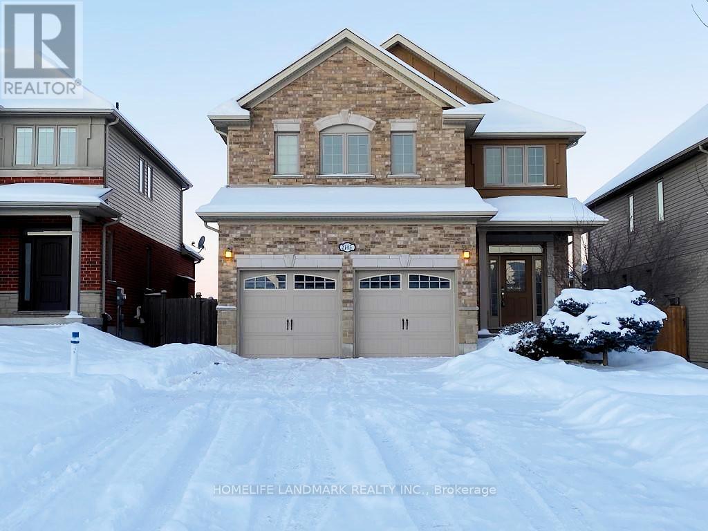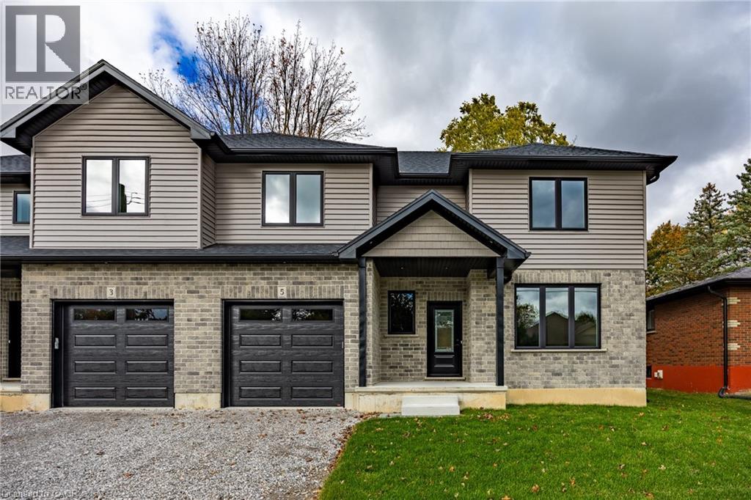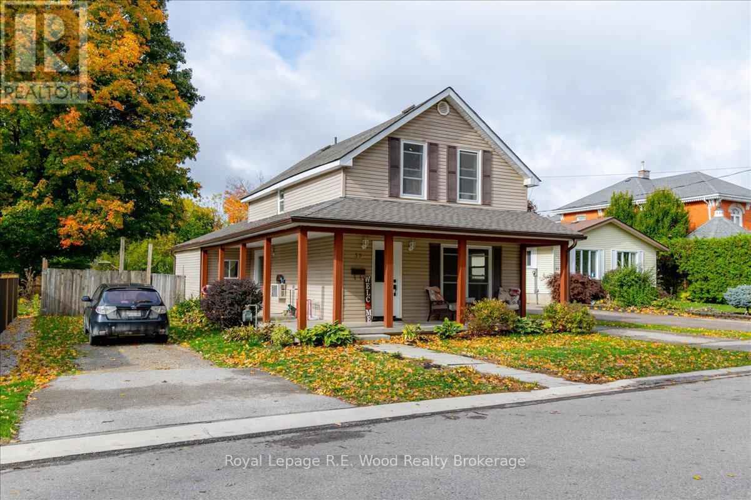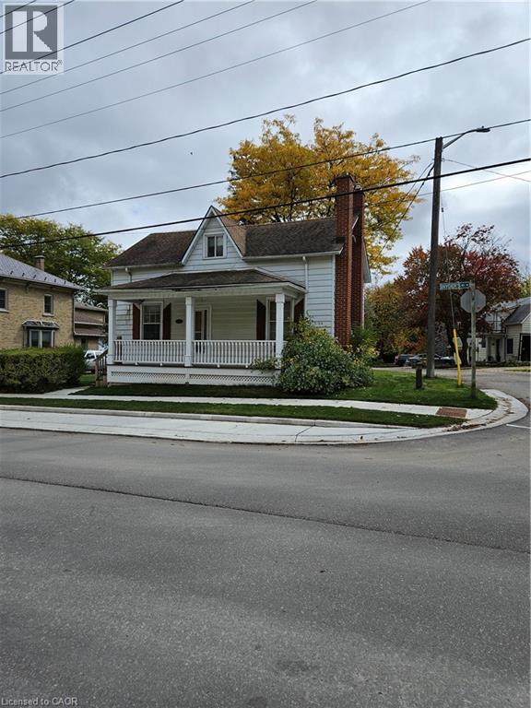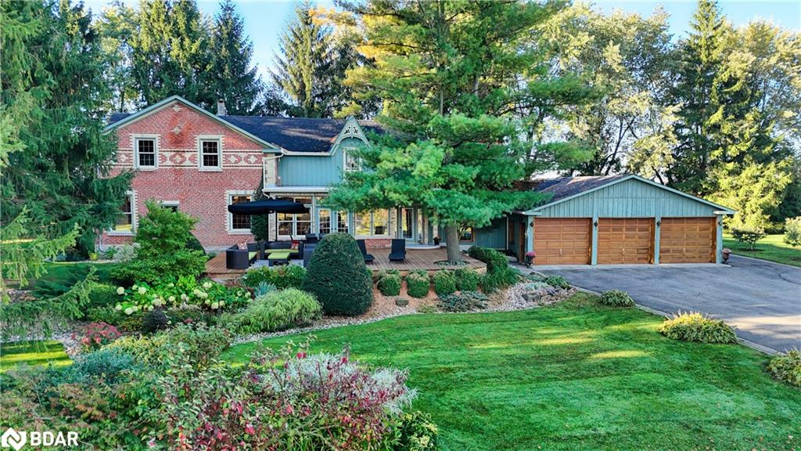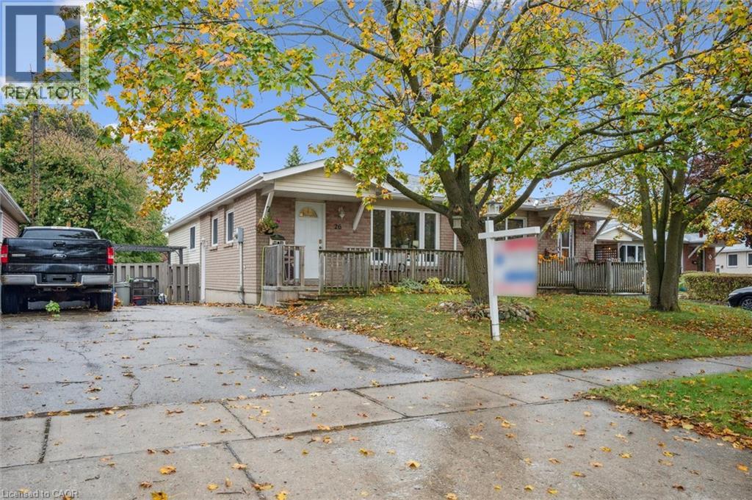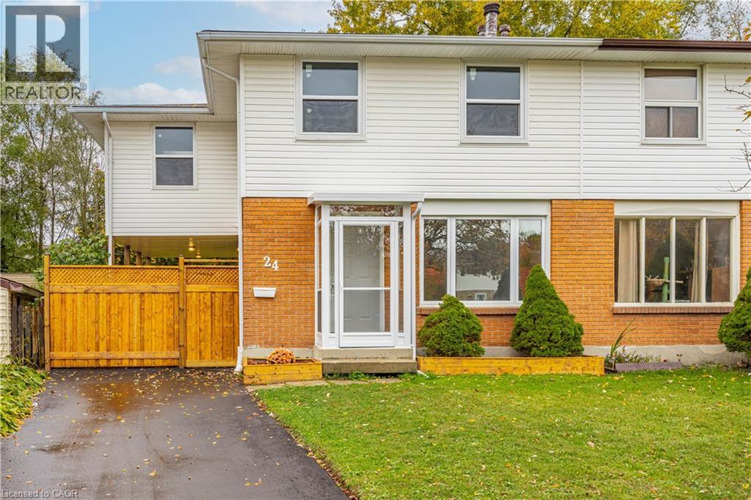- Houseful
- ON
- East Zorra-Tavistock
- N0B
- 10 Victoria St
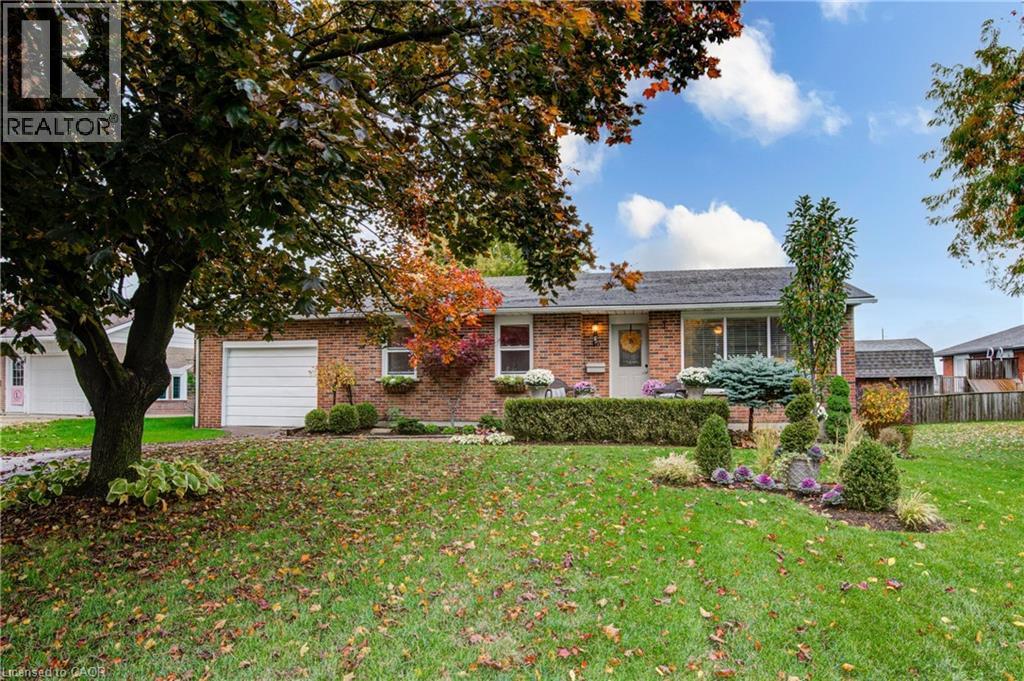
10 Victoria St
For Sale
New 13 hours
$557,500
2 beds
2 baths
1,064 Sqft
10 Victoria St
For Sale
New 13 hours
$557,500
2 beds
2 baths
1,064 Sqft
Highlights
This home is
6%
Time on Houseful
13 hours
Home features
Garage
School rated
4.8/10
East Zorra-Tavistock
-6%
Description
- Home value ($/Sqft)$524/Sqft
- Time on Housefulnew 13 hours
- Property typeSingle family
- StyleBungalow
- Median school Score
- Year built1974
- Mortgage payment
Welcome home to Tavistock! Tucked away on a quiet street in this wonderful family-friendly community, you'll find this charming, partially finished 2-bedroom, 2-bathroom bungalow. The lovingly landscaped, mature yard provides a serene outdoor space, complemented by a single garage and driveway for 3 offering parking for up to four vehicles. This delightful residence is ideal for anyone looking to settle down – from retirees and empty nesters to those buying their very first home. Plus, its strategic location means an easy commute to Kitchener-Waterloo and Woodstock, and just minutes to Stratford and New Hamburg. Experience the best of Ontario living at the nexus of Perth, Oxford, and Waterloo Counties! (id:63267)
Home overview
Amenities / Utilities
- Cooling Central air conditioning
- Heat source Natural gas
- Heat type Forced air
- Sewer/ septic Municipal sewage system
Exterior
- # total stories 1
- Fencing Partially fenced
- # parking spaces 4
- Has garage (y/n) Yes
Interior
- # full baths 2
- # total bathrooms 2.0
- # of above grade bedrooms 2
Location
- Community features School bus
- Subdivision Tavistock
Overview
- Lot size (acres) 0.0
- Building size 1064
- Listing # 40782044
- Property sub type Single family residence
- Status Active
Rooms Information
metric
- Storage 7.899m X 7.264m
Level: Basement - Bathroom (# of pieces - 3) 2.032m X 1.626m
Level: Basement - Laundry 3.835m X 4.75m
Level: Basement - Recreational room 6.909m X 4.14m
Level: Basement - Cold room 2.388m X 2.997m
Level: Basement - Other 7.899m X 4.14m
Level: Main - Bedroom 4.953m X 3.048m
Level: Main - Primary bedroom 2.845m X 4.826m
Level: Main - Kitchen 3.886m X 2.794m
Level: Main - Living room 3.912m X 4.064m
Level: Main - Bathroom (# of pieces - 4) 2.87m X 1.448m
Level: Main - Dining room 2.794m X 3.962m
Level: Main
SOA_HOUSEKEEPING_ATTRS
- Listing source url Https://www.realtor.ca/real-estate/29029764/10-victoria-street-tavistock
- Listing type identifier Idx
The Home Overview listing data and Property Description above are provided by the Canadian Real Estate Association (CREA). All other information is provided by Houseful and its affiliates.

Lock your rate with RBC pre-approval
Mortgage rate is for illustrative purposes only. Please check RBC.com/mortgages for the current mortgage rates
$-1,487
/ Month25 Years fixed, 20% down payment, % interest
$
$
$
%
$
%

Schedule a viewing
No obligation or purchase necessary, cancel at any time
Nearby Homes
Real estate & homes for sale nearby

