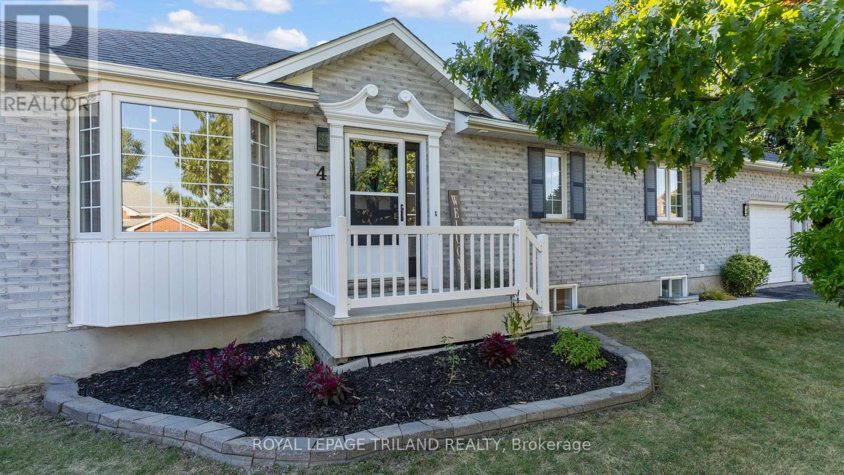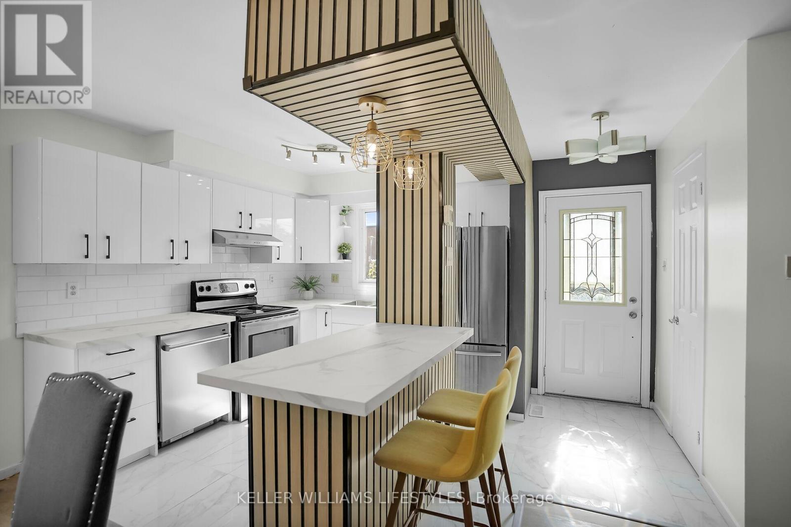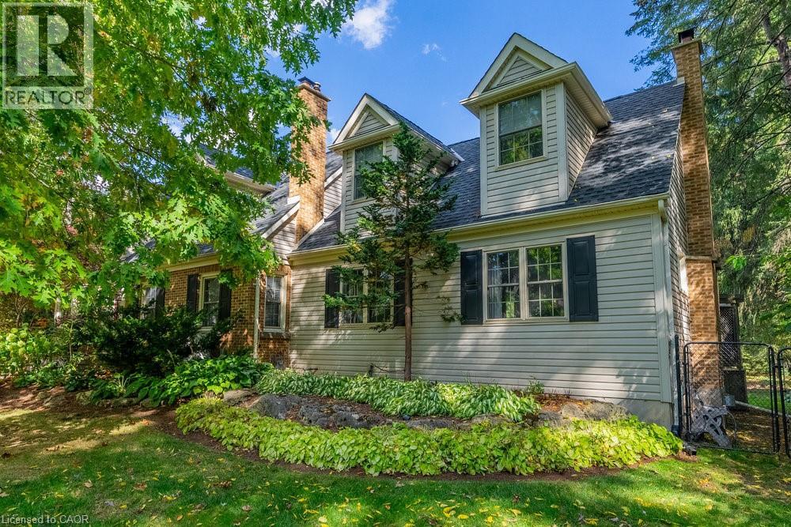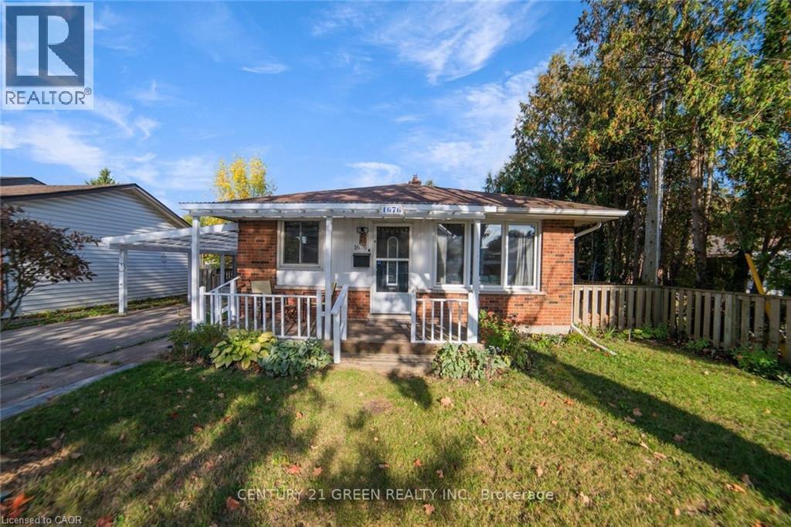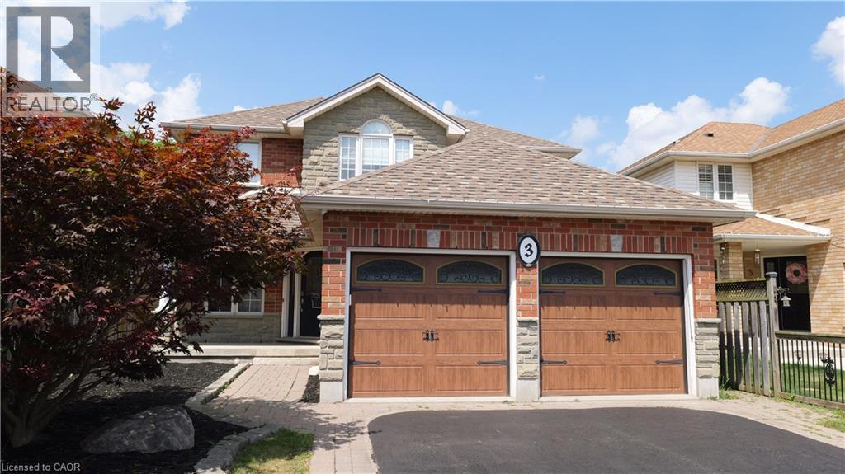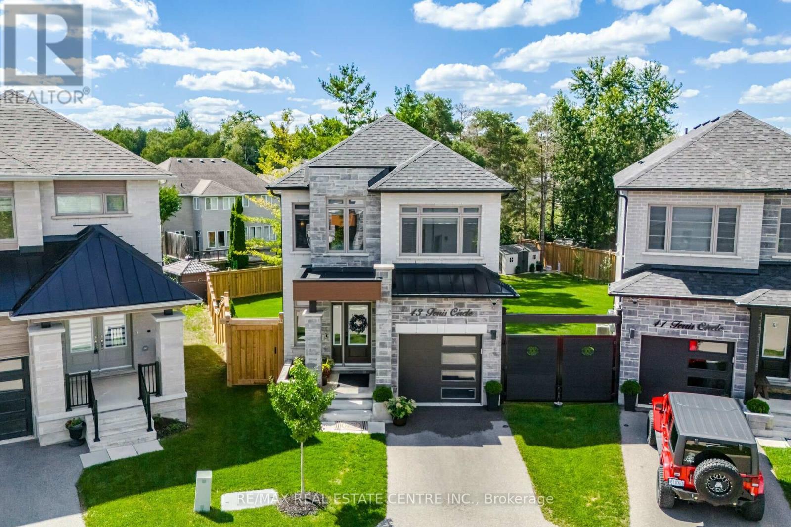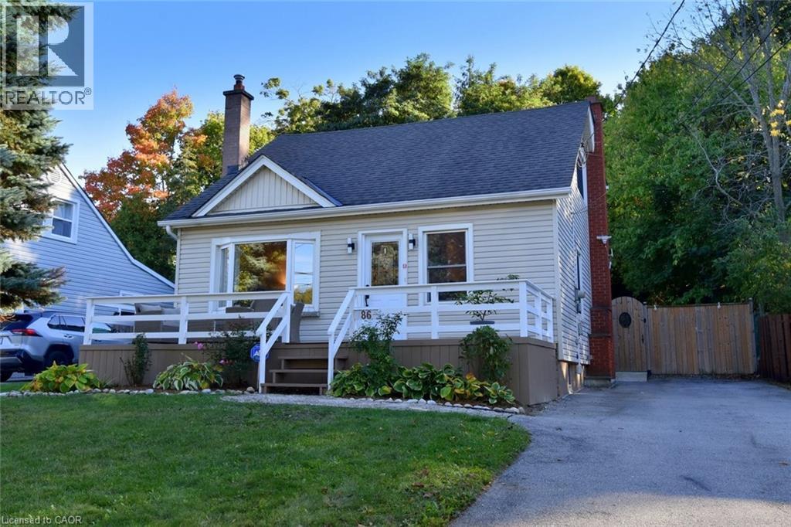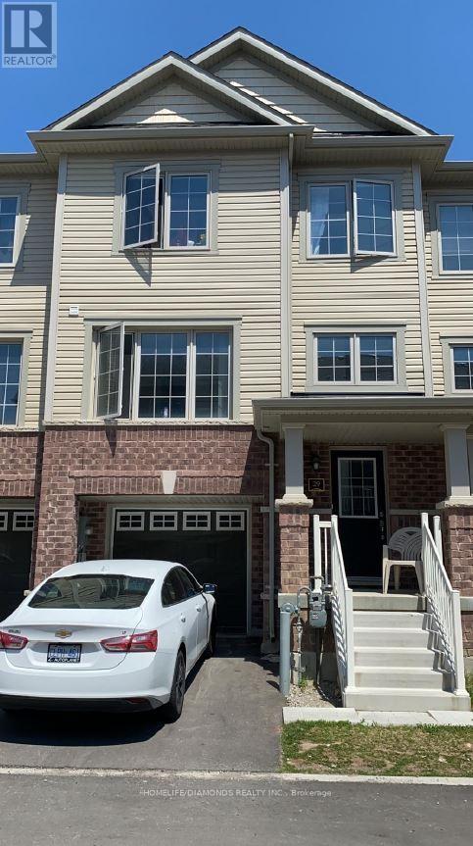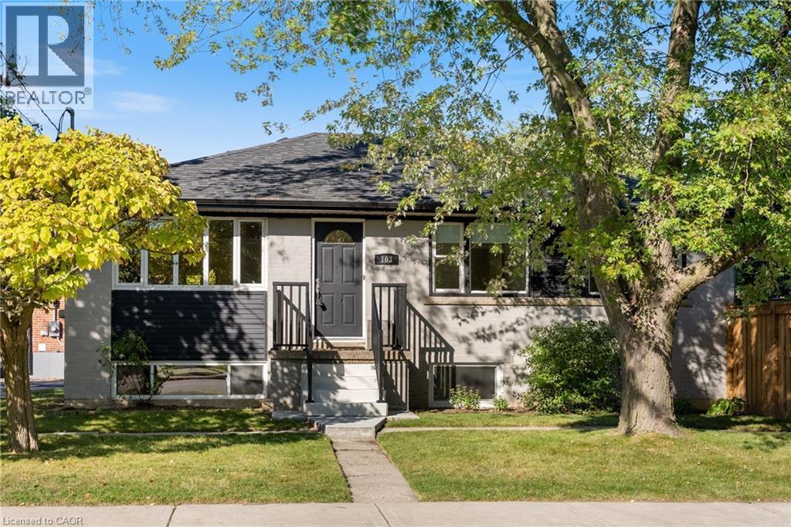- Houseful
- ON
- East Zorra-Tavistock
- N0B
- 101 Rudy Ave
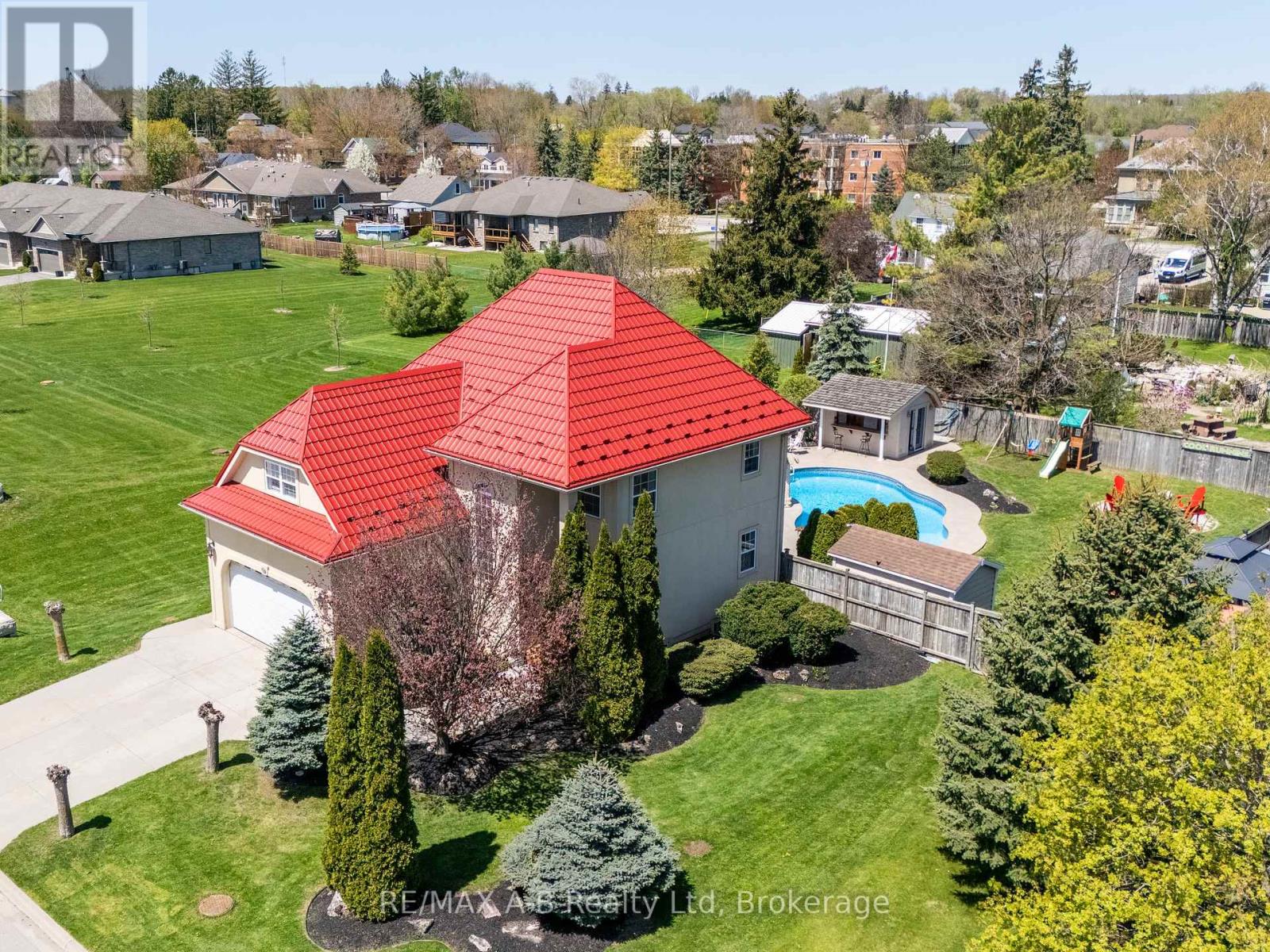
101 Rudy Ave
101 Rudy Ave
Highlights
Description
- Time on Houseful163 days
- Property typeSingle family
- Median school Score
- Mortgage payment
Stunning custom built R50 (solid cement) home located in a desirable neighbourhood. Features of this great home include, open concept main floor with a living room and a main floor family room with a gas fireplace, a spacious eat in kitchen with a walk out to your own private oasis, main floor laundry. The 2nd level offers 3 bedrooms or a 4th bedroom or a upper floor family room, plus an ensuite bath. The basement offers a spacious family room with a pool table, 3 pc bath, an office or 5th bedroom. There is also a basement walk up from the basement to the garage, ideal for a granny suite or if you wanted to make an income apartment. This home has been freshly painted, new carpet, some new lighting and so much more. With a home like this, there is no need to go to the beach. Private fully fenced rear yard featuring 18 x 36 inground pool, stamped concrete patio, pool shack bar, with a cement counter and phone and cable. This is one home you don't want to miss. All you have to do is move in and enjoy. (id:63267)
Home overview
- Cooling Central air conditioning
- Heat source Natural gas
- Heat type Forced air
- Has pool (y/n) Yes
- Sewer/ septic Sanitary sewer
- # total stories 2
- Fencing Fully fenced, fenced yard
- # parking spaces 4
- Has garage (y/n) Yes
- # full baths 3
- # half baths 1
- # total bathrooms 4.0
- # of above grade bedrooms 5
- Has fireplace (y/n) Yes
- Community features School bus
- Subdivision Tavistock
- Lot desc Landscaped
- Lot size (acres) 0.0
- Listing # X12139631
- Property sub type Single family residence
- Status Active
- Bedroom 5.24m X 4.13m
Level: 2nd - Bedroom 3.63m X 3.02m
Level: 2nd - Bedroom 3.02m X 2.99m
Level: 2nd - Bathroom 2.68m X 1.53m
Level: 2nd - Bathroom 3.13m X 1m
Level: 2nd - Primary bedroom 4.61m X 4.02m
Level: 2nd - Bathroom 1.87m X 1.76m
Level: Basement - Office 4.68m X 2.13m
Level: Basement - Recreational room / games room 7.53m X 4.69m
Level: Basement - Utility 3.75m X 1.91m
Level: Basement - Dining room 3.44m X 2.65m
Level: Main - Bathroom 2.45m X Measurements not available
Level: Main - Other 5.87m X 5.71m
Level: Main - Laundry 2.36m X 1m
Level: Main - Living room 4.54m X 3.02m
Level: Main - Family room 4.53m X 3.2m
Level: Main - Kitchen 4.53m X 3.4m
Level: Main
- Listing source url Https://www.realtor.ca/real-estate/28293619/101-rudy-avenue-east-zorra-tavistock-tavistock-tavistock
- Listing type identifier Idx

$-2,506
/ Month

