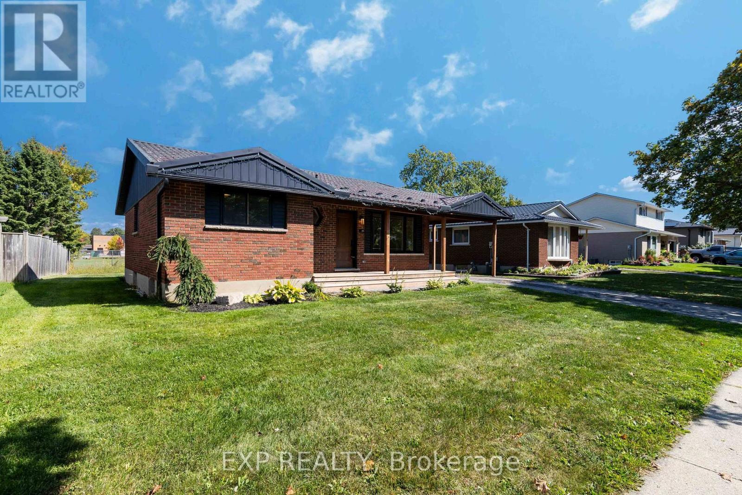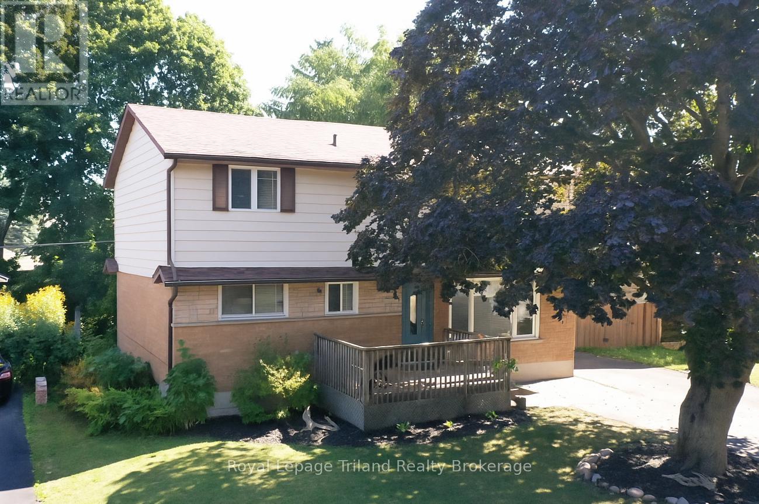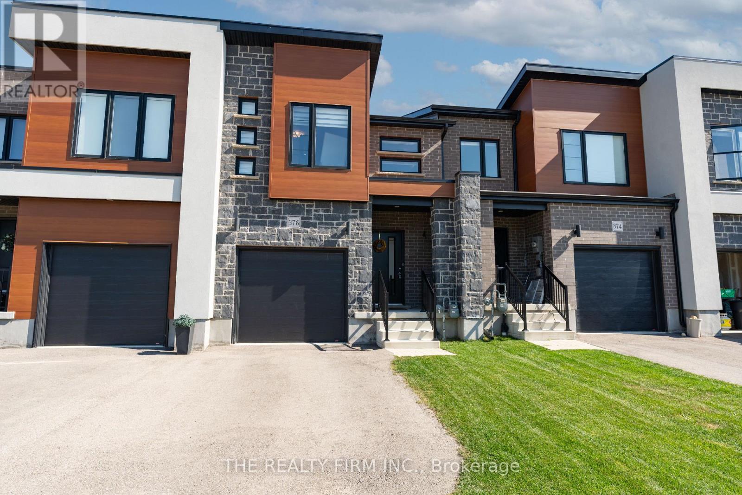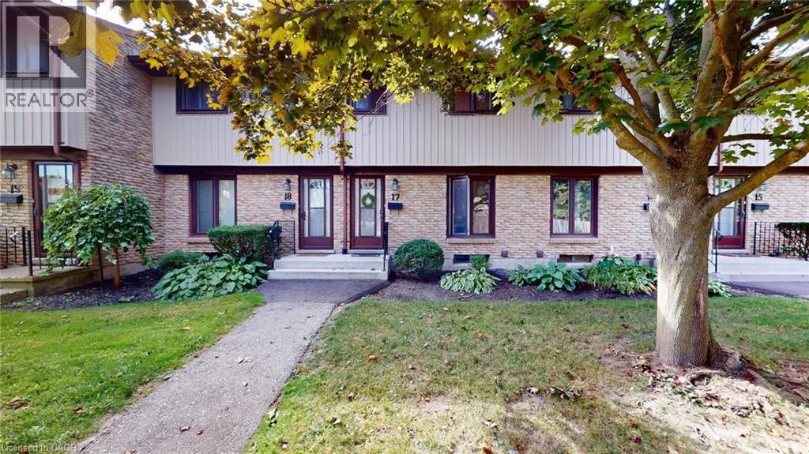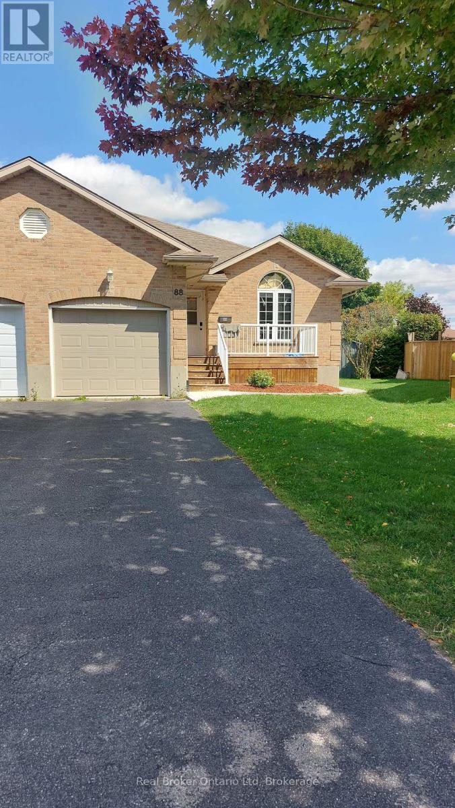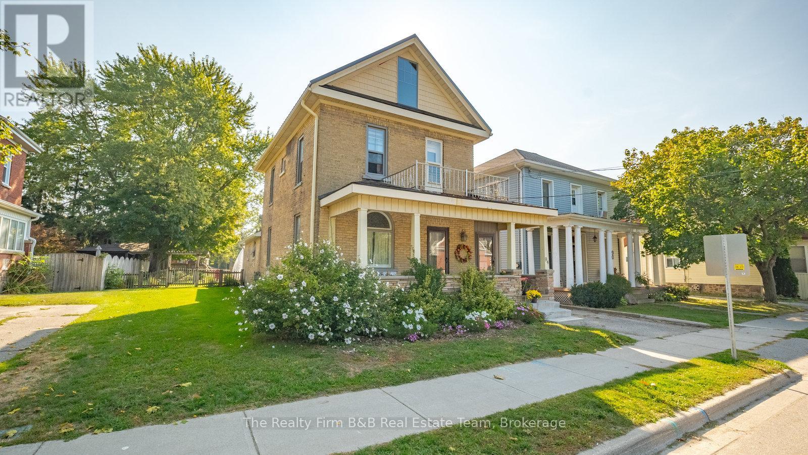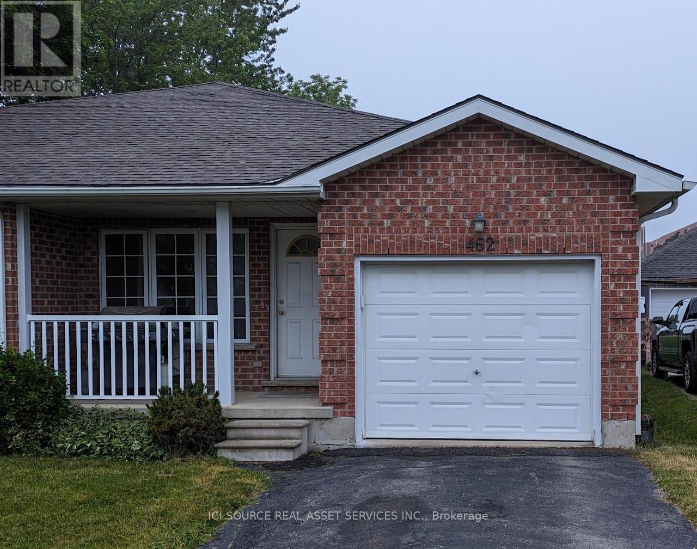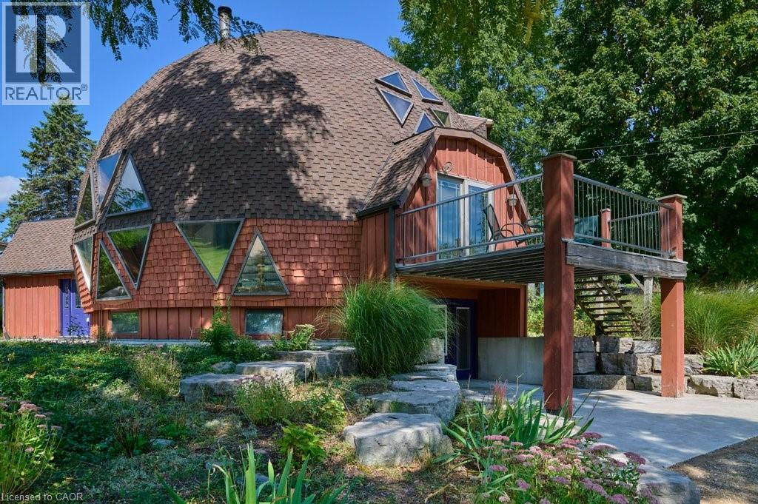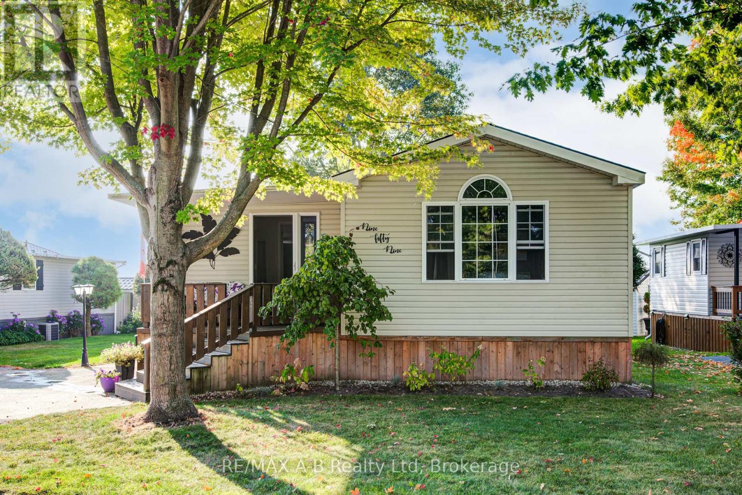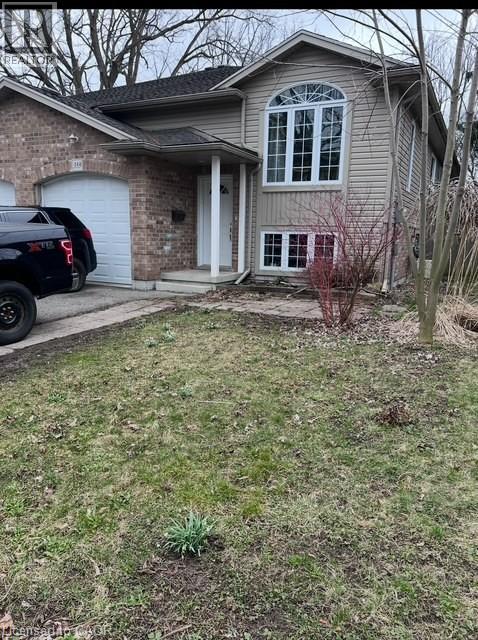- Houseful
- ON
- East Zorra-Tavistock
- N3A
- 102 William St N
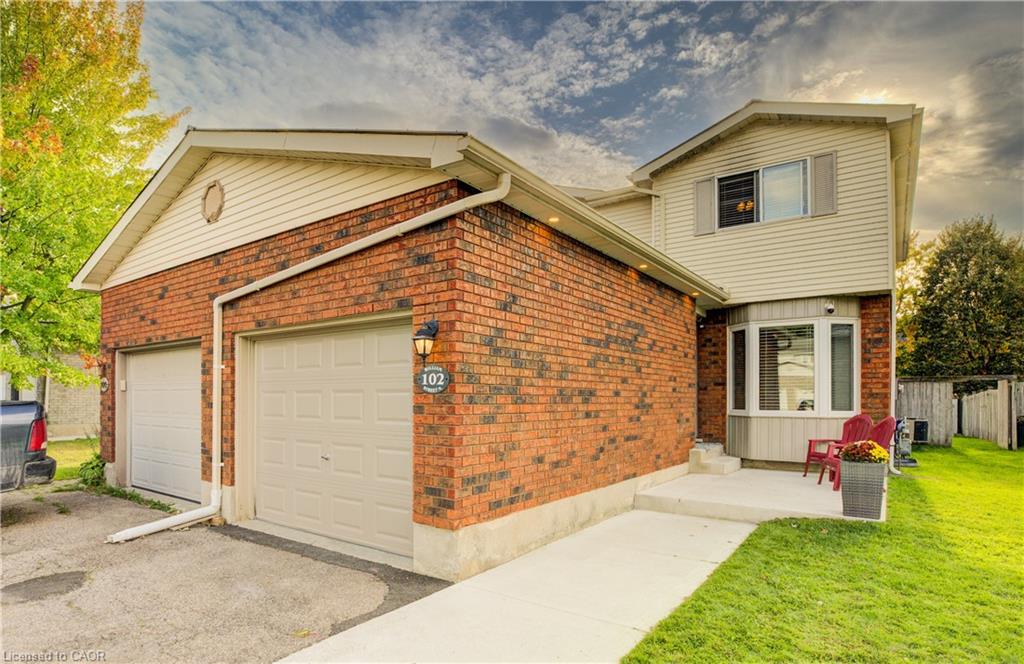
102 William St N
102 William St N
Highlights
Description
- Home value ($/Sqft)$365/Sqft
- Time on Housefulnew 5 days
- Property typeResidential
- StyleTwo story
- Lot size29.62 Acres
- Year built1989
- Garage spaces1
- Mortgage payment
This well-cared-for semi-detached 2-storey has been thoughtfully updated over the years and offers plenty of space for first-time buyers and young families. The widened driveway provides parking for up to 5 vehicles, while new exterior pot lights along the front walkway add warmth and curb appeal and new metal roof (2020) adds peace of mind. From the covered front entrance, you’ll find convenient access to the garage. Inside, a spacious front foyer welcomes you into the home. The modern kitchen (2024) features granite countertops, new appliances, and plenty of storage and counter space, plus an eat-in area perfect for quick meals. A separate dining area is ideal for family dinners or entertaining friends, with sliding doors that open directly to the backyard—making summer BBQ nights a breeze. The cozy living room just off the dining area is the perfect spot to relax and unwind. Upstairs, you’ll find three good-sized bedrooms and a renovated 4-piece family bathroom (2023). The fully finished lower level adds even more living space with a large rec room and an updated 3-piece bathroom, offering flexibility for family hangouts, a home office, or a kids’ playroom. Outside, the private, fully fenced backyard is designed for both relaxation and fun. The pergola with shades adds comfort and privacy, and with the west-facing view, you’ll enjoy beautiful sunsets all year long. Set on a quiet street in the welcoming community of Plattsville, this move-in ready home has the space, updates, and small-town charm you’ve been looking for.
Home overview
- Cooling Central air
- Heat type Forced air, natural gas
- Pets allowed (y/n) No
- Sewer/ septic Sewer (municipal)
- Construction materials Aluminum siding, brick
- Foundation Poured concrete
- Roof Metal
- Fencing Full
- Other structures Shed(s)
- # garage spaces 1
- # parking spaces 5
- Has garage (y/n) Yes
- Parking desc Attached garage, asphalt
- # full baths 2
- # total bathrooms 2.0
- # of above grade bedrooms 3
- # of rooms 9
- Appliances Water heater, water softener, built-in microwave, dishwasher, dryer, stove, washer
- Has fireplace (y/n) Yes
- Laundry information In basement, laundry room
- Interior features Ceiling fan(s), central vacuum roughed-in
- County Oxford
- Area Blandford blenheim
- Water source Municipal
- Zoning description R2
- Lot desc Urban, rectangular, open spaces, playground nearby, schools
- Lot dimensions 29.62 x
- Approx lot size (range) 0 - 0.5
- Basement information Full, finished
- Building size 1781
- Mls® # 40768158
- Property sub type Single family residence
- Status Active
- Tax year 2025
- Bedroom Second
Level: 2nd - Bedroom Second
Level: 2nd - Primary bedroom Second
Level: 2nd - Bathroom Second
Level: 2nd - Recreational room Basement
Level: Basement - Bathroom Basement
Level: Basement - Living room Main
Level: Main - Dining room Main
Level: Main - Eat in kitchen Main
Level: Main
- Listing type identifier Idx

$-1,733
/ Month


