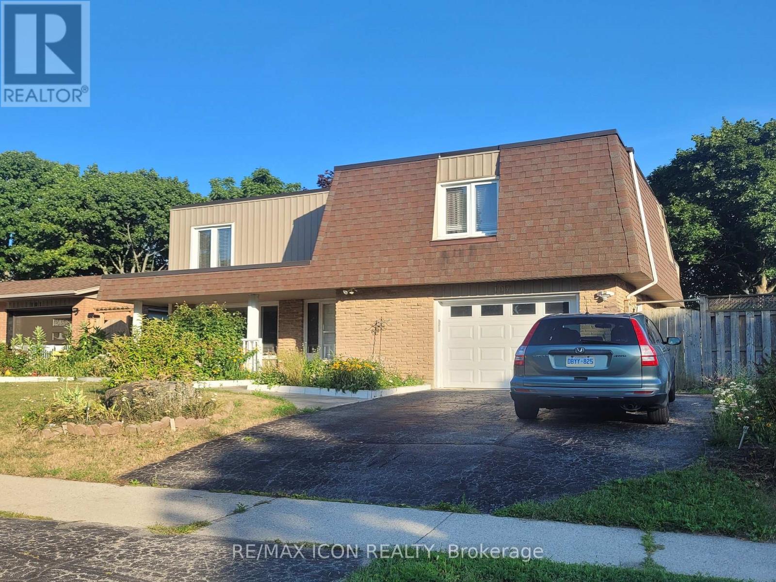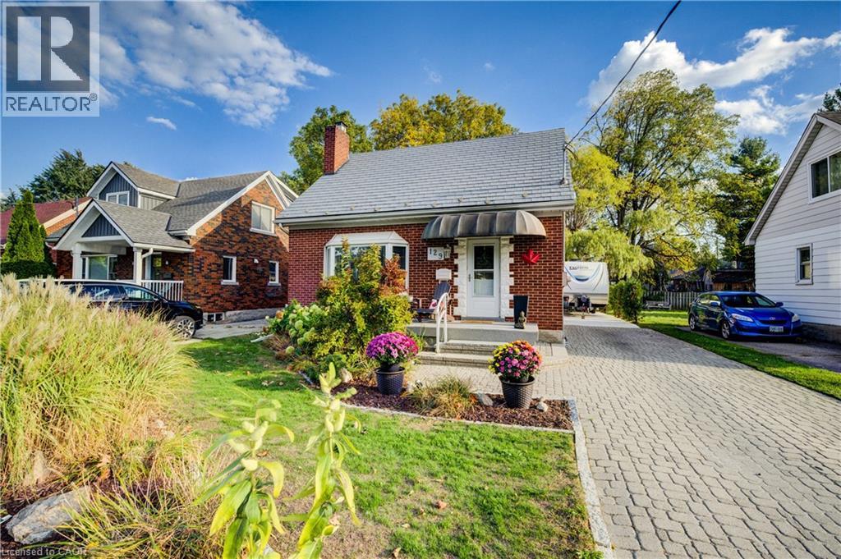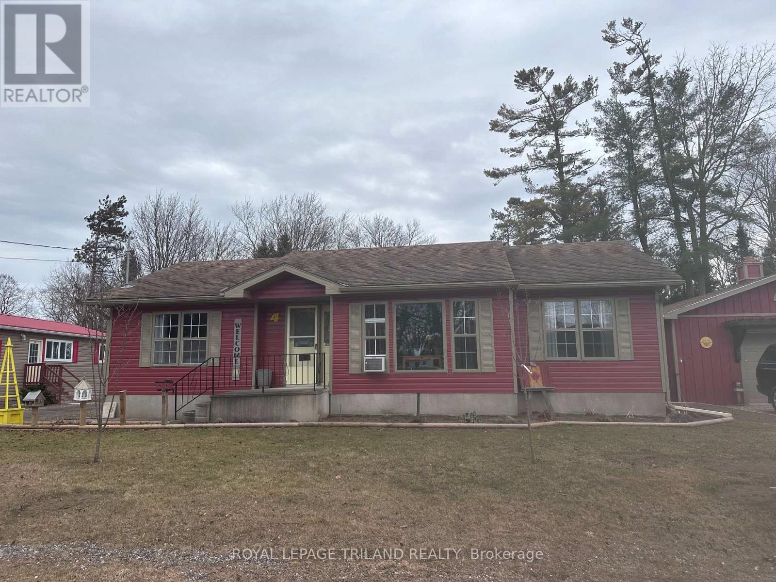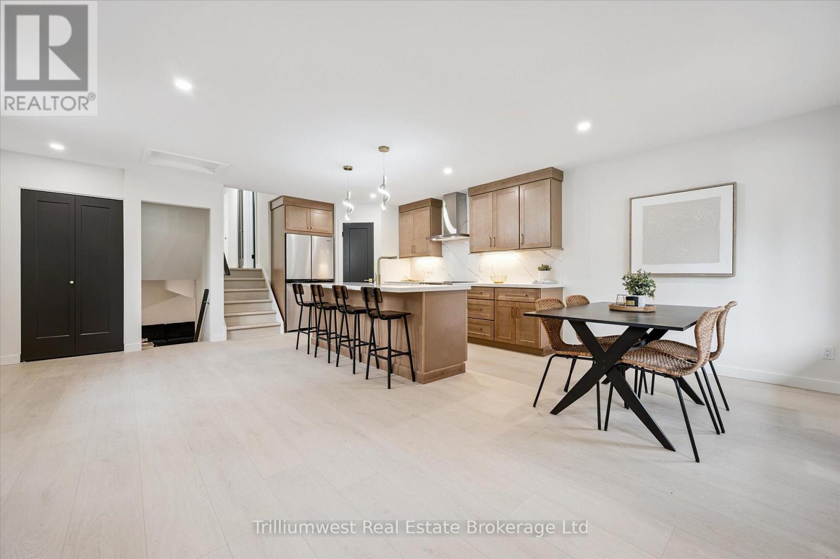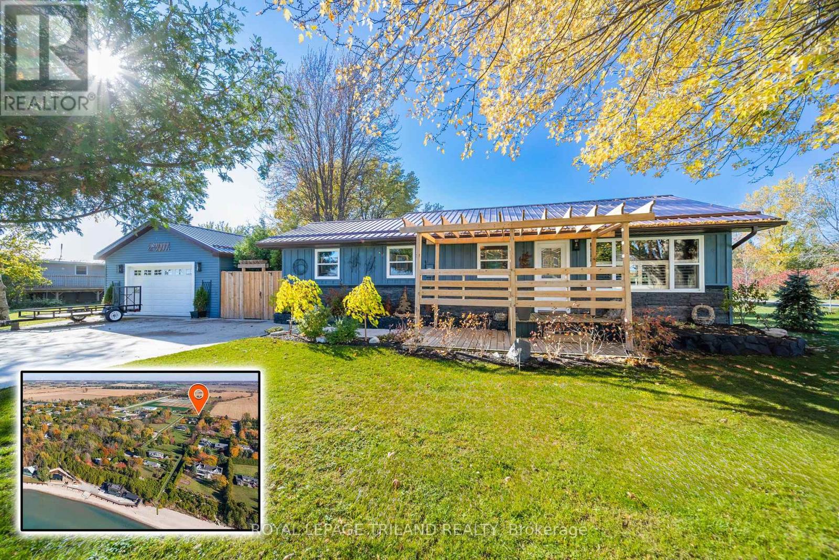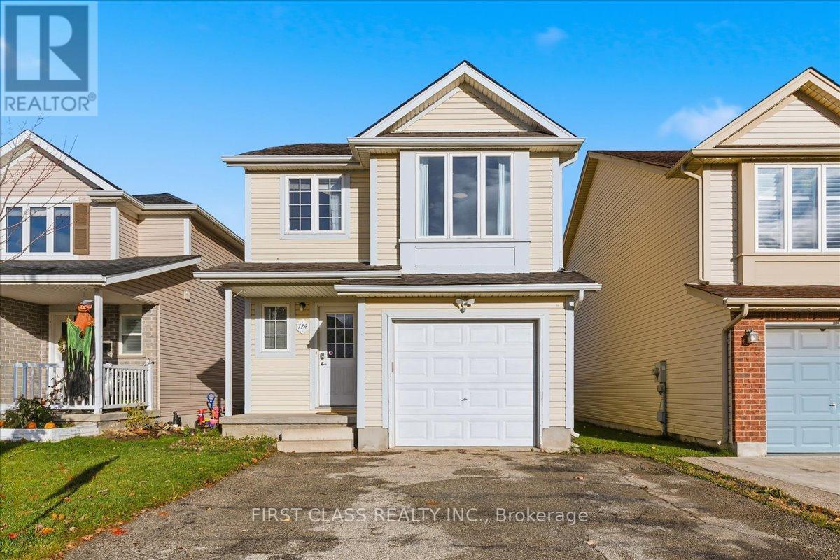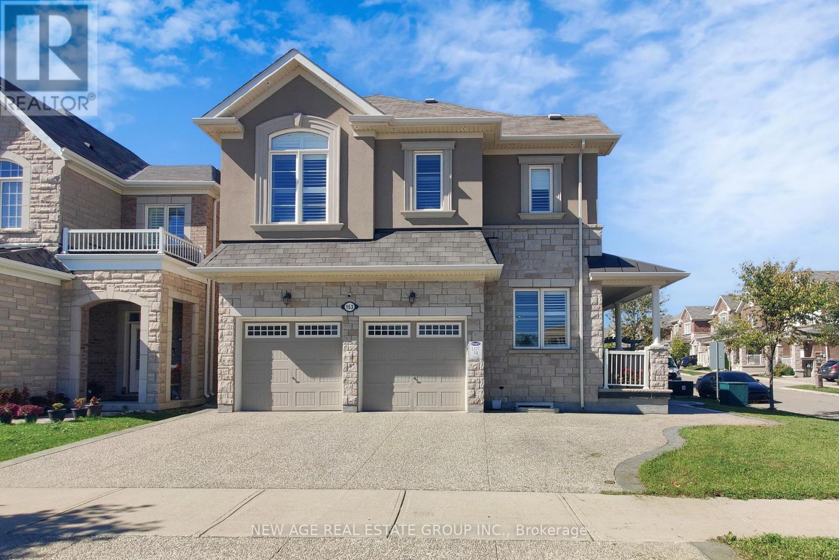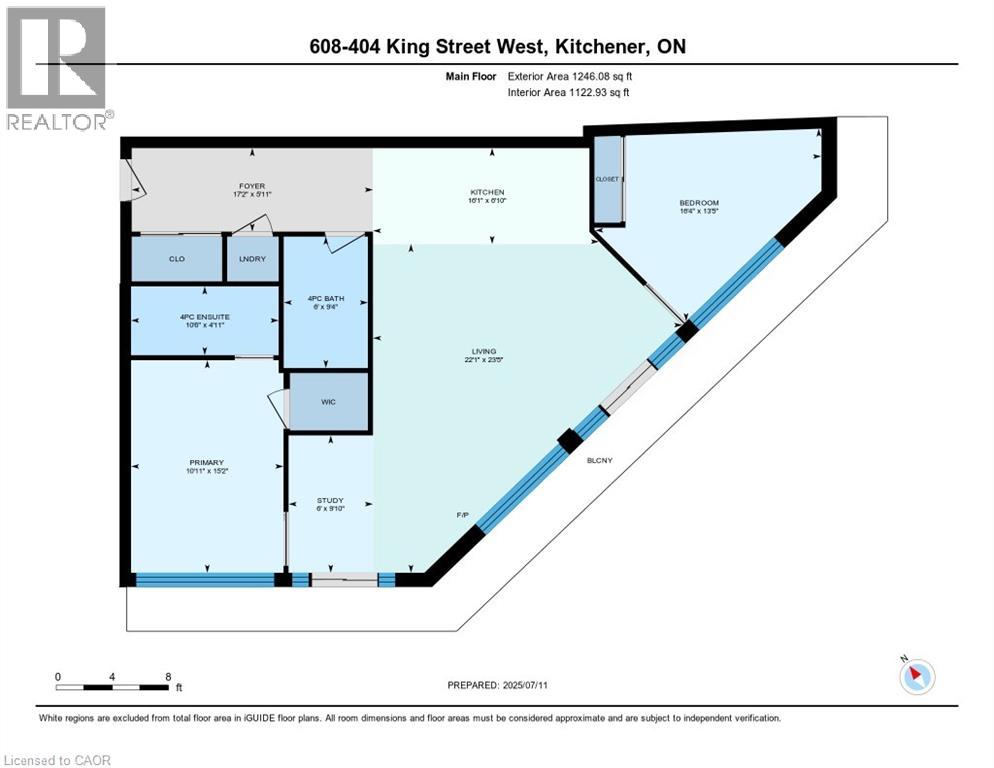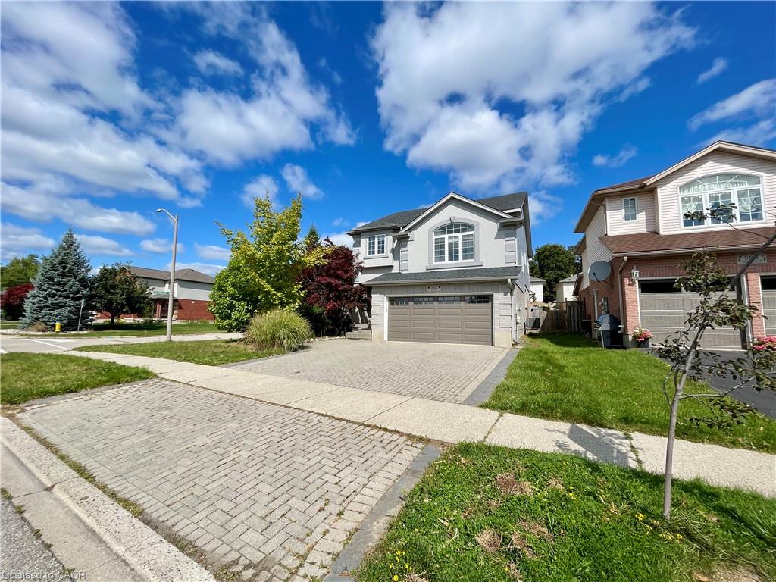- Houseful
- ON
- East Zorra-Tavistock
- N0B
- 138 Jacob St E
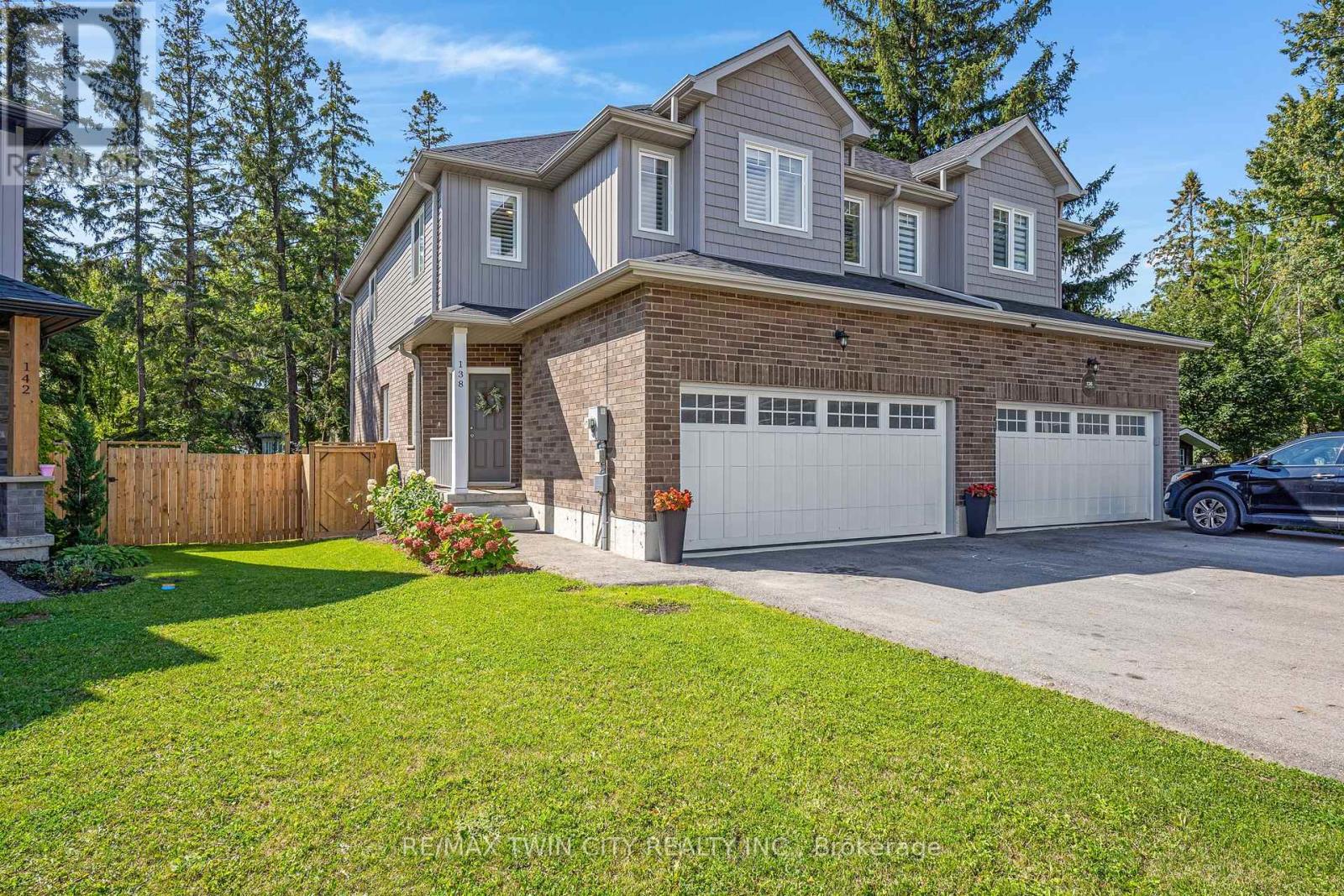
Highlights
Description
- Time on Houseful12 days
- Property typeSingle family
- Median school Score
- Mortgage payment
Stunning turnkey semi-detached home, perfect for first-time buyers, couples, or growing families. Offering 3 bedrooms, 2 bathrooms, and a 2-car garage, this home is filled with natural light and designed for modern living. The main floor features 9 ft ceilings, updated light fixtures, and an open layout. The eat-in kitchen includes a large island, custom built-in cabinetry for added storage, and a sliding door leading to the backyard deck. A dining room, cozy living room with an electric fireplace, and a powder room complete the space. Upstairs, a spacious family room with high ceilings provides the perfect gathering spot. Three bedrooms and a 4-piece bath are also found on this level, including a primary bedroom with engineered hardwood floors and a private 3-piece ensuite. The unfinished basement offers big windows, a bathroom rough-in, and plenty of open space to finish to your needs. The backyard is fully fenced and includes a deck-an inviting space to relax, entertain, or let kids and pets play. Located in the family friendly community of Tavistock, you'll enjoy the charm of small-town living with quick access to Stratford and Kitchener-Waterloo. Local shops, schools, and parks are close by, and the quiet streets and surrounding farmland make it a wonderful place to call home. (id:63267)
Home overview
- Cooling Central air conditioning
- Heat source Natural gas
- Heat type Forced air
- Sewer/ septic Sanitary sewer
- # total stories 2
- # parking spaces 4
- Has garage (y/n) Yes
- # full baths 2
- # half baths 1
- # total bathrooms 3.0
- # of above grade bedrooms 3
- Subdivision Tavistock
- Lot size (acres) 0.0
- Listing # X12471469
- Property sub type Single family residence
- Status Active
- Foyer 2.51m X 2.73m
Level: Main - Kitchen 3.65m X 2.83m
Level: Main - Living room 6.64m X 3m
Level: Main - Dining room 2.99m X 2.83m
Level: Main
- Listing source url Https://www.realtor.ca/real-estate/29009357/138-jacob-street-e-east-zorra-tavistock-tavistock-tavistock
- Listing type identifier Idx

$-1,733
/ Month

