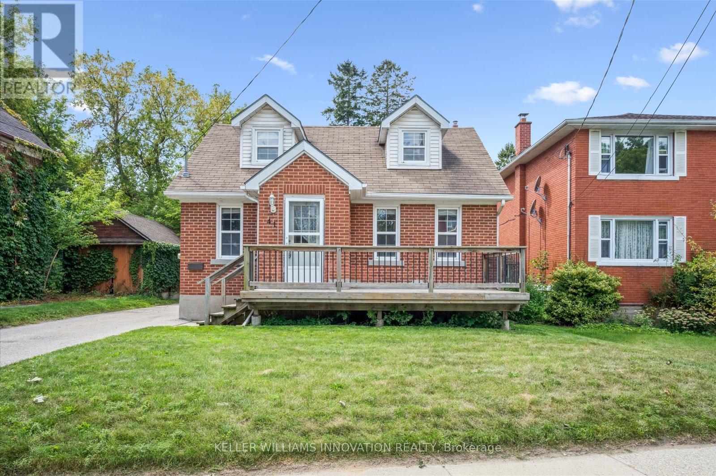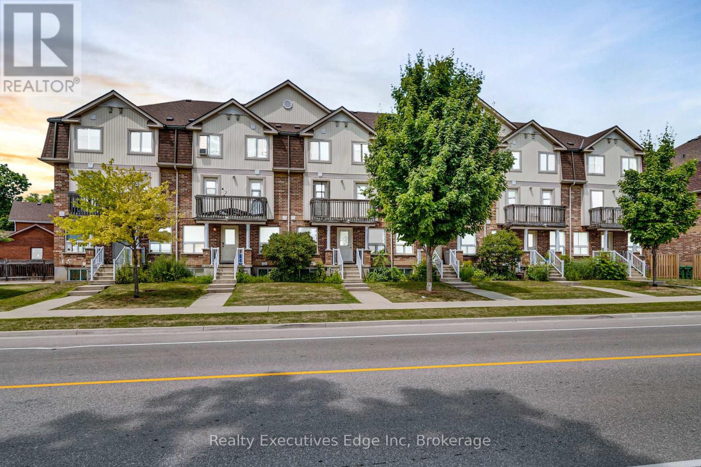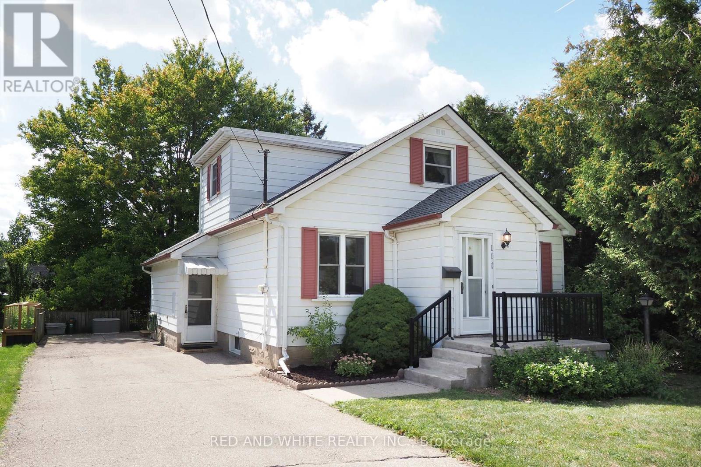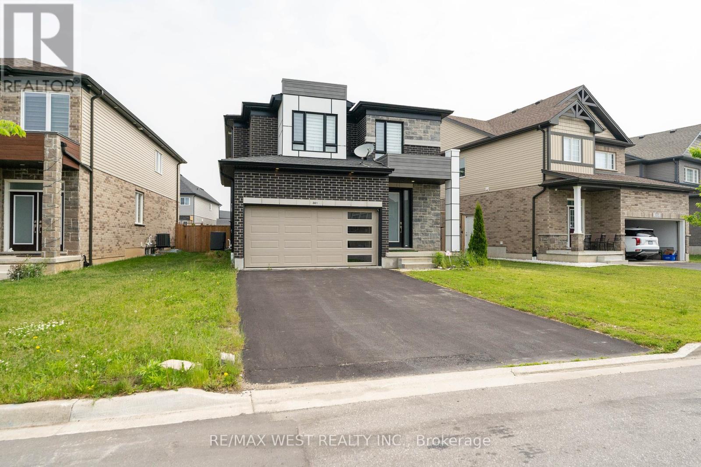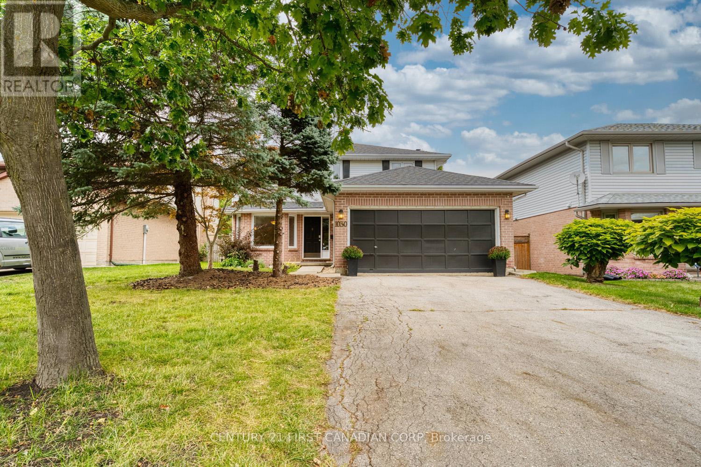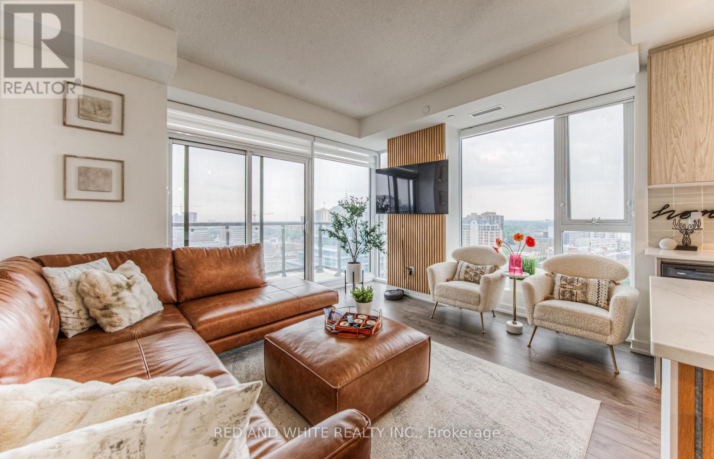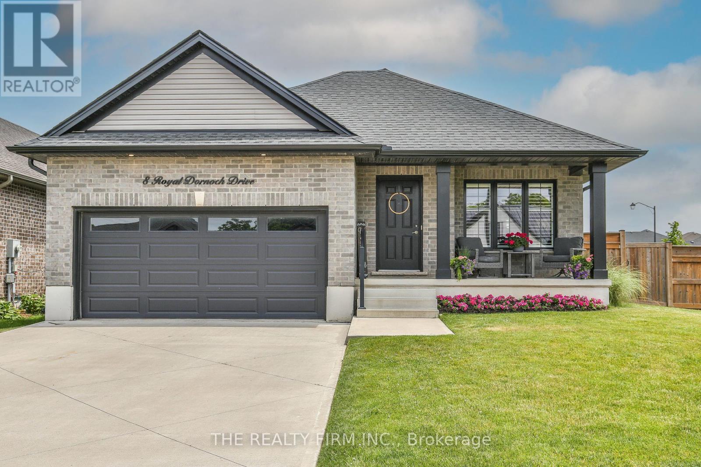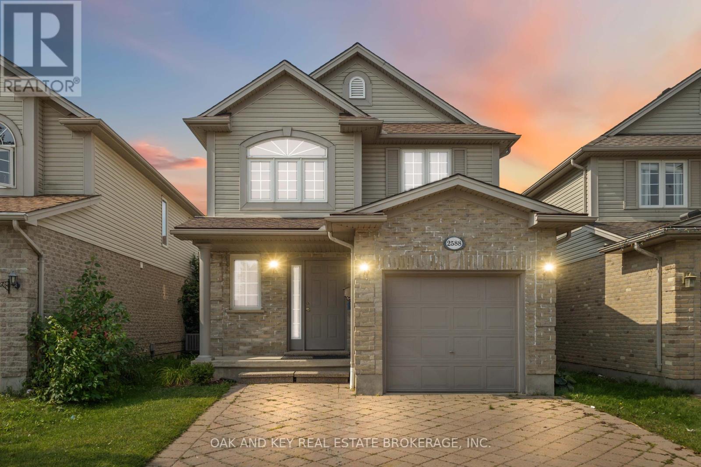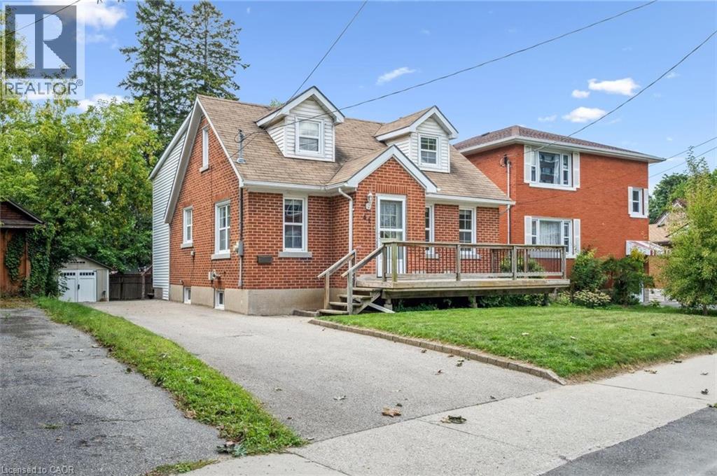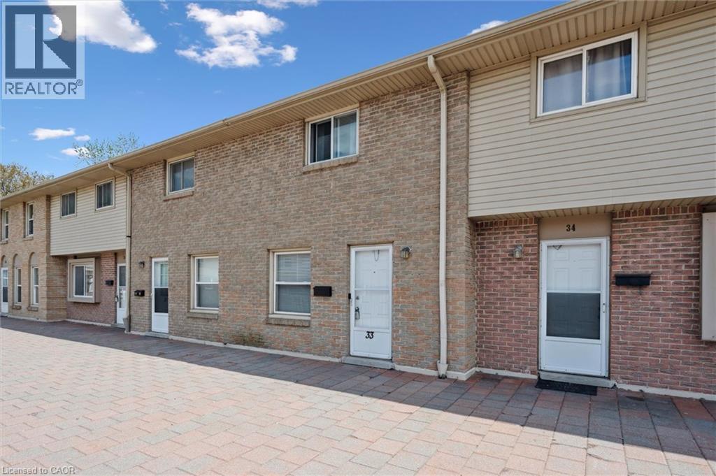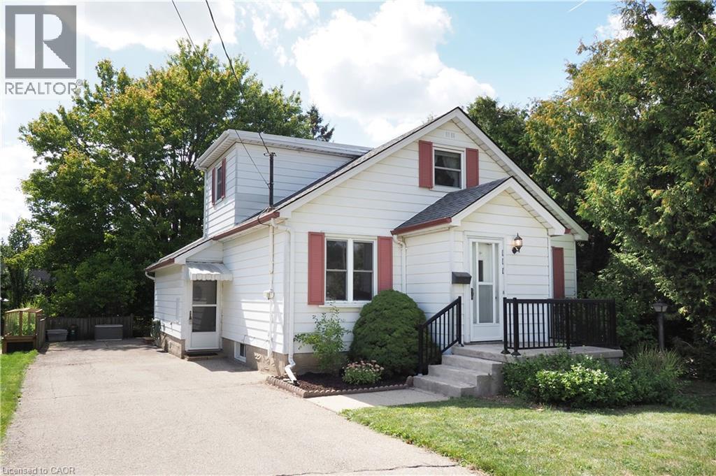- Houseful
- ON
- East Zorra-Tavistock
- N0B
- 14 Halliday Dr
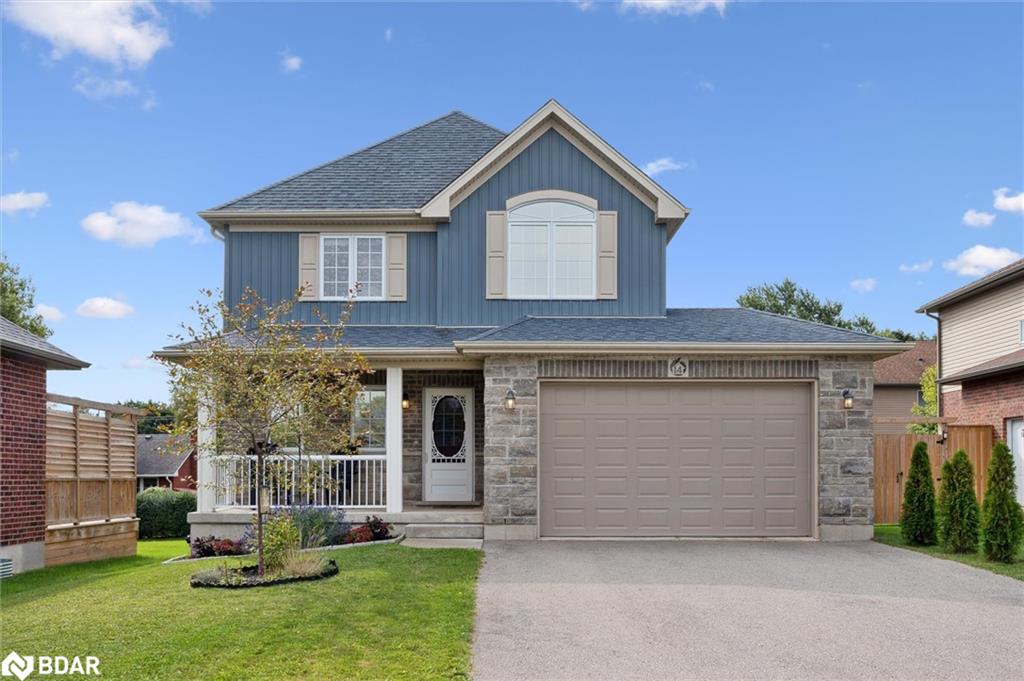
14 Halliday Dr
14 Halliday Dr
Highlights
Description
- Home value ($/Sqft)$479/Sqft
- Time on Housefulnew 6 hours
- Property typeResidential
- StyleTwo story
- Median school Score
- Year built2017
- Garage spaces2
- Mortgage payment
Life feels a little slower and a little sweeter here. Mornings start on the covered front porch with a quiet cup of coffee while the kids get ready for school. Evenings are spent gathered around the table in an open main floor where the kitchen, dining, and living room all flow together making everyday moments feel easy and connected. This bright and open 3-bedroom detached home has all the pieces a growing family needs. The two-car garage (already equipped with an EV charger) keeps life practical, while the fully fenced yard gives kids and pets space to roam. And, if you're looking ahead, the unspoiled basement with a rough-in for a 3-piece bath is ready for you to customize additional living space and build instant equity. Movie night oasis, home gym or office - make it your own! Tavistock itself is part of the story. You can walk to shops, restaurants, and local favourites downtown. Stratford's theatres and restaurants are just 20 minutes away, and New Hamburg's conveniences are even closer.This is the kind of home where family life takes centre stage, neighbours wave when you walk by, and weekends are as much about relaxing at home as they are about exploring the countryside around you.
Home overview
- Cooling Central air
- Heat type Forced air, natural gas
- Pets allowed (y/n) No
- Sewer/ septic Sewer (municipal)
- Construction materials Brick veneer, stone, vinyl siding
- Foundation Poured concrete
- Roof Asphalt shing
- # garage spaces 2
- # parking spaces 3
- Has garage (y/n) Yes
- Parking desc Attached garage, garage door opener, asphalt
- # full baths 1
- # half baths 1
- # total bathrooms 2.0
- # of above grade bedrooms 3
- # of rooms 10
- Appliances Water heater, water softener, built-in microwave, dishwasher, dryer, refrigerator, stove, washer
- Has fireplace (y/n) Yes
- Laundry information In-suite, lower level
- Interior features Auto garage door remote(s), rough-in bath, water meter
- County Oxford
- Area East zorra tavistock
- Water source Municipal, municipal-metered
- Zoning description Res
- Lot desc Rural, library, park, place of worship, playground nearby, quiet area, rec./community centre, shopping nearby, trails
- Lot dimensions 57.28 x 129.3
- Approx lot size (range) 0 - 0.5
- Basement information Full, unfinished, sump pump
- Building size 1544
- Mls® # 40767128
- Property sub type Single family residence
- Status Active
- Virtual tour
- Tax year 2025
- Primary bedroom Second
Level: 2nd - Bathroom Second
Level: 2nd - Bedroom Second
Level: 2nd - Bedroom Second
Level: 2nd - Cold room Basement
Level: Basement - Utility Basement
Level: Basement - Kitchen Main
Level: Main - Bathroom Main
Level: Main - Living room Main
Level: Main - Dining room Main
Level: Main
- Listing type identifier Idx

$-1,973
/ Month

