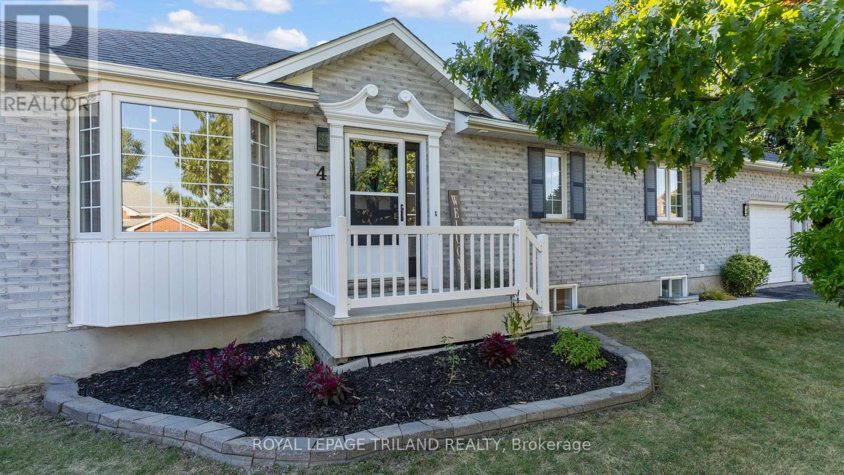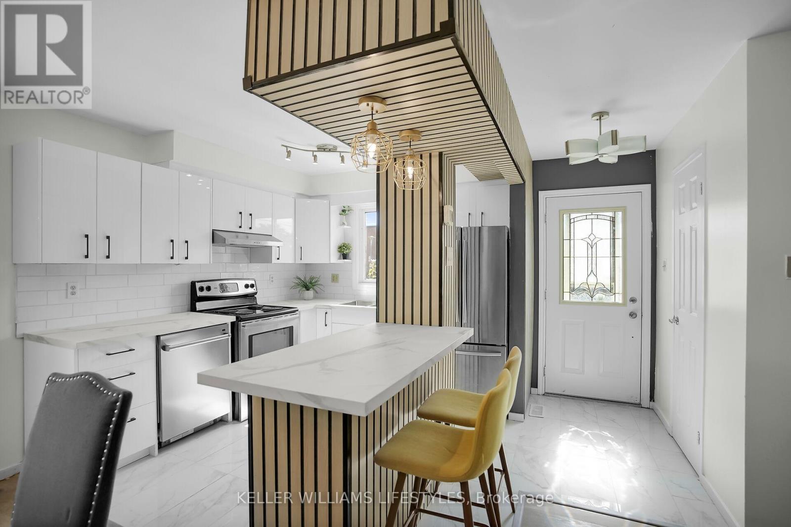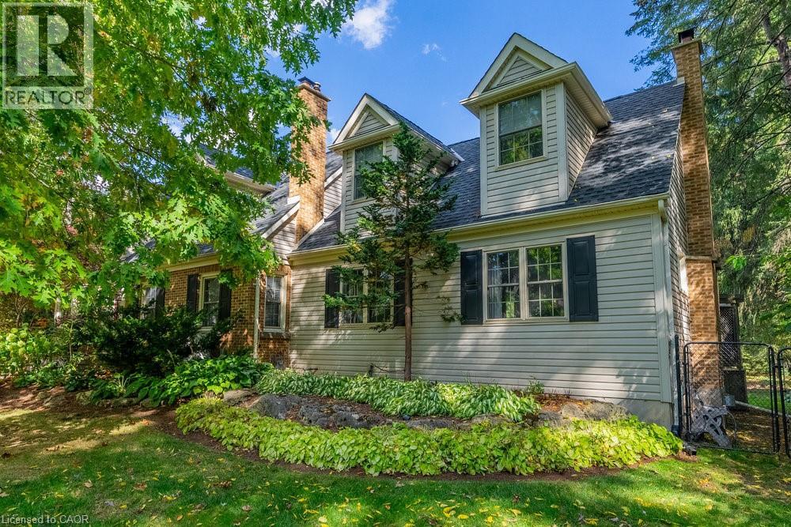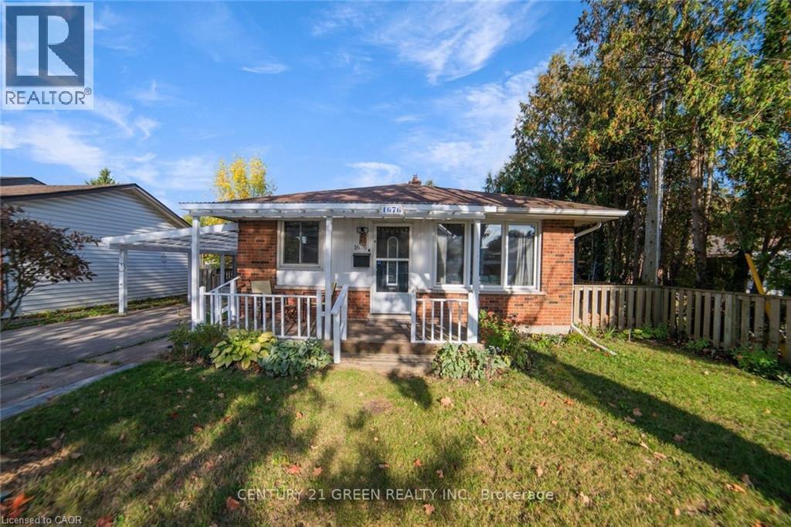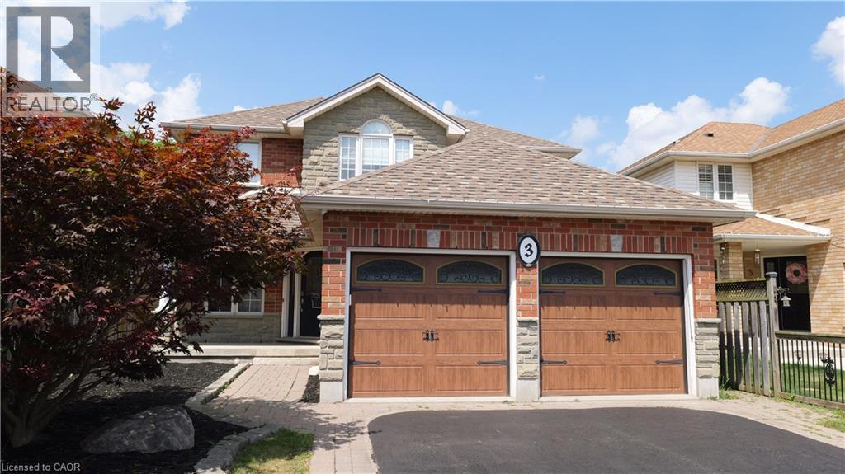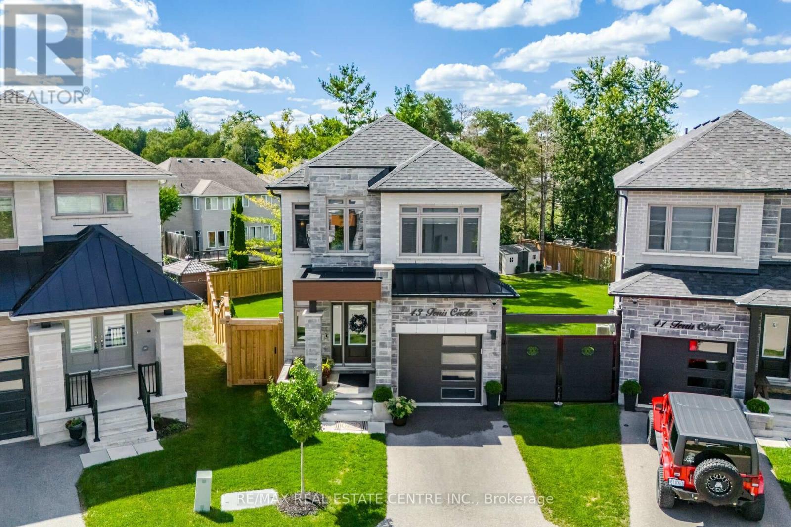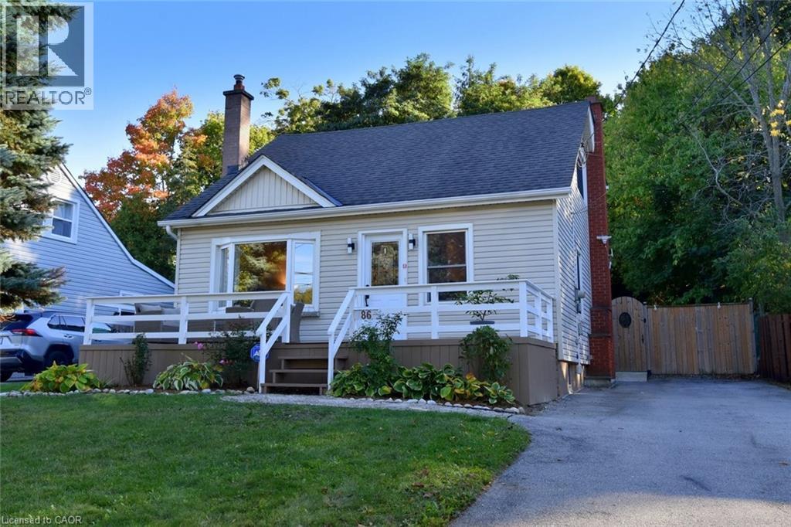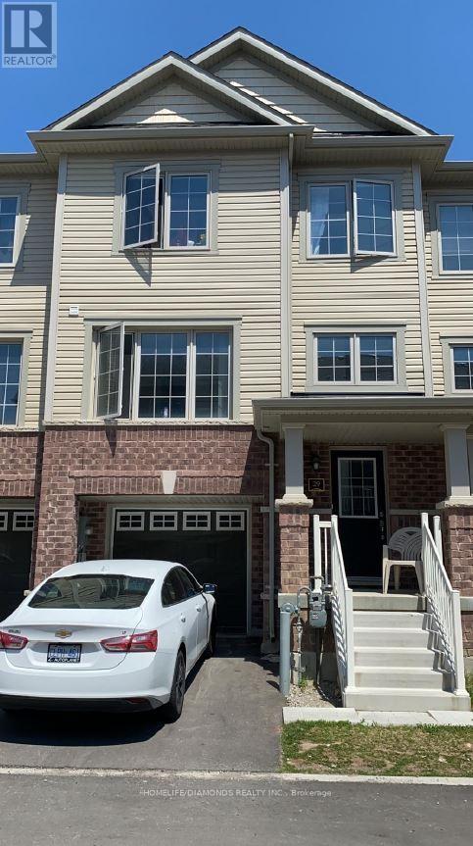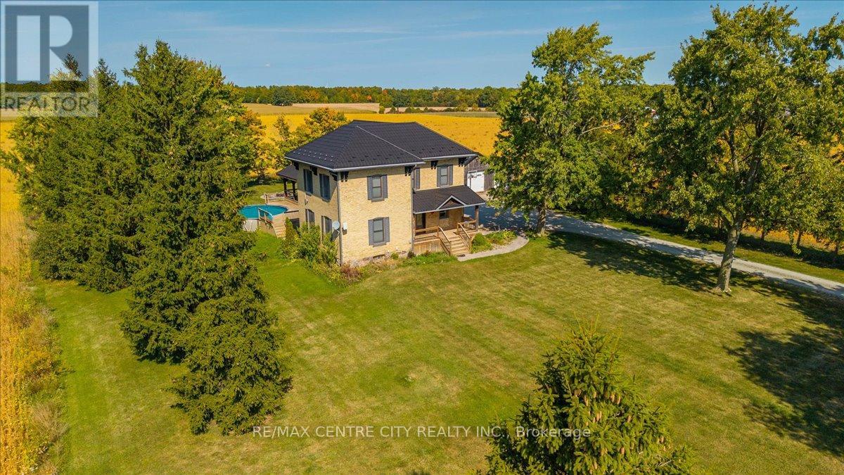- Houseful
- ON
- East Zorra-Tavistock
- N0B
- 3498 Rd 109 Rd
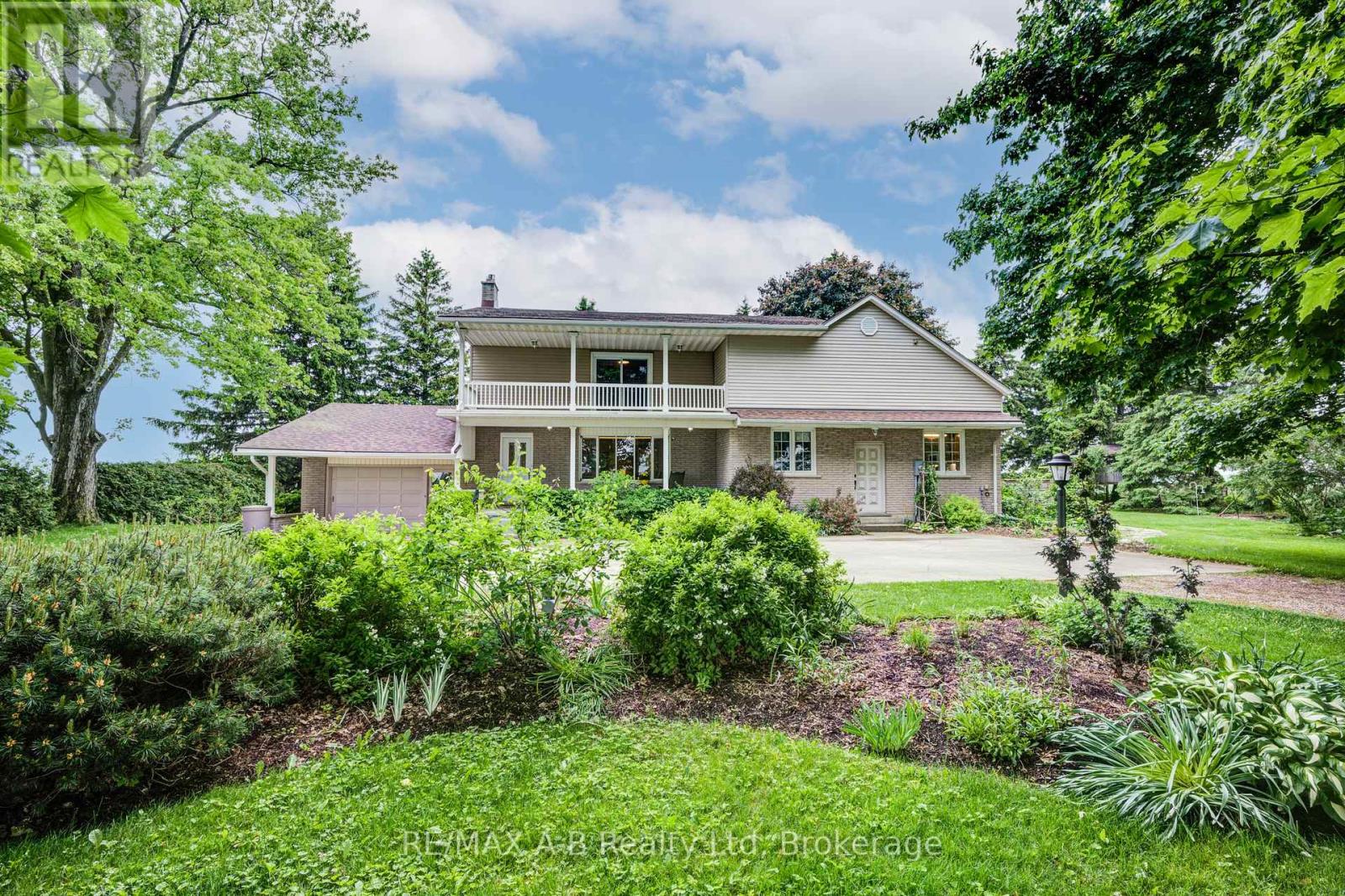
Highlights
Description
- Time on Houseful47 days
- Property typeSingle family
- Mortgage payment
Welcome to 3498 Road 109 Tavistock; a lovely family home that offers quiet country living with convenient city access. Located on a private .61 acre country property surrounded by farm land, it is a short drive to Stratford or Tavistock. As a former schoolhouse with an addition, this property is unique. This well laid-out two storey, 4 or 5 bedroom home, offers a spacious eat-in kitchen with sliding doors to a side yard flagstone patio and fire pit area. A dining room, living room with gas fireplace, family room, laundry room, office/bedroom and bathroom complete the main floor. A 2023 upgraded geothermal heating/cooling system includes 200 amp hydro service, a new electrical panel, a 20 kw standalone generator and hot water assist to a new water tank. The oversized single garage and garden shed provide storage areas, and the U-shaped driveway allows easy access and plenty of parking. With mature trees and gardens, this 162 x 165 foot lot is a peaceful retreat waiting for you to explore. (id:63267)
Home overview
- Cooling Central air conditioning
- Heat type Other
- Sewer/ septic Septic system
- # total stories 2
- # parking spaces 6
- Has garage (y/n) Yes
- # full baths 1
- # half baths 1
- # total bathrooms 2.0
- # of above grade bedrooms 5
- Subdivision South easthope
- Lot desc Landscaped
- Lot size (acres) 0.0
- Listing # X12379974
- Property sub type Single family residence
- Status Active
- Bedroom 3.64m X 3.22m
Level: 2nd - Bathroom 1.65m X 1.84m
Level: 2nd - Primary bedroom 5.4m X 3.7m
Level: 2nd - Bedroom 4.76m X 3.02m
Level: 2nd - Bedroom 3.64m X 3.5m
Level: 2nd - Recreational room / games room 9.84m X 7.09m
Level: Basement - Workshop 4.95m X 4.03m
Level: Basement - Other 6.2m X 6.16m
Level: Basement - Cold room 7.32m X 1.83m
Level: Basement - Family room 5.53m X 4.43m
Level: Main - Laundry 3.05m X 2.93m
Level: Main - Kitchen 7.2m X 2.97m
Level: Main - Bathroom 2.65m X 2.87m
Level: Main - Dining room 4.49m X 4.35m
Level: Main - Office 2.29m X 1.79m
Level: Main - Other 7.53m X 4.83m
Level: Main - Bedroom 4.57m X 3.05m
Level: Main - Living room 7.4m X 5.99m
Level: Main
- Listing source url Https://www.realtor.ca/real-estate/28811738/3498-rd-109-road-perth-east-south-easthope-south-easthope
- Listing type identifier Idx

$-2,827
/ Month

