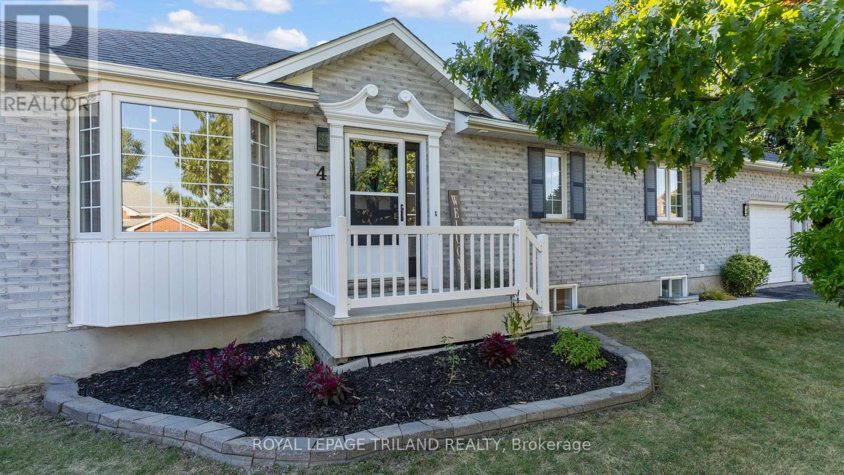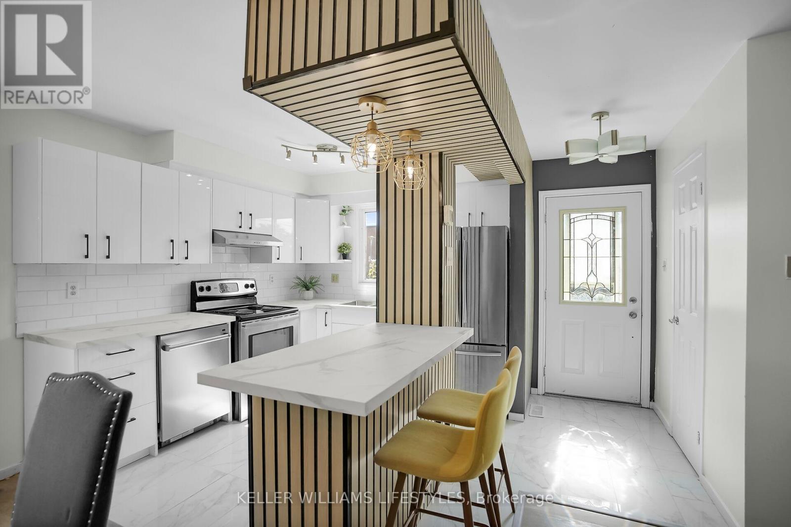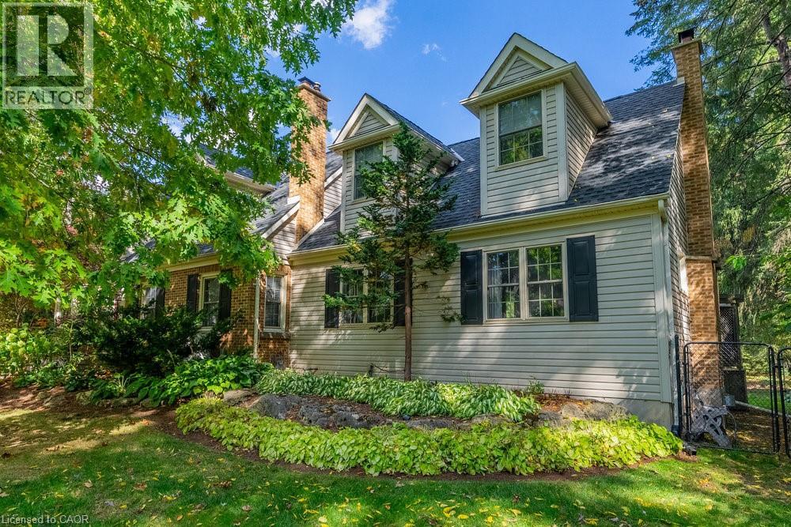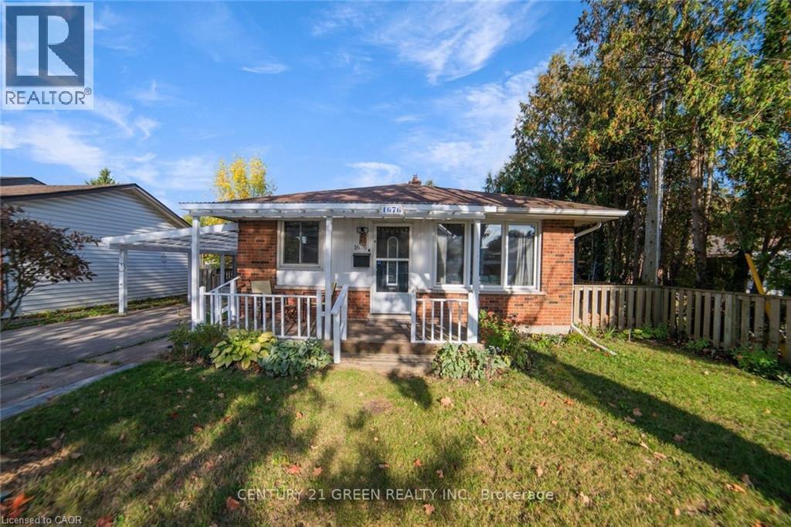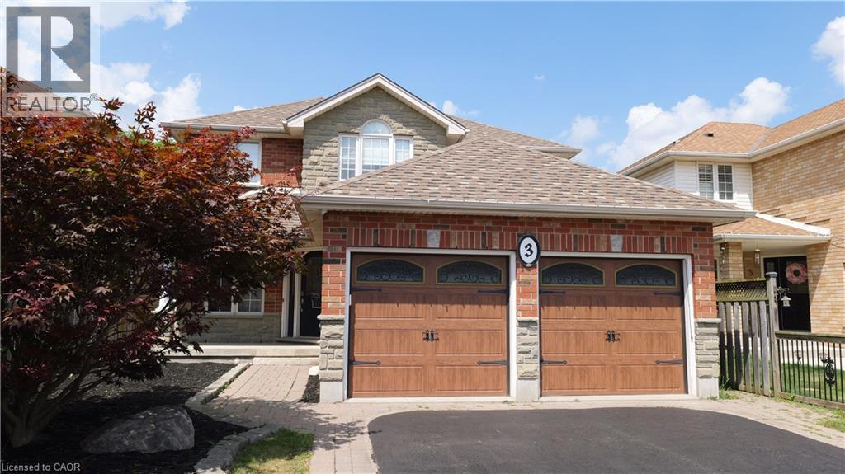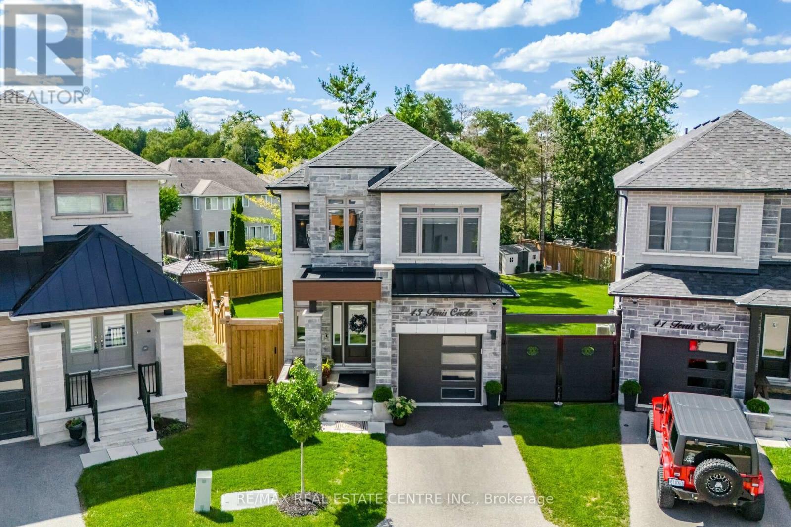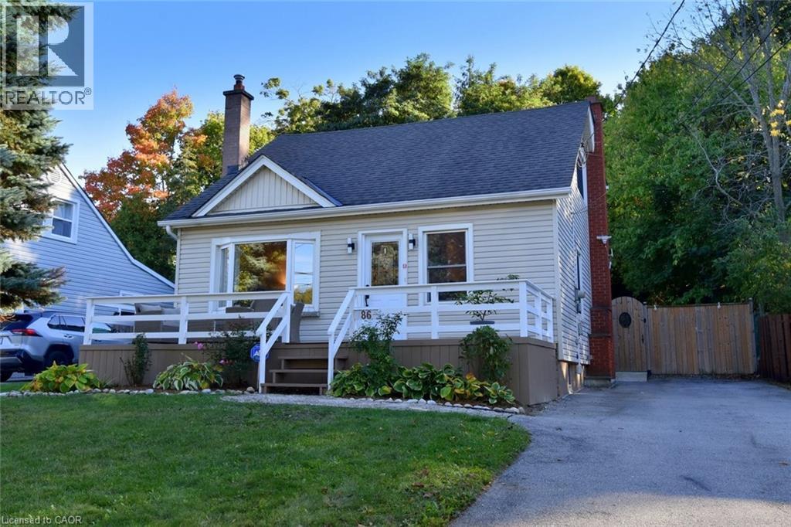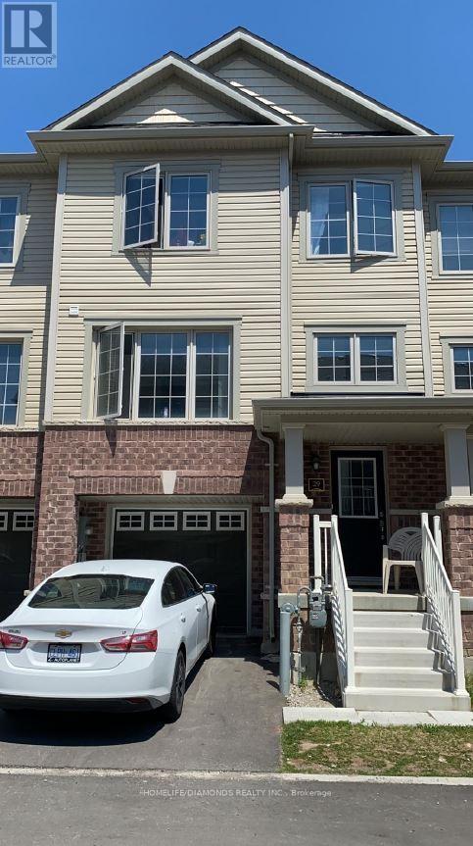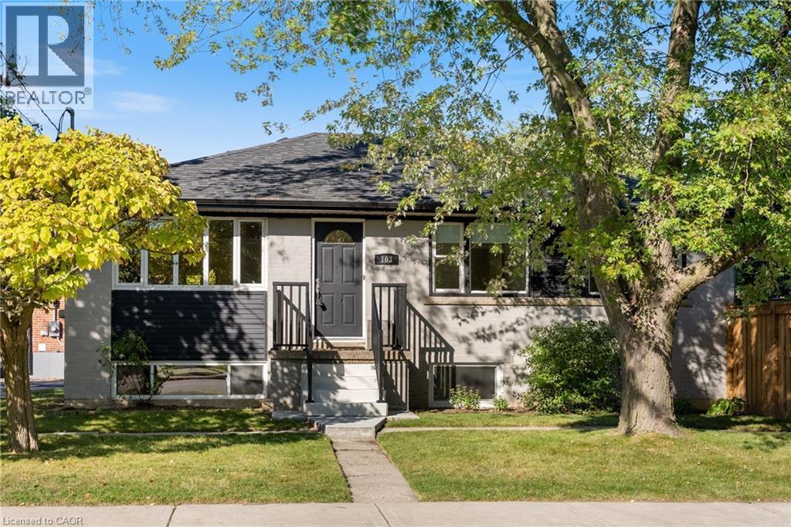- Houseful
- ON
- East Zorra-Tavistock
- N0B
- 73 Hope St E

73 Hope St E
73 Hope St E
Highlights
Description
- Time on Houseful110 days
- Property typeSingle family
- Median school Score
- Mortgage payment
Century Charm Meets Modern Living in Tavistock. This beautifully updated 4-bedroom century home blends historic character with modern comfort, perfectly situated in the sought-after town of Tavistock. Offering an easy commute to Kitchener-Waterloo, Woodstock, London, and surrounding areas, this property is ideal for those seeking small-town living with big-city access. Step inside to find a thoughtfully designed main floor featuring a renovated kitchen with contemporary finishes, a games room with convenient access to the backyard, a large primary bedroom, an expansive living room perfect for gathering with family and friends, and two modern bathrooms. Upstairs, you'll discover an alternate primary bedroom complete with its own private en-suite, two additional generously sized bedrooms, and a full bathroom equipped with stackable laundry. A standout feature of this home is the additional loft space approximately 16'2" x 16'10" ideal for a studio, artist loft, music room, or a relaxing hangout. The exterior is just as impressive, with a nicely landscaped yard, a 20x16 deck for outdoor entertaining, a tidy storage shed, and a triple-wide driveway offering plenty of parking. Recent updates include some electrical, plumbing, flooring, windows, and eaves, making this home truly move-in ready. Located close to great schools, parks, shopping, and restaurants, this charming property offers the perfect combination of classic character and modern convenience. (id:63267)
Home overview
- Cooling Central air conditioning
- Heat source Natural gas
- Heat type Forced air
- Sewer/ septic Sanitary sewer
- # total stories 2
- # parking spaces 3
- # full baths 3
- # half baths 1
- # total bathrooms 4.0
- # of above grade bedrooms 4
- Subdivision Tavistock
- Directions 2046942
- Lot desc Landscaped
- Lot size (acres) 0.0
- Listing # X12173470
- Property sub type Single family residence
- Status Active
- Bathroom 3.38m X 2.44m
Level: 2nd - Primary bedroom 13.8m X 11.6m
Level: 2nd - Bedroom 3.38m X 3.37m
Level: 2nd - Bathroom 3.1m X 1.82m
Level: 2nd - Bedroom 4.45m X 3.35m
Level: 2nd - Loft 5.13m X 4.93m
Level: 2nd - Utility 5.19m X 3.08m
Level: Basement - Other 7.01m X 3.06m
Level: Basement - Other 4.59m X 2.14m
Level: Basement - Other 4.57m X 3.35m
Level: Basement - Foyer 1.79m X 1.82m
Level: Main - Mudroom 1.85m X 1.25m
Level: Main - Living room 7.01m X 3.38m
Level: Main - Games room 4.72m X 3.9m
Level: Main - Bathroom 2.16m X 1.55m
Level: Main - Primary bedroom 4.57m X 3.38m
Level: Main - Bathroom 1.58m X 0.64m
Level: Main - Kitchen 4.6m X 2.16m
Level: Main
- Listing source url Https://www.realtor.ca/real-estate/28366665/73-hope-street-e-east-zorra-tavistock-tavistock-tavistock
- Listing type identifier Idx

$-1,599
/ Month

