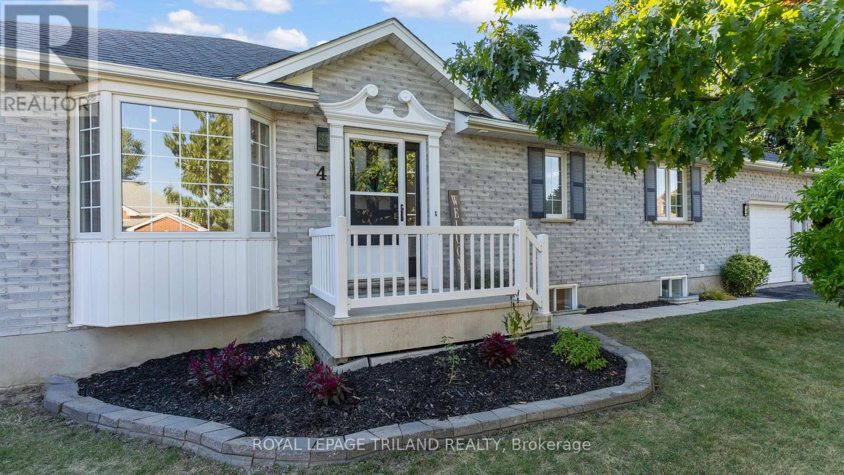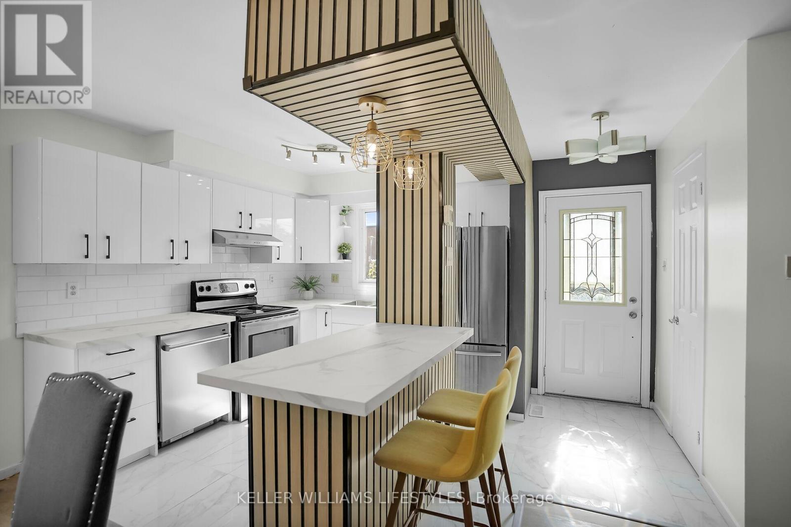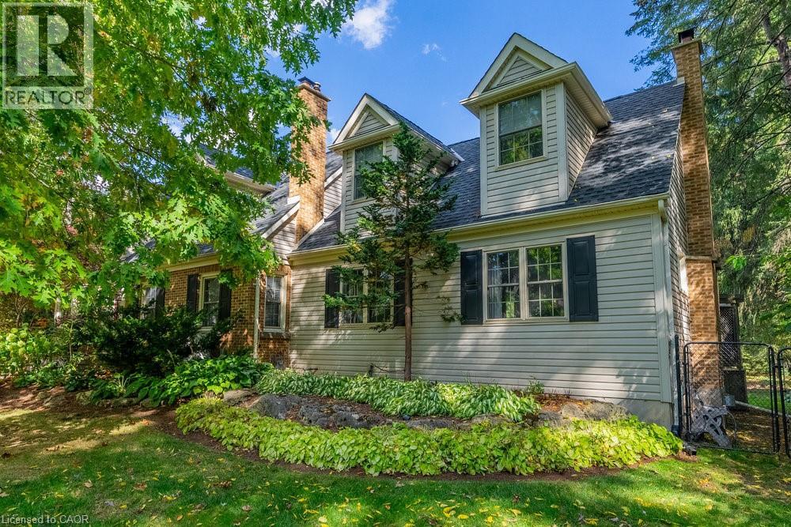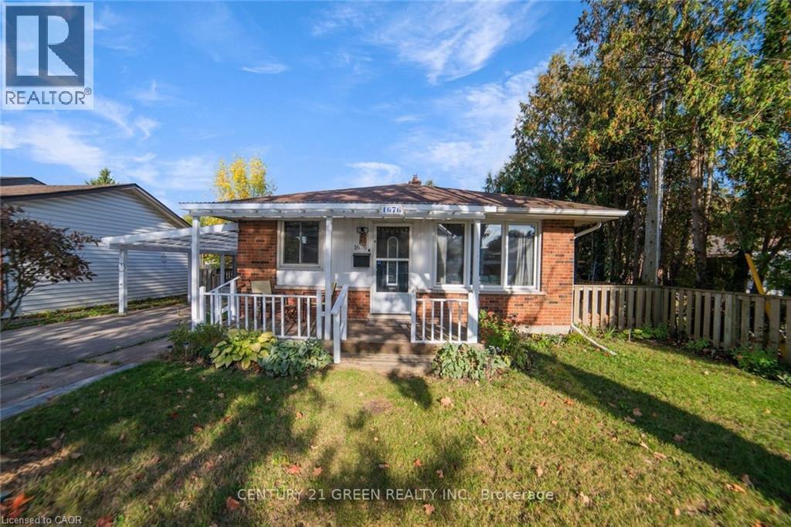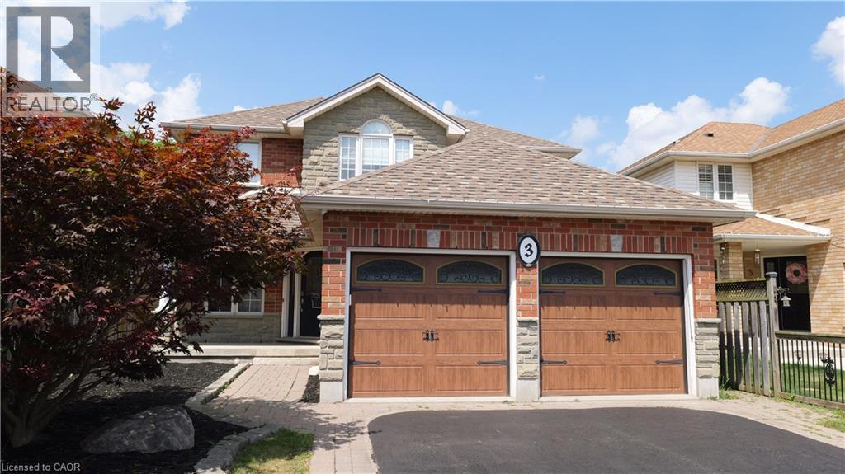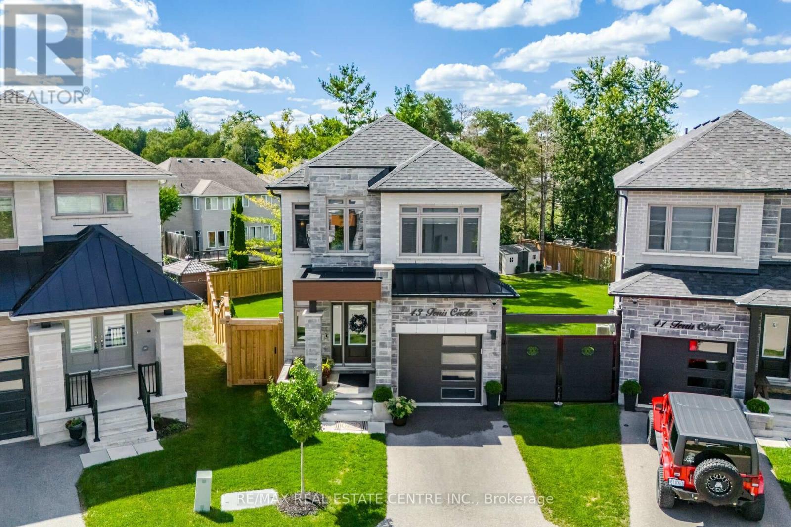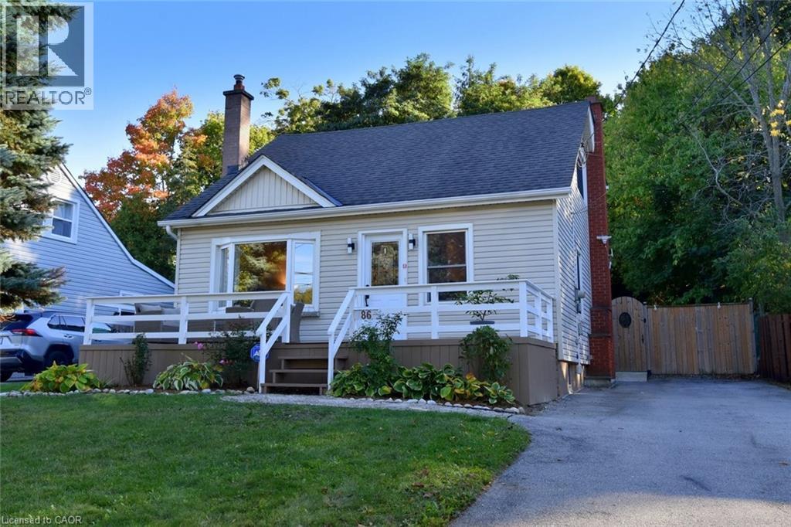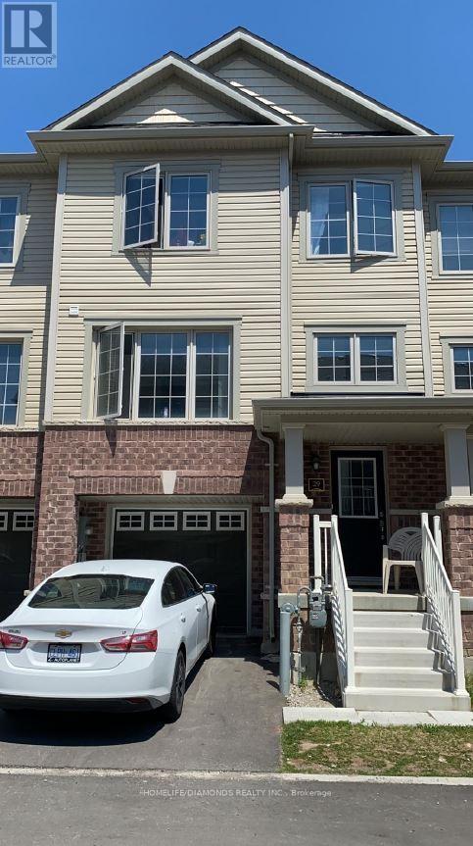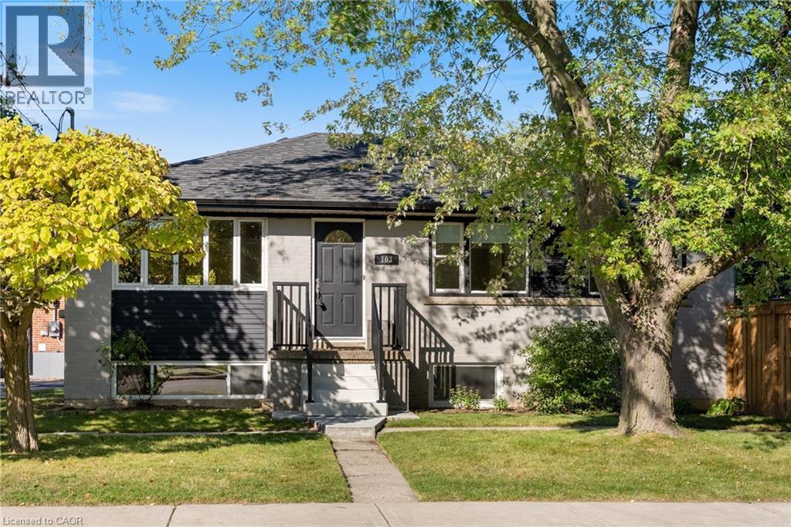- Houseful
- ON
- East Zorra-Tavistock
- N0B
- 80 Queen St
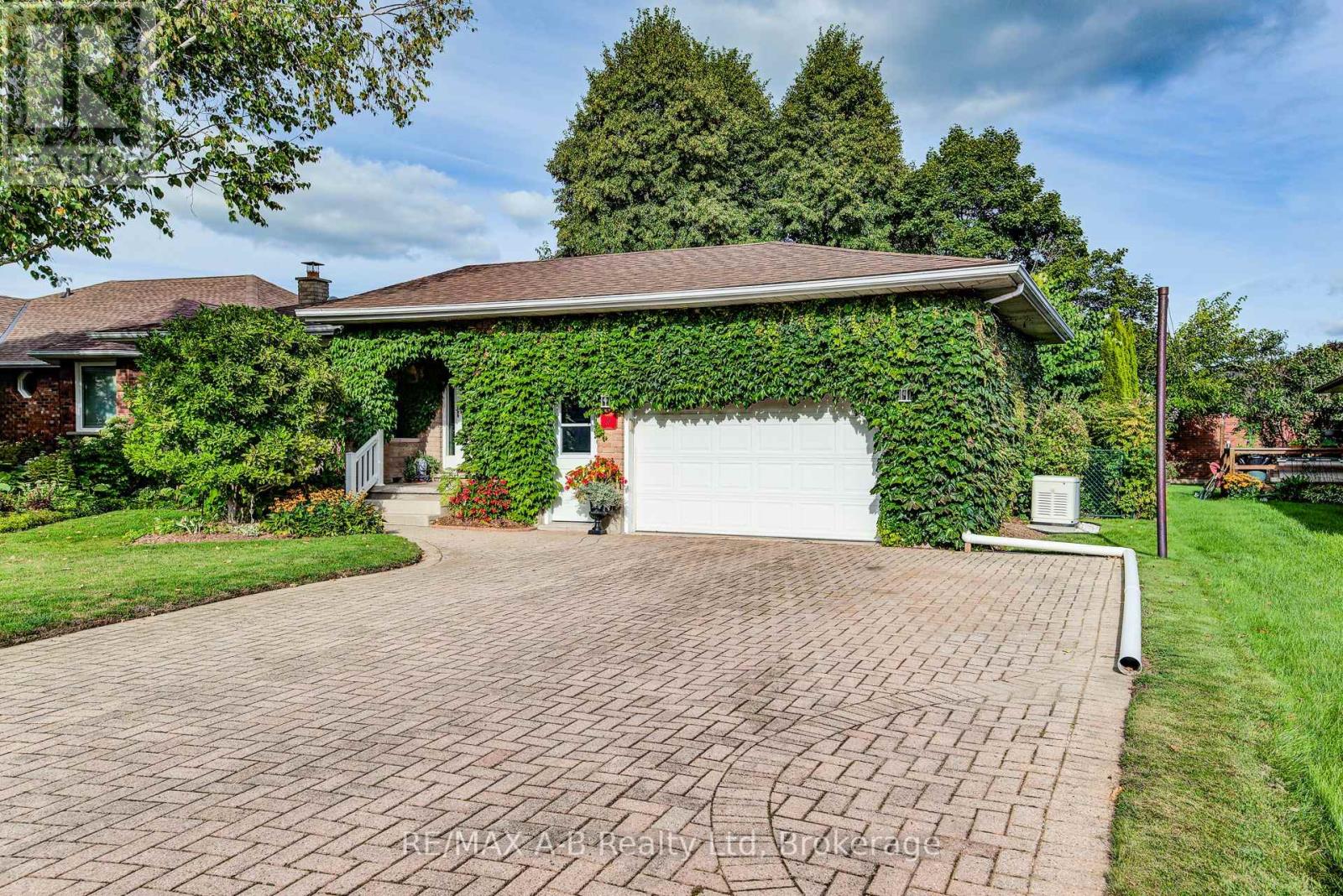
Highlights
Description
- Time on Houseful49 days
- Property typeSingle family
- StyleBungalow
- Median school Score
- Mortgage payment
Welcome to 80 Queen Street located in your friendly and charming town of Tavistock! This well-maintained Bungalow with 3 bedrooms and 1.5 bathroom home offers comfort, space, and small-town charm, perfect for growing families, down sizers, or anyone looking to enjoy a quieter pace of life with all the essential amenities nearby. Situated on a beautifully landscaped lot surrounded by mature trees, this property boasts stunning curb appeal and privacy. Inside to find a warm and inviting layout and a partially finished basement. surrounded by greenery and the calm of this welcoming neighbourhood. Located just a short walk to local shops, schools, parks, and recreation, and a short drive to Stratford, Woodstock, and the KW area this home offers the perfect blend of rural peace and urban convenience. Never worry about the hydro going off as this home offers a Generac automatic generator. This is one home you do not want to miss viewing, call today you will not be disappointed. (id:63267)
Home overview
- Cooling Central air conditioning
- Heat source Natural gas
- Heat type Forced air
- Sewer/ septic Sanitary sewer
- # total stories 1
- Fencing Fully fenced, fenced yard
- # parking spaces 5
- Has garage (y/n) Yes
- # full baths 1
- # half baths 1
- # total bathrooms 2.0
- # of above grade bedrooms 3
- Community features Community centre, school bus
- Subdivision Tavistock
- Directions 2079384
- Lot desc Landscaped
- Lot size (acres) 0.0
- Listing # X12373567
- Property sub type Single family residence
- Status Active
- Bathroom 1.61m X 1.52m
Level: Basement - Family room 7.81m X 3.89m
Level: Basement - Utility 9.09m X 9.02m
Level: Basement - Bedroom 3.18m X 2.95m
Level: Main - Kitchen 4.6m X 3.34m
Level: Main - Living room 5.33m X 3.66m
Level: Main - Bedroom 3.99m X 2.64m
Level: Main - Primary bedroom 3.69m X 3.57m
Level: Main - Other 6.6m X 6.5m
Level: Main - Foyer 3.66m X 1.8m
Level: Main - Bathroom 3.57m X 2.17m
Level: Main - Dining room 2.95m X 2.78m
Level: Main
- Listing source url Https://www.realtor.ca/real-estate/28797686/80-queen-street-east-zorra-tavistock-tavistock-tavistock
- Listing type identifier Idx

$-2,000
/ Month

