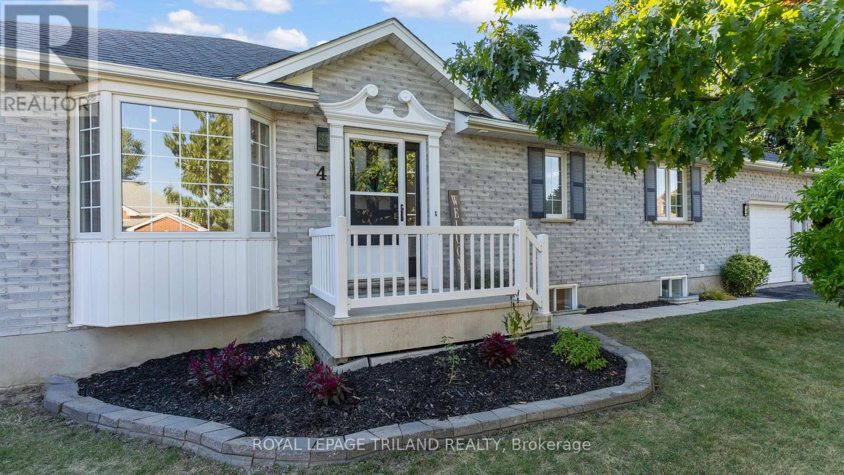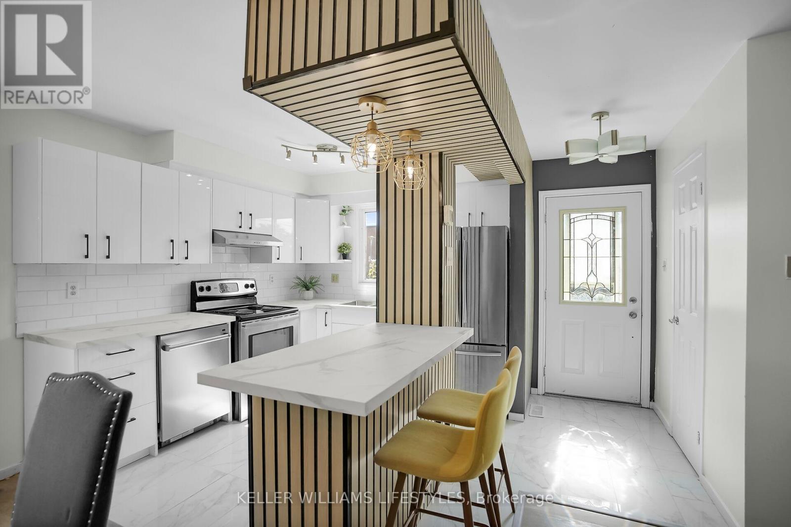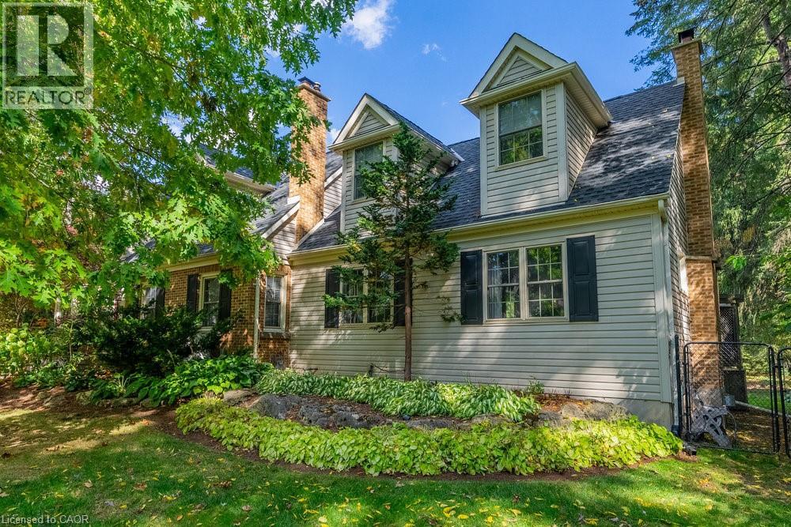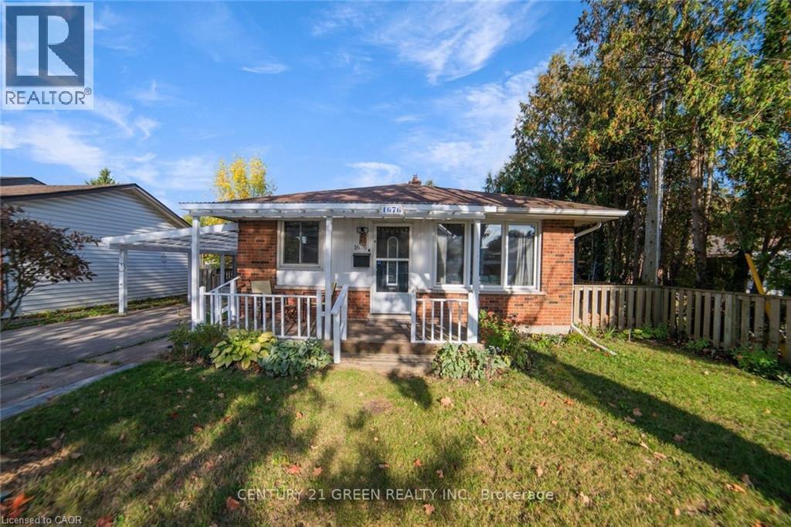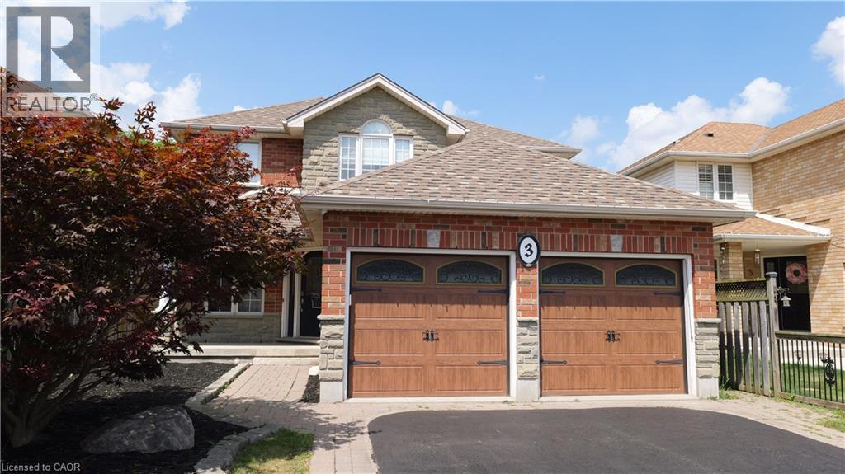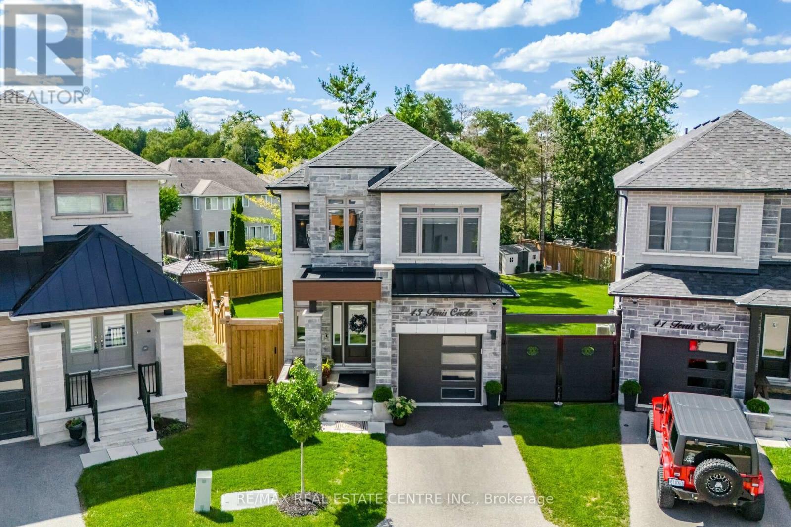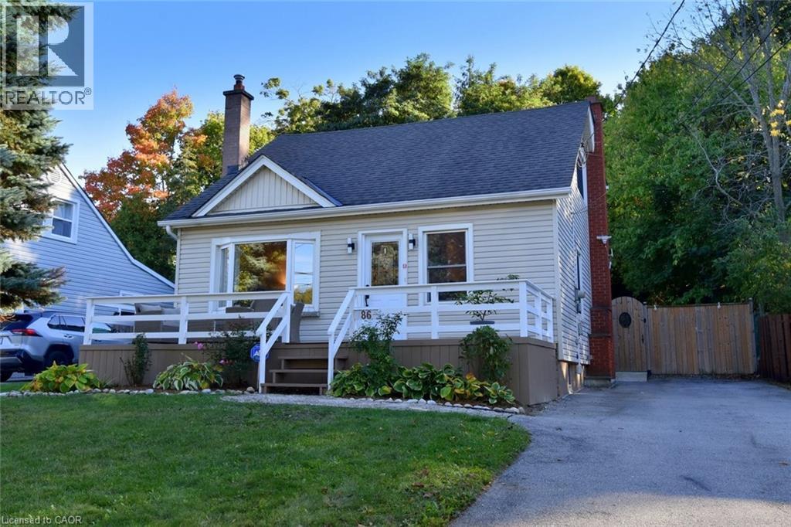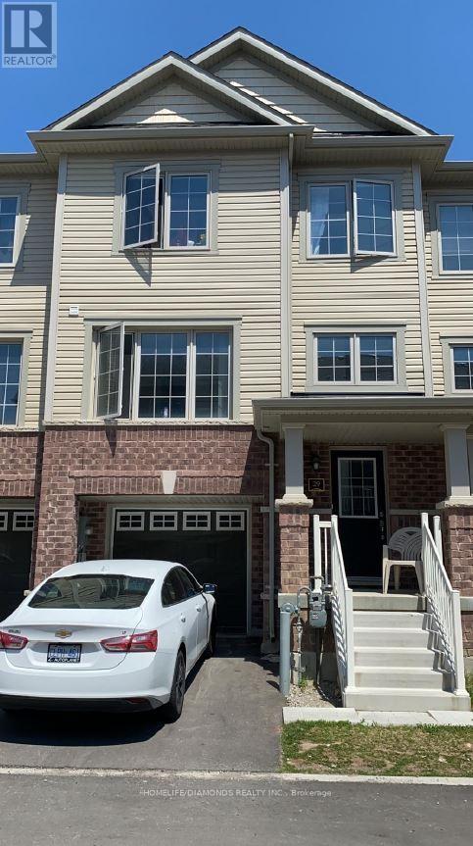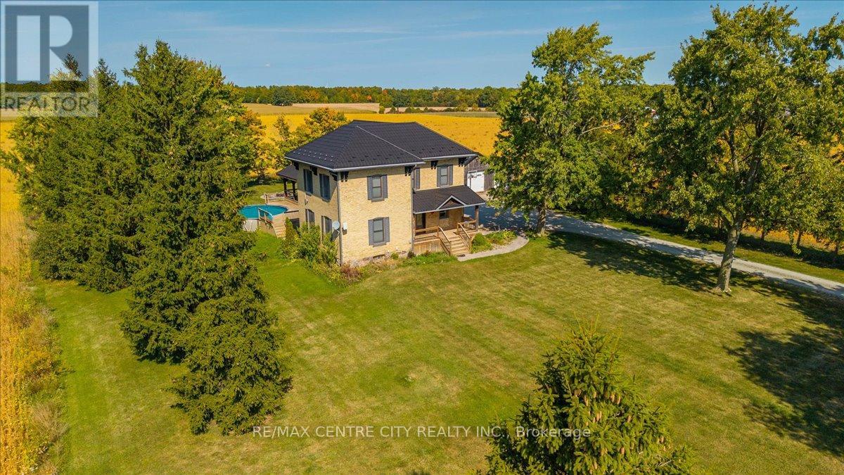- Houseful
- ON
- East Zorra-Tavistock
- N0B
- 86 Jacob St W

86 Jacob St W
86 Jacob St W
Highlights
Description
- Time on Houseful94 days
- Property typeSingle family
- StyleBungalow
- Median school Score
- Mortgage payment
Welcome to 86 Jacob St W in the charming town of Tavistock! This beautifully maintained 3-bedroom, 2-bathroom bungalow is not to be missed. Situated on a premium lot backing onto farmland and located directly across from a park, this home offers both privacy and a wonderful setting. Inside, you'll find a bright, open-concept main floor featuring lovely vaulted ceilings, a stunning fireplace, and a spacious kitchen overlooking the farmland. The kitchen boasts granite countertops, a large peninsula, and stainless steel appliances. The primary bedroom includes a generous walk-in closet, while a bright front bedroom showcases a striking accent wall, adding unique character. Additional features include main floor laundry and a large double-car garage for added convenience. The recently finished basement expands the living space with a large rec room, a beautifully finished bathroom, and a spacious spare bedroom all combining to make this move-in-ready home the perfect choice in a quiet, family-friendly Tavistock neighbourhood. (id:63267)
Home overview
- Cooling Central air conditioning, air exchanger
- Heat source Natural gas
- Heat type Forced air
- Sewer/ septic Sanitary sewer
- # total stories 1
- # parking spaces 6
- Has garage (y/n) Yes
- # full baths 2
- # total bathrooms 2.0
- # of above grade bedrooms 3
- Community features Community centre
- Subdivision Tavistock
- View View
- Lot desc Landscaped
- Lot size (acres) 0.0
- Listing # X12294845
- Property sub type Single family residence
- Status Active
- Recreational room / games room 8.51m X 6.55m
Level: Basement - Bedroom 3.11m X 5.42m
Level: Basement - Bathroom 2.96m X 3.41m
Level: Basement - Primary bedroom 4.2m X 3.96m
Level: Main - Dining room 3.83m X 3.12m
Level: Main - Bathroom 3.12m X 3.44m
Level: Main - Living room 4.25m X 6.27m
Level: Main - Kitchen 3.39m X 3.83m
Level: Main - Bedroom 3.14m X 3.36m
Level: Main - Laundry 3.39m X 1.96m
Level: Main
- Listing source url Https://www.realtor.ca/real-estate/28626965/86-jacob-street-w-east-zorra-tavistock-tavistock-tavistock
- Listing type identifier Idx

$-2,173
/ Month

