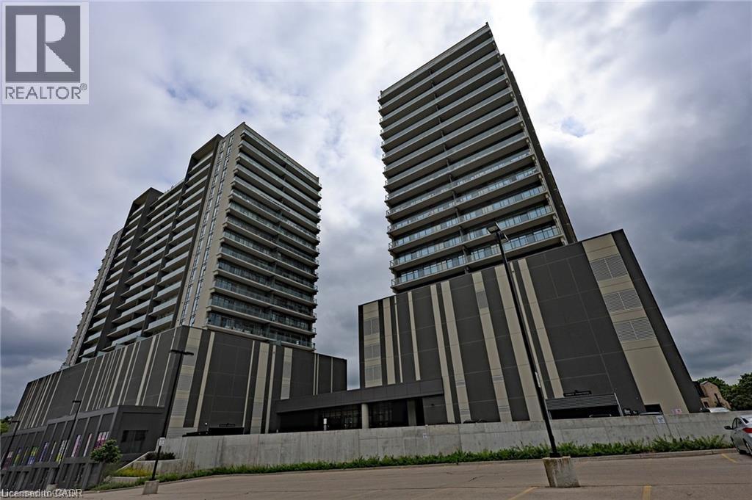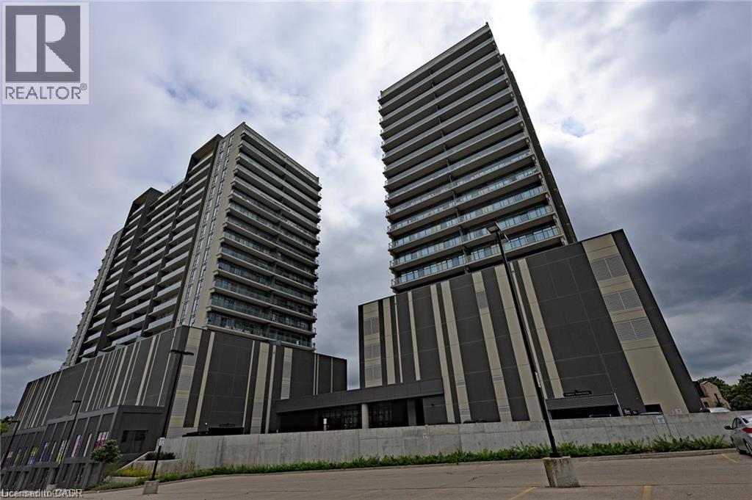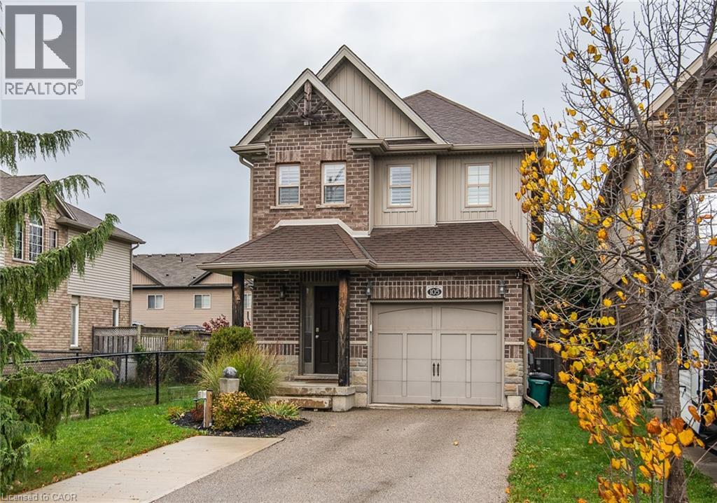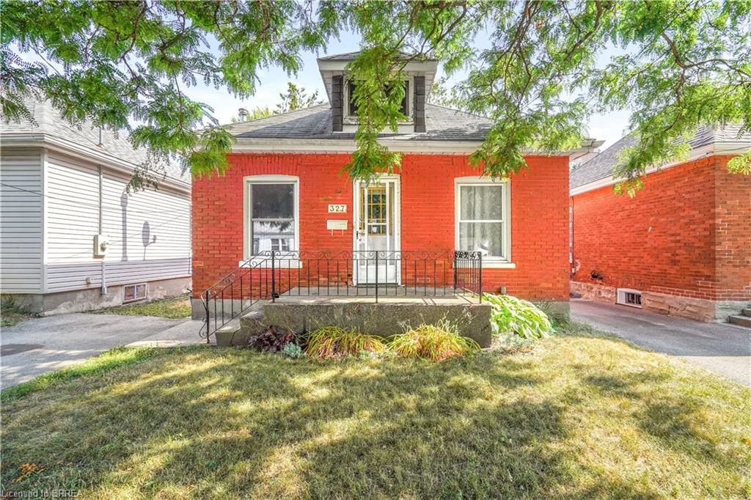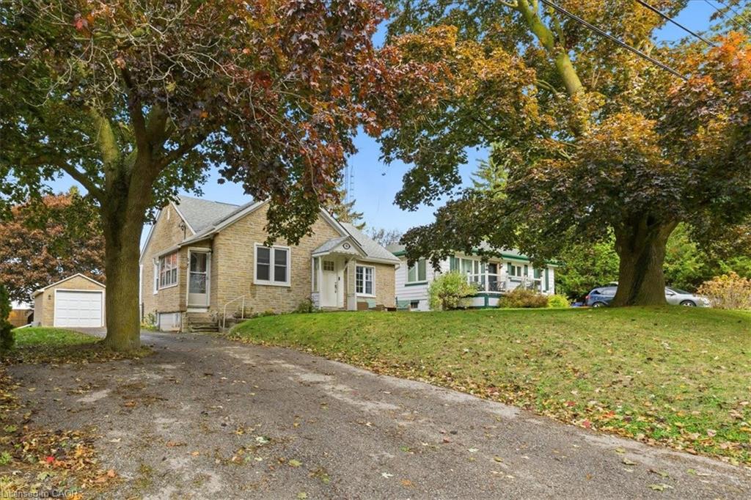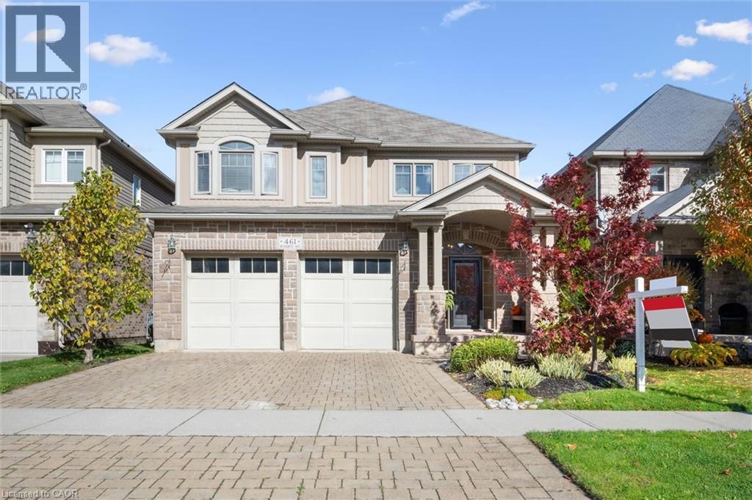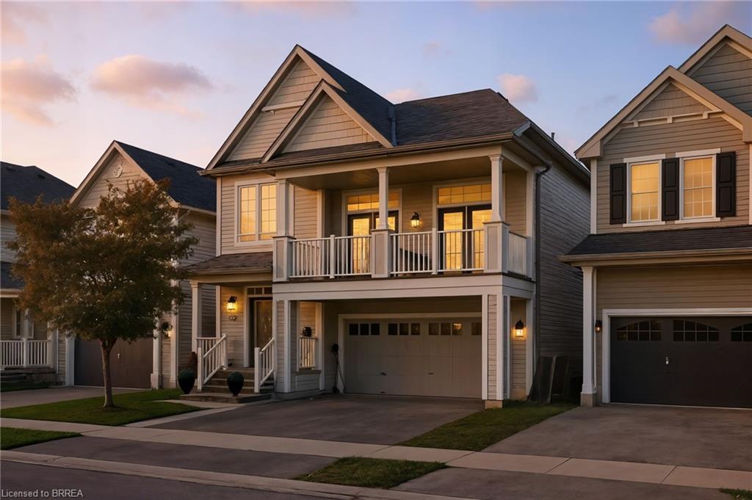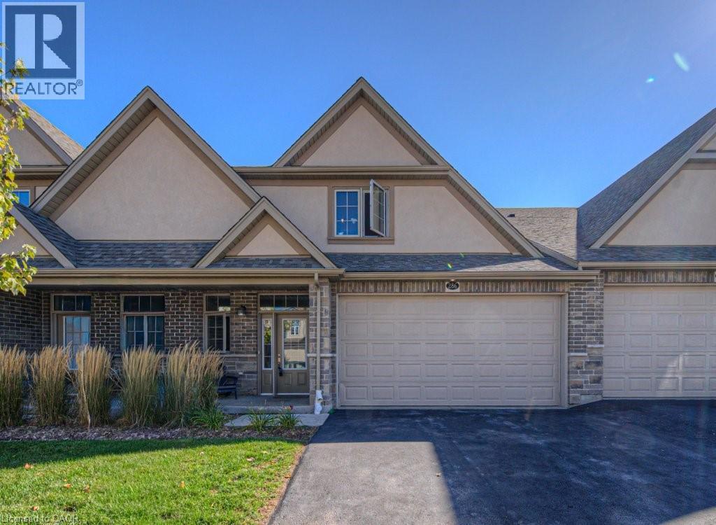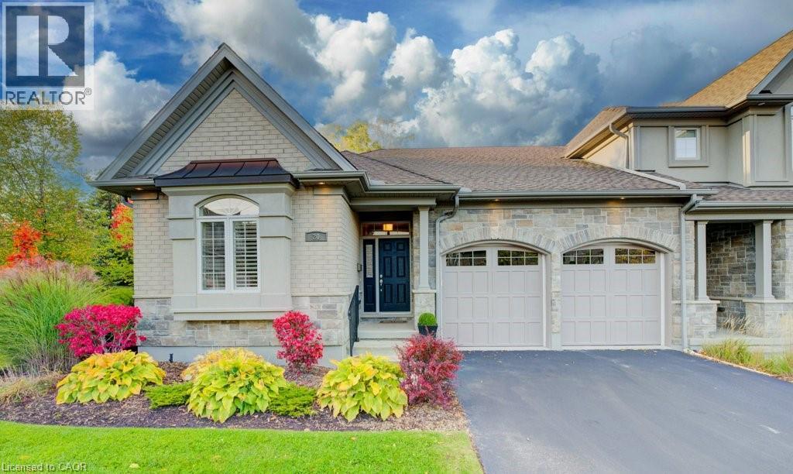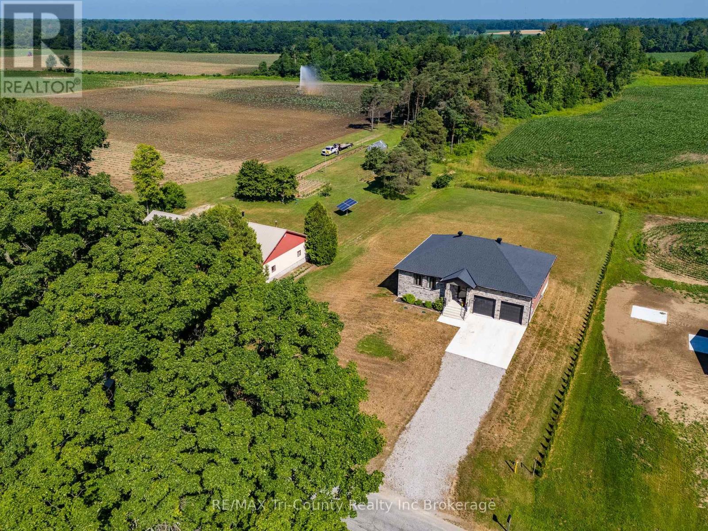- Houseful
- ON
- East Zorra-tavistock
- N0J
- 87 Burton St
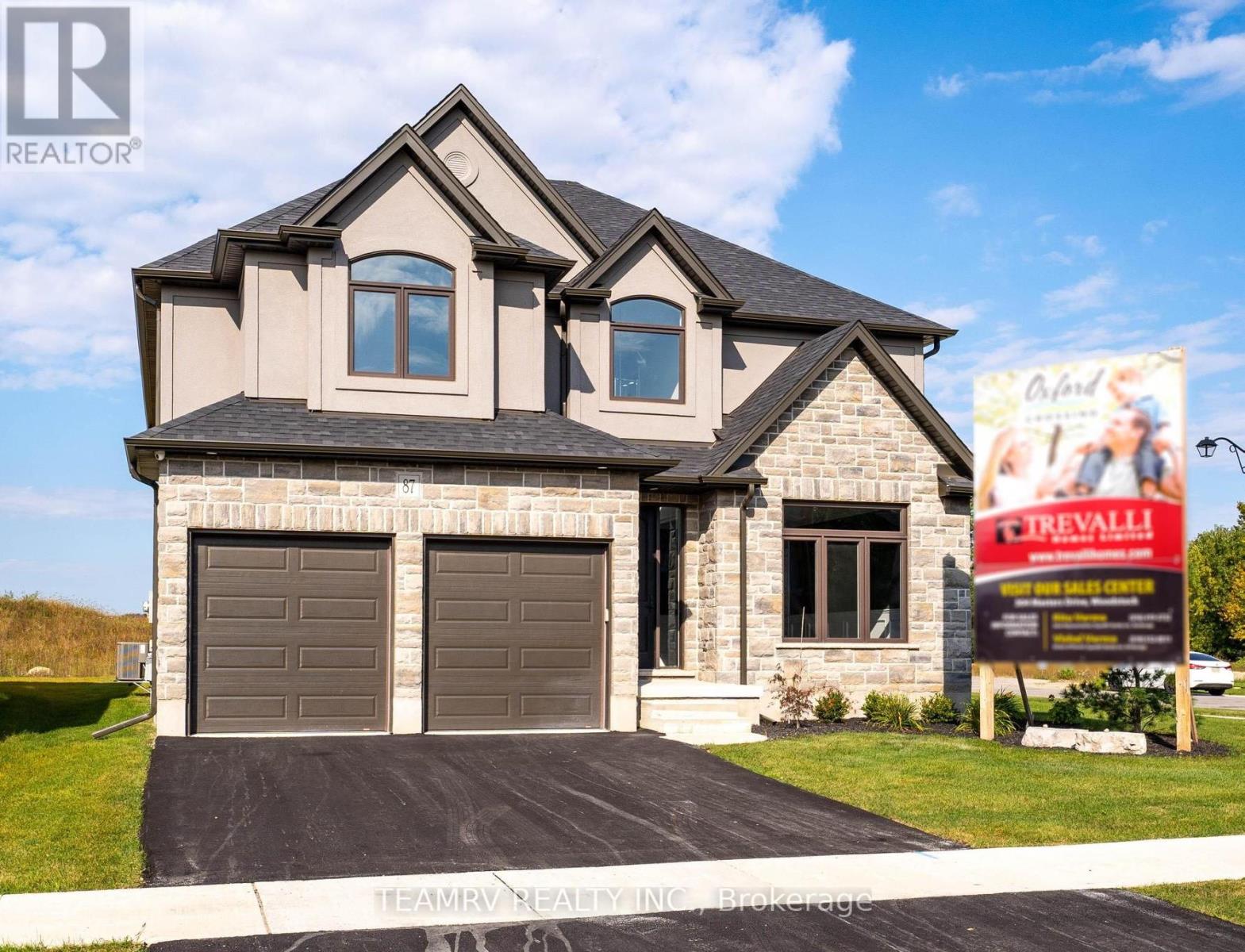
Highlights
This home is
45%
Time on Houseful
13 hours
Home features
Family room
School rated
5.9/10
East Zorra-tavistock
-6%
Description
- Time on Housefulnew 13 hours
- Property typeSingle family
- Median school Score
- Mortgage payment
Builder's Model Home loaded with upgrades - Mansfield Floor Plan - 3148 Sq.ft., Built By Trevalli Homes In Oxford Crossing, A Family-Friendly, New Home Community Located In the Quiet Neighbourhood of Innerkip, Is Sure To Impress You. You Are Welcomed With Open To Above Foyer, Formal Sitting and Dinning Rm, & Sep. Family Rm With Oversized Island In Kitchen On The Main Floor. Second level has Four Bedrooms with three bathrooms and also an extra bonus room. Perfect For Those Looking To Elevate Their Lifestyle With Access To All The Amenities With A Small-Town Vibe. Minutes From School, Golf Course, Downtown Woodstock, 401 & 403. (id:63267)
Home overview
Amenities / Utilities
- Cooling Central air conditioning
- Heat source Natural gas
- Heat type Forced air
- Sewer/ septic Sanitary sewer
Exterior
- # total stories 2
- # parking spaces 4
- Has garage (y/n) Yes
Interior
- # full baths 3
- # half baths 1
- # total bathrooms 4.0
- # of above grade bedrooms 4
- Has fireplace (y/n) Yes
Location
- Subdivision Rural east zorra-tavistock
- Directions 2019025
Overview
- Lot size (acres) 0.0
- Listing # X12227807
- Property sub type Single family residence
- Status Active
Rooms Information
metric
- Loft 5.31m X 4.44m
Level: 2nd - Bedroom 4.04m X 3.28m
Level: 2nd - Primary bedroom 5.33m X 4.27m
Level: 2nd - Bedroom 3.51m X 3.66m
Level: 2nd - Bedroom 3.66m X 3.2m
Level: 2nd - Recreational room / games room 7.01m X 3.66m
Level: Basement - Family room 6.25m X 4.27m
Level: Main - Kitchen 4.67m X 5.64m
Level: Main - Dining room 3.51m X 3.51m
Level: Main - Sitting room 3.51m X 2.74m
Level: Main
SOA_HOUSEKEEPING_ATTRS
- Listing source url Https://www.realtor.ca/real-estate/28483467/87-burton-street-east-zorra-tavistock-rural-east-zorra-tavistock
- Listing type identifier Idx
The Home Overview listing data and Property Description above are provided by the Canadian Real Estate Association (CREA). All other information is provided by Houseful and its affiliates.

Lock your rate with RBC pre-approval
Mortgage rate is for illustrative purposes only. Please check RBC.com/mortgages for the current mortgage rates
$-3,200
/ Month25 Years fixed, 20% down payment, % interest
$
$
$
%
$
%

Schedule a viewing
No obligation or purchase necessary, cancel at any time
Nearby Homes
Real estate & homes for sale nearby

