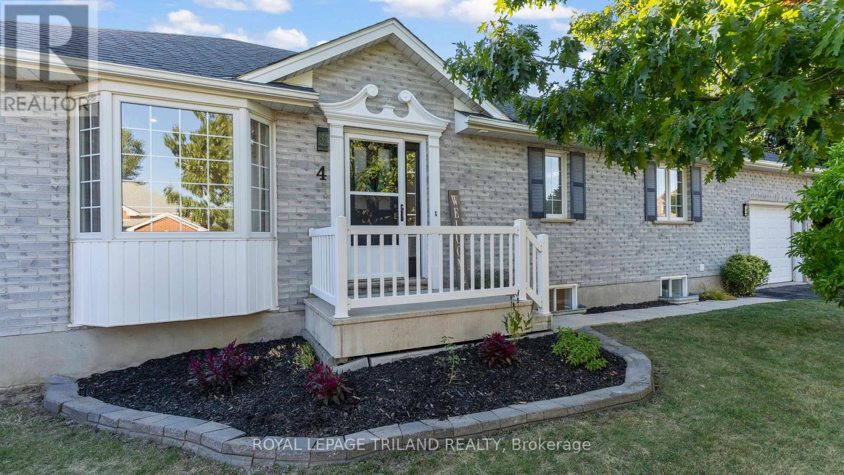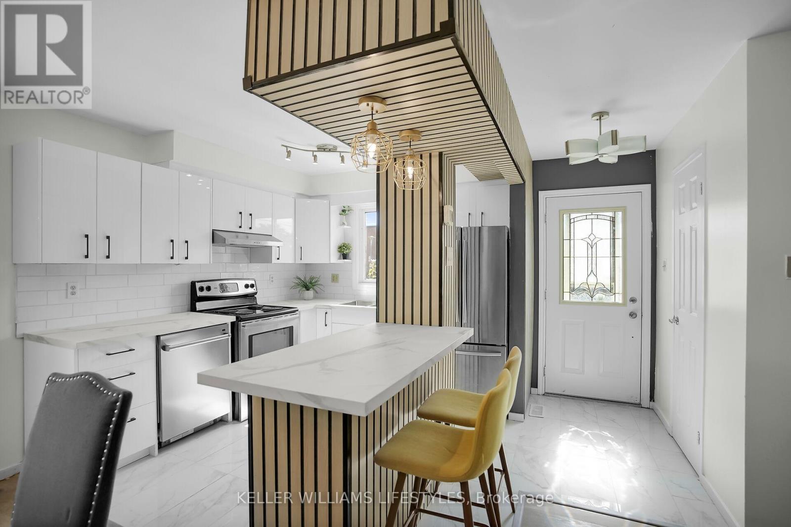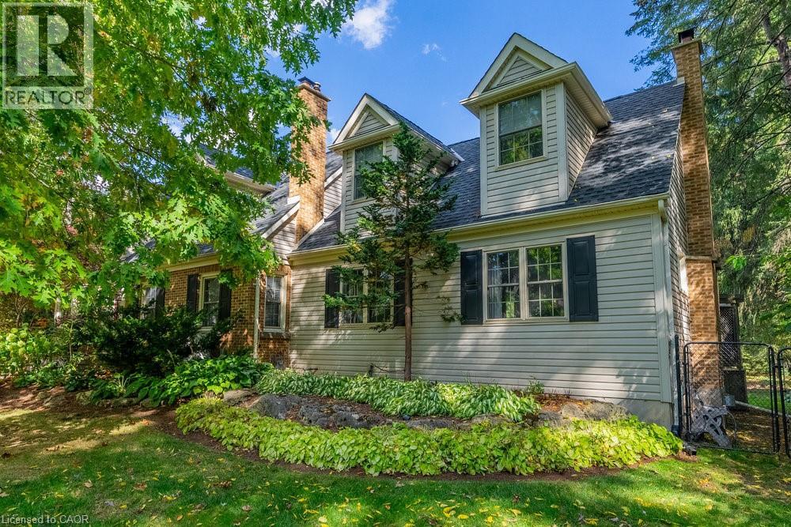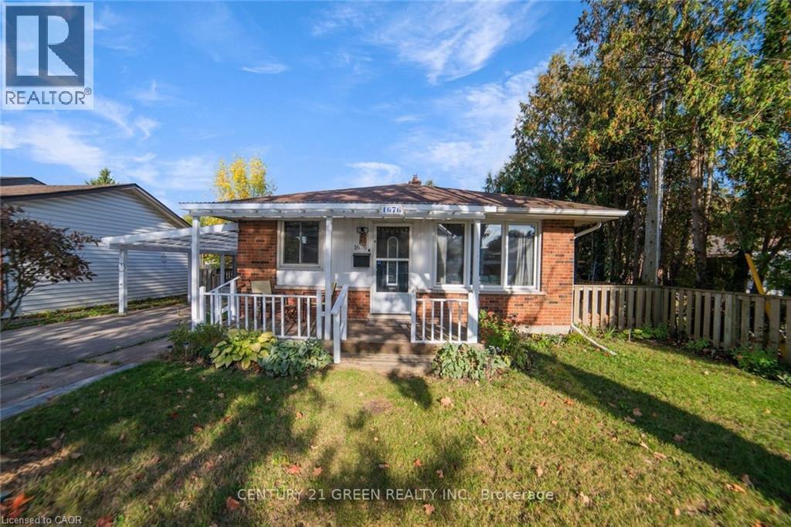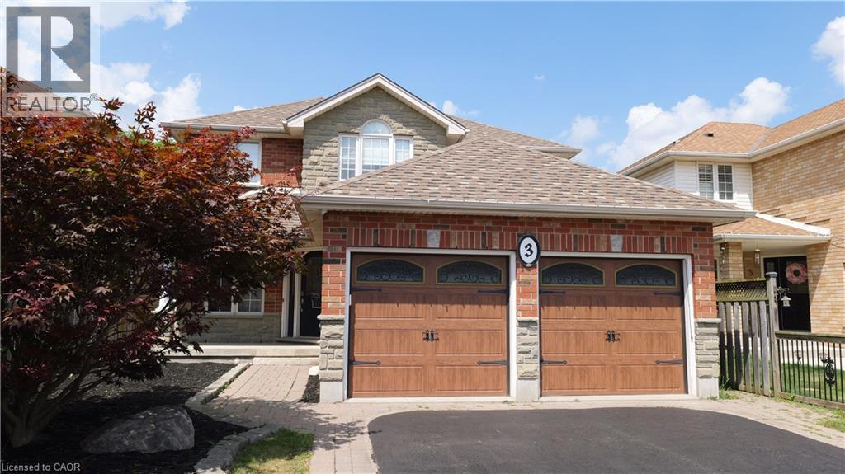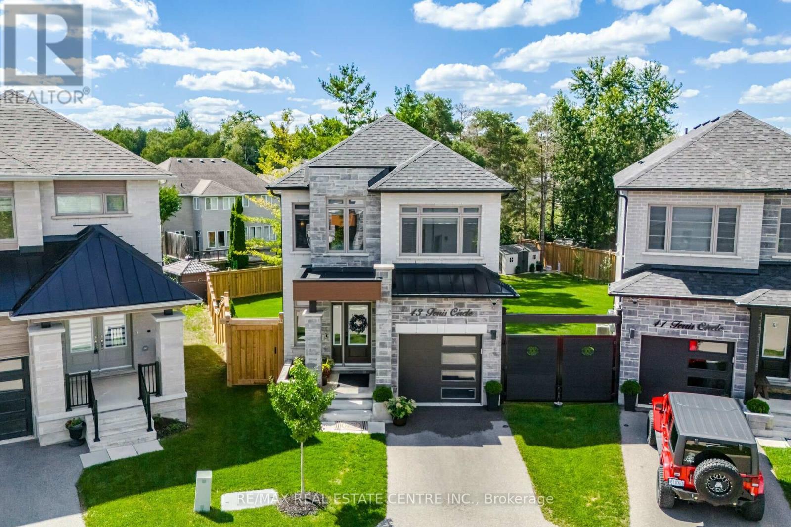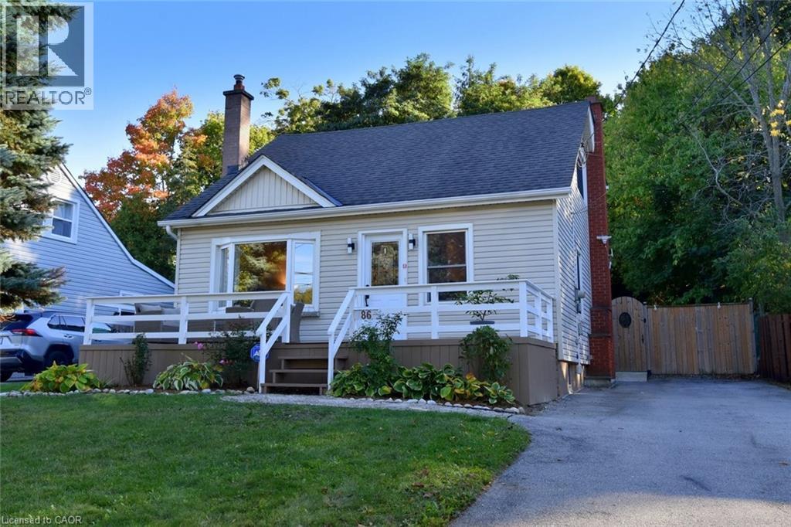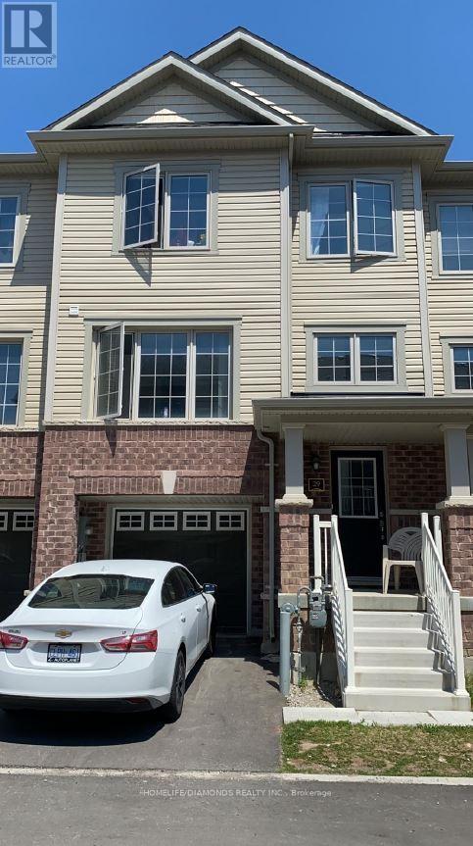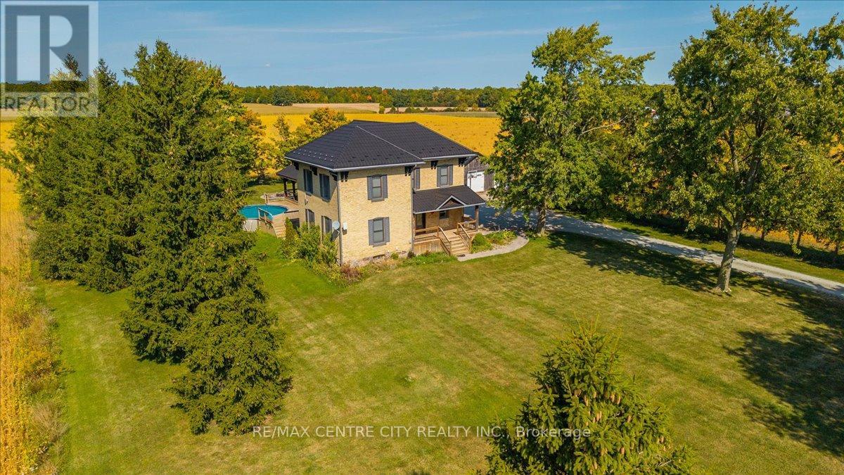- Houseful
- ON
- East Zorra-Tavistock
- N0B
- 17 Diamond St
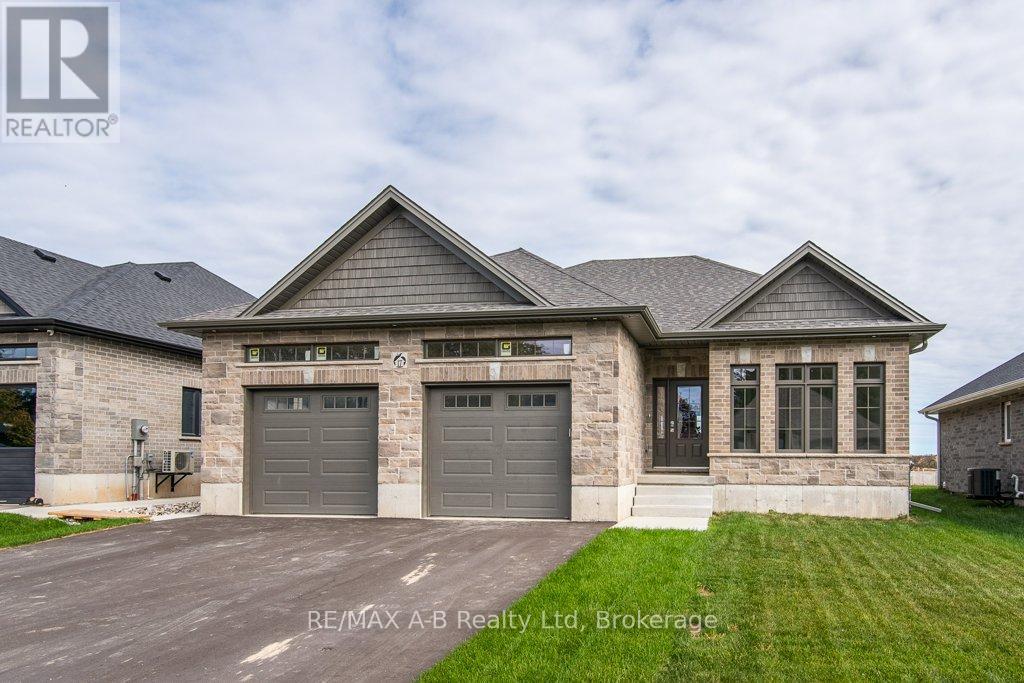
Highlights
Description
- Time on Houseful49 days
- Property typeSingle family
- StyleBungalow
- Median school Score
- Mortgage payment
New Apple Homes Bungalow with flexible closing date, possible quick possession. Quality Apple Homes construction with extended garage 24.6 ft x 26.7 ft . Now complete and ready for quick possession. Tasteful mix of Stone and Brick on complete main floor. This popular Envy Jr layout features 2 Bedrooms, 2 Baths, oversized double car garage and 1430 sqft of living space! Large open concept main floor that features, 9ft main floor ceilings with vaulted great room. Large kitchen island with separate dining room with raised ceiling. Custom quality kitchen, main floor with open staircase to basement. Main floor laundry, Primary bedroom with luxury ensuite boasts a large oversized tile/glass shower, separate Soaker tub and walk-in closet. Other great features include owned on demand water heater, A/C, asphalt drive, and sodded lot all on a large 54 x115 ft lot. Taxes not yet assessed and established. (id:63267)
Home overview
- Cooling Central air conditioning, air exchanger
- Heat source Natural gas
- Heat type Forced air
- Sewer/ septic Sanitary sewer
- # total stories 1
- # parking spaces 4
- Has garage (y/n) Yes
- # full baths 2
- # total bathrooms 2.0
- # of above grade bedrooms 2
- Flooring Tile, carpeted
- Has fireplace (y/n) Yes
- Subdivision Tavistock
- Lot size (acres) 0.0
- Listing # X12372795
- Property sub type Single family residence
- Status Active
- Laundry 2.46m X 2.04m
Level: Main - Great room 5.51m X 4.08m
Level: Main - Bathroom 2.77m X 2.59m
Level: Main - Foyer 2.28m X 1.76m
Level: Main - Bathroom 3m X 1.73m
Level: Main - Laundry 2.99m X 1.95m
Level: Main - Kitchen 4.6m X 3.56m
Level: Main - Dining room 3.56m X 3.07m
Level: Main - Bedroom 3.38m X 3.26m
Level: Main - Primary bedroom 4.17m X 3.87m
Level: Main
- Listing source url Https://www.realtor.ca/real-estate/28796221/17-diamond-street-east-zorra-tavistock-tavistock-tavistock
- Listing type identifier Idx

$-2,495
/ Month

