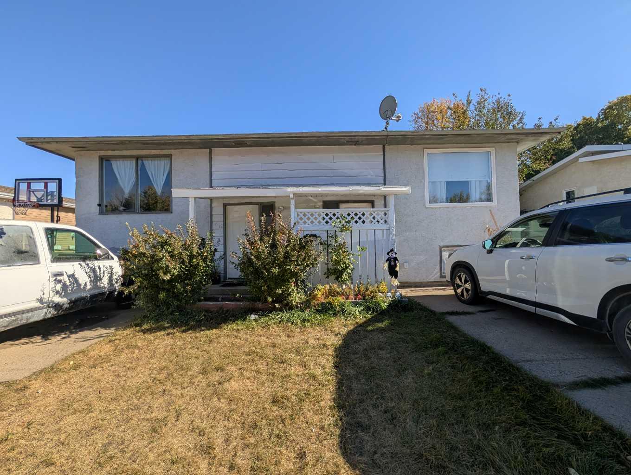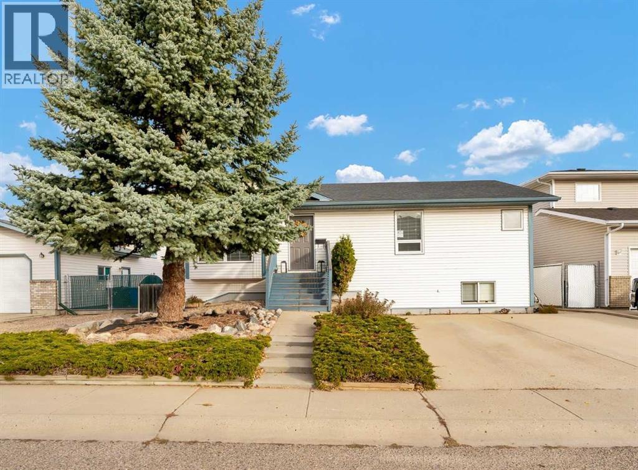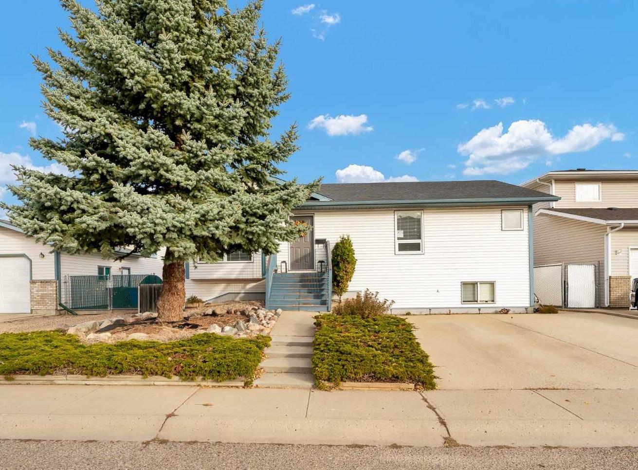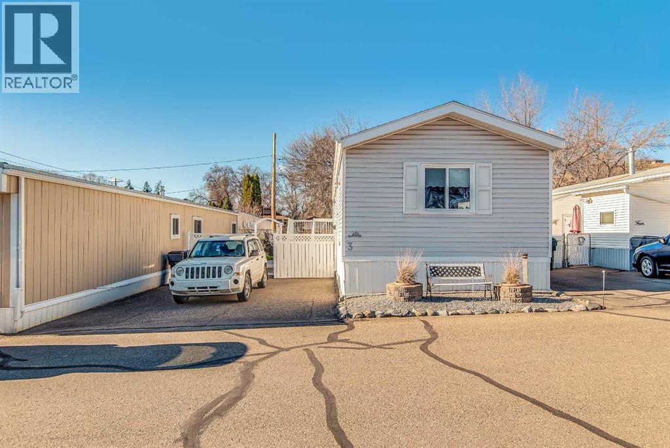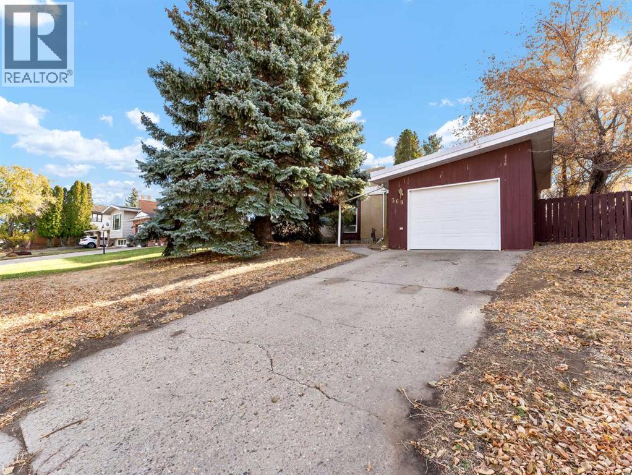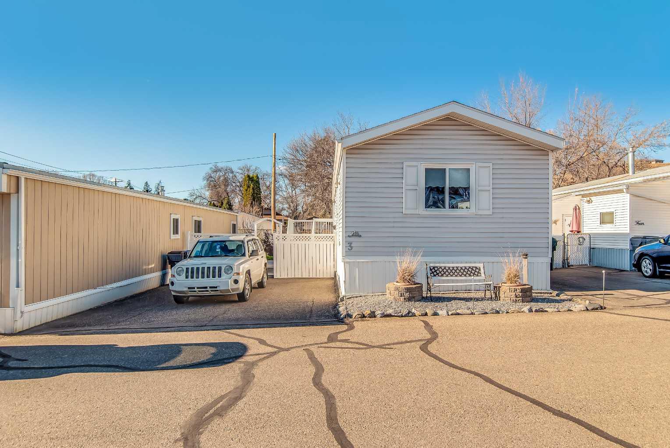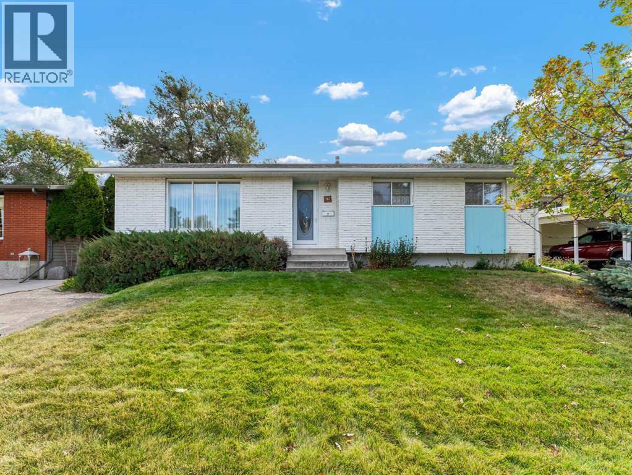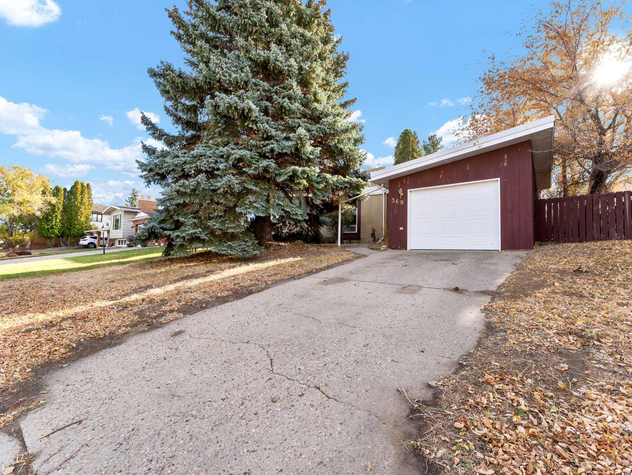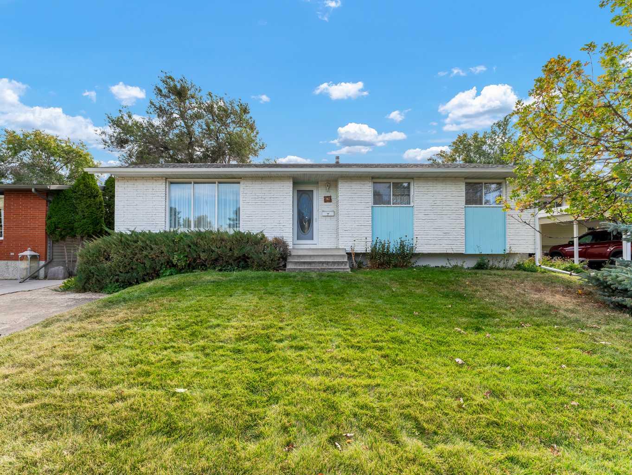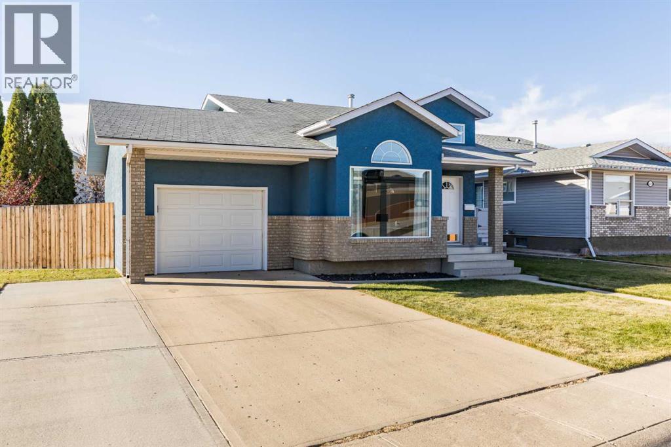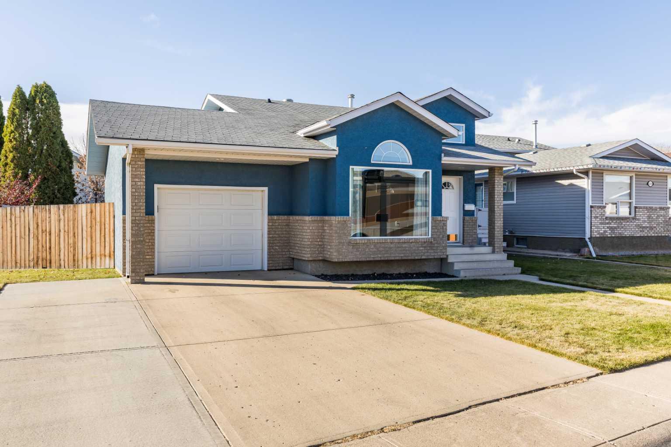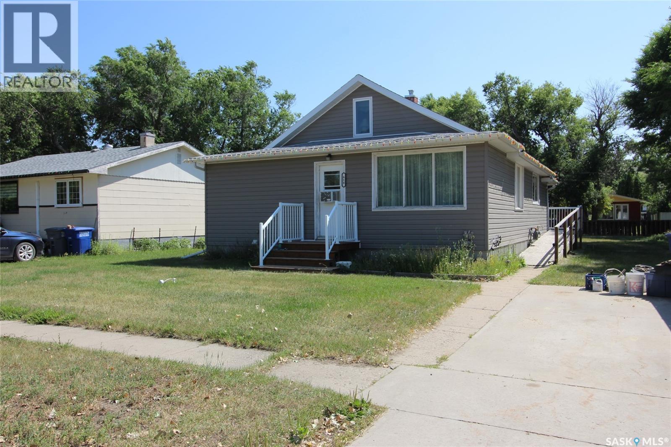
Highlights
Description
- Home value ($/Sqft)$87/Sqft
- Time on Houseful69 days
- Property typeSingle family
- Year built1951
- Mortgage payment
Spacious Family Home with Massive Yard & Dream Garage in Eastend. This well-cared-for property is ready for immediate possession and offers incredible space inside and out. Step through the back door into a generous mudroom—perfect for keeping things organized while welcoming guests. The heart of the home is the open-concept kitchen, complete with abundant cabinetry and room for a formal dining area that flows seamlessly into the bright and inviting living room. Just off the main living space, you’ll find three comfortable bedrooms showcasing a peek of the original hardwood floors, along with a full 4-piece bath featuring extra storage. Upstairs, a fourth bedroom and a versatile loft space provide the perfect retreat for hobbies, a home office, or a cozy reading nook. The fully developed lower level expands your living space with a family room, second 3-piece bathroom, bonus room, and a massive storage area with built-in shelving. Outdoor living is just as impressive, with a spacious back deck overlooking the expansive yard—ideal for kids, pets, gardening, or simply soaking up the sunshine. And for the handyman or hobbyist, the 39' x 20' detached garage is a dream come true. Fully electrified, equipped with an overhead door, diesel heater, and set up as a workshop, it’s the ultimate space for projects, storage, or toys. With endless possibilities and room for the whole family, this Eastend property is one you won’t want to miss! (id:63267)
Home overview
- Heat source Natural gas
- Heat type Forced air
- # total stories 2
- Fencing Partially fenced
- Has garage (y/n) Yes
- # full baths 2
- # total bathrooms 2.0
- # of above grade bedrooms 3
- Directions 1624494
- Lot desc Lawn, garden area
- Lot dimensions 14400
- Lot size (acres) 0.33834586
- Building size 1611
- Listing # Sk016649
- Property sub type Single family residence
- Status Active
- Bedroom 3.099m X 3.404m
Level: 2nd - Loft 2.21m X 4.394m
Level: 2nd - Storage 2.134m X 3.658m
Level: Basement - Family room 7.061m X 3.658m
Level: Basement - Bonus room 2.845m X 2.896m
Level: Basement - Laundry 3.886m X 2.921m
Level: Basement - Bathroom (# of pieces - 3) 2.007m X 1.93m
Level: Basement - Living room 6.96m X 4.572m
Level: Main - Bathroom (# of pieces - 4) 1.524m X 2.235m
Level: Main - Bedroom 2.565m X 3.556m
Level: Main - Bedroom 4.648m X 2.692m
Level: Main - Enclosed porch 2.591m X 1.676m
Level: Main - Kitchen 3.15m X 4.572m
Level: Main
- Listing source url Https://www.realtor.ca/real-estate/28777279/614-front-street-eastend
- Listing type identifier Idx

$-373
/ Month

