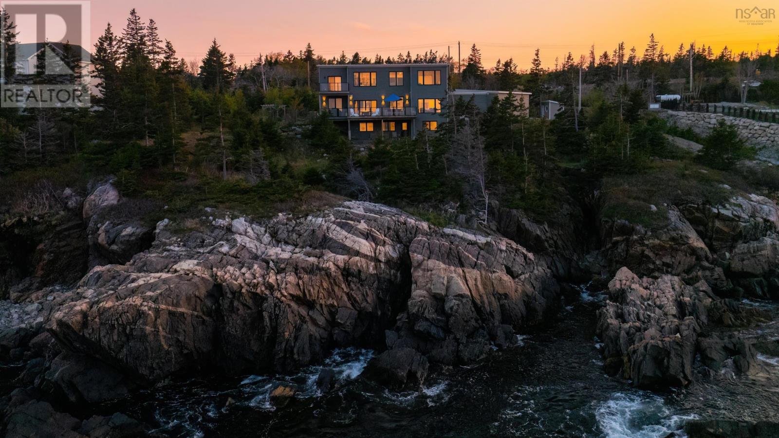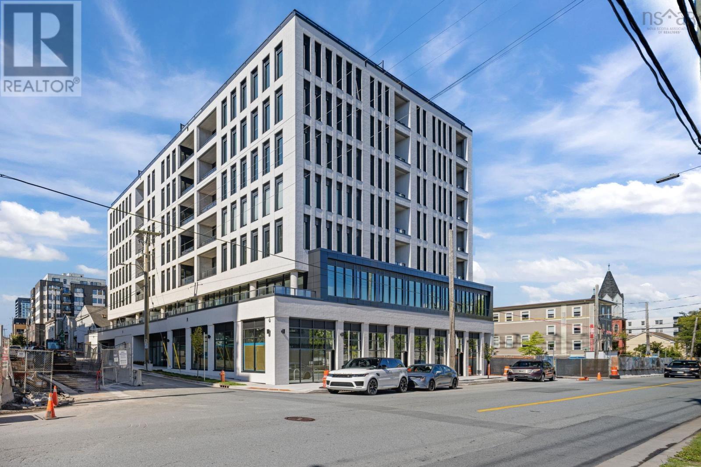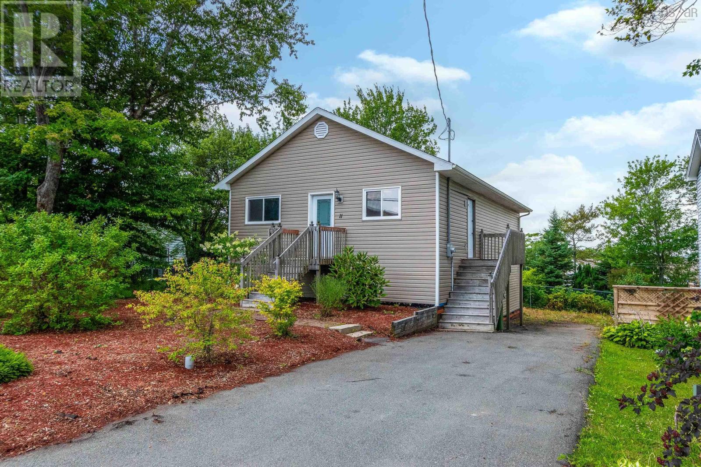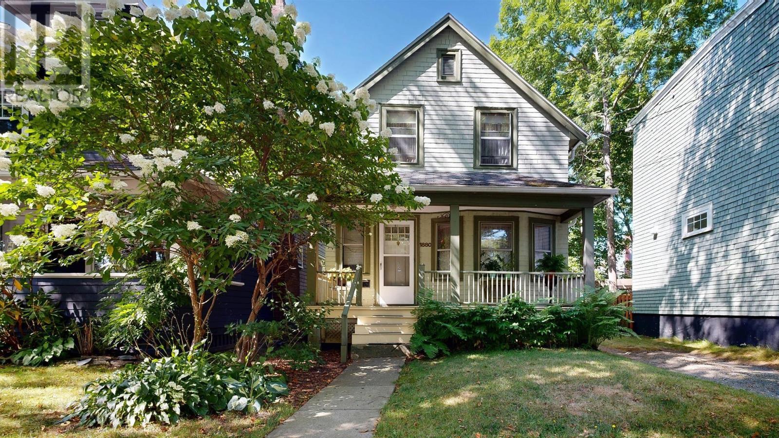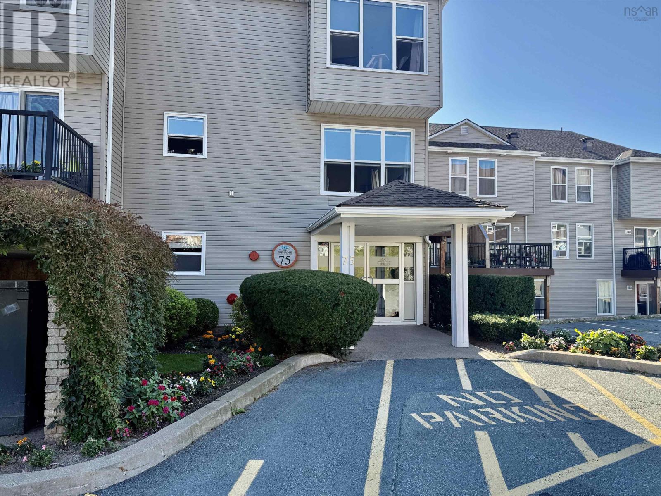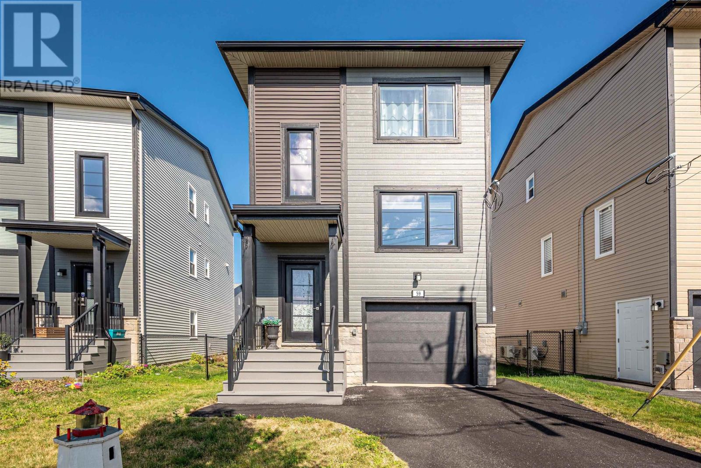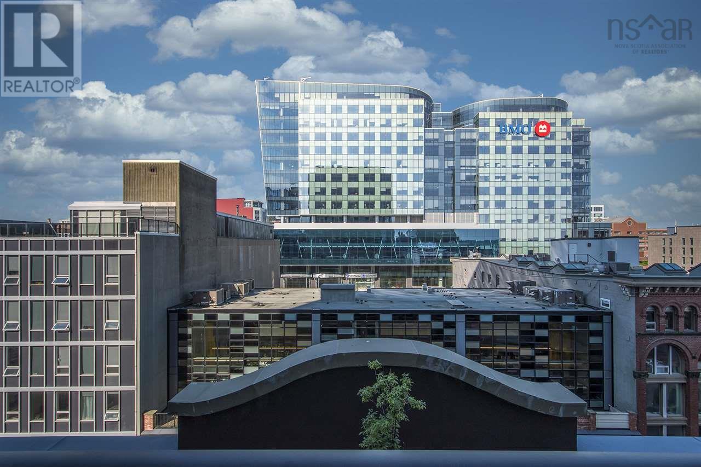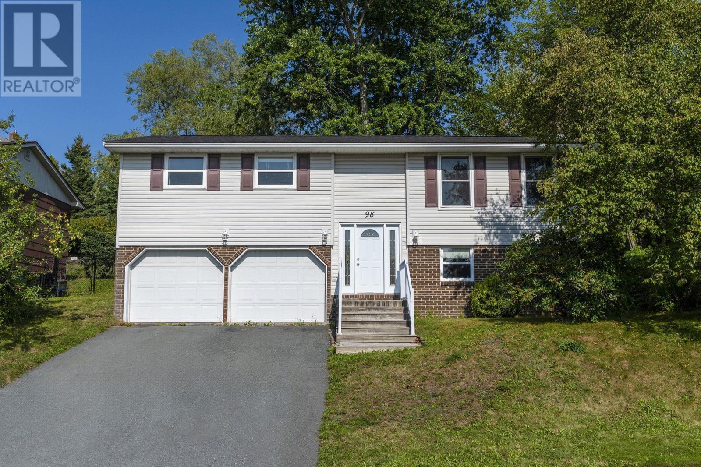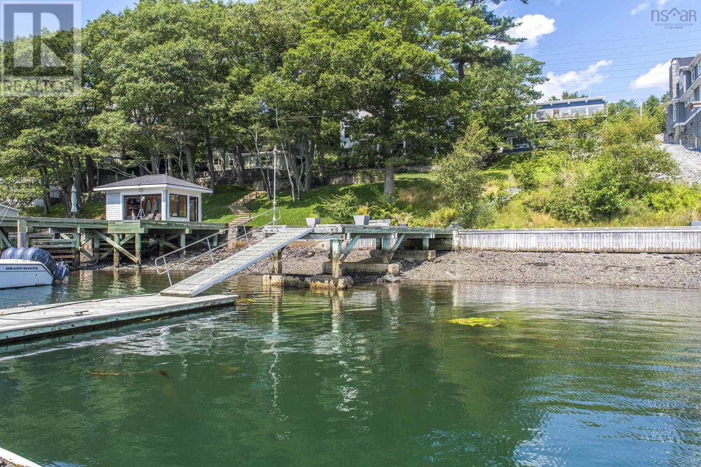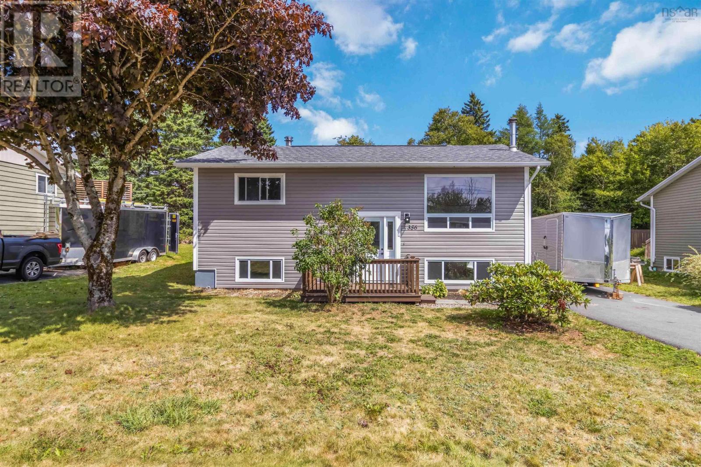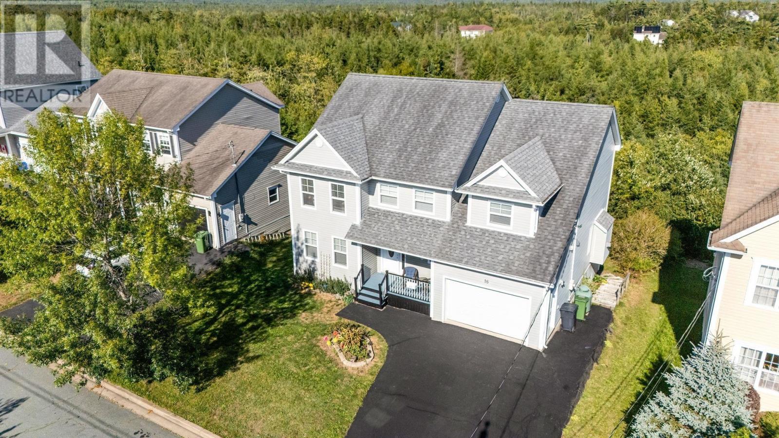- Houseful
- NS
- Eastern Passage
- Eastern Passage
- 23 Moonlit Ridge Unit 21b
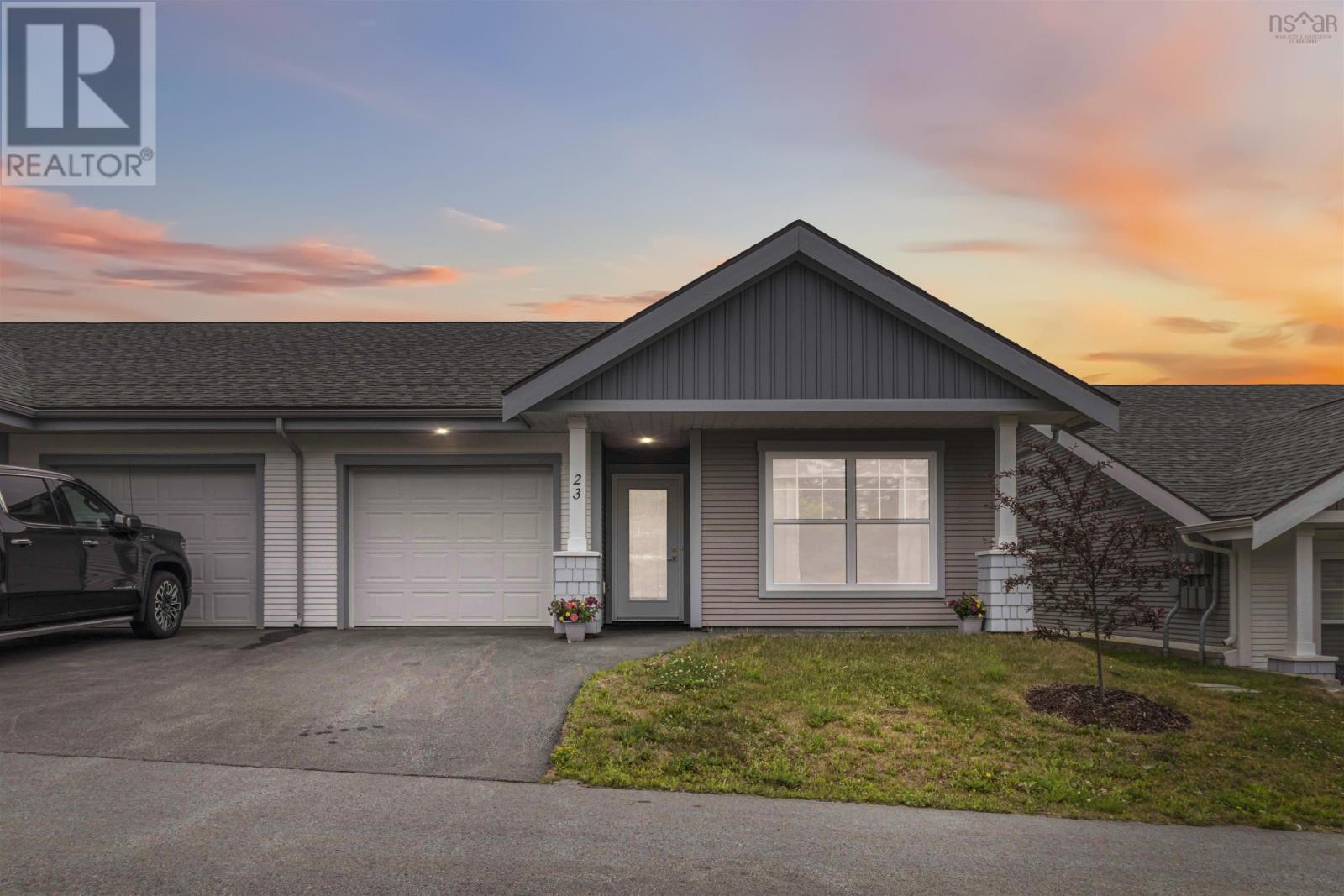
23 Moonlit Ridge Unit 21b
23 Moonlit Ridge Unit 21b
Highlights
Description
- Home value ($/Sqft)$403/Sqft
- Time on Houseful49 days
- Property typeSingle family
- Neighbourhood
- Year built2022
- Mortgage payment
Nestled in the beautiful private community, The Village at Fisherman's Cove, 23 Moonlit Ridge is a fresh and bright 3 year old home. The heart of this home resides in its open floor plan, offering a welcoming space for both relaxation and entertainment. A large kitchen island serves as a central gathering point, complemented by shaker cabinets and stone countertops, creating a functional and stylish culinary space. Just next to the kitchen you'll find a large walk-in pantry. The first bedroom is filled with light from the front of the house and has a full bath just steps away. The primary bedroom offers a private ensuite bathroom, creating a personal retreat within the home. Within the bathroom, a double vanity and walk in shower create a spa-like experience. A walk-in closet provides generous storage. Outside, a porch welcomes you, while a patio and balcony extend the living space outdoors. The community has a beautiful clubhouse with a meeting room and large hall; a guest suite that can be rented by out of town visitors; and a heated inground pool. This property offers a lifestyle of comfort and convenience. (id:63267)
Home overview
- Cooling Heat pump
- Has pool (y/n) Yes
- Sewer/ septic Municipal sewage system
- # total stories 1
- Has garage (y/n) Yes
- # full baths 2
- # total bathrooms 2.0
- # of above grade bedrooms 2
- Flooring Ceramic tile, laminate
- Community features School bus
- Subdivision Eastern passage
- Lot desc Landscaped
- Lot size (acres) 0.0
- Building size 1216
- Listing # 202518068
- Property sub type Single family residence
- Status Active
- Great room 18.6m X 14.1m
Level: Main - Kitchen 8.9m X 12m
Level: Main - Ensuite (# of pieces - 2-6) 12m X 8.1m
Level: Main - Foyer 17.11m X 4.6m
Level: Main - Bedroom 12.7m X 12.4m
Level: Main - Primary bedroom 14.4m X 13.9m
Level: Main - Bathroom (# of pieces - 1-6) 9.9m X 4.1m
Level: Main
- Listing source url Https://www.realtor.ca/real-estate/28624352/21b-23-moonlit-ridge-eastern-passage-eastern-passage
- Listing type identifier Idx

$-856
/ Month

