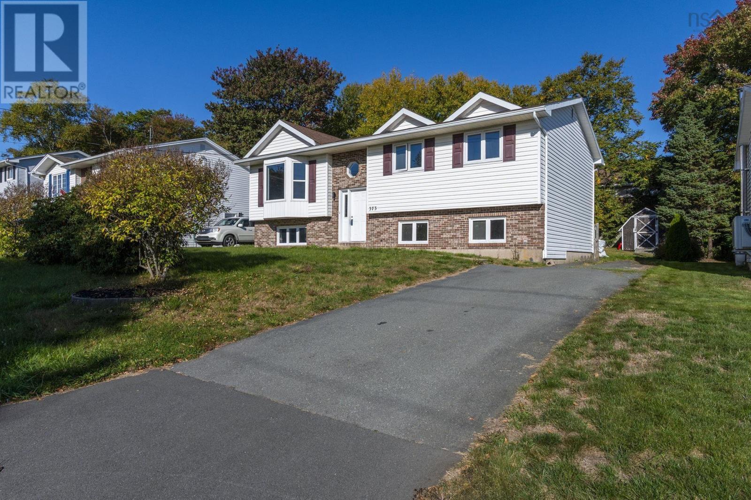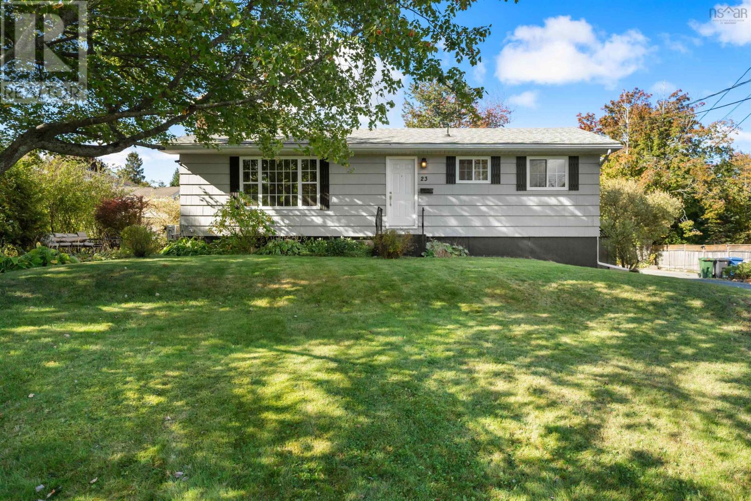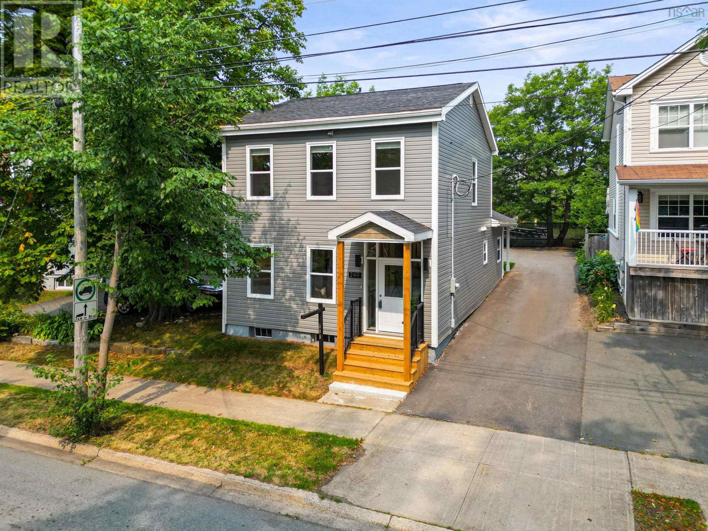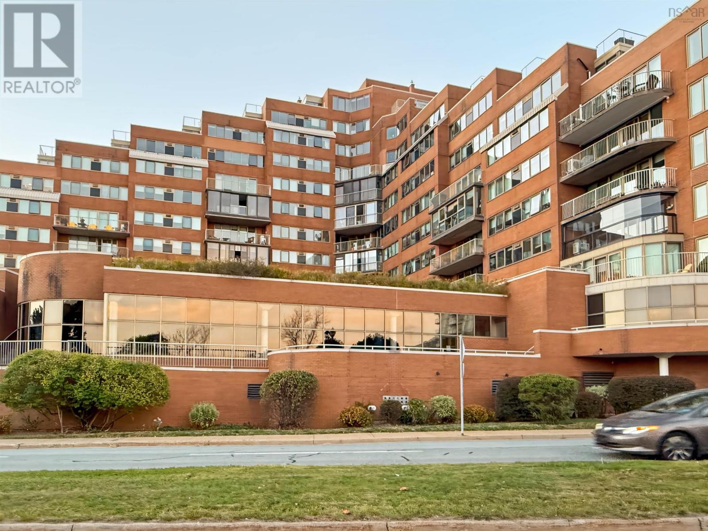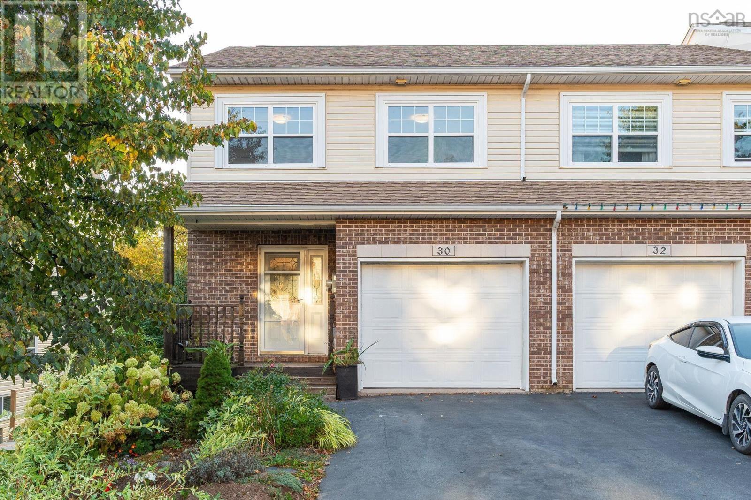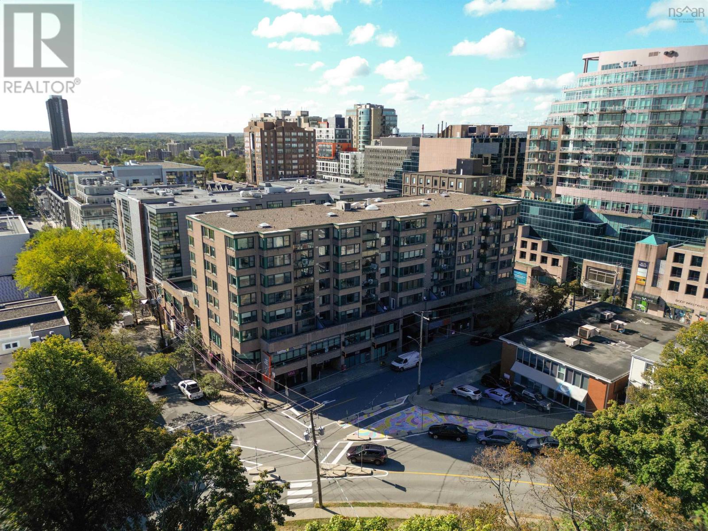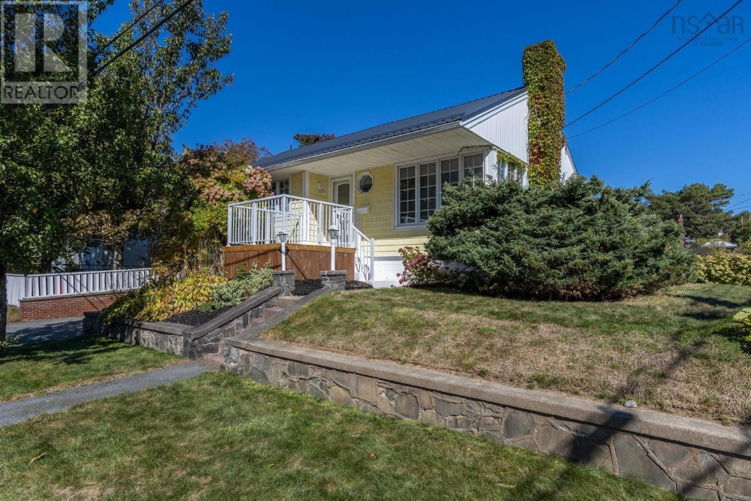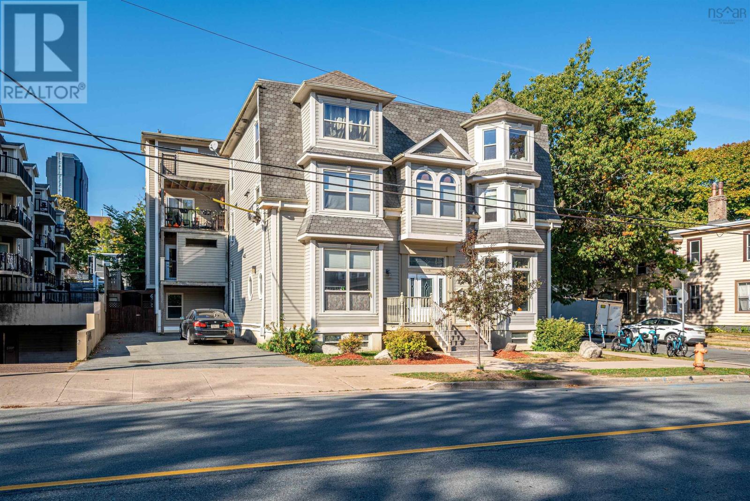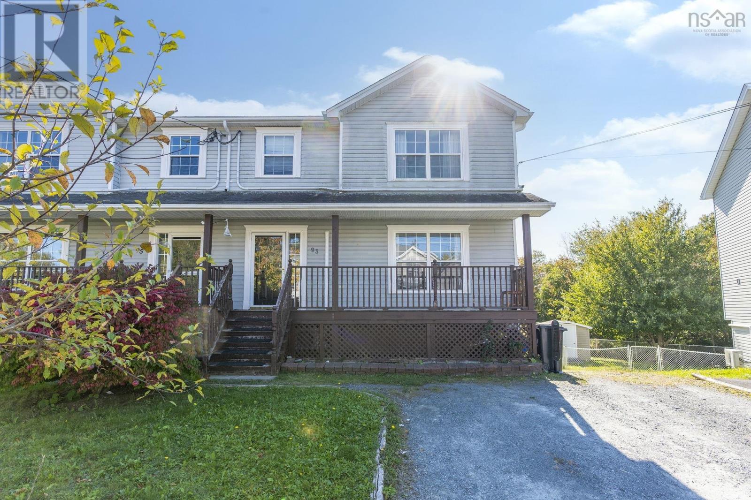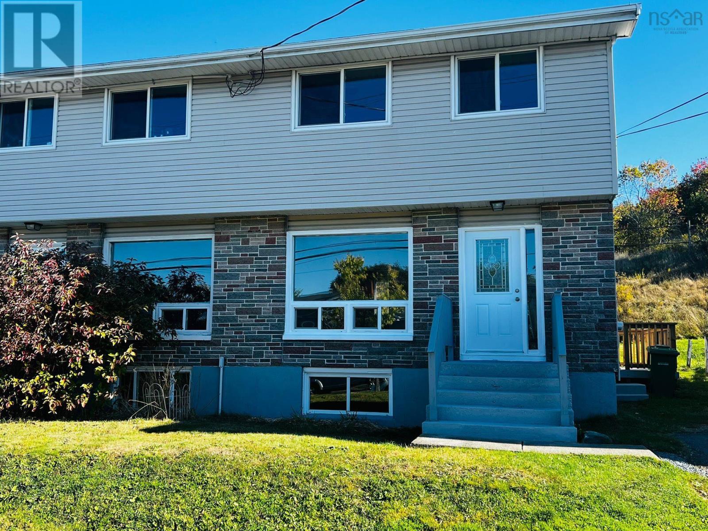- Houseful
- NS
- Eastern Passage
- Eastern Passage
- 42 Hornes Rd #a
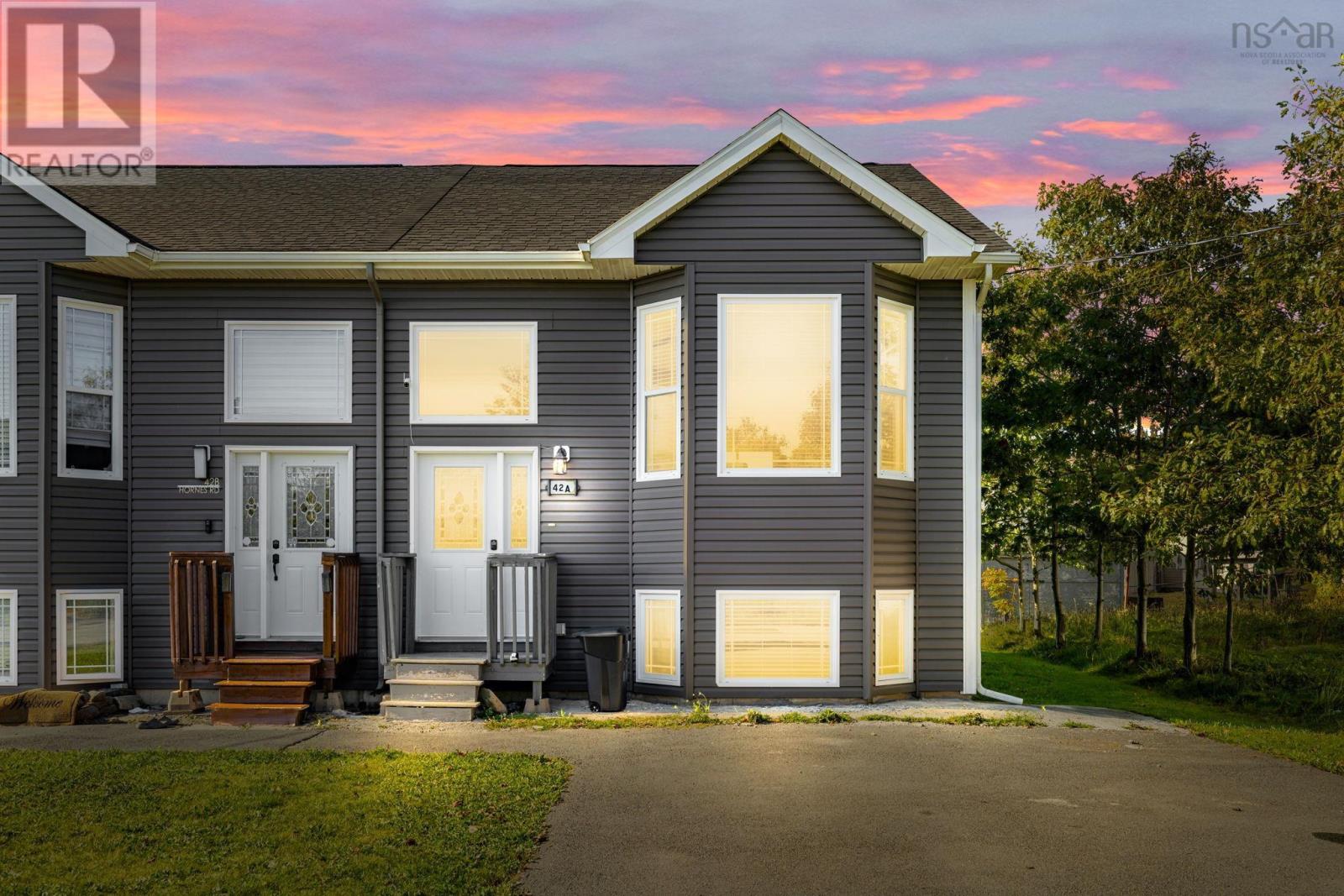
42 Hornes Rd #a
42 Hornes Rd #a
Highlights
Description
- Home value ($/Sqft)$352/Sqft
- Time on Housefulnew 20 hours
- Property typeSingle family
- Neighbourhood
- Lot size4,513 Sqft
- Year built2013
- Mortgage payment
This beautifully maintained semi-detached home in Eastern Passage stands out with its main floor custom birch kitchen, complete with an island, stainless steel appliances, tons of cabinets and plenty of counter space. Soaring 9-foot ceilings create an airy, open-concept layout of the kitchen, living & dining nook thats perfect for entertaining family & friends. Youll also love the high-quality laminate flooring throughout. A 2 piece powder room completes this level. Downstairs you'll find the 3 bedrooms & full bath (including double sinks!). The primary bedroom is generously sized, easily fitting a king bed, and comes with a walk-in closet. The second and third bedroom are also on the larger size which makes the home perfect for young families or couples needing work from home spaces. Move-in ready and perfect for first-time buyers this home won't last long. Book your viewing today! (id:63267)
Home overview
- Sewer/ septic Municipal sewage system
- # total stories 1
- # full baths 1
- # half baths 1
- # total bathrooms 2.0
- # of above grade bedrooms 3
- Flooring Ceramic tile, hardwood, laminate
- Community features School bus
- Subdivision Eastern passage
- Directions 2007437
- Lot desc Landscaped
- Lot dimensions 0.1036
- Lot size (acres) 0.1
- Building size 1334
- Listing # 202525482
- Property sub type Single family residence
- Status Active
- Bedroom 10.4m X 9.1m
Level: Lower - Bathroom (# of pieces - 1-6) 5.1m X 10.5m
Level: Lower - Bedroom 13.7m X 10.1m
Level: Lower - Laundry 3.9m X 5.1m
Level: Lower - Primary bedroom 14m X 11.1m
Level: Lower - Kitchen 10.9m X 11.1m
Level: Main - Foyer 5.11m X 3.3m
Level: Main - Living room 19.1m X 2210m
Level: Main - Dining room 8.11m X 11.1m
Level: Main - Bathroom (# of pieces - 1-6) 4.7m X 5.2m
Level: Main
- Listing source url Https://www.realtor.ca/real-estate/28970204/42a-hornes-road-eastern-passage-eastern-passage
- Listing type identifier Idx

$-1,253
/ Month

