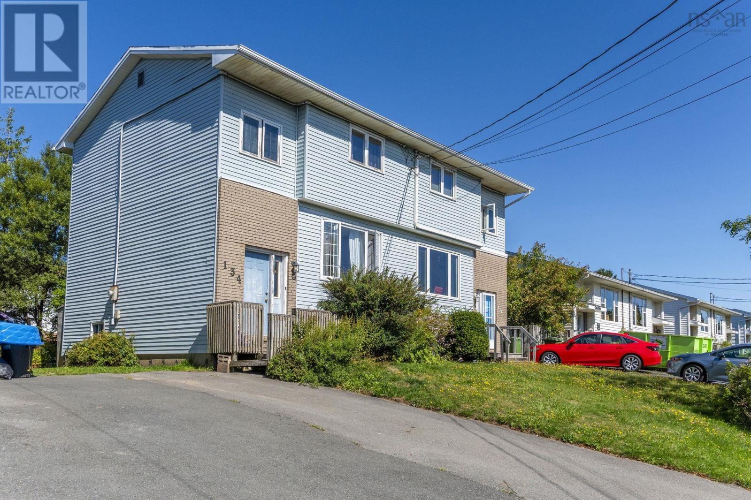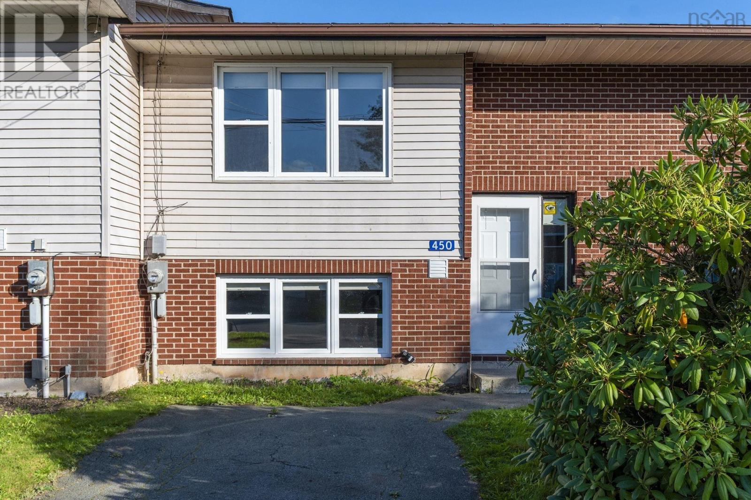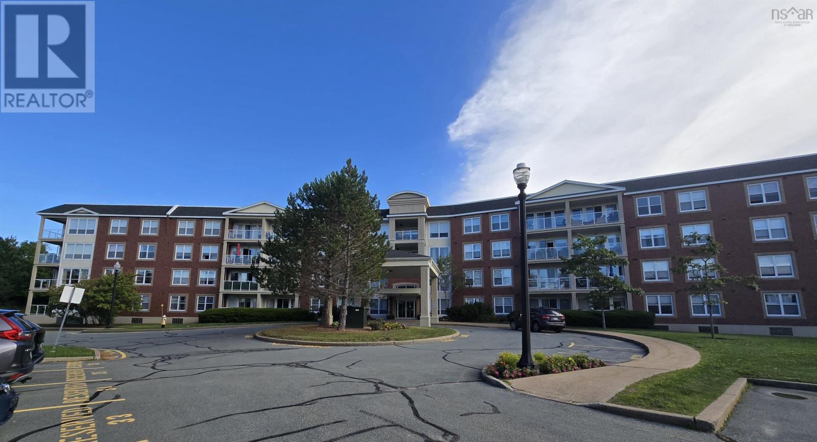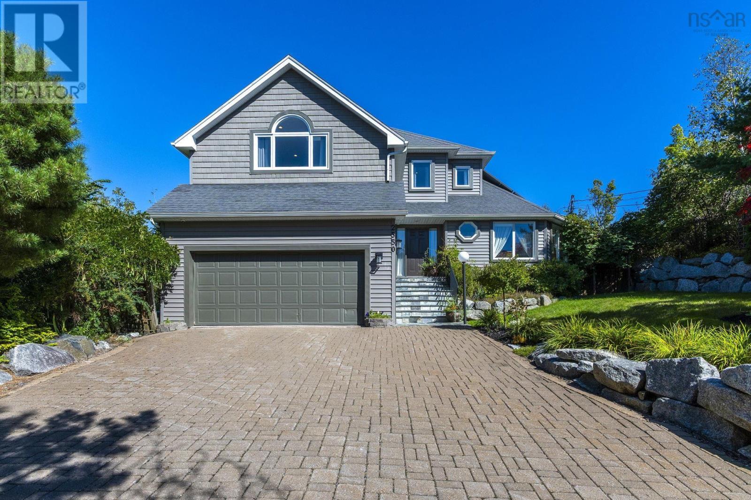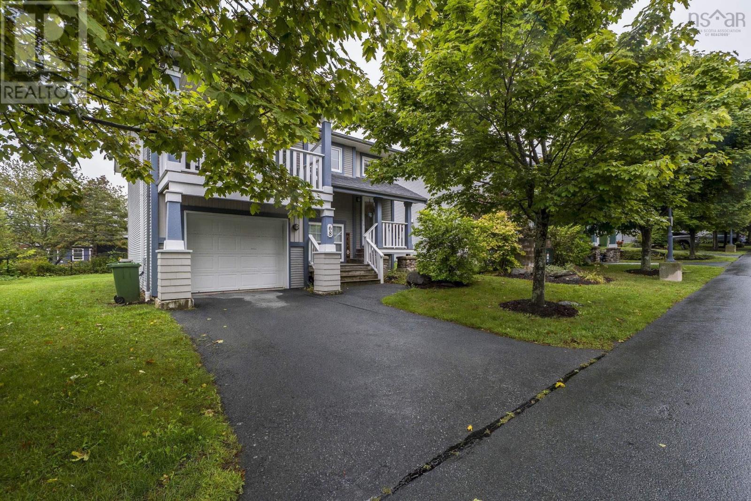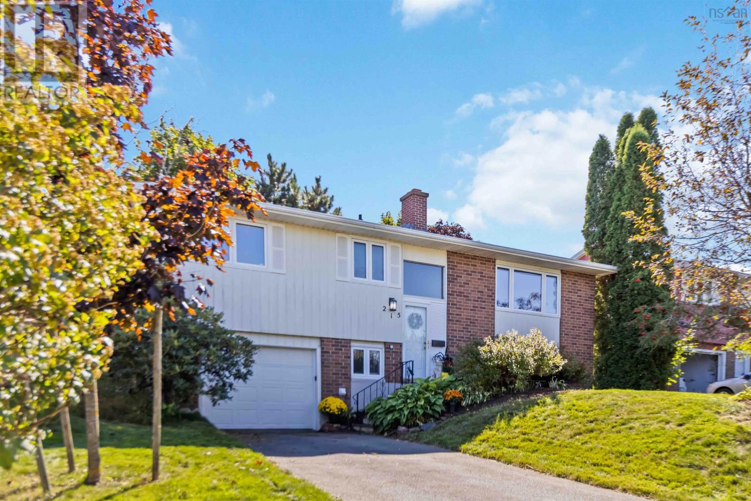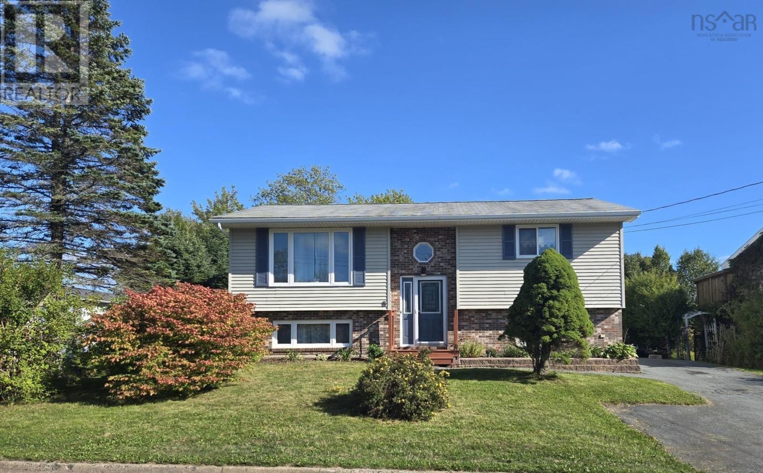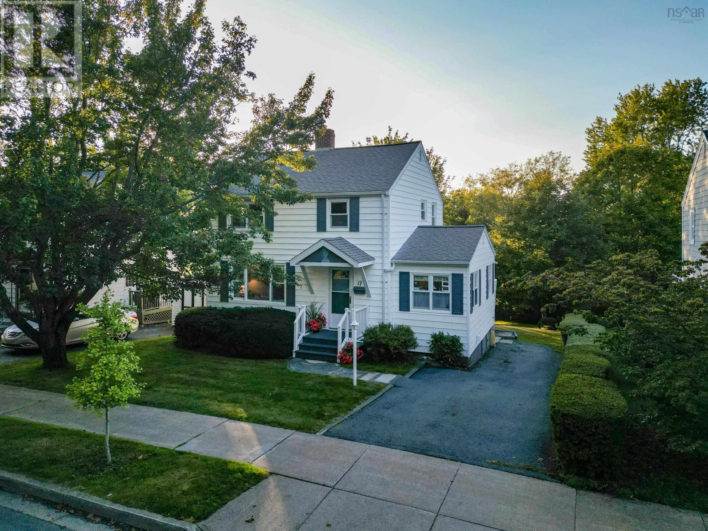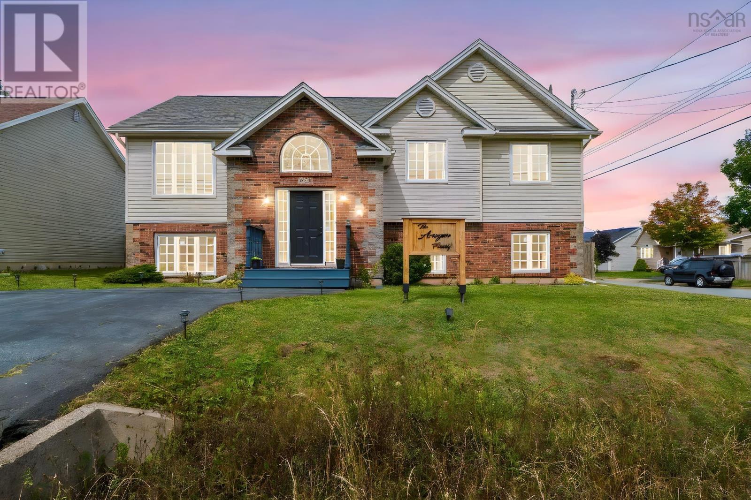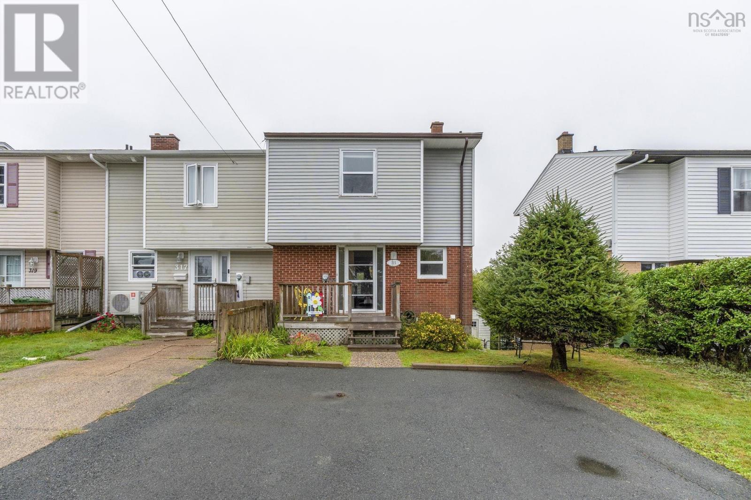- Houseful
- NS
- Eastern Passage
- Eastern Passage
- 45 Wilmington Ct
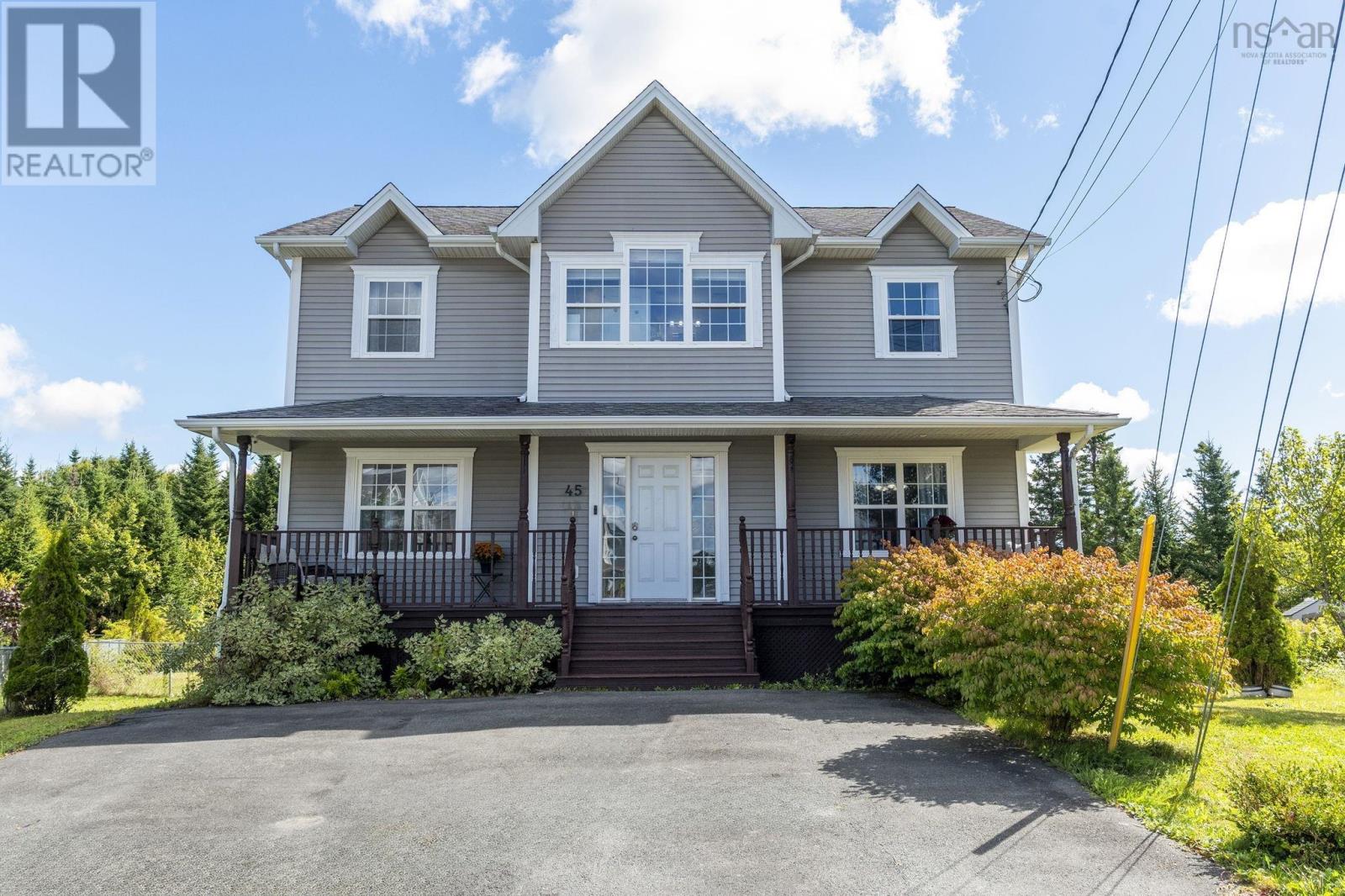
45 Wilmington Ct
45 Wilmington Ct
Highlights
Description
- Home value ($/Sqft)$254/Sqft
- Time on Housefulnew 3 hours
- Property typeSingle family
- Neighbourhood
- Lot size0.43 Acre
- Year built2008
- Mortgage payment
Welcome to this wonderful family home on the largest lot in the subdivision (18,000 sq. ft.)! This traditional two-story offers a bright eat-in kitchen with breakfast bar, formal dining/office, sunny living room with propane fireplace, and main-level laundry. Step outside to a huge composite multi-level deck with above-ground pool and hot tubyour summer oasis! The fenced yard also includes a fire pit and treed backdrop for privacy. Upstairs, the spacious primary suite features a spa-like ensuite with jet tub, separate shower, walk-in closet, and large windows. Two additional bedrooms share a full bath. The finished basement offers a rec room, 4th bedroom/office/workout space, plus another full bathideal for guests. A warm, welcoming home with incredible space and outdoor amenitiesthis one truly feels like home! (id:63267)
Home overview
- Has pool (y/n) Yes
- Sewer/ septic Municipal sewage system
- # total stories 2
- # full baths 3
- # half baths 1
- # total bathrooms 4.0
- # of above grade bedrooms 4
- Flooring Ceramic tile, hardwood, laminate
- Community features Recreational facilities
- Subdivision Eastern passage
- Lot desc Landscaped
- Lot dimensions 0.4279
- Lot size (acres) 0.43
- Building size 2855
- Listing # 202523476
- Property sub type Single family residence
- Status Active
- Other NaNm X 11.6m
Level: 2nd - Ensuite (# of pieces - 2-6) 9.4m X 10.8m
Level: 2nd - Primary bedroom 19.7m X 14.3m
Level: 2nd - Bedroom 11.1m X 11.8m
Level: 2nd - Bedroom 11.2m X 13m
Level: 2nd - Bathroom (# of pieces - 1-6) 5m X 9.11m
Level: 2nd - Bedroom 12.6m X 19.9m
Level: Lower - Bathroom (# of pieces - 1-6) 5.4m X 8.3m
Level: Lower - Recreational room / games room 26.4m X 13.6m
Level: Lower - Living room 19.2m X 14.2m
Level: Main - Bathroom (# of pieces - 1-6) 5.6m X 6.6m
Level: Main - Den 11.3m X 11.9m
Level: Main - Dining room 8.1m X 13.11m
Level: Main - Kitchen 13.3m X 15.6m
Level: Main
- Listing source url Https://www.realtor.ca/real-estate/28870997/45-wilmington-court-eastern-passage-eastern-passage
- Listing type identifier Idx

$-1,933
/ Month

