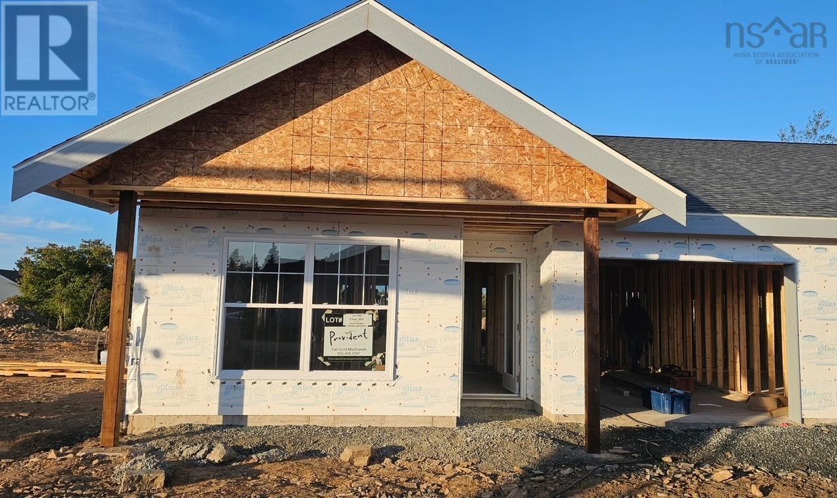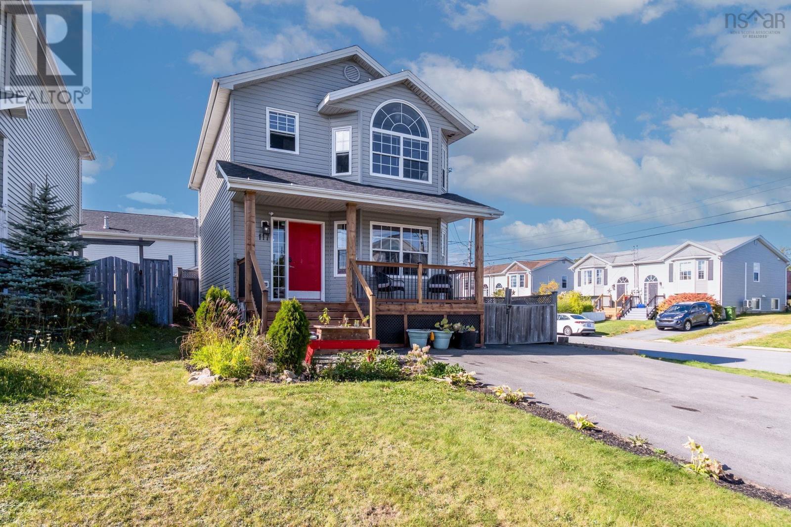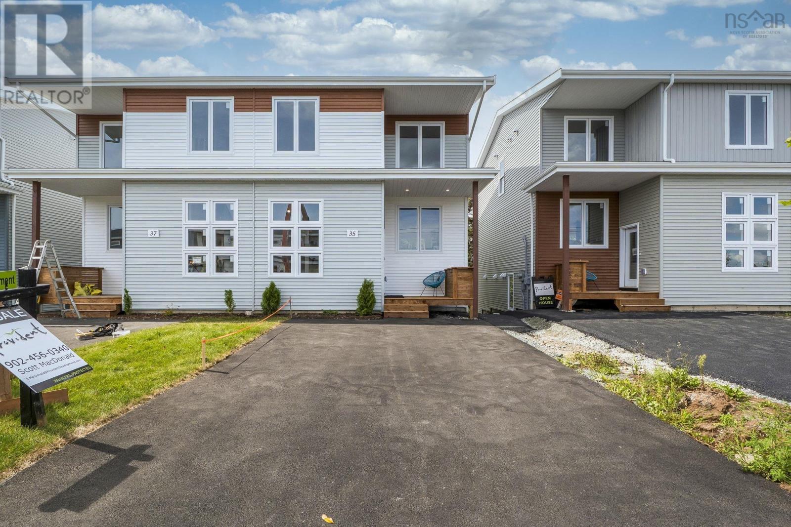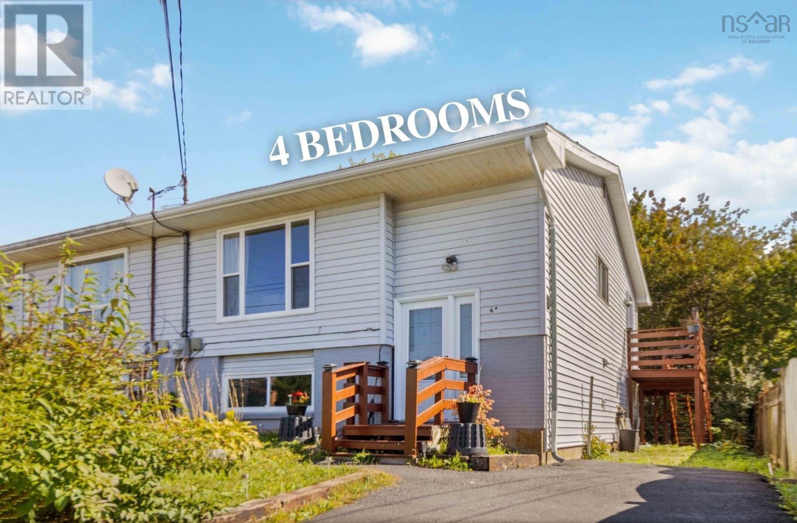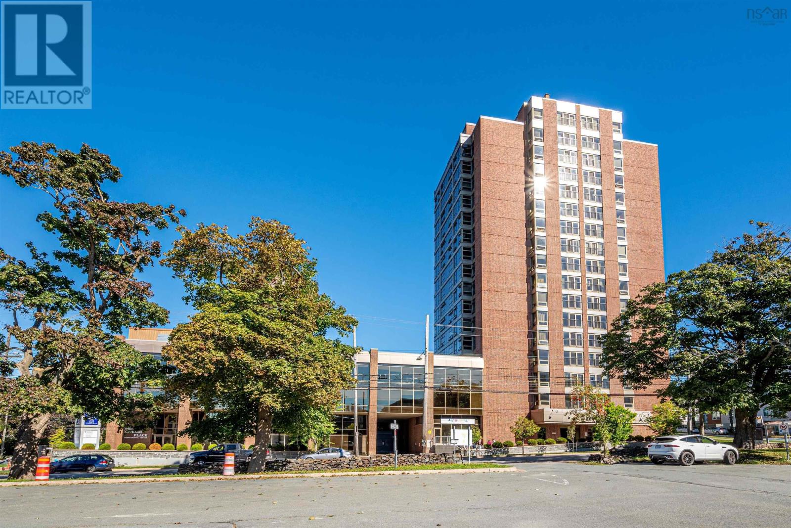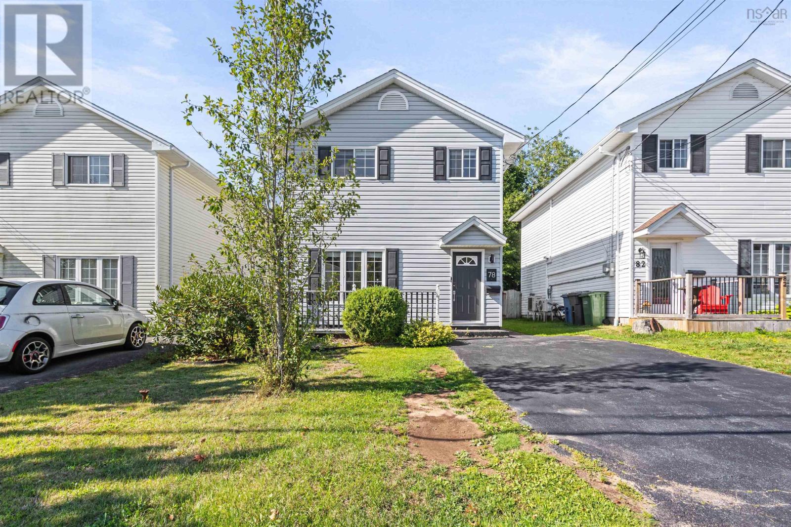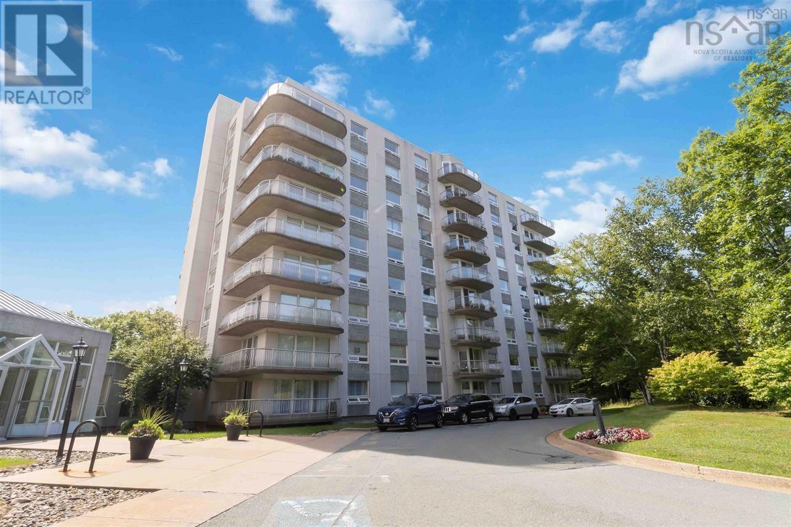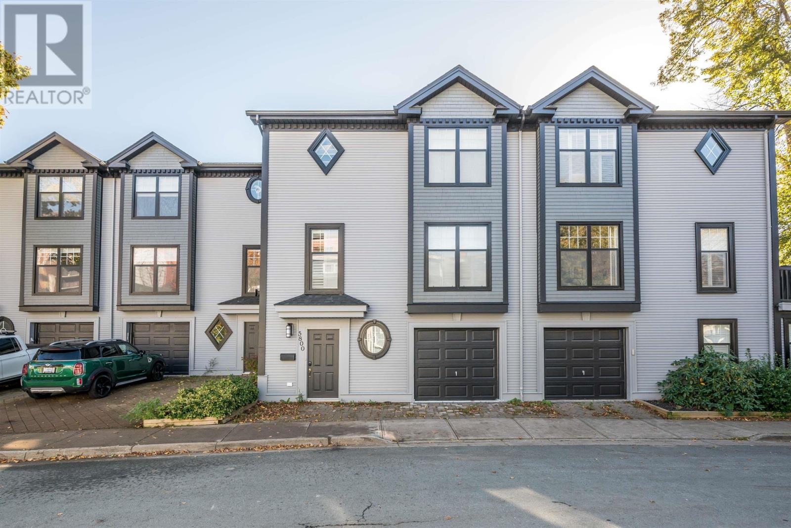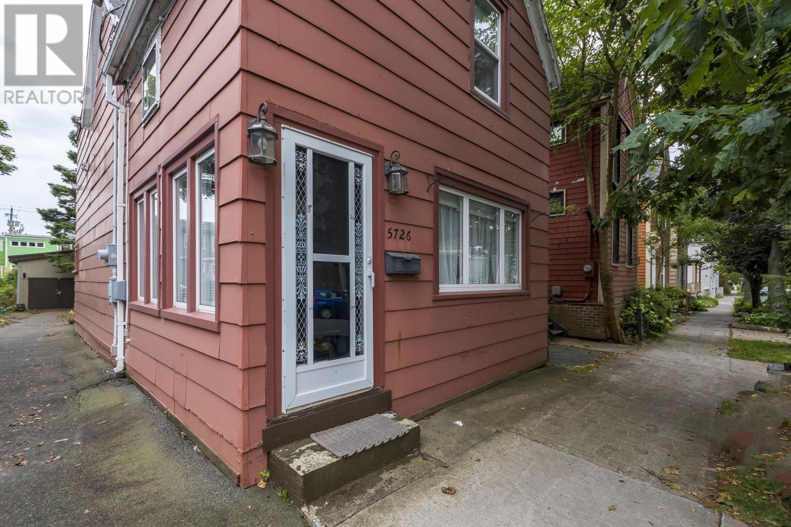- Houseful
- NS
- Eastern Passage
- Eastern Passage
- 46 Sandlewood Ter
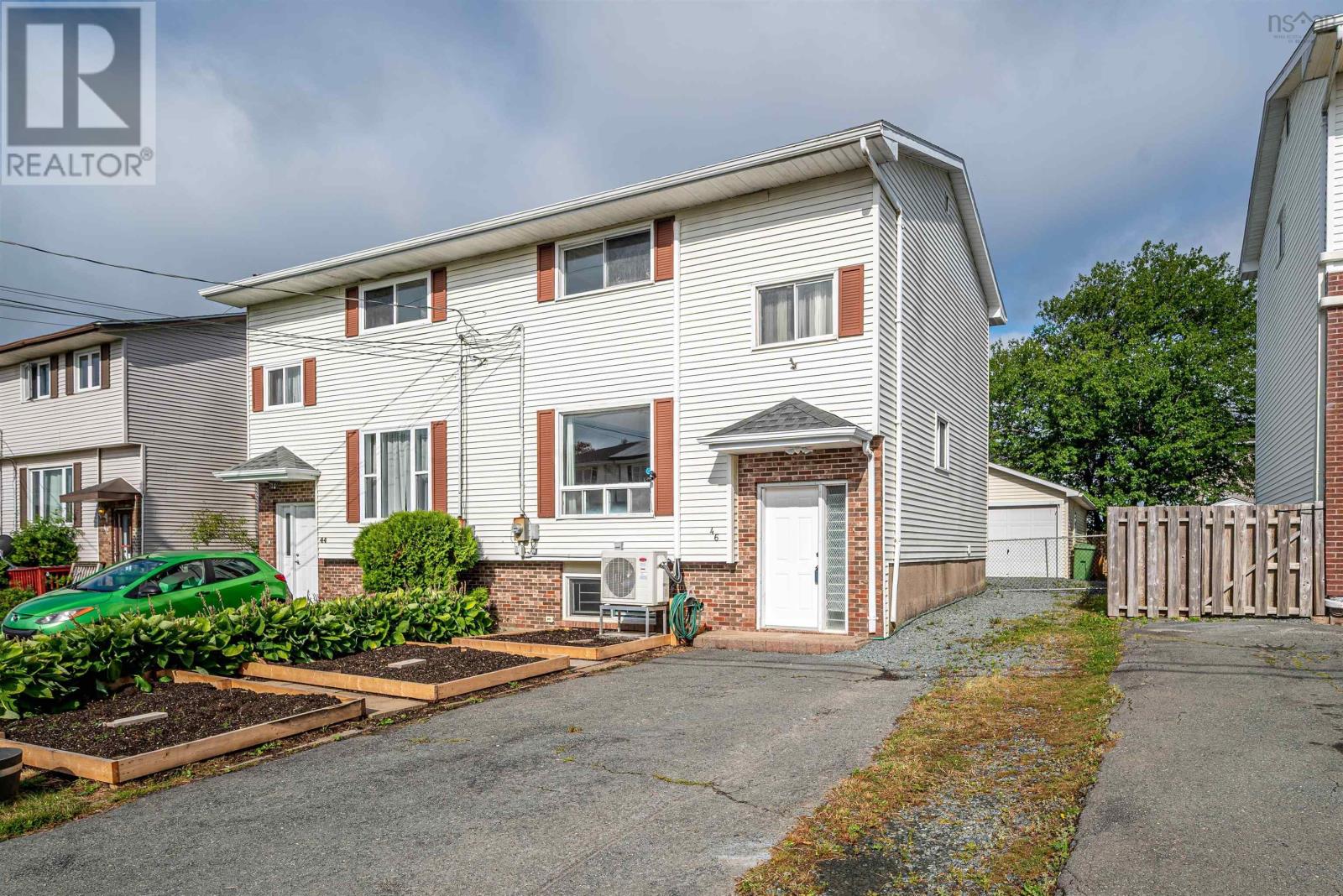
46 Sandlewood Ter
For Sale
New 9 hours
$419,900
3 beds
2 baths
1,532 Sqft
46 Sandlewood Ter
For Sale
New 9 hours
$419,900
3 beds
2 baths
1,532 Sqft
Highlights
This home is
16%
Time on Houseful
9 hours
Description
- Home value ($/Sqft)$274/Sqft
- Time on Housefulnew 9 hours
- Property typeSingle family
- Neighbourhood
- Lot size3,123 Sqft
- Year built1985
- Mortgage payment
Beautiful 2 storey home with 3 beds, 2 baths in this family friendly community. This semi-detached home has a unique feature to the neighborhood: A double detached garage (28x24) wired for all your hobby/workshop needs! The primary is oversized and must be seen. Main bathroom had a recent refresh. All new electrical in 2008, new flooring, paint, deck, washer & dryer. Oversized water tank installed. The home is a fortress with alarm system, secure windows and entry point doors. Gardens in front for the greenthumb buyer, maintenance free grounds & fully fenced yard. Near sports fields, skatepark, Fisherman's Cove, Shearwater CAF Base, & Hartlen Golf Course. Less than 17 minutes from Halifax - this won't last long! (id:63267)
Home overview
Amenities / Utilities
- Cooling Heat pump
- Sewer/ septic Septic system
Exterior
- # total stories 2
- Has garage (y/n) Yes
Interior
- # full baths 1
- # half baths 1
- # total bathrooms 2.0
- # of above grade bedrooms 3
- Flooring Carpeted, linoleum, tile, vinyl plank
Location
- Community features Recreational facilities
- Subdivision Eastern passage
Lot/ Land Details
- Lot dimensions 0.0717
Overview
- Lot size (acres) 0.07
- Building size 1532
- Listing # 202521687
- Property sub type Single family residence
- Status Active
Rooms Information
metric
- Primary bedroom 18.7m X 11.3m
Level: 2nd - Bedroom 11.5m X 9.1m
Level: 2nd - Bathroom (# of pieces - 1-6) 4 pc
Level: 2nd - Bedroom 14m X 11.9m
Level: Basement - Bathroom (# of pieces - 1-6) 2 pc
Level: Basement - Den 10m X 12m
Level: Basement - Kitchen COMBO
Level: Main - Living room 14.3m X 13.4m
Level: Main - Dining room 20m X 10.9m
Level: Main
SOA_HOUSEKEEPING_ATTRS
- Listing source url Https://www.realtor.ca/real-estate/28780560/46-sandlewood-terrace-eastern-passage-eastern-passage
- Listing type identifier Idx
The Home Overview listing data and Property Description above are provided by the Canadian Real Estate Association (CREA). All other information is provided by Houseful and its affiliates.

Lock your rate with RBC pre-approval
Mortgage rate is for illustrative purposes only. Please check RBC.com/mortgages for the current mortgage rates
$-1,120
/ Month25 Years fixed, 20% down payment, % interest
$
$
$
%
$
%

Schedule a viewing
No obligation or purchase necessary, cancel at any time
Nearby Homes
Real estate & homes for sale nearby

