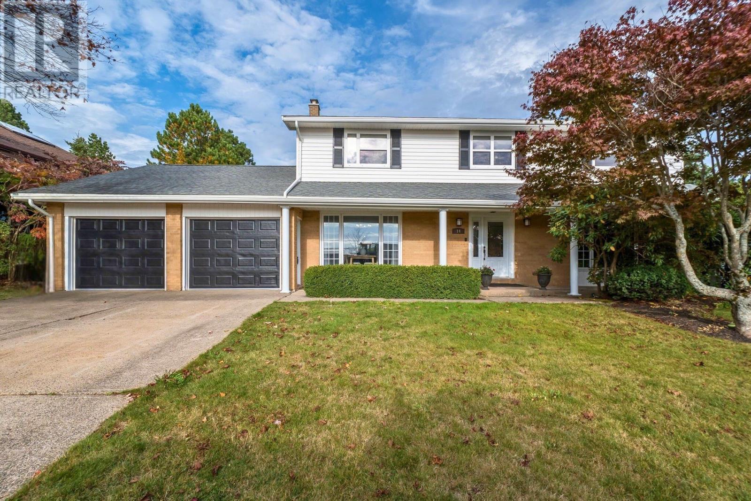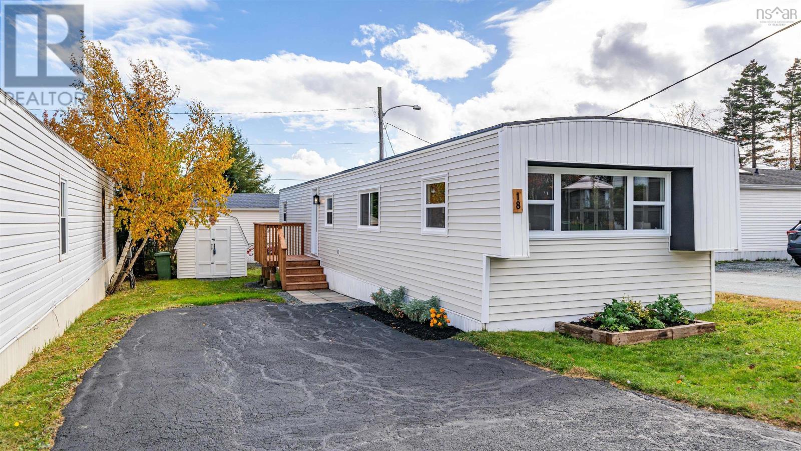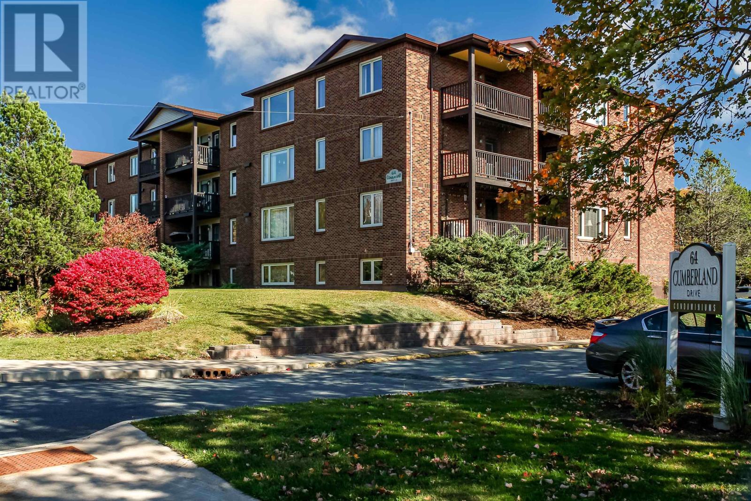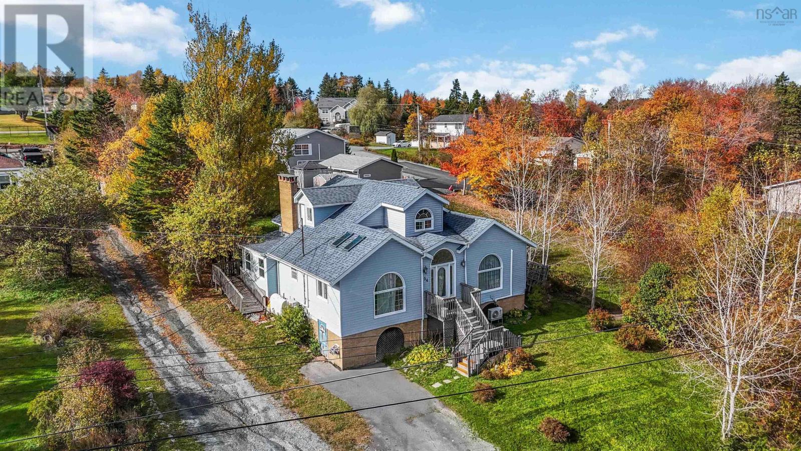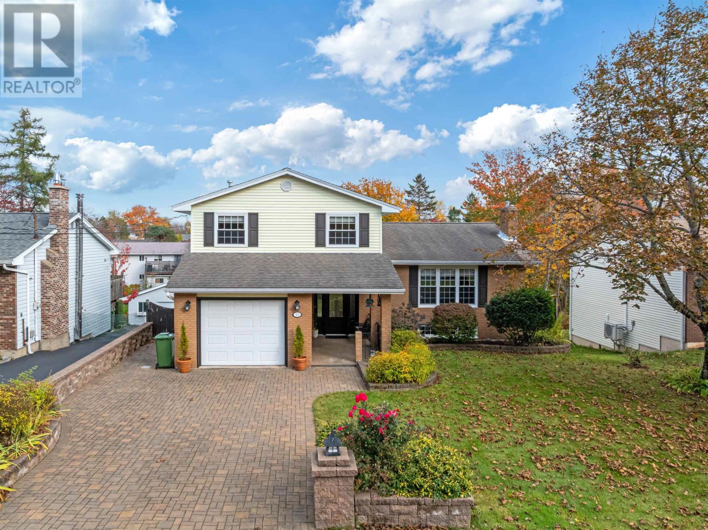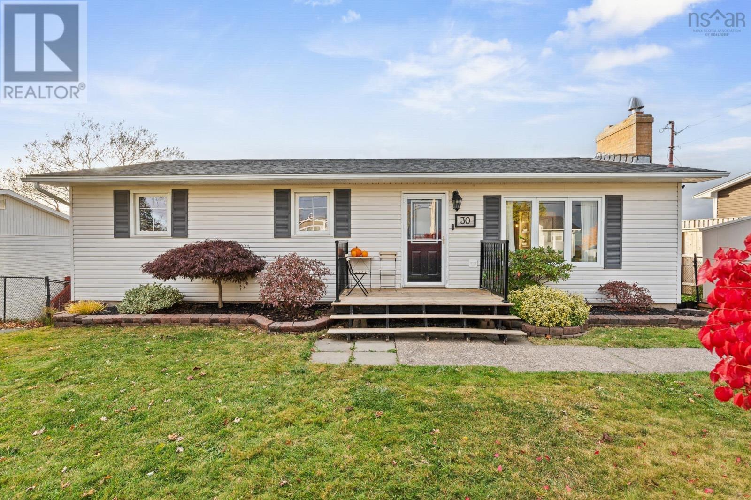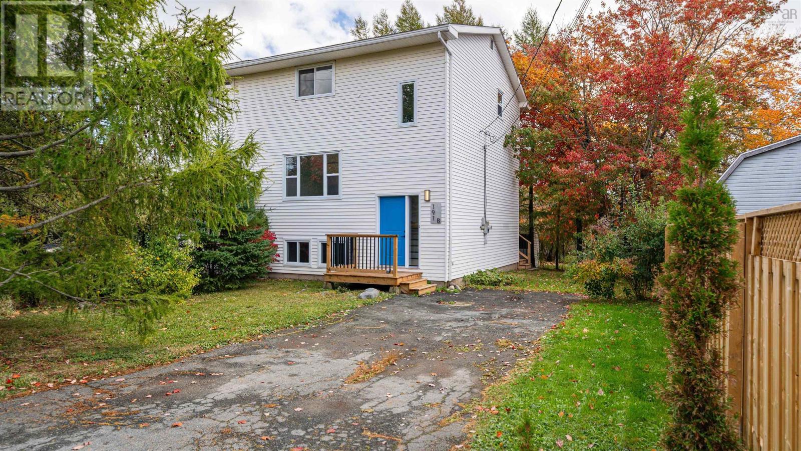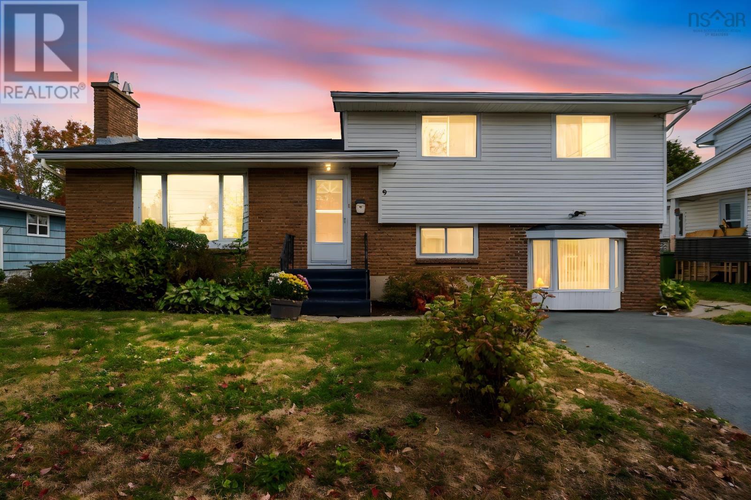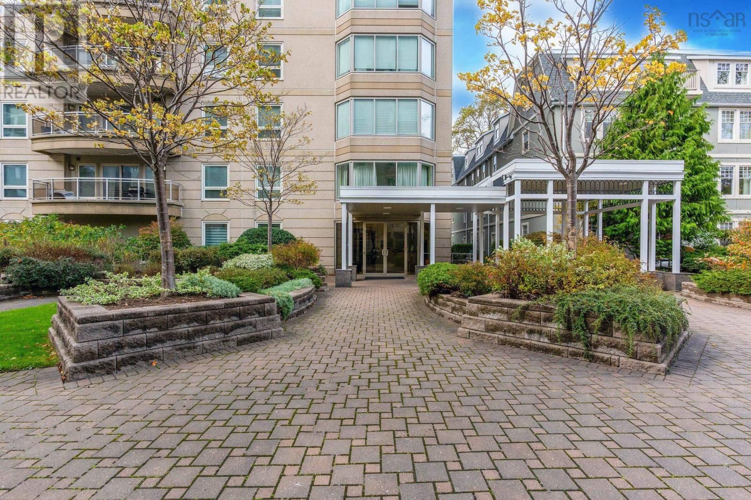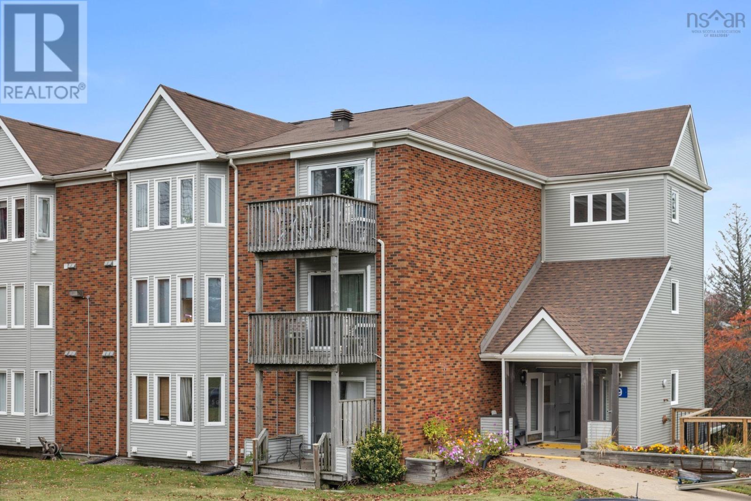- Houseful
- NS
- Eastern Passage
- Eastern Passage
- 7 Laurelcrest Dr
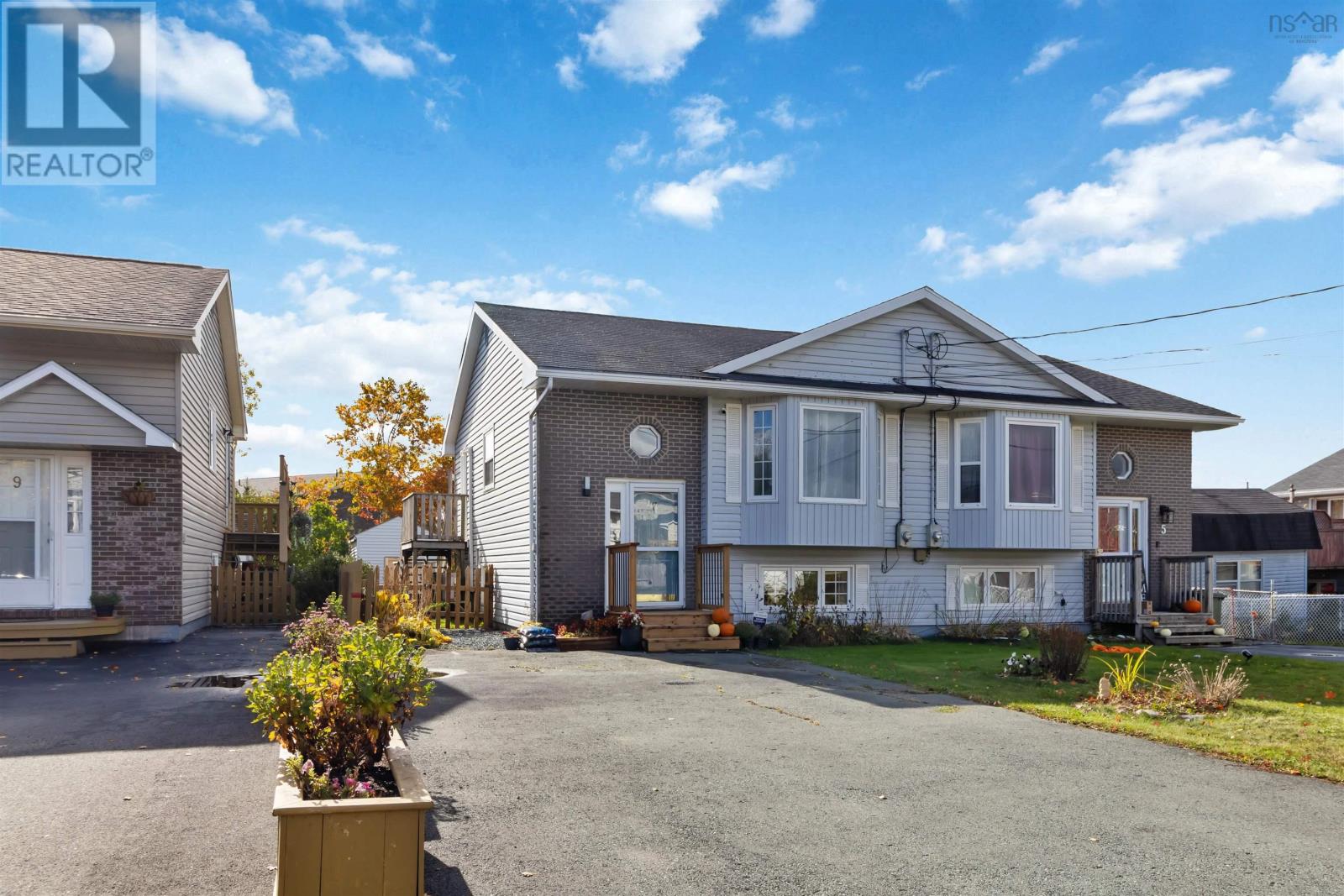
7 Laurelcrest Dr
7 Laurelcrest Dr
Highlights
Description
- Home value ($/Sqft)$281/Sqft
- Time on Housefulnew 4 hours
- Property typeSingle family
- Neighbourhood
- Lot size3,036 Sqft
- Year built1992
- Mortgage payment
This bright and welcoming 3-bedroom, 1.5-bath semi-detached home is located in a quiet, family-friendly neighborhood just minutes from the ocean and Fishermans Cove. Enjoy a relaxed coastal lifestyle with quick access to Halifaxs amenities and the airport. A double paved driveway leads to a fully fenced backyard with a 14x10 deck, perfect for relaxing or entertaining in privacy. This well-maintained home features all hard surface flooring, new hardwood stairs, a new front deck and smart thermostats. The main level features a bright and spacious eat-in kitchen, living room, one bedroom, and a half bath. The lower level offers a cozy rec or flex room, the primary bedroom, third bedroom, laundry room, and a full bath. A ductless heat pump ensures efficient heating in winter and cool comfort through the summer. Don't miss out on your opportunity to own this charming move-in-ready home. Open house Sunday, October 27, 2-4pm. (id:63267)
Home overview
- Cooling Heat pump
- Sewer/ septic Municipal sewage system
- # total stories 1
- # full baths 1
- # half baths 1
- # total bathrooms 2.0
- # of above grade bedrooms 3
- Flooring Ceramic tile, laminate, tile
- Community features Recreational facilities, school bus
- Subdivision Eastern passage
- Lot desc Landscaped
- Lot dimensions 0.0697
- Lot size (acres) 0.07
- Building size 1422
- Listing # 202526455
- Property sub type Single family residence
- Status Active
- Primary bedroom 11.11m X 11.5m
Level: Lower - Family room 12.6m X 11.5m
Level: Lower - Laundry / bath 7.4m X 5.1m
Level: Lower - Bedroom 11.1m X 9.1m
Level: Lower - Bathroom (# of pieces - 1-6) 7.1m X 5.3m
Level: Lower - Eat in kitchen 21.5m X 10.1m
Level: Main - Living room 13.3m X 12.1m
Level: Main - Bedroom 11.1m X 10.3m
Level: Main - Bathroom (# of pieces - 1-6) 4.11m X 4.11m
Level: Main - Foyer 6.5m X 4.7m
Level: Main
- Listing source url Https://www.realtor.ca/real-estate/29024853/7-laurelcrest-drive-eastern-passage-eastern-passage
- Listing type identifier Idx

$-1,066
/ Month

