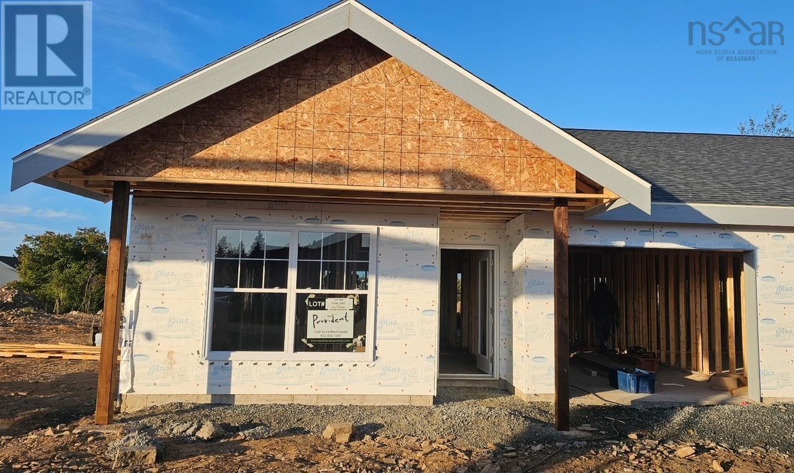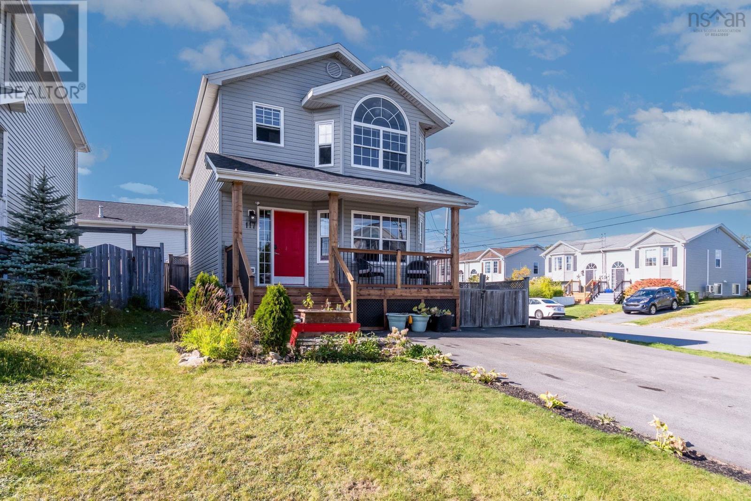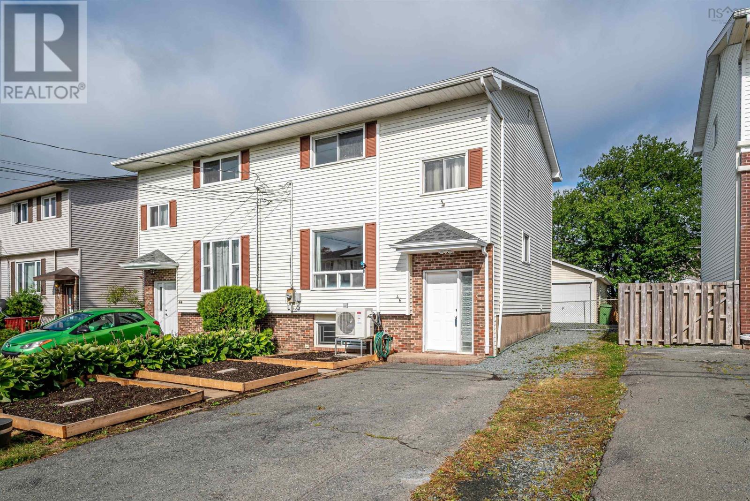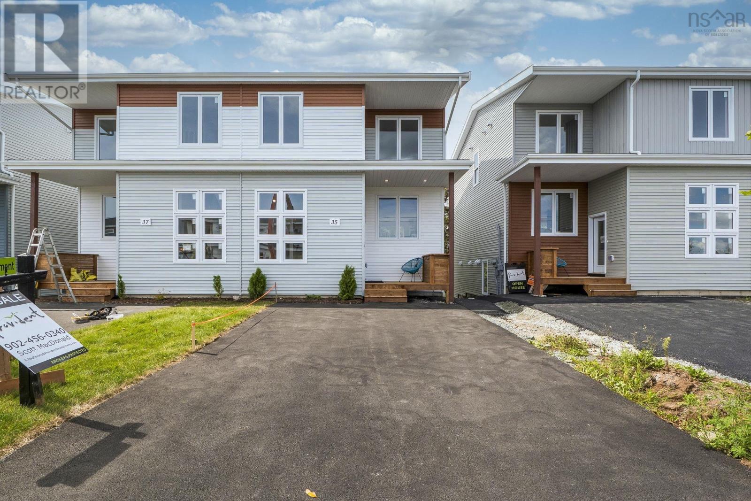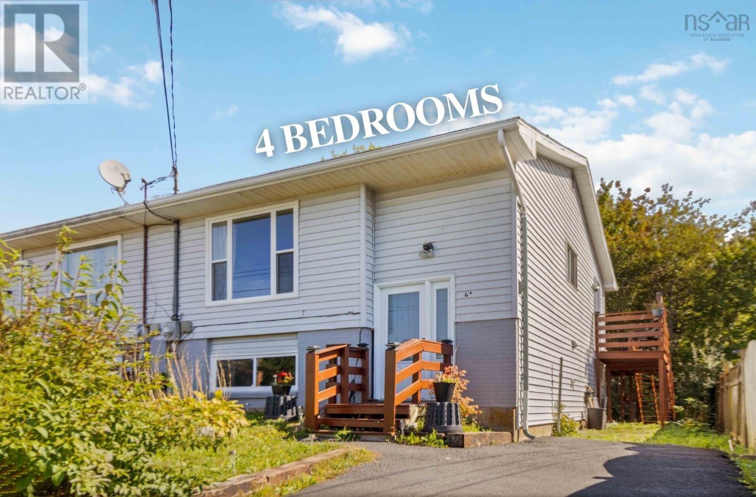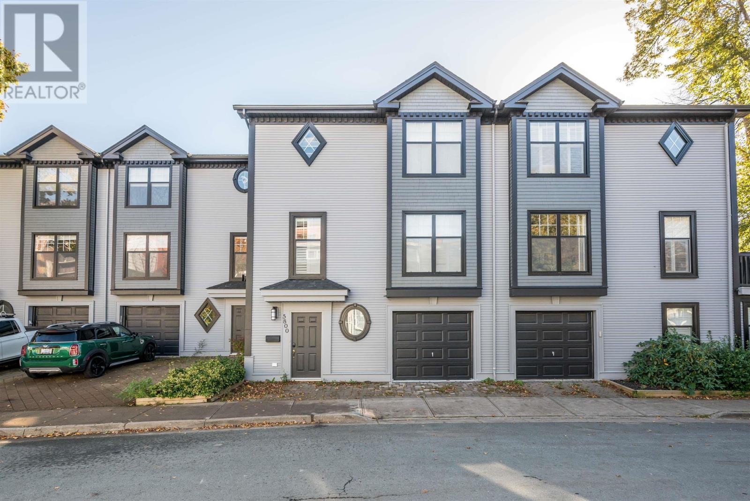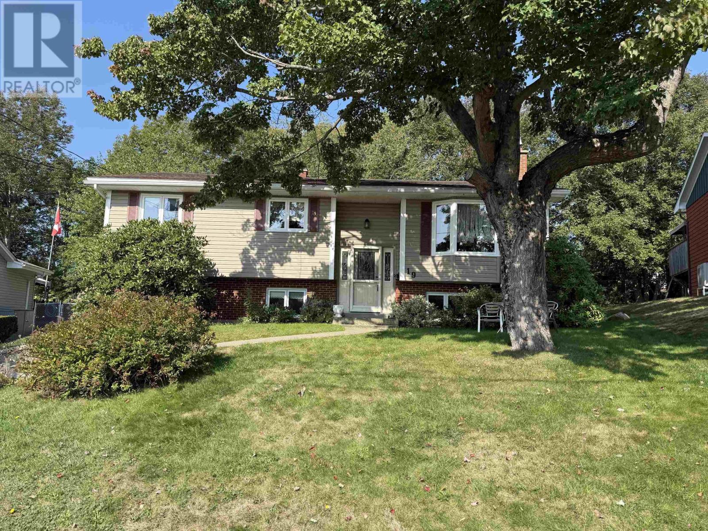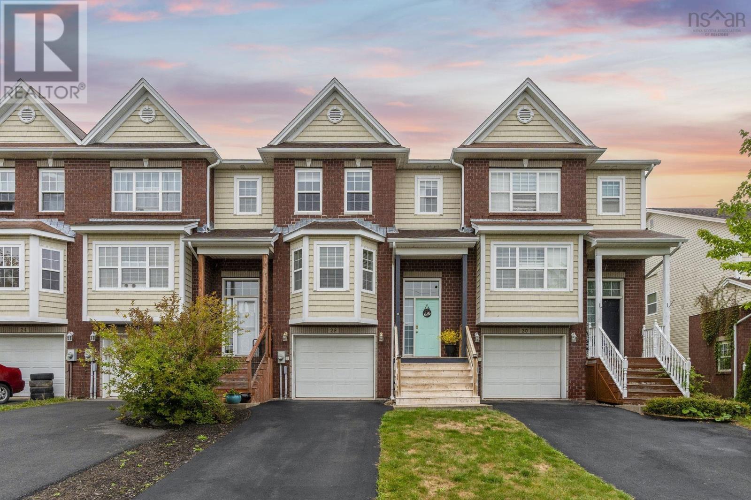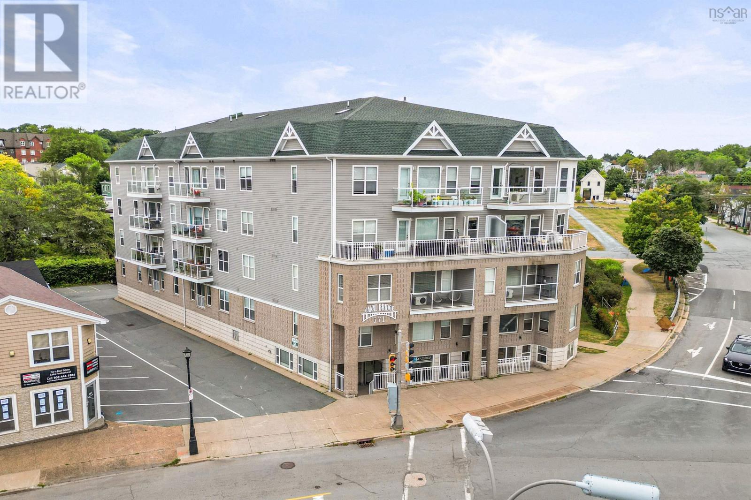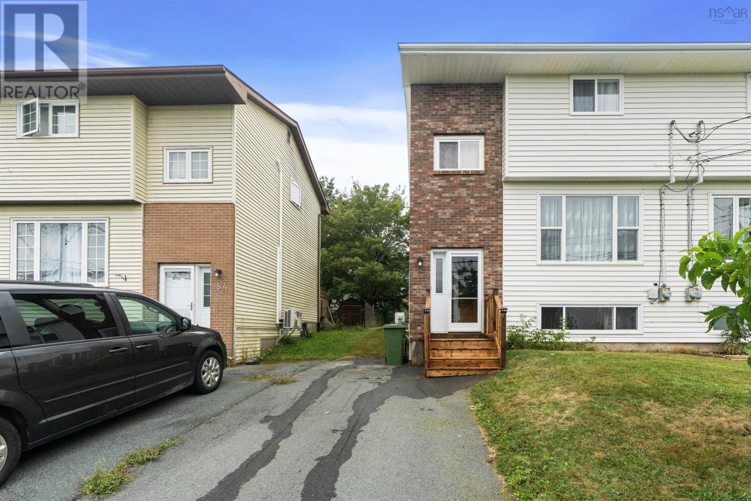- Houseful
- NS
- Eastern Passage
- Eastern Passage
- 83 Melrose Cres
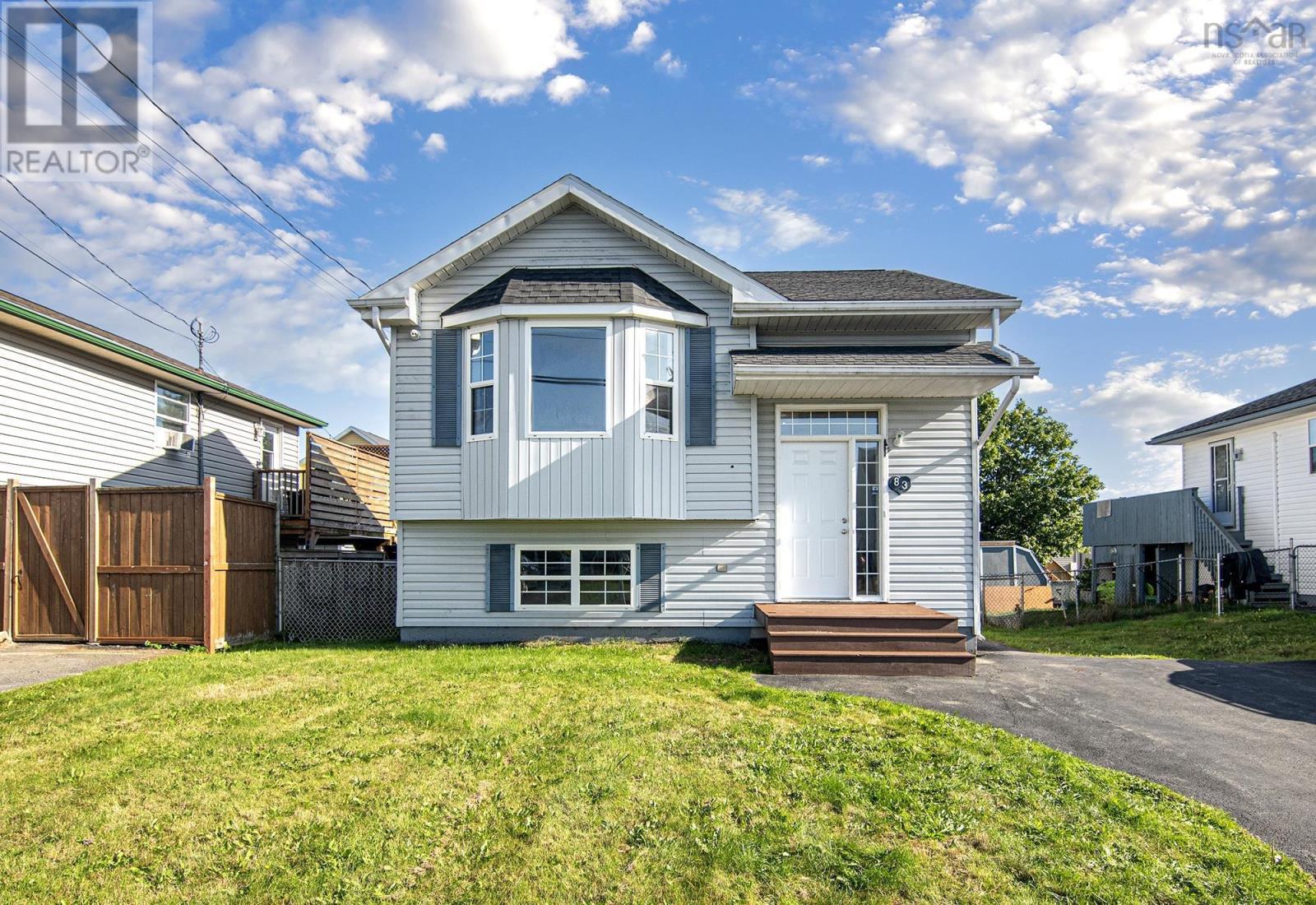
Highlights
Description
- Home value ($/Sqft)$299/Sqft
- Time on Housefulnew 4 days
- Property typeSingle family
- Neighbourhood
- Lot size4,199 Sqft
- Year built1996
- Mortgage payment
Welcome to 83 Melrose Dr, a beautifully 3-bedroom, 2-bath split-entry home thats truly move-in ready. Nestled in the family-friendly community of Heritage Hills, youll love the convenience of being close to excellent schools, everyday amenities, and just minutes from the scenic Fishermans Cove Boardwalk. Step inside - the foyer welcomes you into the bright and inviting main level. The open-concept design allows natural light to flow seamlessly from the cozy living room into the kitchen and dining are, ideal for everyday living or entertaining family and friends. From here, step out through the door to the back patio, where youll find a private, fully fenced yard with shed for all your storage or hobby needs. The lower level offers a comfortable layout with the primary bedroom, two additional bedrooms, a full bath, and convenient laundry area. With a warm, welcoming interior and a backyard designed for making memories, this property is ready to be your forever home. (id:63267)
Home overview
- Cooling Heat pump
- Sewer/ septic Municipal sewage system
- # total stories 1
- # full baths 1
- # half baths 1
- # total bathrooms 2.0
- # of above grade bedrooms 3
- Flooring Hardwood, laminate, vinyl
- Community features School bus
- Subdivision Eastern passage
- Lot desc Landscaped
- Lot dimensions 0.0964
- Lot size (acres) 0.1
- Building size 1506
- Listing # 202523327
- Property sub type Single family residence
- Status Active
- Bedroom 13.4m X 11.5m
Level: Basement - Laundry 7.1m X 3m
Level: Basement - Bathroom (# of pieces - 1-6) 7.5m X 7m
Level: Basement - Bedroom 10m X 12.1m
Level: Basement - Bedroom 11.4m X 9.6m
Level: Basement - Dining room 10.11m X 10.2m
Level: Main - Living room 13.11m X 13.1m
Level: Main - Kitchen 10.11m X 12.1m
Level: Main - Den 11.812.1
Level: Main - Bathroom (# of pieces - 1-6) 4.11m X 5m
Level: Main
- Listing source url Https://www.realtor.ca/real-estate/28863540/83-melrose-crescent-eastern-passage-eastern-passage
- Listing type identifier Idx

$-1,200
/ Month

