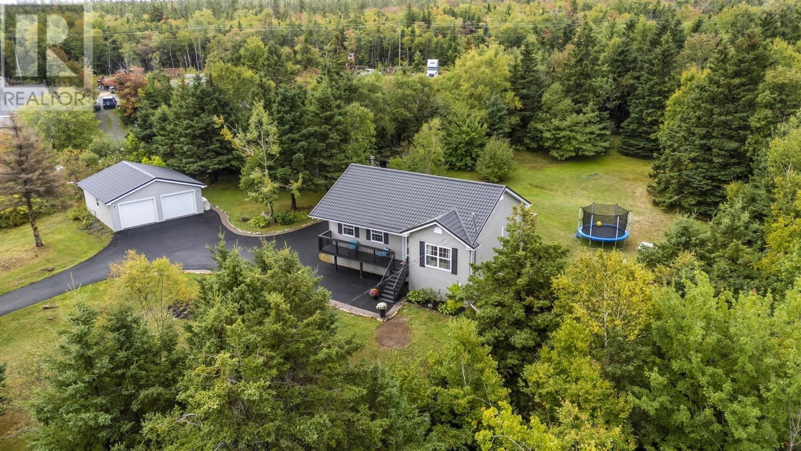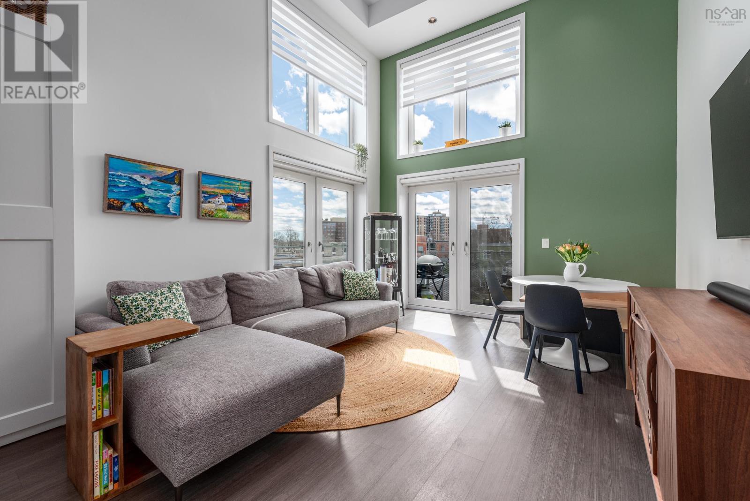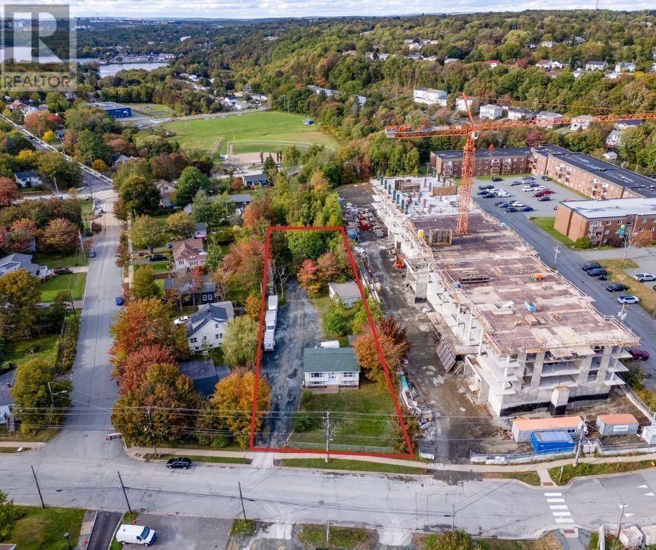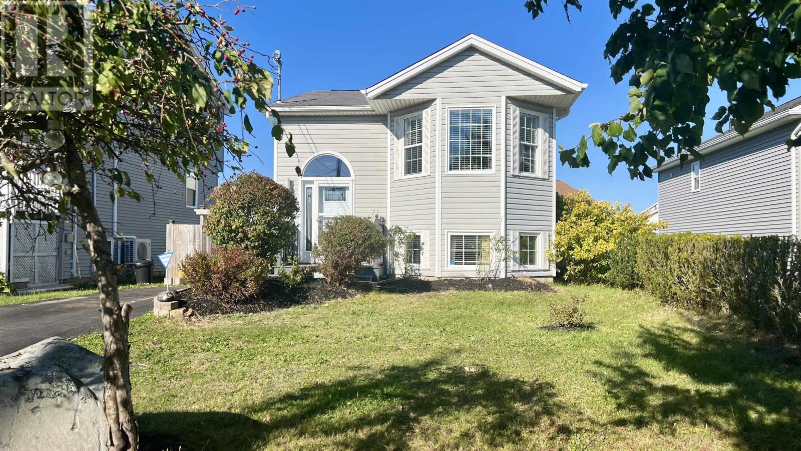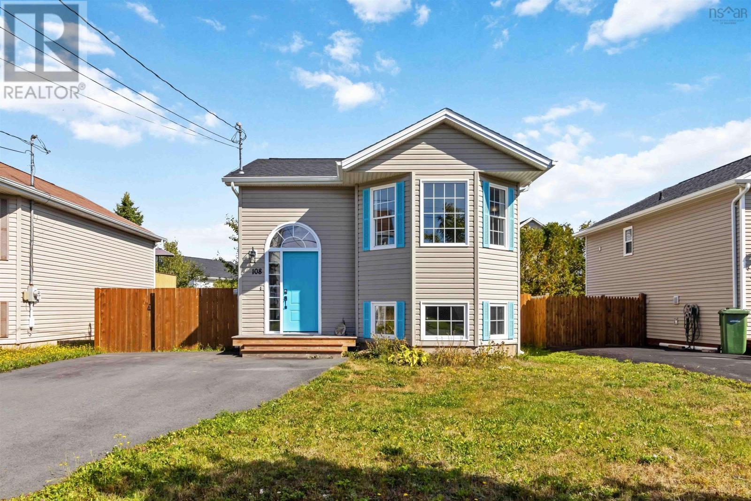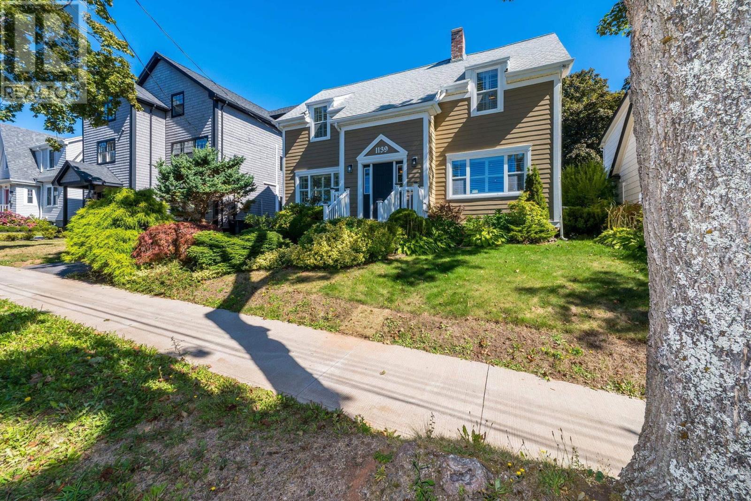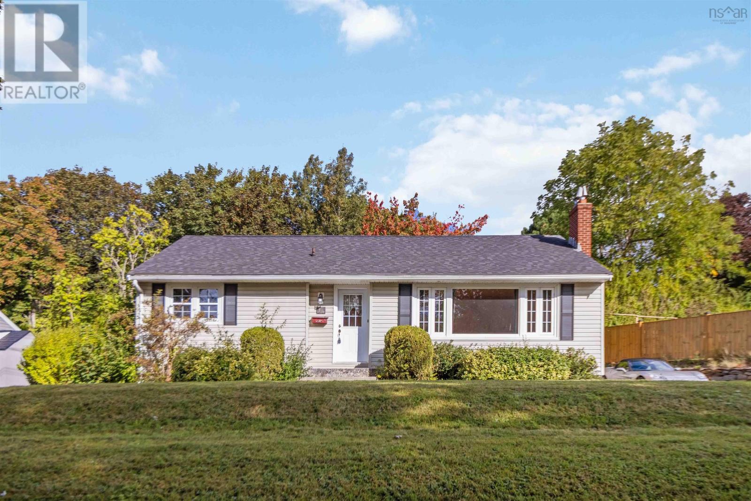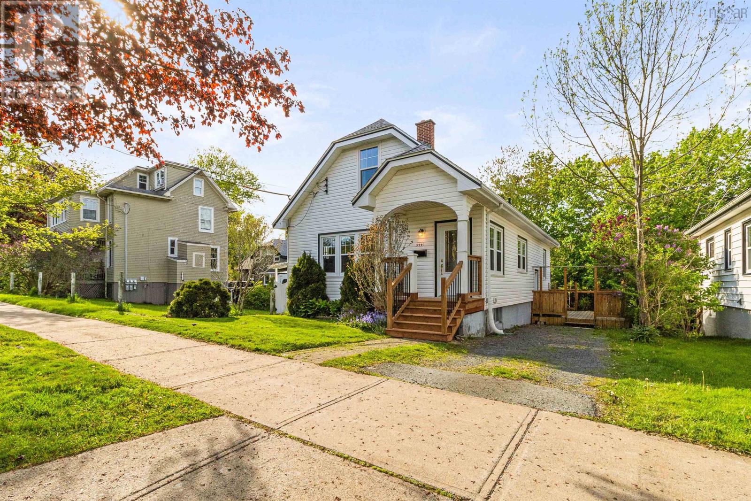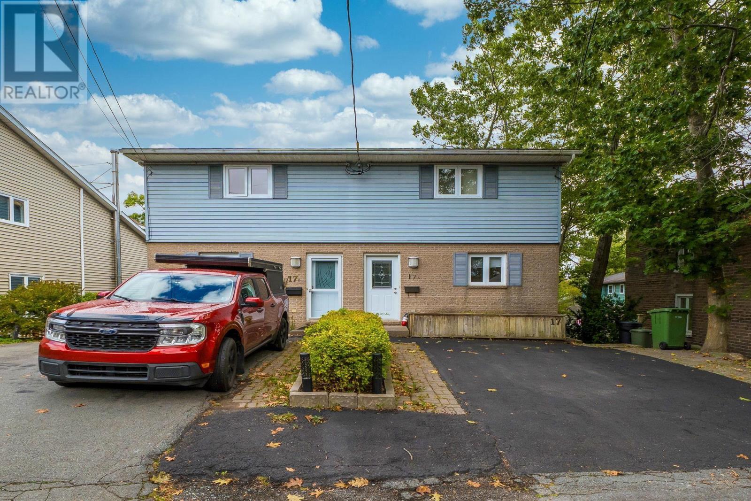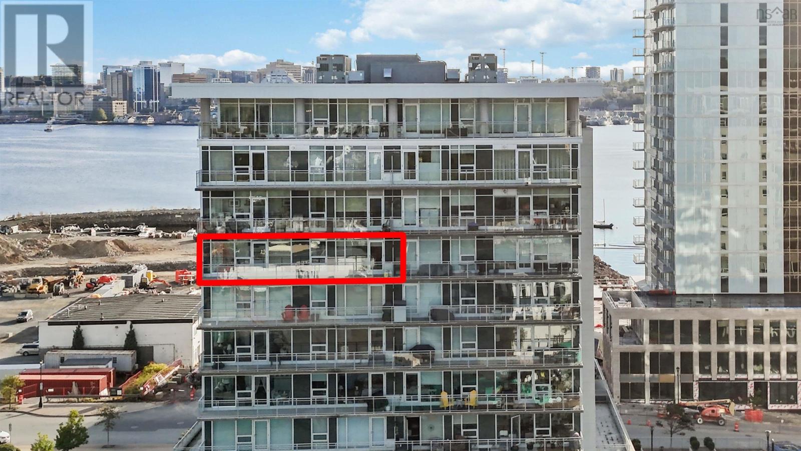- Houseful
- NS
- Eastern Passage
- Eastern Passage
- 9 Cannon Cres
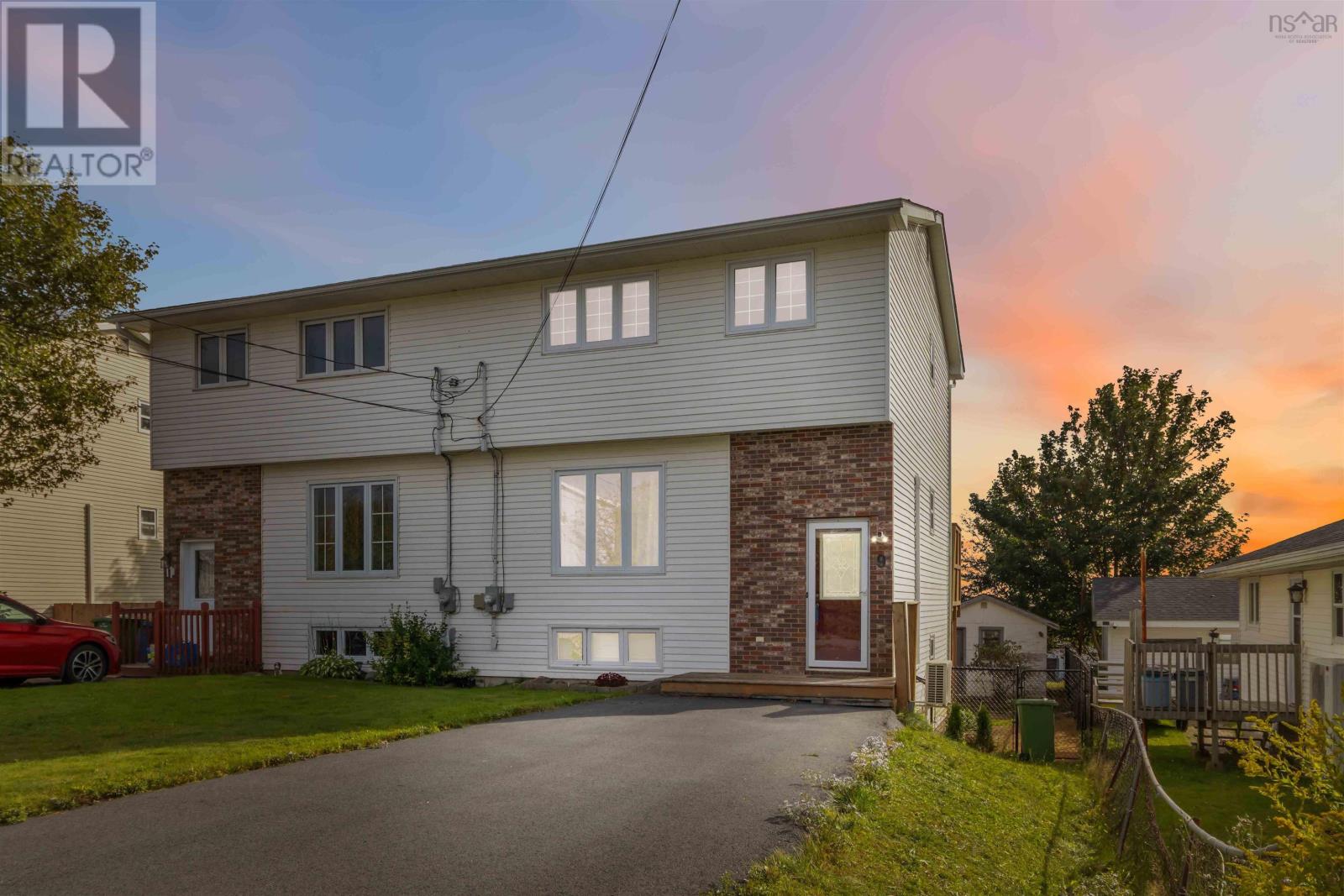
Highlights
Description
- Home value ($/Sqft)$270/Sqft
- Time on Housefulnew 9 hours
- Property typeSingle family
- Neighbourhood
- Lot size3,358 Sqft
- Year built1986
- Mortgage payment
Ocean views, family space, and coastal living all at 9 Cannon Crescent. This bright semi-detached home offers 3 bedrooms, 2.5 baths, and a lower-level rec room that easily works as a 4th bedroom, teen hangout, or home office. The open country-style kitchen flows onto a two-level deck with sleek glass railings, perfect for barbecues, entertaining, or simply enjoying the ocean view. Below, a sheltered patio and fully fenced backyard with walkout add even more space to live and play. Inside, a heat pump keeps things comfortable year-round, while upstairs bedrooms provide quiet retreats. Every drive home is a reminder of where you live, passing sparkling ocean water on the way to and from. Just minutes from Fishermans Cove and the beach, this is where family life meets coastal charm at an affordable price. (id:63267)
Home overview
- Cooling Heat pump
- Sewer/ septic Municipal sewage system
- # total stories 2
- # full baths 2
- # half baths 1
- # total bathrooms 3.0
- # of above grade bedrooms 3
- Flooring Carpeted, ceramic tile, laminate
- Subdivision Eastern passage
- View Ocean view
- Directions 2246271
- Lot desc Landscaped
- Lot dimensions 0.0771
- Lot size (acres) 0.08
- Building size 1592
- Listing # 202524597
- Property sub type Single family residence
- Status Active
- Bedroom 8.1m X 10.1m
Level: 2nd - Bedroom 11.5m X 8.7m
Level: 2nd - Primary bedroom 14.5m X NaNm
Level: 2nd - Bathroom (# of pieces - 1-6) 5.4m X 9m
Level: 2nd - Bathroom (# of pieces - 1-6) 5m X 8.5m
Level: Basement - Laundry 8.9m X 19.7m
Level: Basement - Recreational room / games room 12.8m X 19.9m
Level: Basement - Living room 13.7m X 20.4m
Level: Main - Dining room 9m X 9.6m
Level: Main - Bathroom (# of pieces - 1-6) 4.7m X 3.11m
Level: Main - Kitchen 9m X 10.4m
Level: Main
- Listing source url Https://www.realtor.ca/real-estate/28925414/9-cannon-crescent-eastern-passage-eastern-passage
- Listing type identifier Idx

$-1,146
/ Month

