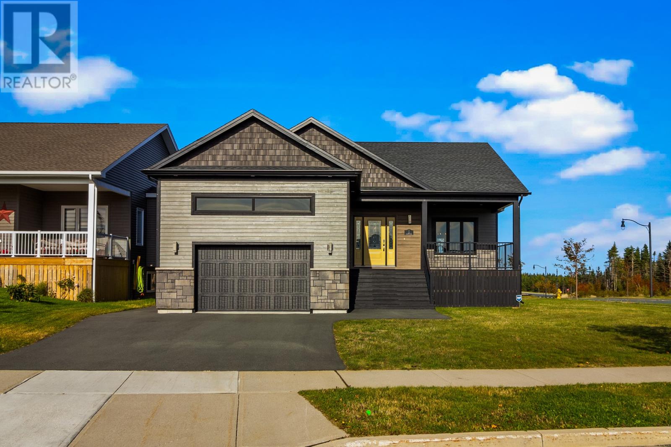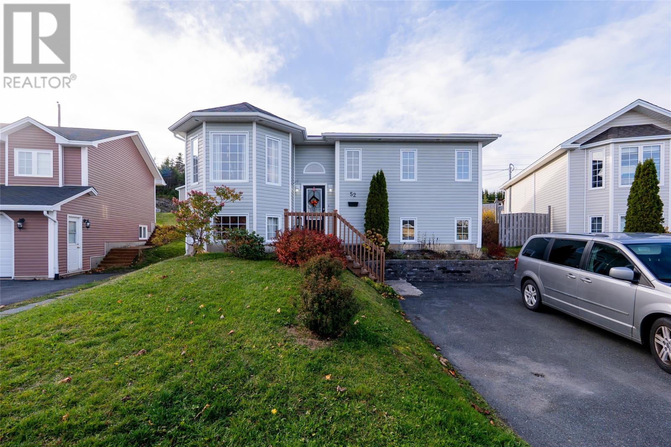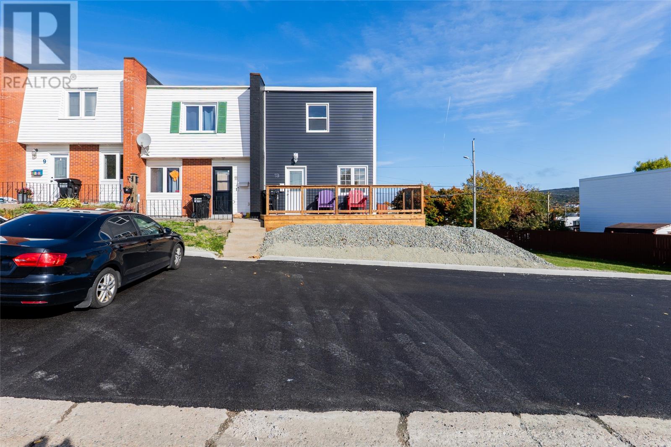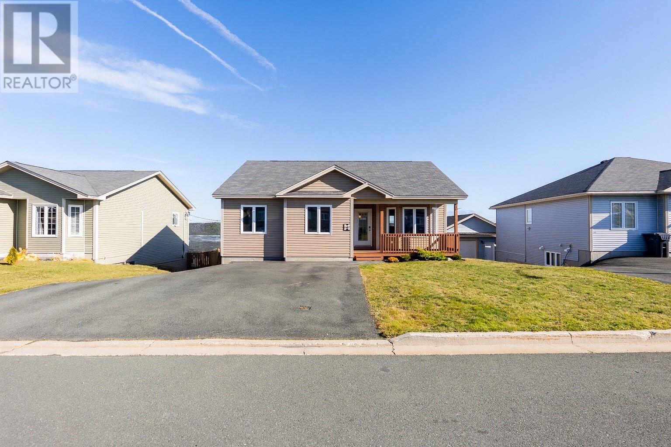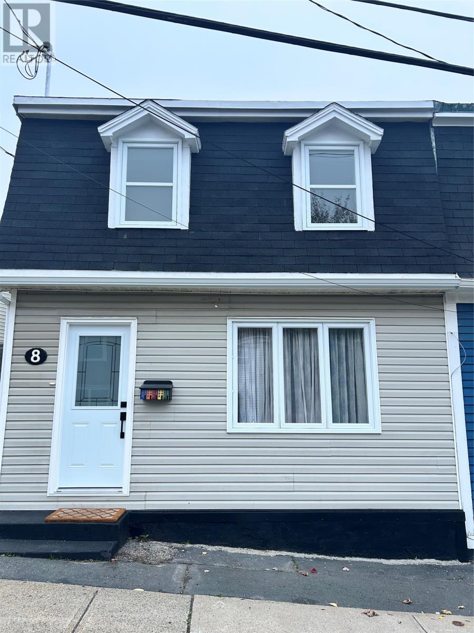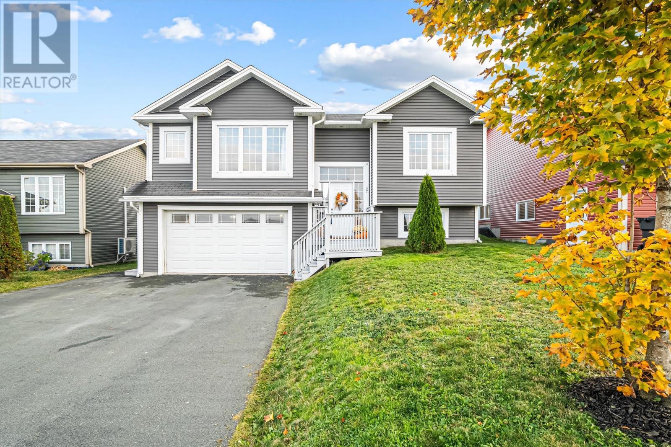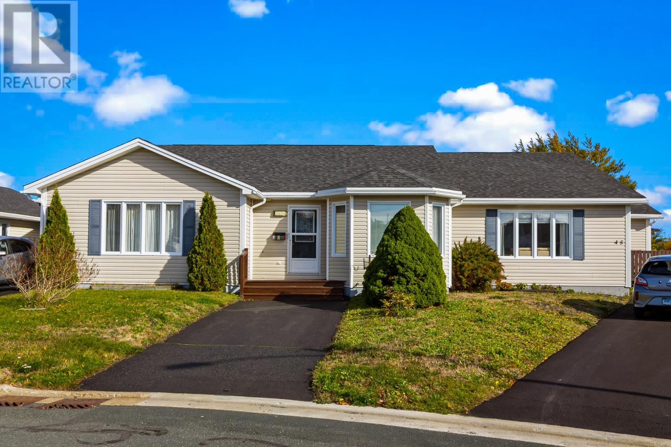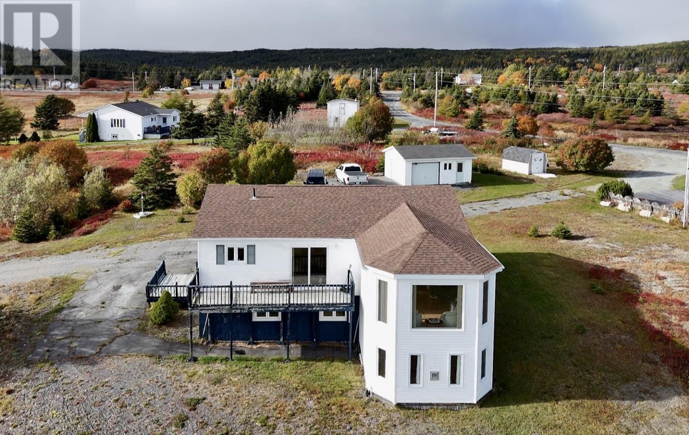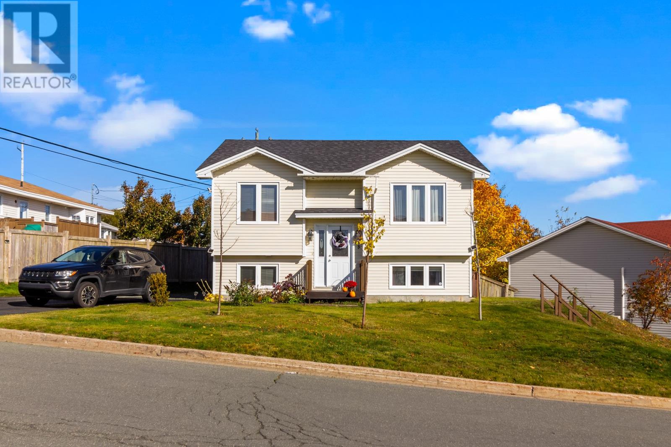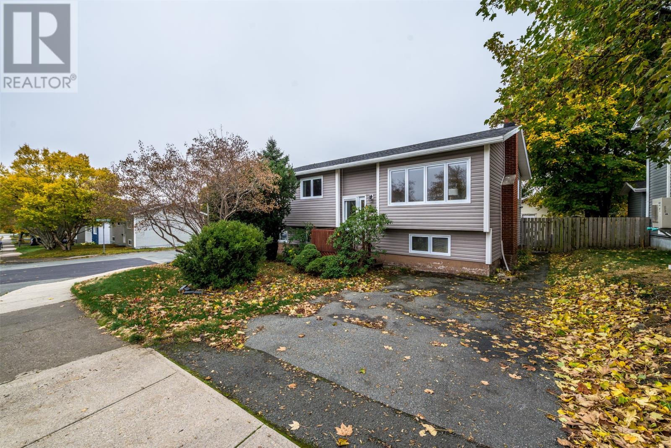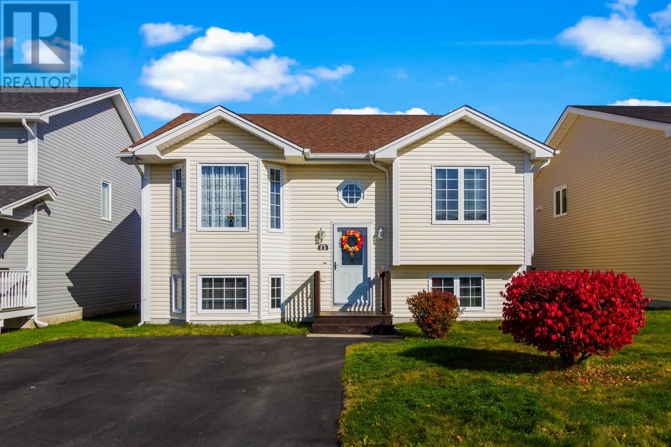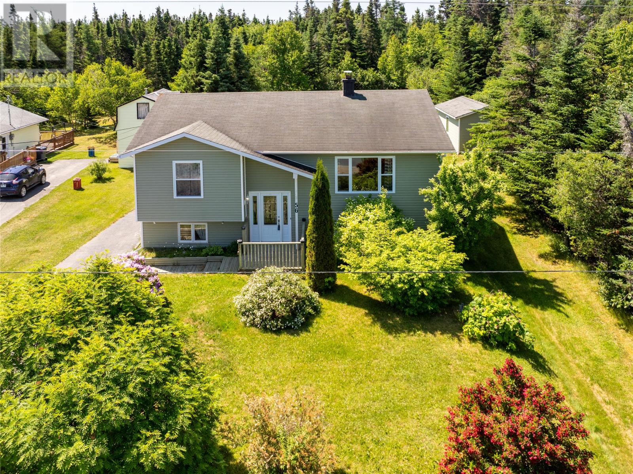
Highlights
Description
- Home value ($/Sqft)$107/Sqft
- Time on Houseful276 days
- Property typeSingle family
- Year built1989
- Mortgage payment
56 Sandy Cove Road is a spacious family home located in the heart of the beautiful community of Sandy Cove. This property offers the perfect blend of comfort, convenience, and a lifestyle that embraces the natural beauty of the area. The main level features 3 well-sized bedrooms, a full bathroom, living room, kitchen and dining room. The lower level offers a large rec room complete with a cozy wood stove, ideal for relaxing. There is a laundry area and a second bathroom with a shower, adding to the home’s functionality as well as a large storage area with an access to the outside. This home also has 200 amp electrical service. Outside, you’ll find a detached storage shed for all your tools and outdoor equipment. There is also a paved driveway, mature trees and a large backyard. Living in Sandy Cove is more than just owning a home—it’s about embracing a lifestyle. With Sandy Cove Pond, scenic hiking trails, Sandy Cove Beach, and Eastport Beach all within walking distance, outdoor adventures are always at your doorstep. Don’t miss this incredible opportunity to own a home in one of the most picturesque communities in the area. (id:63267)
Home overview
- Heat source Electric, wood
- Sewer/ septic Septic tank
- # total stories 1
- # full baths 2
- # total bathrooms 2.0
- # of above grade bedrooms 3
- Flooring Hardwood, laminate, other
- Directions 1572154
- Lot size (acres) 0.0
- Building size 2660
- Listing # 1281021
- Property sub type Single family residence
- Status Active
- Recreational room 17.5m X 13.5m
Level: Basement - Dining room 7.5m X 11.5m
Level: Main - Eating area 8.5m X 6.5m
Level: Main - Living room 15m X 19m
Level: Main - Primary bedroom 13m X 17m
Level: Main - Kitchen 8.9m X 16.3m
Level: Main - Recreational room 9.4m X 10.5m
Level: Main - Bathroom (# of pieces - 1-6) 10m X 5m
Level: Main - Bedroom 10m X 10m
Level: Main
- Listing source url Https://www.realtor.ca/real-estate/27820147/56-sandy-cove-road-sandy-cove
- Listing type identifier Idx

$-760
/ Month

